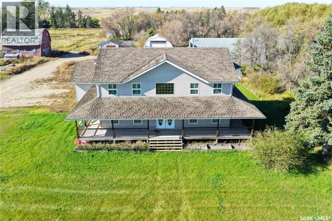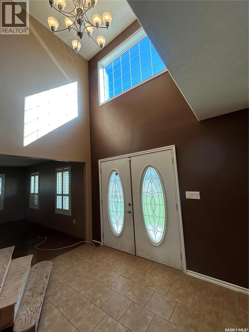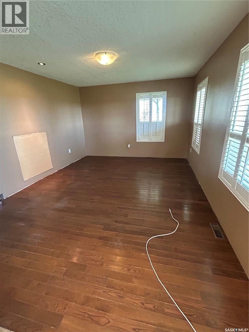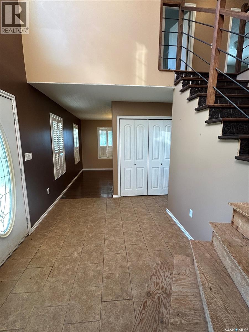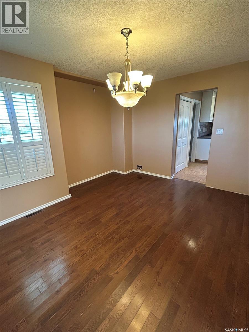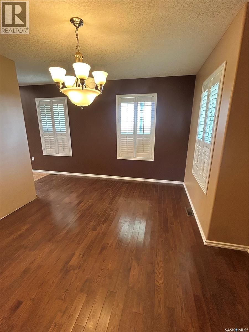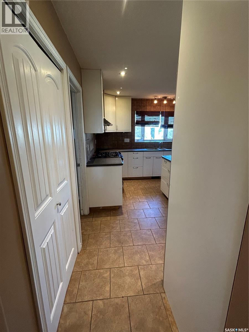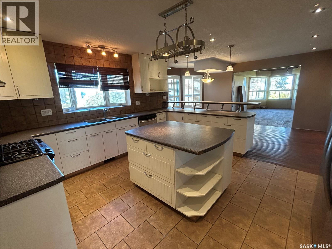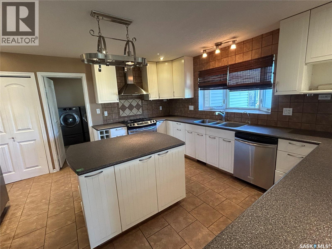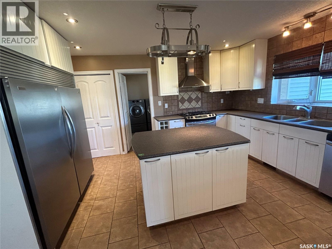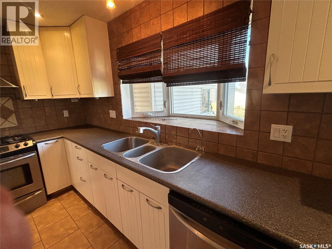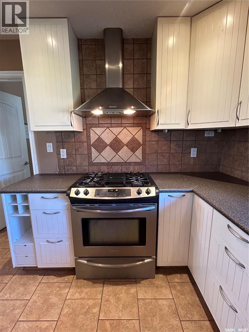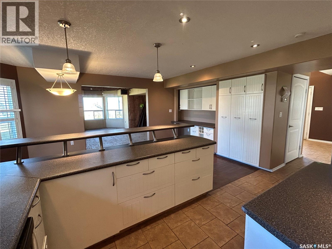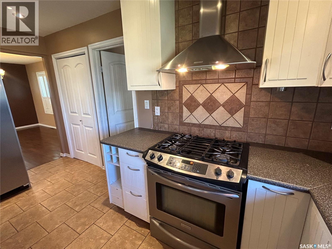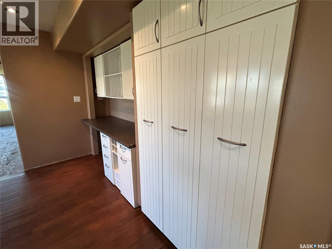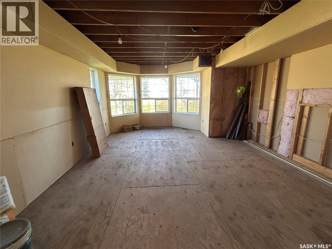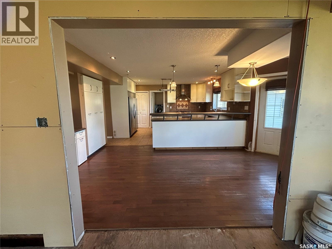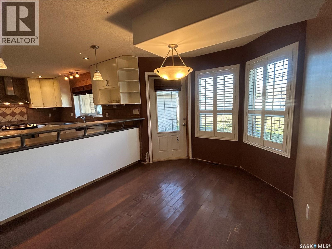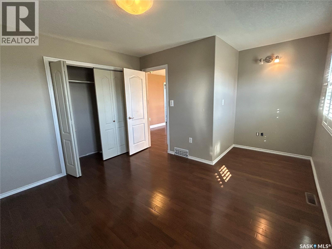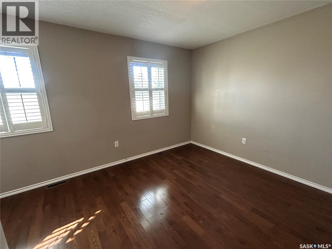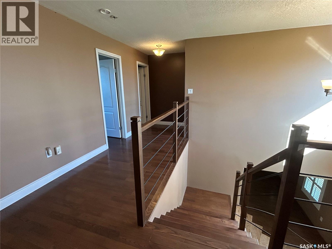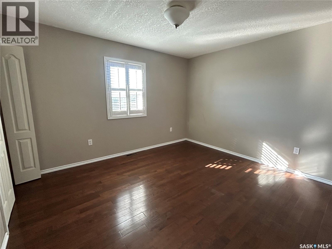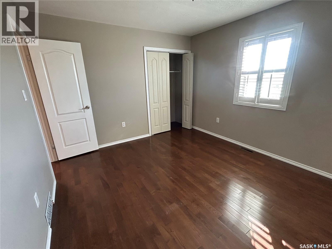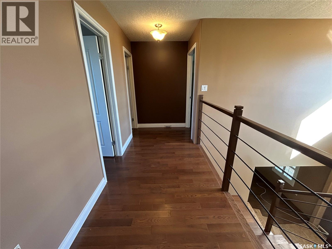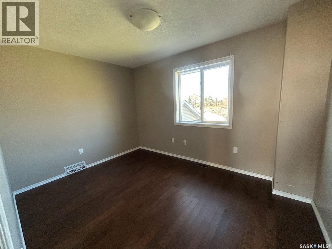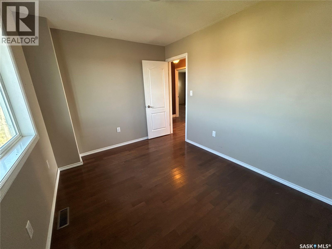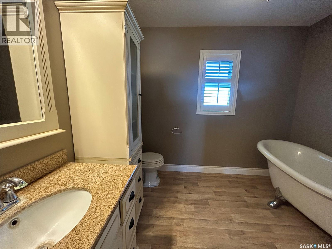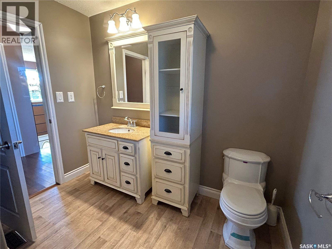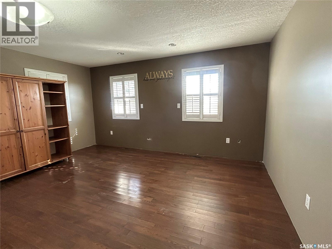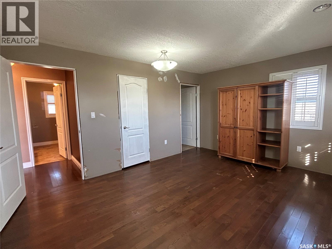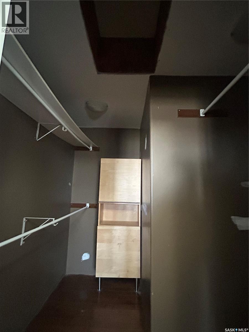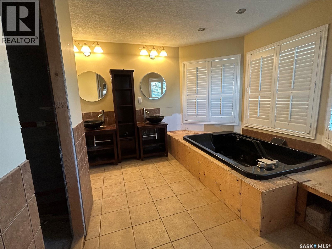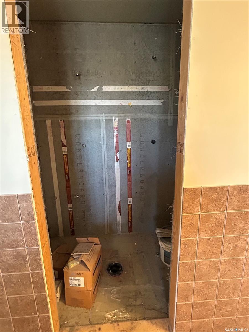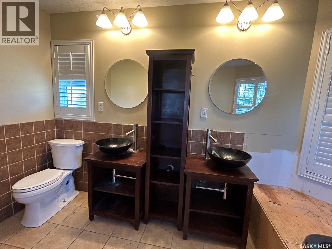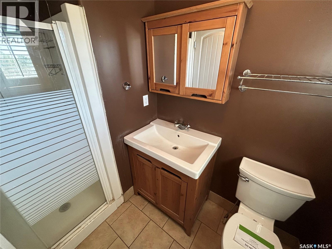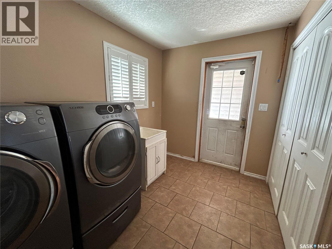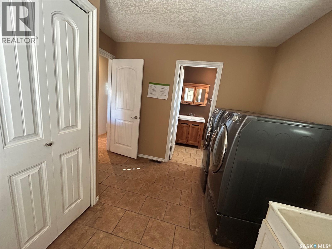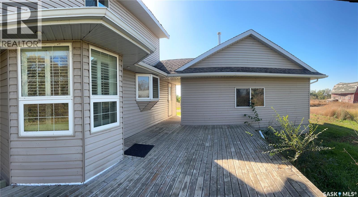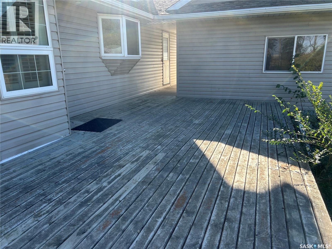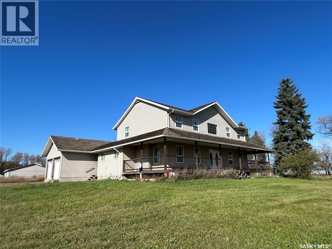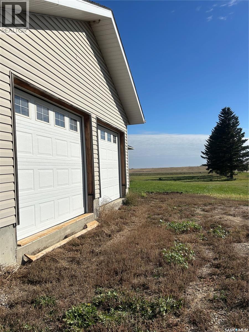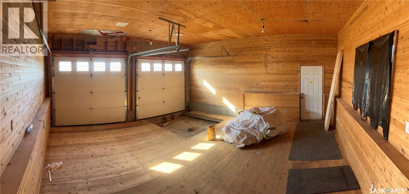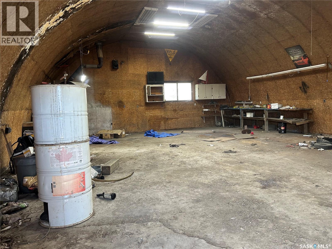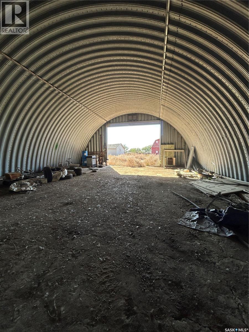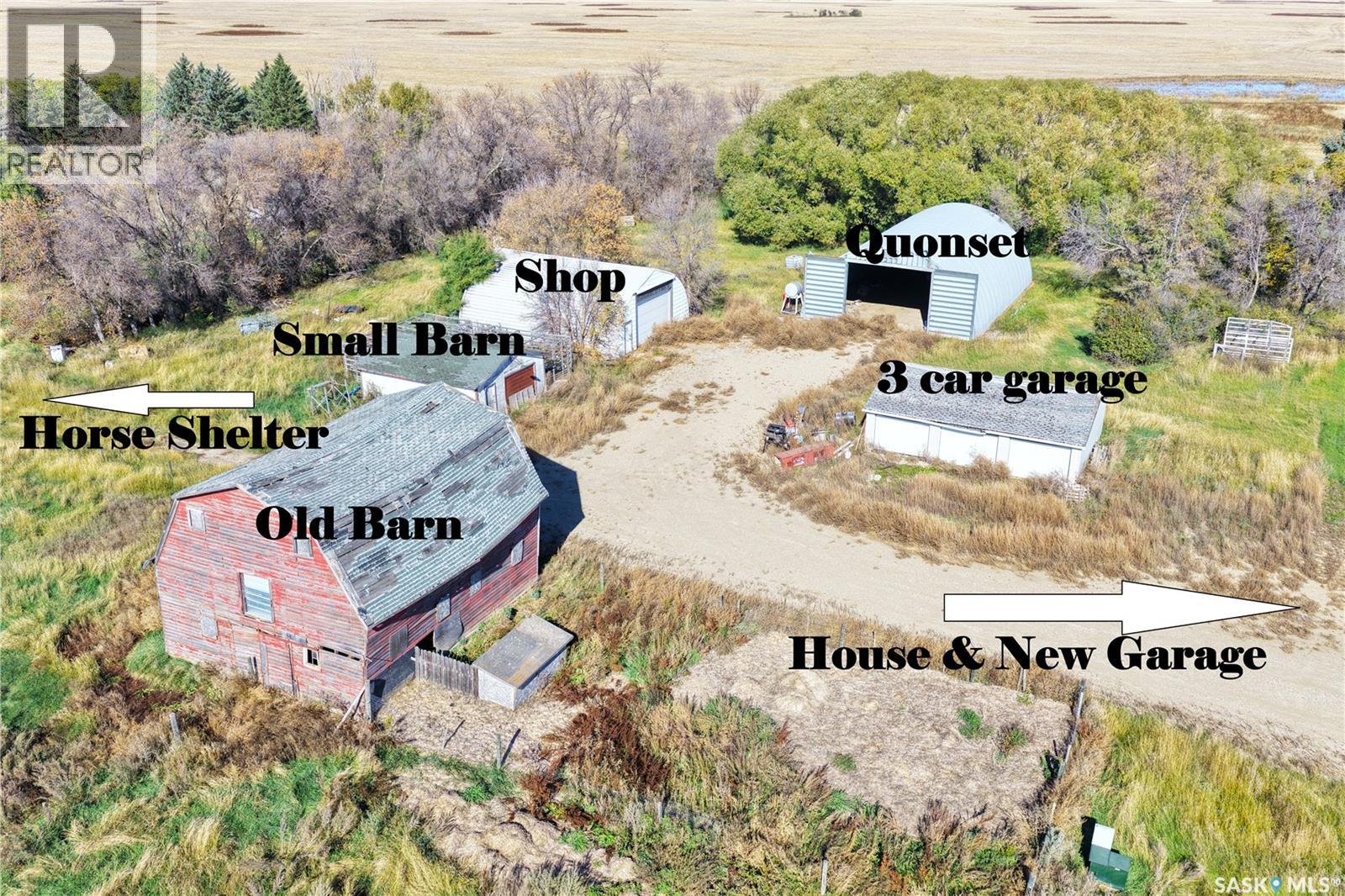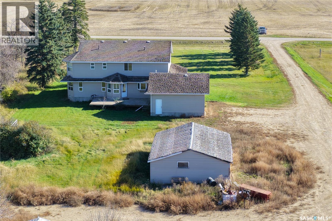South Benson Acreage Benson Rm No. 35, Saskatchewan S4A 0V7
$561,000
Great 10 acre Plot with 2007 Built Large 2663 ft2 House (Double garage) ACREAGE available for purchase. Central location between Estevan and Stoughton. The 2 story home boasts a massive Kitchen/Dining Room (cabinets abound), hardwood and ceramic tile flooring throughout. Massive Entryway with majestic front window highlighting the substantial chandelier. Note that some finishing work is needed to complete. The Main floor contains the Kitchen, Dining room, Laundry/Mudroom, Livingroom, plus large Great room. The Upper level contains 3 large bedrooms plus a Den, 5 piece Ensuite (walk-in shower roughed-in) and a 3 piece bathroom (claw foot bathtub). The concrete basement is open to the finishing touches of the new owner. The exterior boasts a lovely wrap-around deck as well as a double detached garage, steps away from the back entry. Plenty of Out Buildings include a lovely shop (concrete floor) and a Quonset as well as other buildings that may or may not be usable. Note: There is approx. 5 acres (included in the 10 acre plot) that is ready for horses (animal shelter available). There is a Dugout as well. -- (id:62463)
Property Details
| MLS® Number | SK020571 |
| Property Type | Single Family |
| Features | Acreage, Treed, Rectangular |
| Structure | Deck |
Building
| Bathroom Total | 3 |
| Bedrooms Total | 3 |
| Architectural Style | 2 Level |
| Basement Development | Unfinished |
| Basement Type | Partial (unfinished) |
| Heating Fuel | Natural Gas |
| Heating Type | Other |
| Stories Total | 2 |
| Size Interior | 2,663 Ft2 |
| Type | House |
Parking
| Detached Garage | |
| Gravel | |
| Parking Space(s) | 10 |
Land
| Acreage | Yes |
| Fence Type | Partially Fenced |
| Landscape Features | Lawn |
| Size Frontage | 172 Ft |
| Size Irregular | 10.00 |
| Size Total | 10 Ac |
| Size Total Text | 10 Ac |
Rooms
| Level | Type | Length | Width | Dimensions |
|---|---|---|---|---|
| Second Level | Primary Bedroom | 12'5 x 15'9 | ||
| Second Level | 5pc Ensuite Bath | 13'2 x 14' | ||
| Second Level | 3pc Bathroom | 8'11 x 9'4 | ||
| Second Level | Den | 8'11 x 12'3 | ||
| Second Level | Bedroom | 10'11 x 12'5 | ||
| Second Level | Bedroom | 10'11 x 11'9 | ||
| Basement | Other | 26'7 x 44'8 | ||
| Main Level | Foyer | 8'3 x 12'4 | ||
| Main Level | Living Room | 12'2 x 15'7 | ||
| Main Level | Dining Room | 11'6 x 13'9 | ||
| Main Level | Other | 10'4 x 9'7 | ||
| Main Level | 3pc Bathroom | 8'2 x 5'2 | ||
| Main Level | Kitchen/dining Room | 14'9 x 23'5 | ||
| Main Level | Other | 14'6 x 19' |
https://www.realtor.ca/real-estate/28978591/south-benson-acreage-benson-rm-no-35
Contact Us
Contact us for more information
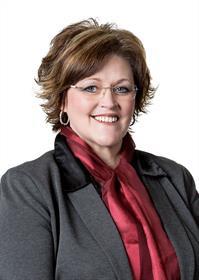
Lori Gonas
Salesperson
725 4th St
Estevan, Saskatchewan S4A 0V6
(306) 634-4663


