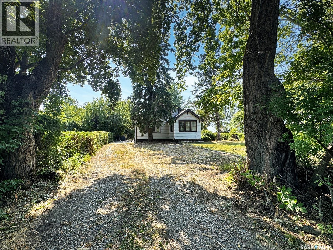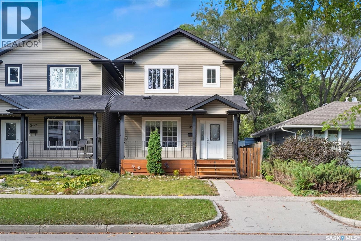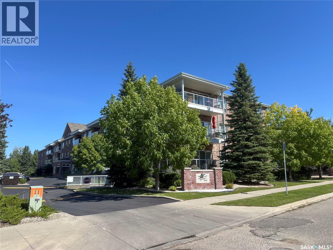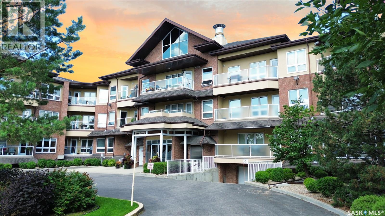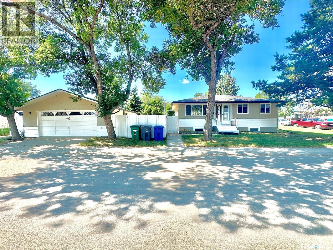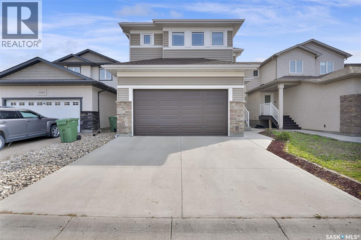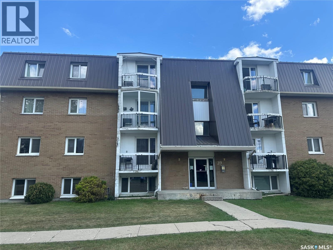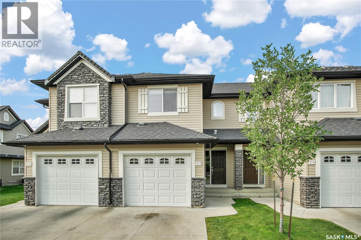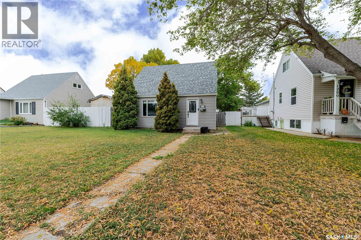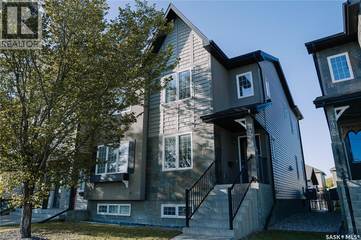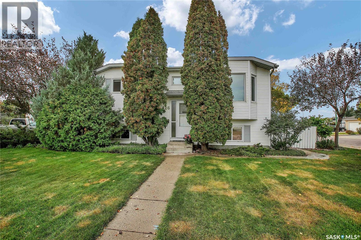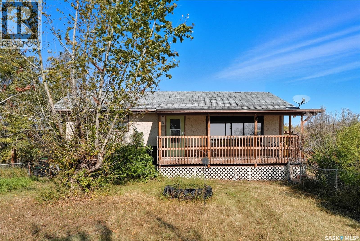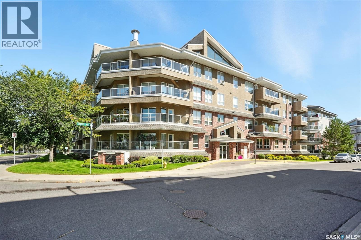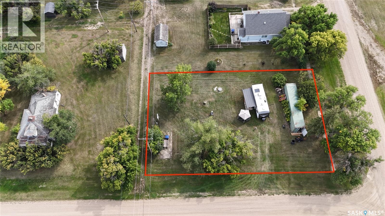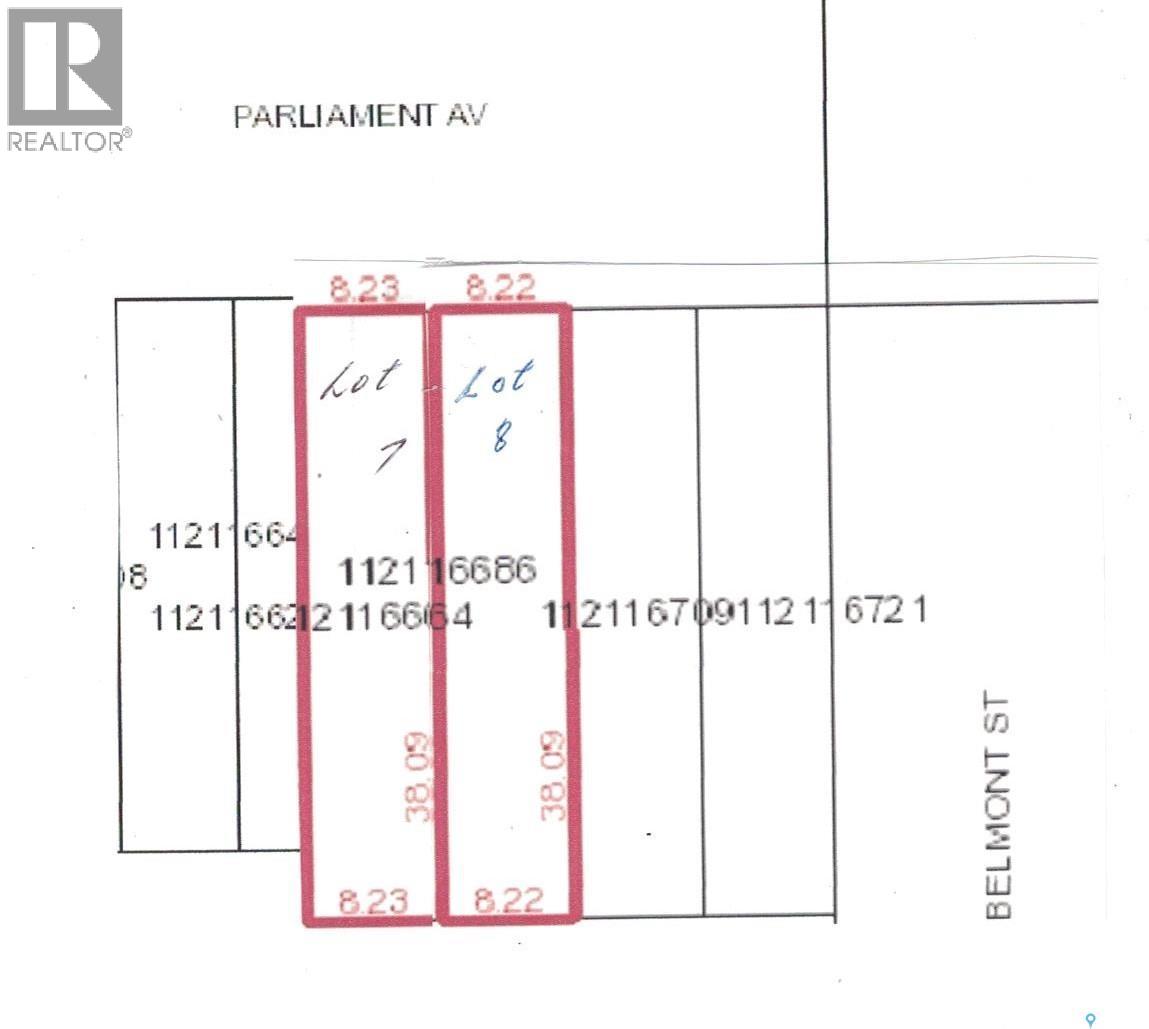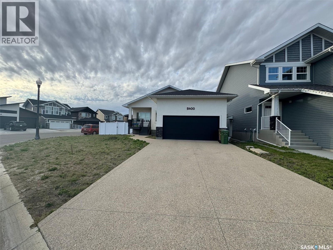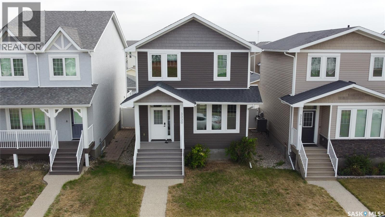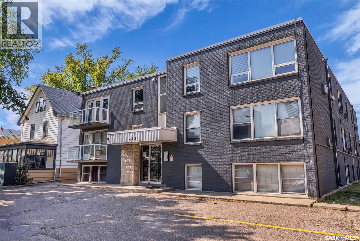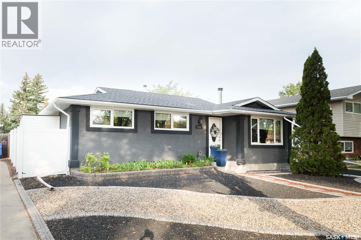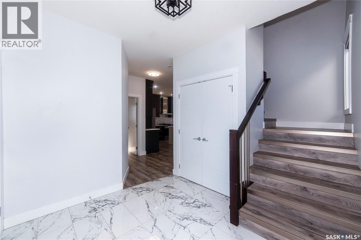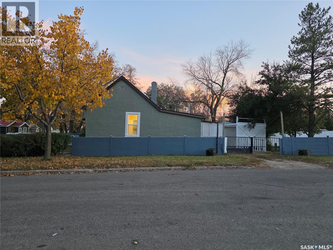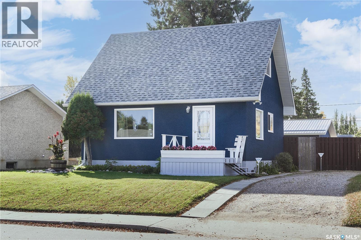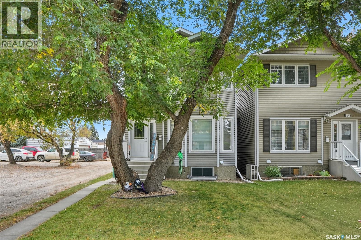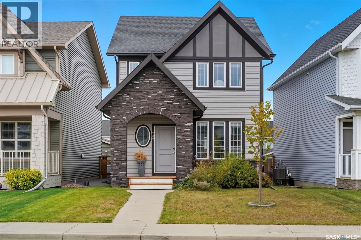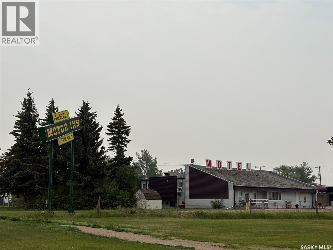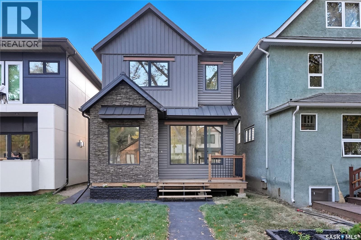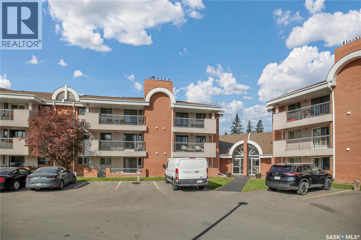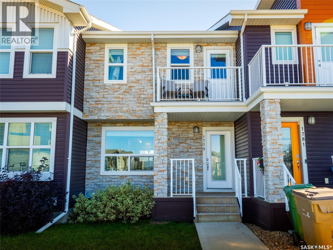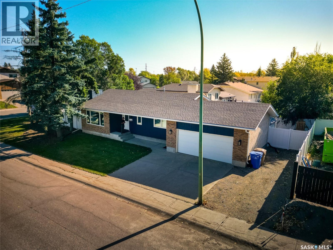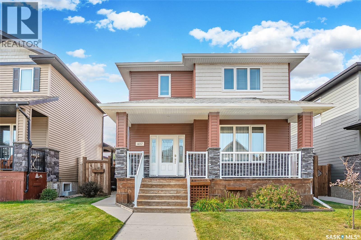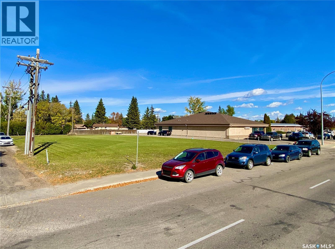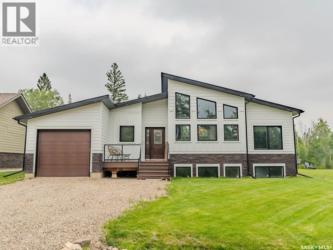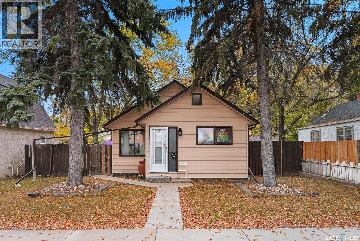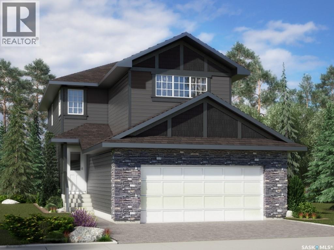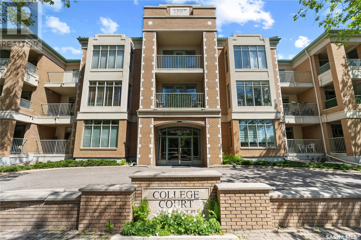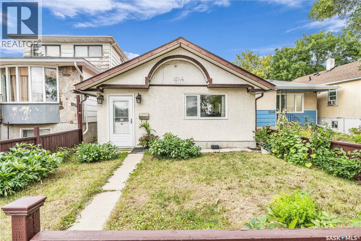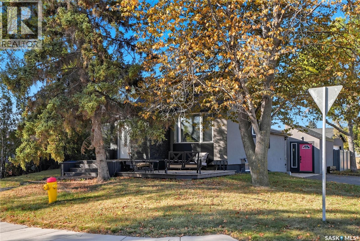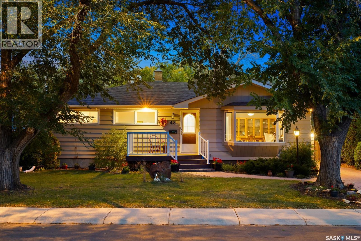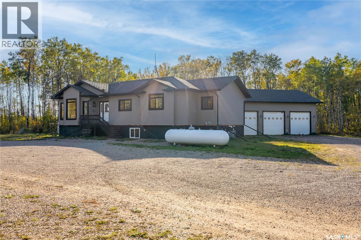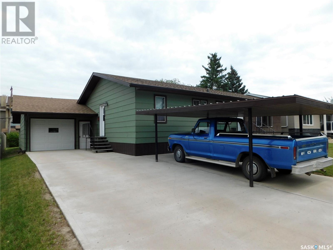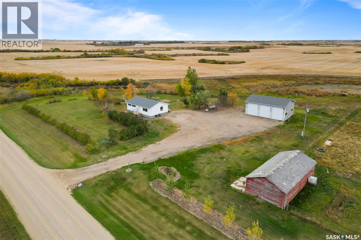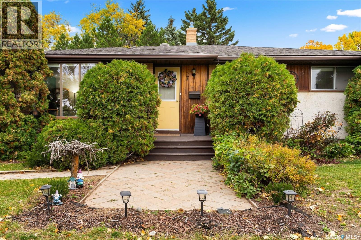9 Main Street
Meota Rm No.468, Saskatchewan
Step into the timeless charm of this early 1900s 1 1/2 story character home located in the Hamlet of Prince, SK. This home sits on a remarkable 50x500 ft lot in a quiet, affordable community just minutes from the lake and only 15 minutes from the Battlefords. Rich in character and warmth, this well-loved home welcomes you with a formal living room that opens through French doors into a bright and inviting sunroom, offering peaceful 180-degree views through large, wraparound windows. The spacious dining area sits just off the kitchen and living room, creating a perfect space for gatherings and everyday living. The main floor includes a comfortable bedroom with an entire wall of built-in storage, while the second level offers two more cozy bedrooms, ideal for family or guests. The partially finished basement adds versatility with generous storage, a laundry area, and a 3-piece bathroom. Step outside into a beautifully matured yard filled with towering trees that offer privacy, shade, and endless possibilities for outdoor enjoyment. Water is hauled to the property and stored in a holding tank, and a septic system is in place. This property blends classic charm, space, and a great location—making it a rare opportunity you won’t want to miss. (id:62463)
Dream Realty Sk
205 Taylor Street W
Saskatoon, Saskatchewan
This well-kept semi-detached home offers the perfect balance of comfort, convenience, and location in Saskatoon’s sought-after Buena Vista neighborhood. Featuring 3 bedrooms and 2 bathrooms, this property is ideal for families, professionals, or anyone looking to enjoy a vibrant community close to the river, schools, parks, and downtown amenities. The main floor features a bright living room with hardwood floors and a large front window that fills the space with natural light. Toward the back of the home, you’ll find a spacious kitchen with dark cabinetry, stainless steel appliances, an island, and ample counter space, perfect for cooking and gathering. A dedicated dining area sits just off the kitchen, making meal times comfortable and functional. Upstairs, you’ll find three generous bedrooms, including a primary bedroom with a walk-in closet, along with a full bathroom. The basement offers great potential for future development, whether you’re looking to create a rec room, home office, or additional living space. Outside, enjoy a cozy front porch and private backyard with back lane access, making it ideal for future garage potential. (id:62463)
Coldwell Banker Signature
304 914 Heritage View
Saskatoon, Saskatchewan
Welcome to your serene Top-Floor sanctuary in the heart of Wildwood! This beautifully maintained 1,113 sq ft condo blends comfort, style, and convenience in one of the city’s most sought-after mature neighborhoods. With soaring vaulted ceilings and a thoughtfully designed open floor plan, this unit feels spacious and bright from the moment you step inside. The kitchen features ample cabinetry (including some elegant glass-front doors), a peninsula island for extra prep space, and seamless flow into the inviting dining area, perfect for hosting family and friends. The living room is flooded with natural light and leads to a west-facing private balcony, sunshine all day long, sunset views, and BBQ's (natural gas hookup). This one-owner home has been lovingly cared for. The building is built by Valentino Homes. The light-filled primary bedroom boasts dual closets and a private 4-piece ensuite. The versatile second bedroom includes a custom-built wall unit with a double Murphy bed and built-in desk, a perfect setup for guests or a stylish home office. A second 3-piece bathroom features a double-wide walk-in shower. Enjoy the added perks of in-suite laundry with bonus storage area, central vacuum (no power nozzle), and NEWER central A/C to keep you cool all summer long. The secure underground parkade includes a car wash bay, vacuum station, your own heated parking stall, and a private storage room directly in front of the parking stall. Residents also enjoy access to an amenities lounge and a hobby shop! The building is exceptionally managed, offers abundant visitor parking, and is surrounded by green spaces and trails. Just steps from Wildwood Golf Course, parks, Lakewood Civic Centre, transit, and all the amenities you could need, this is more than a condo, it’s a lifestyle. Come see what makes this Wildwood gem so special—you’ll want to stay! As per the Seller’s direction, all offers will be presented on 10/07/2025 1:00PM. (id:62463)
Coldwell Banker Signature
22 Main Street
Rosthern Rm No. 403, Saskatchewan
Nestled on a secluded 2.3 acre parcel in Neuanlage, just twenty minutes north of Saskatoon on divided highway #11, awaits your private oasis. This charming 1456 sq ft bungalow is tucked away amongst mature trees, offering tranquility and privacy. Enjoy an abundance of natural light in the dining room, which boasts access to the front deck, perfect for outdoor relaxation. The home features beautiful hardwood floors in the kitchen, dining room, and family room, creating a warm and inviting atmosphere. This property includes several outbuildings, including a double detached garage, and storage sheds. Enjoy the convenience of public water to the house and the peace of mind of recent upgrades, including newer siding, new windows, and new aluminum deck rails. Inside, you'll find five comfortable bedrooms and one and a half bathrooms. The home comes complete with all appliances: refrigerator, dishwasher, microwave, hood fan, freezer, dryer and a new stove and washing machine. For the green thumb, a thriving fruit and vegetable garden awaits, featuring an apple tree, plum trees, raspberry bushes, strawberries, and asparagus. The fenced area is perfect for animals. Experience the warmth of a great community with awesome neighbours. This property offers the perfect blend of privacy, comfort, and convenience. (id:62463)
Royal LePage Saskatoon Real Estate
127 918 Heritage View
Saskatoon, Saskatchewan
Welcome to this beautiful and cozy 2-bedroom, 2-bathroom condo ideally located in the desirable Wildwood neighbourhood, right by the golf course and close to parks, walking trails, shopping, and many amenities. Please view the Matterport 3D virtual tour in this listing. This spacious upper-main floor unit features a well-designed kitchen complete with ample counter and cupboard space, and sleek stainless steel appliances. The kitchen opens seamlessly to the dining area and living room, creating a perfect space for entertaining or relaxing. Step outside to your west-facing balcony and take in views of the beautifully landscaped grounds—perfect for relaxing evenings or morning coffee. The generous primary suite boasts a large walk-in closet and a private 3-piece ensuite. A second bedroom, a full 4-piece bathroom, and in-suite laundry add to the comfort and convenience of this home. Additional features include central air conditioning, 9 foot ceilings, and the unit comes with 2 parking stalls; one underground heated parking stall with a storage space, plus one surface parking stall. The building is quiet, well-maintained, and home to a welcoming community with great neighbours. Residents enjoy excellent amenities including a guest suite, a fitness room, and an amenities lounge for social gatherings or events. Don't miss your opportunity to own this beautifully maintained condo in a sought-after location! Call now for your own private viewing! (id:62463)
Lpt Realty
41 Cartier Crescent
Saskatoon, Saskatchewan
Welcome to this beautifully RENOVATED 5-BED and 2-BATH family home, perfectly situated on a quiet CORNER LOT. The main level boasts fresh paint throughout, BRAND NEW WINDOWS , and newer VYNL PLANK flooring that adds warmth and style. The inviting living room flows into a functional eat-in kitchen featuring BRAND NEW QUARTZ COUNTERTOPS, STAINLESS STEEL APPLIANCES, abundant white cabinetry with stylish hardware, an attractive TILE BACKSPLASH, a DOUBLE UNDERMOUNT Stainless Steel sink overlooking the yard, plus a built-in cabinet and a convenient pantry closet. Down the hall, you’ll find three spacious bedrooms and a well-appointed 4-piece bathroom with a TILE SURROUND bath tub! The lower level offers fantastic versatility with two additional bedrooms, a cozy family room, and a full kitchen — all with its own PRIVATE ENTRY. This makes it ideal for extended family, guests, or a potential income suite. Outside, enjoy a large private patio area surrounded by mature evergreens, underground sprinklers, a 24x24 DOUBLE DETACHED GARAGE with workbench (insulated & drywalled with electric heater), and two storage sheds. Located close to schools, parks, public transit, and all major amenities, this move-in-ready home offers comfort, flexibility, and investment potential all in one. Call our Favourite Realtor® to book a viewing!!! Buyers & Buyers' Realtor® to verify all measurements. 3D Virtual Tour Attached. (id:62463)
RE/MAX Saskatoon
1335 Edward Street
Regina, Saskatchewan
Charming Updated Bungalow – Move-In Ready! Welcome to 1355 Edward Street, a beautifully maintained 3-bedroom, 2-bathroom raised bungalow nestled on a quiet street at the edge of the Washington Park neighborhood. With 936 sq ft on the main level and a fully renovated basement, this home offers the perfect balance of comfort, functionality, and value—ideal for first-time buyers or those seeking a smart investment property. Step inside to discover a bright, spacious living room filled with natural light. The open-concept layout leads into a well-appointed kitchen featuring a fridge, stove, microwave, and plenty of cabinet space. The main floor includes three generously sized bedrooms and a full bathroom. Downstairs, the fully finished basement offers an additional bedroom, a brand-new bathroom, and versatile space for a rec room, office, or guest suite. Outside, enjoy a fully fenced backyard, perfect for kids, pets, or entertaining. A single detached garage (14' x 22') provides secure parking or extra storage. Recent updates include: shingles, windows, exterior stucco, and full basement renovation—giving peace of mind and modern appeal. Don't miss your opportunity to own this move-in ready gem. Contact your sales agent today to book a private showing! (id:62463)
Realtyone Real Estate Services Inc.
5580 Mckenna Road
Regina, Saskatchewan
Welcome to 5580 McKenna Road – Built on Piles & NO Condo Fees! This attractive corner former show suite townhome offers exceptional curb appeal with upgraded acrylic stucco, faux cedar planking, stone accents, and elegant archways. Step inside to a spacious open-concept main floor, featuring a large family room and seamless flow between the living, dining, and kitchen areas. The kitchen is designed for function and style with abundant cabinetry and a generous island, perfect for both everyday cooking and entertaining. For added convenience, the main level also includes a tucked-away laundry area and a handy powder room. Upstairs, you’ll find two well-sized secondary bedrooms, each with oversized closets, and a bright 4-piece main bathroom. The primary suite is a true retreat, complete with its own 3-piece ensuite and a dream walk-in closet. Located just steps from a large play park and the walking paths of Harbour Landing, this home combines style, comfort, and convenience with easy access to all corners of the city. Built by Pacesetter Homes – this property is a must-see! (id:62463)
Realty Hub Brokerage
5188 Crane Crescent
Regina, Saskatchewan
Welcome to 5188 Crane Crescent in Harbour Landing. This move-in ready two-storey home, built by Pacesetter Homes, offers over 1,900 sq. ft. of living space with a double front attached garage. The main floor features a bright open-concept layout with a modern kitchen complete with granite countertops and stainless steel appliances, a spacious living room with a cozy natural gas fireplace, a dining area with patio doors leading to the backyard, and a convenient half bathroom. Upstairs you’ll find a large bonus room, two bedrooms, laundry, and a master suite with a spa-like ensuite and walk-in closet. The fully finished basement includes a bedroom, full bathroom, rec room, and a separate side entrance with rough-in for a future kitchen—perfect for a potential suite or extended family living. Step outside to a south-facing backyard that is fully landscaped and designed for entertaining, featuring a maintenance-free deck, stone patio, and gazebo. If you have any questions, feel free to reach out to us or your agent. (id:62463)
Exp Realty
44 39 Centennial Street
Regina, Saskatchewan
Excellent location for this 1 bed/1 bath condo! With a little TLC this unit would be a perfect student rental or an affordable place to call home! It's located just steps away from the university and within close proximity to Wascana Park! (id:62463)
2 Percent Realty Refined Inc.
213 410 Ledingham Way
Saskatoon, Saskatchewan
This 3-bedroom, 2-bath townhouse in Rosewood offers a bright and functional layout with recent updates including a new kitchen and new flooring. Built in 2011, the 2-storey design features an open-concept main floor with direct access to a back patio, perfect for BBQs, plus an attached single garage for convenience. Upstairs, the primary bedroom includes a walk-in closet along with two additional bedrooms and a full bath. Ideally located near schools, shopping, and amenities, and just a short walk to Hyde Park, this home combines modern updates with a sought-after location. (id:62463)
Boyes Group Realty Inc.
1252 4th Avenue Ne
Moose Jaw, Saskatchewan
Spacious 3-bedroom, 2-bath wartime home located on a charming, tree-lined street close to amenities. The bright foyer opens to an inviting, open-concept living room and kitchen. The main floor features a generous primary bedroom with an updated 3-piece ensuite, and a tastefully renovated 4-piece main bathroom down the hall. Upstairs offers two well-sized bedrooms, ideal for family or guests. Additional highlights include a convenient mudroom with laundry, an on-demand water heater, furnace, upgraded 100-amp electrical panel, newer windows, and a new central air unit installed in 2025. The large fenced yard includes gated rear access for parking and a brand-new 8’ x 12’ shed. An excellent starter home or revenue property. (id:62463)
Global Direct Realty Inc.
5426 Mitchinson Way
Regina, Saskatchewan
Welcome to this move-in ready semi-detached, south-facing townhouse in Harbour Landing. Offering 1,156 sq ft of comfortable living space along with a single detached and is conveniently located close to schools and shopping. The main level features a bright living room, a functional kitchen, and a dining area. Upstairs, you’ll find two spacious bedrooms and a full bathroom. The fully finished basement provides an excellent space for entertaining with a large family room and an additional bathroom. (id:62463)
Exp Realty
426 4th Avenue N
Martensville, Saskatchewan
Welcome to 426 4th Avenue N in Martensville. This bright and functional bi-level offers plenty of space for families to live and grow. The main floor features two separate living spaces, giving you flexibility for relaxing, entertaining, or creating distinct zones for everyday life. With 4 bedrooms plus a den, there’s room for everyone, along with options for a home office or guest space. The bi-level design allows for natural light on both levels, making the home feel open and welcoming. Outside, a large 30x22 detached garage provides ample room for vehicles, storage, or a workshop. This is a comfortable, practical home with room to adapt to your lifestyle in a great location close to school and parks. (id:62463)
Realty Executives Saskatoon
Telfer Acreage
Vanscoy Rm No. 345, Saskatchewan
Don't miss out on this unique opportunity to own 4.6 acres less than 15 minutes west of Saskatoon! This bungalow is 1008 square feet with 3 beds + a den, and 2 bathrooms. This home may need some TLC, but its solid structure and spacious layout offer a good foundation for your dream renovation. Even diamonds start out a little rough! The main floor features a large living room adjacent to the kitchen and separated by a partition wall. This wall could potential be removed to create an open concept that totally revitalizes the space! There are three bedrooms on the main floor and a large 3 pc bathroom. The basement of the home is a literal blank canvas as you can see everything is white. Downstairs you'll find a large open living area - a den that could be used as a bedroom - and a 2 piece bathroom. The possibilities are endless with this place especially when you consider the yard that you're getting! Isn't that why you move to an acreage in the first place?! The yard has some established fences that could be used to contain a horse or two. The parcel is thick with trees and bush and invites exploration with adventure. There are already a few trails that wind through the property, but there’s ample space to carve out new ones and make the land truly your own! The property is located walking distance from Sandy Ridge Gas Station which offers amenities and of course, delicious ice cream and fresh baking. This property is meant for someone, and that someone could be you! Don't hesitate, call your Realtor immediately and book a showing! As per the Seller’s direction, all offers will be presented on 10/06/2025 6:00PM. (id:62463)
Trcg The Realty Consultants Group
419 Royal Street
Regina, Saskatchewan
Welcome to 419 Royal St. in Regent Park! This semi-duplex offers 3 bedrooms and 2 bathrooms, with an inviting main floor featuring a modern kitchen and upgraded windows. The fully finished basement provides additional living space and a second bathroom, while outside you’ll enjoy a generous yard. With its functional layout, numerous updates, and great outdoor space, this home is perfect for first-time buyers or investors. As per the Seller’s direction, all offers will be presented on 10/06/2025 2:00PM. (id:62463)
Boyes Group Realty Inc.
115 102 Armistice Way
Saskatoon, Saskatchewan
Welcome to Dover Heights in Nutana. This well cared for 1 bedroom 1 bathroom plus HUGE den condo is Steps from the elevator and easily accessed for anyone with mobility issues. Great open concept and bright South/East facing windows and balcony. Large laundry room with full size side by side machines, storage and central vacuum. Tons of kitchen cabinetry, kitchen island, all kitchen appliances, large main bedroom with walk in closet. 4 Piece bath with walk in tub. Custom built in TV wall unit. Gas BBQ hook-up on the balcony. Easily access the heated underground parking #40 with a storage unit (4’ x 8’). Conveniently located just a short stroll to Market Mall, and a short drive to 8th Street & Circle Drive. A fantastic move-in ready opportunity! Price reduced by 14k!! Price includes furniture! (id:62463)
RE/MAX Bridge City Realty
136 Railway Avenue
Loreburn, Saskatchewan
136 Railway Ave, Loreburn SK – Discover this spacious 78’ x 130’ TREED LOT in the friendly community of Loreburn, ideally located just 10 minutes south of LAKE DIEFENBAKER. This property offers the convenience of TOWN WATER AND SEWER services (2 sewer connections and 2 water connections), with POWER already on site, making it an excellent choice for building or recreational use. Included is a 40’ x 8’ sea can (9.6’ high), perfect for secure storage of lake gear, tools, or seasonal equipment. Nicely treed for privacy, this lot has served as a WEEKEND RETREAT for the current owner, who has enjoyed parking their camper here for years. With EASY ACCESS to surrounding cities - just 90 minutes south of Saskatoon, 2 hours north of Regina, and 90 minutes from Moose Jaw - this property combines small-town charm with central convenience. Whether you’re looking to build, store, or simply escape for weekends near the lake, this Loreburn lot is a fantastic opportunity! (id:62463)
Royal LePage Varsity
6417 Parliament Avenue
Regina, Saskatchewan
Two 27' x 125' undeveloped residential lots in Devonia Park or Phase IV of West Harbour Landing (located west of Harbour Landing and south of 26th Avenue). NOTE: there are four more adjoining lots available as well. Investment opportunity only at this time with potential to build on in the future. Devonia Park is a quarter section of land originally subdivided into 1,400 lots in 1912. Brokerage sign at the corner of Campbell Street and Parliament Avenue. GST may be applicable on the sale price. More information at the 'West Harbour Landing Neighborhood Planning Report'. There may be other costs once the land is developed. (id:62463)
Global Direct Realty Inc.
5400 E Boyer Bay
Regina, Saskatchewan
Welcome to 5400 E Boyer Bay! a beautifully maintained bungalow in the desirable Greens on Gardiner community. A front veranda adds warm curb appeal & welcomes you into a beautiful home where natural light fills each room. Built in 2022 with signature specs by Crawford Homes, this 1,337 sq ft home features a bright and functional open-concept layout with vaulted ceiling, perfect for modern living. The main floor showcases luxury vinyl plank flooring throughout and a seamless flow between the kitchen, dining, and living area with electric fireplace. The contemporary kitchen boasts sleek finishes, ample maple cabinetry, granite countertops, tile backsplash, and is natural gas–ready, offering flexibility for future stove upgrades. Stove, fridge and dishwasher can be operated with the help of wifi through app. Backyard can be accessed through kitchen and master bedroom. Three spacious bedrooms include a primary suite with a 4-piece ensuite and walk-in closet. Both the bathrooms have maple cabinets with granite countertops . The additional main bath is tastefully finished with vinyl flooring and modern fixtures. A double attached garage with direct entry provides ample parking and storage, with a natural gas line roughed-in for future heating upgrades, an exposed aggregate driveway, and a convenient side door for extra accessibility. The basement is framed, insulated, and poly-ed, with rough-in plumbing and electrical in place—would not take much to complete with your own ideas with legal windows. Fenced with a 12ft gate in the back that gives access to the back alley and opens to RV parking options. Situated on a 7,074 sq ft lot in a family-friendly neighborhood close to parks, walking paths, and schools, this home combines comfort, space, and an excellent location. A must-see! As per the Seller’s direction, all offers will be presented on 10/07/2025 6:00PM. (id:62463)
Boyes Group Realty Inc.
3330 Elgaard Drive
Regina, Saskatchewan
Welcome to 3330 Elgaard Drive, located in the desirable Hawkstone neighbourhood. It is minutes from many north-end amenities, including a variety of restaurants, parks, and supermarkets (Walmart, Superstore, etc.). Built in 2013, this 1,366 sq. ft. two-storey home features 3 bedrooms and 3 bathrooms and sits on a 30’ x 115’ rectangular lot backing a paved lane. The front yard offers a manicured lawn and shrubs, while the fully fenced backyard is perfect for entertaining with its lush lawn, underground sprinkler system, and patio. You’ll also enjoy access to the oversized 24’ x 24’ double garage with 10-foot walls and overhead door — ideal for anyone with a large truck. The garage is fully insulated, and a gas line is already in place for future heat. Step inside to a bright and inviting living room, highlighted by three west-facing windows, LED pot lights, and a built-in shelving unit with an included TV mount. The dine-in kitchen features a pass-through opening above the sink, connecting the space with the living room. Highlights include an island with bar seating, room for a six-person dining table, open shelving for extra storage, a built-in desk area, and stainless steel appliances — fridge, stove, dishwasher, and microwave hood fan — all included. Around the corner, you’ll find a convenient 2-piece bathroom. Upstairs, the primary suite offers a peaceful retreat with a spacious walk-in closet and a private 3-piece ensuite. A 4-piece main bathroom follows, along with two additional bedrooms — each with its own closet. The full basement is currently unfinished but offers excellent potential. It features a web truss design, two full-sized egress windows (allowing for two future bedrooms), rough-ins for a bathroom and central vac system, and plenty of space to customize. The laundry area is located here, with the included washer and dryer, along with the owned furnace, oversized gas water heater, HRV, and 100-amp electrical panel. (id:62463)
RE/MAX Crown Real Estate
304 415 3rd Avenue N
Saskatoon, Saskatchewan
This sleek top-floor 1-bedroom, 1-bathroom condo is perfect for those seeking both style and convenience. The kitchen features beautiful granite countertops, a functional island, and ample counter space for meal prep and entertaining. With in-suite laundry, 10-foot ceilings, and an abundance of natural light, the space feels open and inviting. It also comes with one electrified parking spot. Additionally, the condo is available fully furnished, making it an ideal turn-key investment property for those looking to generate rental income. (id:62463)
Trcg The Realty Consultants Group
394 Fairview Road
Regina, Saskatchewan
Welcome to 394 Fairview Road. 1076 sq ft 3 bedroom bungalow on a quiet street backing Ruth Pawson Park. Close to Uplands Community Center and Ruth Pawson Elementary School. This home features a spacious living room with an attractive wood burning fireplace. Functional kitchen with French door to back yard, Maple cabinets with roll-outs, and movable island, fridge, stove, dishwasher and microwave hood fan included. 3 good size bedrooms up with 2 piece ensuite off primary bedroom, and large window overlooking the backyard and park. Basement is developed with large family room, 4th bedroom or den and 4 piece bath. 24' x 24' detached garage, maintenance free fencing and zero scape yard. Upgrades include, stucco on house, windows, furnace and air conditioning, Rubber driveway and shingles in 2015. Basement fridge and desk in 3rd bedroom included. Well maintained home located in desirable Uplands. PCDS and copy of Surveyors Certificate available. (id:62463)
Century 21 Dome Realty Inc.
570 Kinloch Court
Saskatoon, Saskatchewan
Wowweee!! Another innovative, Added Value home brought to by Milano Homes! Shop and compare, this is THE LOWEST price in the Parkridge extension for a fully finished upgraded home and a Legal 2 Bedroom Suite!! This Gorgeous inside corner lot offers lots of possibilities! Quality finishes abound, including full Porcelain tile flooring in large Foyer, all main floor Bathrooms, Laundry, and Tub Surrounds! Quartz countertops in main Kitchen, 9' ceilings on main, side door entry to Legal suite. Stainless steel appliances for main house, 6 White appliances for basement suite. Total of 3 Bedrooms plus Bonus room upstairs, plus Legal 2 Bedroom suite downstairs. NOTE: Ask about the possible Garden Suite option to make this one a real money maker! Price includes all taxes, All rebates assigned back to seller. Call today! (id:62463)
RE/MAX Saskatoon
547 Kalra Street
Saskatoon, Saskatchewan
Welcome to 547 Kalra in the sought-after Aspen Ridge community—an impeccably crafted 2,006 sq ft residence designed for modern living across three fully finished levels. As you enter, a welcoming foyer opens into a bright, open-concept main floor featuring a versatile den, a sleek 3-piece bathroom, and a stylish kitchen equipped with stainless steel appliances. The adjacent dining area seamlessly extends to a rear deck and backyard, perfect for indoor-outdoor entertaining. Easy access to walking and bike trails of Northeast Swale and McOrmond Drive to North industrial area. Buyer and Buyers agent to confirm measurements. Upstairs, discover a spacious bonus room alongside a luxurious primary suite complete with a walk-in closet and a spa-inspired 5-piece ensuite featuring a jetted Jacuzzi tub. Two additional bedrooms, a well-appointed 4-piece bathroom, and a conveniently located laundry room complete this level. The fully developed basement houses a self-contained 2-bedroom legal suite with its own entrance—ideal as a mortgage helper or for extended family living. Additional highlights include a heated attached garage, central air conditioning, and custom window blinds throughout. Move-in ready and thoughtfully appointed, this home effortlessly combines style, space, and practicality for today’s lifestyle. (id:62463)
Boyes Group Realty Inc.
1423 6th Avenue N
Saskatoon, Saskatchewan
Welcome to 1423 6th Ave N, a cozy renovated home on a desirable corner lot. This property features 2 bedrooms, 1 full bathroom, and a bright, sun-filled living space with large bay windows. The modern kitchen with new appliances adds both style and functionality. Located in a well-established neighborhood, this home offers excellent access to downtown, Circle Drive, the industrial area. Elementary schools, and the river—within walking distance. The mature backyard is a true highlight, with apple and cherry trees, grape vines, birdhouses, a deck with a built-in bench (partially enclosed), and plenty of room for outdoor enjoyment. With two-street access and a spacious yard, there’s strong potential for a future garden suite or additional development check with city permits. This charming home is perfect for first-time buyers, investors, or anyone looking for a centrally located property with great possibilities. presentation offers on Oct 5 @ 3: 00pm As per the Seller’s direction, all offers will be presented on 10/05/2025 3:00PM. (id:62463)
Royal LePage Varsity
1377 Goshen Place
Prince Albert, Saskatchewan
A true gem on Goshen Place—this 913 sq. ft. 1 ½ story home offers three bedrooms, two bathrooms, and is in absolute mint condition. Set on a large 52’ x 150’ lot, it features a freshly painted exterior with new soffits, fascia, and troughs, PVC windows (2009), storm doors (2014), a 2017 hot water heater, upgraded light fixtures, shingles on house and shed (2023) and central air conditioning. The kitchen is enhanced with custom sliding drawers, while the fully finished basement provides a cozy electric fireplace and extra living space. The south-facing backyard is private, sunny, and beautifully landscaped with mature trees, vibrant flowers, fruit trees, blueberries, and strawberries. Enjoy outdoor living on the three-tier deck with included gazebo, all within a fully fenced yard complete with RV parking. Rounding out the property is a 26’ x 26’ garage, built in 2012, with 10’ interior walls, 50 amp service, RV plugs, and trenched-in power—ideal for storage, hobbies, or recreation. This home offers the perfect balance of modern updates, outdoor beauty, and functional space—ready to move in and enjoy. (id:62463)
Century 21 Fusion
102 Evans Street
Saskatoon, Saskatchewan
Attention Investors & First-Time Home Buyers! Fantastic opportunity in Saskatoon’s vibrant east side — this non-conforming suited two-storey offers two separate living spaces, including a three-bedroom, two-bathroom main unit with spacious kitchen and dining area, fresh paint on ceilings and stairways (2024), separate laundry, and a two-bedroom basement suite with open floor plan, separate laundry, and modern inviting updates. Recent upgrades include a new water heater (2024) and fresh paint, while the exterior is low-maintenance and features a large backyard. The tenant lease is until November 2025.This property has a strong investment opportunity that combines style, comfort, and reliable rental income. As per the Seller’s direction, all offers will be presented on 10/06/2025 1:00PM. (id:62463)
Trcg The Realty Consultants Group
239 Newton Link
Saskatoon, Saskatchewan
Welcome to 239 Newton Link, located in the vibrant and rapidly growing community of Brighton—a neighborhood known for its convenient shopping, beautiful parks, and future schools. This 1,421 sq. ft. two-storey home features 3 bedrooms, 3 bathrooms, and a basement ready for your personal touch. The inviting front verandah opens into a stunning open-concept layout with 9-foot ceilings, a spacious living room with an electric fireplace, a bright dining area, and a dream kitchen complete with quartz countertops, a large island, ample storage, and stainless steel appliances. The main floor is finished with high-grade vinyl plank flooring, a 2-piece powder room, and a convenient storage area. Upstairs, you’ll find three generous bedrooms, including a primary suite with a walk-in closet and private ensuite. All bathrooms feature tile flooring and quartz countertops. The fully developed yard includes a large two-tiered deck, grassy area, and extra space beside the insulated, boarded double detached garage. Added value features that make this home truly move-in ready include all appliances, an HRV system, natural gas BBQ line, front underground sprinklers, central air conditioning, and window treatments. This home truly shows 10/10 — better than new! (id:62463)
Royal LePage Varsity
304 King Edward Street
Davidson, Saskatchewan
Profit business in Davidson for sale. Long term running motel on Highway 11 between Saskatoon and Regina. This motel is in excellent conditions and has lots of updates including: windows, roof, all bedding stuff, and whole basement renovation(basement flooring, bathroom and new painting). Total are 24 rooms: 14 rooms are single bed (one of rooms with king size bed and 4 pcs bathroom0 and 10 rooms are double beds. Each room has 3pcs bathroom (one has 4pcs bathroom), TV, desk, coffee makers, microwave and fridge. Owner/employee's living area has two bedrooms , 4pcs bathroom, living room and kitchen plus another single bed room for extra. Great opportunity to own a business with easy/one person running. Don't miss it out! (id:62463)
Realty One Group Dynamic
2721 Hill Avenue
Regina, Saskatchewan
Welcome to 2721 Hill Ave. located in the heart of the desirable neighbourhood of Lakeview. This beautiful 3 bed, 2 bath 2 story home is a short walk to the Hill Ave shops and amenities, as well as Wascana Park, MacKenzie Art Gallery, close to downtown, and all south end amenities. You will appreciate the original character, charm and warmth of the home as well as the modern updates that have been incorporated. Recent upgrades and improvements include new HE furnace, exterior maintenance free stucco on house and garage, fascia, eaves and leaf guards, exterior metal doors, architectural shingles, PVC windows, new landscaping including grading, sidewalks/concrete work, fence and patio deck. Lovely front foyer welcomes you as you enter the home. Gorgeous living room with brick wood fireplace (seller has never used) and original oak hardwood floors. Updated kitchen offers lots of white cabinetry, spacious countertops and an eating nook. Large windows are an added bonus! Formal dining room is the perfect place to enjoy a family dinner or host a dinner party. Flex room off the dining room/kitchen can serve as a home office space, TV room, reading room, or kids play area. Convenient 2 piece powder room completes the main level. Upstairs is the spacious primary bedroom featuring ample closet space, two additional bedrooms all with hardwood floors, and an updated 4 piece bath. Functional basement is partially developed with a rec room, utility/laundry room with storage space. Beautiful fenced and landscaped yard features a large patio deck. Great spot to enjoy a BBQ or evening fire. Double detached garage with lane access is another added bonus! This property has been very well cared for, and is a true pleasure to show. If you are looking for a character home with some modern updates in a fantastic location, this might be the one! (id:62463)
Realtyone Real Estate Services Inc.
819 6th Avenue N
Saskatoon, Saskatchewan
Welcome to 819 6th Avenue North in the highly sought-after neighborhood of City Park! This stunning home is fully finished inside and out, featuring a legal suite and thoughtful upgrades throughout. Step inside to a bright and inviting living space, complete with a cozy fireplace and durable vinyl flooring flowing through most of the home. The modern kitchen offers quartz countertops, stylish cabinetry, and two full appliance packages included—one for the main home and one for the suite. Upstairs, the primary bedroom boasts its own private ensuite, with convenient laundry available both up and down. The ICF basement provides efficiency and durability, while the legal suite offers excellent revenue potential or extra family living space. Outside, every detail has been taken care of: full landscaping, a spacious deck, fencing, and central air for year-round comfort. The garage is a standout with its 10-foot ceilings, 100-amp service, full finishing, and heat—perfect for parking, storage, or a workshop. This home is truly move-in ready with nothing left to do but enjoy. Don’t miss your chance to own a fully completed property in one of Saskatoon’s most desirable areas! (id:62463)
Boyes Group Realty Inc.
301 209a Cree Place
Saskatoon, Saskatchewan
Newly Renovated; Living, Dining, Bedrooms, Bathrooms, flooring. Paint through out, Bathrooms renovated, Kitchen updates, etc. This 3rd floor condo is located in the very popular and much sought after Lawson Heights neighborhood. It is within walking distance to the river, and Meewasin trails. One may also walk to the Lawson Heights Mall, 2 major grocery stores, strip malls, including banks, medical clinics, and the Lawson Civic Centre with library and swimming pool. The area also has 2 high schools, and many elementary schools for young families to make use of. Warman road provides easy access to Downtown, the U of S, and Circle Drive. This well located unit has as extra large living room and deck. The master bedroom includes a walk in closet and 3 piece ensuite. The cupboard space in the laundry room provides extra storage which is always handy. Come and have a look at this very spacious, condo before it is sold. (id:62463)
Royal LePage Saskatoon Real Estate
1779 Red Spring Street
Regina, Saskatchewan
Welcome to 1779 Red Spring Street in the vibrant community of Westerra. This charming two-storey townhome is truly move in ready. The main floor features a bright and inviting living space with an open-concept design that flows seamlessly from the living room to the dining area and kitchen. The modern kitchen is equipped with ample cabinetry, sleek finishes, and plenty of counter space for both cooking and entertaining. Upstairs, you’ll find two spacious bedrooms, including a primary suite with generous closet space, as well as a full bathroom. With a total of three bathrooms throughout the home, convenience is never an issue. Step outside to enjoy your private yard and a single-car detached garage for secure parking and extra storage. Best of all – this home comes with no condo fees, giving you the freedom of ownership with fewer monthly costs. Located in Westerra, one of Regina’s most desirable new communities, you’ll love the easy access to parks, walking paths, and all west-end amenities. Don’t miss your chance to make this move-in ready home yours! As per the Seller’s direction, all offers will be presented on 10/06/2025 7:00PM. (id:62463)
RE/MAX Crown Real Estate
3123 Edinburgh Drive
Regina, Saskatchewan
Welcome to 3123 Edinburgh Drive, a fully renovated bungalow located in the desirable neighbourhood of University Park East. This move-in ready home offers a functional layout with three spacious bedrooms and two full bathrooms, making it ideal for families or those looking for comfort and style. The renovations throughout the home provide a fresh, modern feel while maintaining a warm and inviting atmosphere. The main living area is bright and open, featuring updated finishes and an easy flow from the living room to the dining space and kitchen. Each of the bedrooms offers ample space, while the bathrooms have been tastefully updated to reflect today’s modern design. Renovations include shingles, windows and doors, custom cabinets with quartz countertops, hardwood floors and so much more. Set on a generous nearly 7,000 sq. ft. lot, this property provides plenty of room to enjoy the outdoors, whether it’s for gardening, relaxing, or entertaining guests. The double attached garage adds everyday convenience along with extra storage. Located in University Park East, this home offers close proximity to schools, parks, shopping, and all the amenities Regina’s east end has to offer. With its blend of updates, space, and prime location, 3123 Edinburgh Drive is a rare find that checks all the boxes. As per the Seller’s direction, all offers will be presented on 10/06/2025 5:00PM. (id:62463)
RE/MAX Crown Real Estate
407 Golden Willow Way
Warman, Saskatchewan
Impressive Curb Appeal and Exceptional Value! This beautifully maintained home offers a fully finished basement with a separate entrance—ideal for extended family or potential rental income. The basement includes a full kitchen, living room, bedroom, 3-piece bathroom, and private laundry. A 24’ x 24’ detached garage is both insulated and heated with a hanging gas heater, perfect for year-round use. Enjoy outdoor living with a two-tiered deck, fully landscaped yard, and natural gas hookups for both a BBQ and fire table. Inside, the home showcases pride of ownership throughout. The primary bedroom features a walk-in closet and a private 3-piece ensuite. Both bathroom vanities and the kitchen are finished with sleek granite countertops. The kitchen also includes a corner pantry, backyard views, and direct access to the deck—ideal for entertaining. The open-concept layout includes a spacious dining area and a bright, welcoming living room. Relax on the covered front and back decks, perfect for enjoying the outdoors in any weather. Don’t miss out on this fantastic property—schedule your showing today! (id:62463)
Exp Realty
295 Bradbrooke Drive
Yorkton, Saskatchewan
A vacant lot in a location like this does not come along very often. This .53-acre lot is located directly across the street from the Yorkton Regional Hospital and number of other medical service facilities which provides a tremendous opportunity for development. The property is Zoned C-3 and allows for a Residential and Commercial mix, with potential for development of Retail or Multi-unit development. The buyer of this property will also receive extensive plans that have been drawn up for the development of a multi-unit complex. (id:62463)
RE/MAX Blue Chip Realty
6 Neis Access Road
Lakeland Rm No. 521, Saskatchewan
Your perfect lake retreat awaits. Whether you're looking for a year-round cabin to enjoy with your family or you're wanting to live away from the city, this home nestled into the gated community of Laurel Green Estates has it all. Set on a large 60 x 120 lot, this property has water views from your front porch as well as your back deck and has all the room you could want for entertaining - yard games, bbq's, fires. This bungalow style home comes furnished with couches, 6 beds, dishes and more. Simply move in and start enjoying! The main floor has engineered hardwood and stone countertops throughout and stunning light fixtures. The master bedroom is spacious, has a 3pc ensuite and has a beautiful view of the back yard and large trees. The living room is the focal point of the home with a gas fireplace surrounded by brick and offers ample natural light with large windows. Also found on the main floor are two additional bedrooms and a 4pc bathroom and mudroom. The basement is partially developed for two future bedrooms, a family space and 3rd bathroom, laundry and storage. (id:62463)
Coldwell Banker Signature
1017 I Avenue S
Saskatoon, Saskatchewan
Welcome home to 1017 Ave I South. Located on a quiet street with beautiful trees around - this is a gem you will want to see! The main floor has a front mudroom entrance and opens into a cozy family room. There is a large primary bedroom first that features double closet with a secondary bedroom to follow. Hardwood floors extend through this main area and lead you to a kitchen space complete with oak cabinetry and a south facing window. There is room for dining and plenty of natural light looking towards the backyard windows. A 4 piece bathroom is tucked around the corner with extra storage room adjacent by the stairs. In the basement you will find a 3rd bedroom, family room, and utility space with laundry. Step out the back door to find the true highlight of this property. Mature trees surround with ample room to create your own private space. Walking distance to the Meewasin trails, restaurants, and parks - don’t miss out on this opportunity, Call Today! (id:62463)
Realty Executives Saskatoon
446 Doran Crescent
Saskatoon, Saskatchewan
"NEW" Ehrenburg built home in Brighton. "HOLDENDERG MODEL ... 1657 sq.ft. - 2 storey. New design with LEGAL SUITE OPTION. Bright and open floor plan. Kitchen features: Superior built custom cabinets, Quartz counter tops, energy star dishwasher, exterior vented Hood Fan, built in Microwave [in lower cabinet], sit up island and corner pantry. High eff furnace & VanEE system. 3 bedrooms. Master bedroom with 3 piece en-suite (plus dual sinks) and walk in closet. 2nd level laundry. Plus LARGE BONUS ROOM on 2nd level. Double attached garage, poured concrete driveway and front landscaping included. Full New Home Warranty. Currently under construction. **Note** pictures taken from a previously completed unit. Interior and Exterior specs vary between builds. IMMEDIATE POSSESSION (id:62463)
RE/MAX Saskatoon
110 2333 Scarth Street
Regina, Saskatchewan
Safe, Spacious & Steps from Nature – Welcome to College Court Looking for a quiet, secure place in the city where comfort and community come together? Welcome to College Court, a well-maintained concrete building in Regina’s Transition Area. This main floor 2-bedroom, 2-bathroom condo offers nearly 1,300 sq. ft. of thoughtfully designed living space, perfect for those looking to simplify life without sacrificing quality. It's extremely well cared for by its original owner! This condo is the perfect place for a busy professional or empty nesters looking to downsize and wanting peace of mind. You will appreciate the solid concrete construction, offering added quiet and security. The bright and functional kitchen features modern white cabinets and a cozy breakfast nook - ideal for morning coffee. Beautiful hardwood flooring flows through the entry and kitchen. The spacious dining and living room opens directly to a private patio that looks out onto a peaceful park like garden area. The oversized primary bedroom easily fits a king-sized bed, with extra room for a reading chair or desk. It also includes a walk-in closet and private 3-piece ensuite. A second bedroom is located near the main 4-piece bath. The in-suite laundry room has space for additional storage or a small freezer. This unit enjoys a unique corner location with no direct neighbours on either side: one side shares a wall only with the amenities room, making it especially quiet and private. Underground parking and a secure storage locker are included. Conveniently located within walking distance to Wascana Park, the Legislature, walking paths, and downtown shops, restaurants, and health services. Condo fees include common area maintenance and insurance and heat, snow removal, water/sewer, reserve fund. Pet-friendly with board approval. (id:62463)
RE/MAX Crown Real Estate
2344 Edgar Street
Regina, Saskatchewan
Excellent starter home or revenue property in the Al Ritchie/Broders Annex Neighbourhood. Steps away from schools, the Al Ritchie arena and playground. Neat and clean 3 bedroom bungalow features a bright open living room and dining area. The upgraded modern kitchen whas tons of cabinet space and pull out pot drawers. 3 good sized bedrooms and 2 full bathrooms! House is in a partial crawl space with two access points. Private backyard with patio area and single detached garage. Don't miss out on this great home! (id:62463)
RE/MAX Crown Real Estate
1041 L Avenue N
Saskatoon, Saskatchewan
Welcome to 1041 Ave L N in Hudson Bay Park! This well-cared-for home offers just over 800 sq. ft. of living space on a corner lot that backs onto a park and dog park, with barely any neighbours. Inside, you’ll find a cozy layout with a loft-style bedroom upstairs and a beautifully updated main level. The property also features a she shed currently used as a salon with a small deck and heat! Enjoy the heated double heated car garage and an impressive list of updates that make it truly move-in ready. Recent improvements include: 2” foam acrylic stucco (2018), new air conditioner (2019), new roof shingles (2021), a brand new garage (2022), a full kitchen renovation with Superior Cabinets (2022), all new electrical, insulation, drywall, plumbing and flooring on the kitchen level (2022), a new bathroom with Superior Cabinets (2022), vinyl fencing (2022), a new driveway (2023), Brandy’s She Shed (2023), and a composite back deck (2024). The home also had all new doors and windows installed in 2017 (except the bay window at the front). Located close to parks, schools, and amenities, this home perfectly combines modern upgrades, character, and an excellent location. (id:62463)
Coldwell Banker Signature
45 Procter Place
Regina, Saskatchewan
Immaculate South-End Bungalow with Backup Power & Outdoor Oasis This beautifully updated bungalow offers exceptional value in one of the south end’s most desirable locations. Situated on a quiet street just steps from parks, schools, and amenities, this home combines comfort, convenience, and peace of mind. Inside, the open main floor is filled with natural light and features hardwood throughout the living, dining, and kitchen areas. The inviting living room with a gas fireplace creates a cozy focal point, while the kitchen boasts granite countertops and a view of the stunning backyard. Two bedrooms, a den, a full 4-piece bath, and a convenient 2-piece ensuite complete the main level. The fully finished basement is designed for both relaxation and function, featuring large windows, a family room with built-ins, surround sound, a second gas fireplace, two additional bedrooms, a 3-piece bath with heated floors, and a well-equipped laundry room with storage and cabinetry. Step outside into a professionally landscaped yard that feels like your own private retreat, complete with mature trees, seasonal gardens, and a gas outdoor fireplace. A double detached insulated garage and interlocking stone driveway add both style and practicality. Bonus features include: a Generac whole-home backup generator, high-efficient furnace, central air, triple-glazed windows, spray-foam attic insulation, replaced sewer line, and full security camera system. This home offers worry-free living and an outdoor lifestyle you’ll love. Call today to book your private showing! As per the Seller’s direction, all offers will be presented on 10/06/2025 4:00PM. (id:62463)
Jc Realty Regina
61476 Rr 3263
Beaver River Rm No. 622, Saskatchewan
This 2008 home, boasting almost 1700sqft of main-floor living space and held by its original owner, is perfectly situated on ten acres of unparalleled privacy. With three bedrooms and two full bathrooms (plus two more bedrooms and another bathroom roughed in downstairs), step inside to an expansive open-concept layout designed for both effortless family gatherings and grand entertaining. The thoughtfully designed kitchen features sleek stainless steel appliances, rich maple espresso cabinets, and copious storage, with garden doors leading to a generous deck two tired deck. The main level hosts the tranquil primary bedroom with a walk-in closet and a large ensuite showcasing a luxurious jetted tub, along with two additional bright bedrooms, and a practical main-floor laundry room/mudroom. The basement offers exciting potential with two bedrooms and a bathroom roughed-in, ready for your custom touches making this home have the potential of a 5 bedroom/3 bathroom home. You will be impressed by the massive, dedicated hot tub room that has access from the house, featuring 20-foot ceilings, which also provides access to the attached three-car heated garage. Comfort is guaranteed year-round with in-floor heating in the garage, hot tub room, and basement, plus central air conditioning, all efficiently supported by propane heat, a septic tank and open discharge, a drilled well, and a recently installed (2023) reverse osmosis system for pristine water. (id:62463)
Coldwell Banker Signature
217 5th Avenue E
Assiniboia, Saskatchewan
Reduced! A Fantastic, Pristine, Solid and Spacious family home at 217 - 5th Avenue East, Assiniboia, Saskatchewan with a single attached insulated garage and a covered carport. This home features 1,400 sq. feet on one level above grade. Convenient side entry door leads you to the office room with a large window on your right, on your left is the laundry area, and then the spacious kitchen opens to the dining room. Next to it is a cozy living room with natural light from the big window. On the left side are the two spacious bedrooms, tons of closets, with a huge window for natural light, and the primary bedroom has a 2-piece ensuite, a large closet. The windows on the main floor are mostly triple pane and storm windows that provide an extra layer of insulation during winter and summer. A 4-piece bathroom completes the main floor. Going down the basement is the spacious family room and recreation room with the pool table that comes with the house, an additional bedroom (note: window is not egress) and a spacious 3-piece bathroom. The bar is movable with a sink attached to the wall. The furnace is High Efficient, new in August 2016, the water heater was new in September 2023 and an air exchanger. This house is solid with nice concrete walls in the basement. The main floor was built with plywood behind the Gyproc. The basement has a cool room and other storage rooms. The electrical panel is 100 amps. Outside, there is a covered deck, a large garden and a fenced backyard. The attached insulated garage is 14’ X 28’, has a nice concrete floor and a workbench. The 12’ x 8’ storage shed, greenhouse and water tank are included. There’s a fenced saskatoon bush and strawberries. Inclusions are: fridge, stove, dishwasher, freezer, washer and dryer. This could be the home that you are looking for, so schedule a showing as soon as possible at your convenience. Don't miss this gem. (id:62463)
Global Direct Realty Inc.
Rm Of South Qu'appelle Acreage
South Qu'appelle Rm No. 157, Saskatchewan
Peaceful Prairie Living – Just 40 Minutes from the City Escape the hustle and bustle with this serene 10-acre retreat, perfectly situated just a short 40-minute drive from the city. This charming bungalow offers 3 bedrooms and 1 beautifully updated 4-piece bathroom, ideal for those seeking space, comfort, and country tranquility. The heart of the home is an inviting open-concept kitchen and dining area, featuring an abundance of cabinetry, a spacious layout, and a large built-in hutch for additional storage – perfect for everyday living or effortless entertaining. The bright and airy living room is enhanced by a large bay window and access to the front deck, creating a welcoming space to relax and enjoy the view. The recently renovated bathroom includes stylish subway tile, a deep tub/shower combo, and a modern vanity. Down the hall, you'll find two well-sized bedrooms, with a third room in the basement that can serve as a bedroom, office, or flex space. For those needing workspace or extra storage, the 30x40 triple detached garage is a dream come true. Built in 2017, it features 12' doors, 14' ceilings, 200 amp service, an RV plug, and is both insulated and heated – ready for year-round use. Recent updates include: New well pump & pressure system (2021) Septic pump (2024) & septic line (2016) House shingles (2017) Furnace & central A/C (2016) 200 AMP electrical service (2018) Renovated 4-piece bathroom (2021) Reverse osmosis system Outdoors, enjoy the privacy and natural beauty with planted trees, raspberry bushes on a drip line, and a fenced area on the north side with page wire and in-ground dog fencing – ideal for pets or hobby farming. Whether you're looking for a peaceful home base, a weekend escape, or a place to grow your roots, this prairie property offers the perfect blend of modern comfort and rural charm. (id:62463)
Authentic Realty Inc.
7 Norris Road
Regina, Saskatchewan
This Whitmore Park gem is located across the street from Birchwood Park and is the perfect family home. The house features a large bright living-room overlooking the park, kitchen with nook and lots of cabinets that opens to dinning-room, a spacious primary bedroom with en-suite bath, two good sized bedrooms. The basement of the home has been fully developed with; den, rec-room, and bath. The home has recently had some flooring updates and paint. Out back you will find a large yard with lots of trees and a large deck. The perfect place to enjoy our summers. View this home you wont be disappointed. As per the Seller’s direction, all offers will be presented on 10/06/2025 8:00PM. (id:62463)
Homelife Crawford Realty


