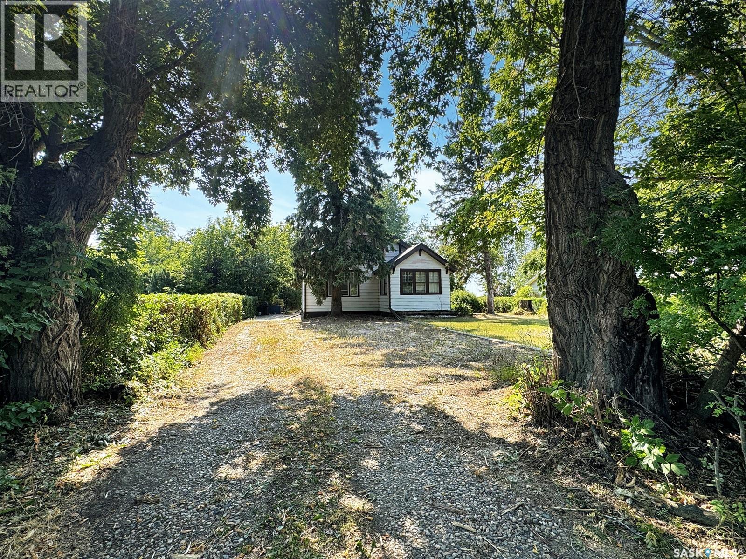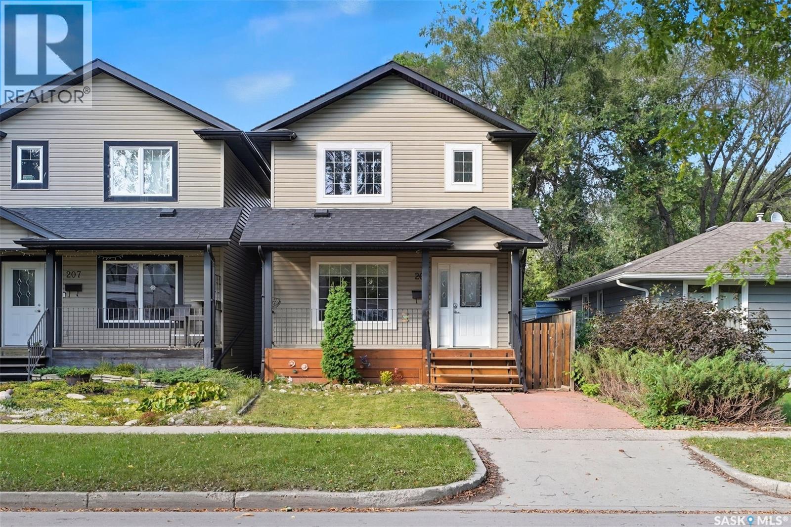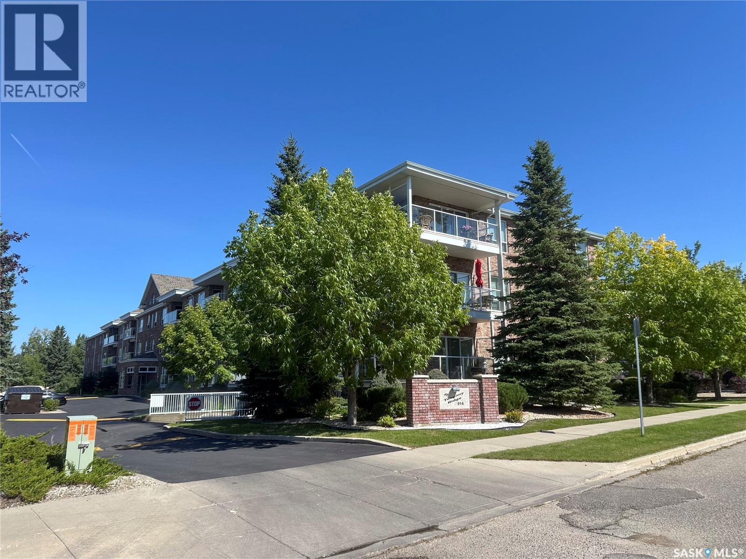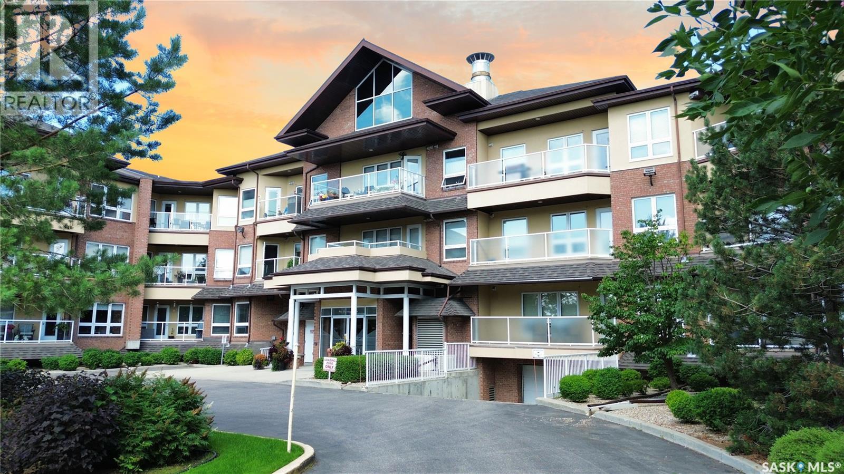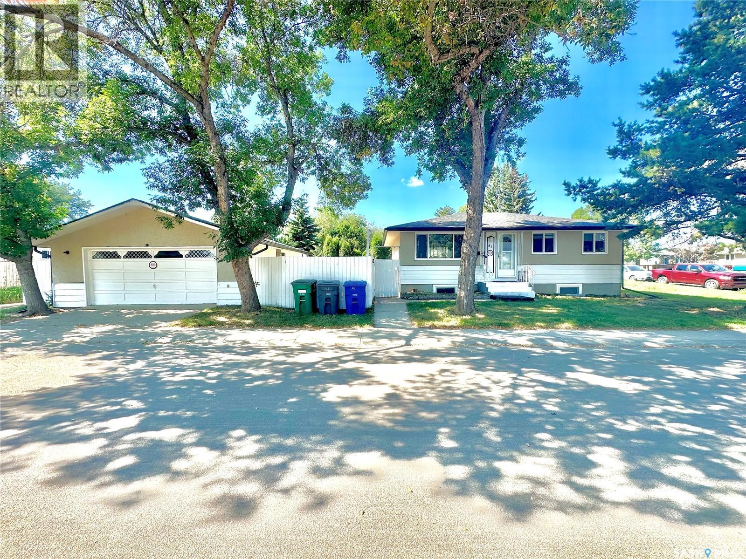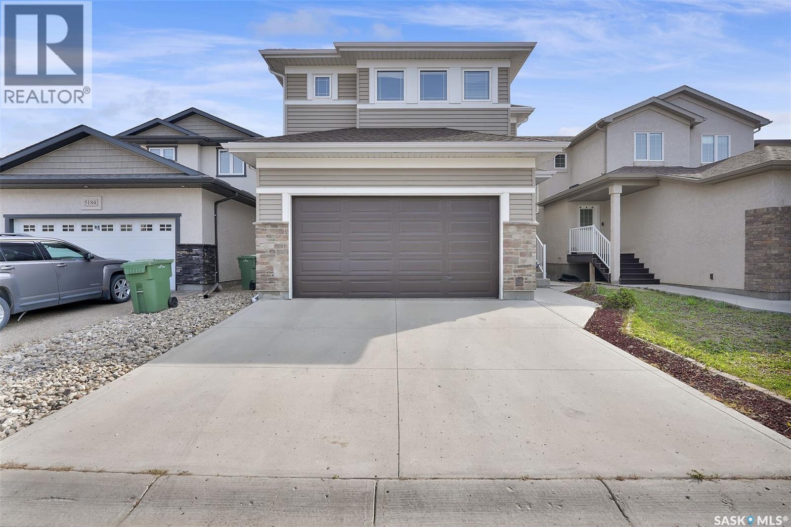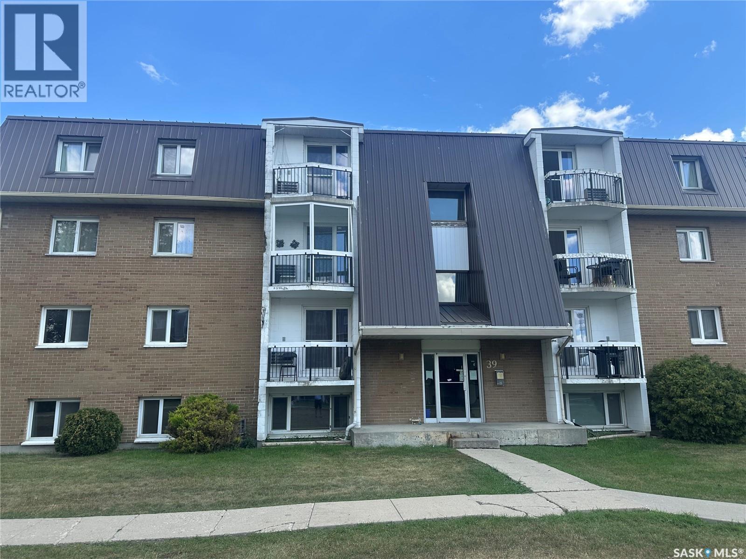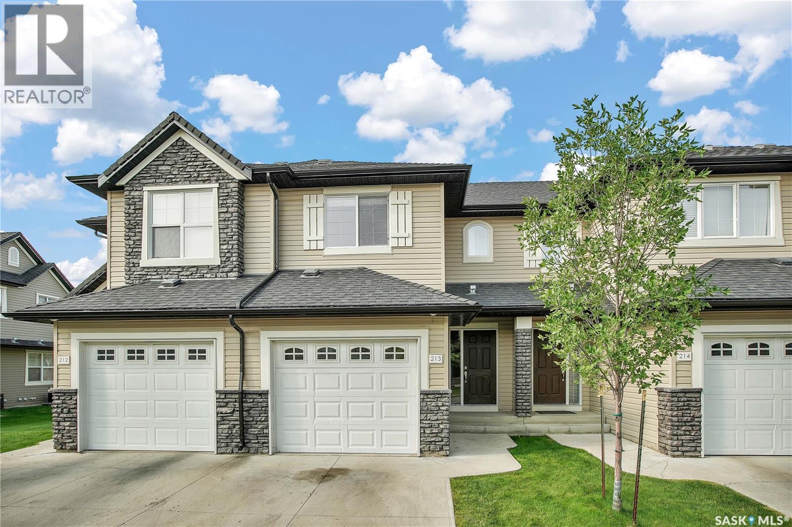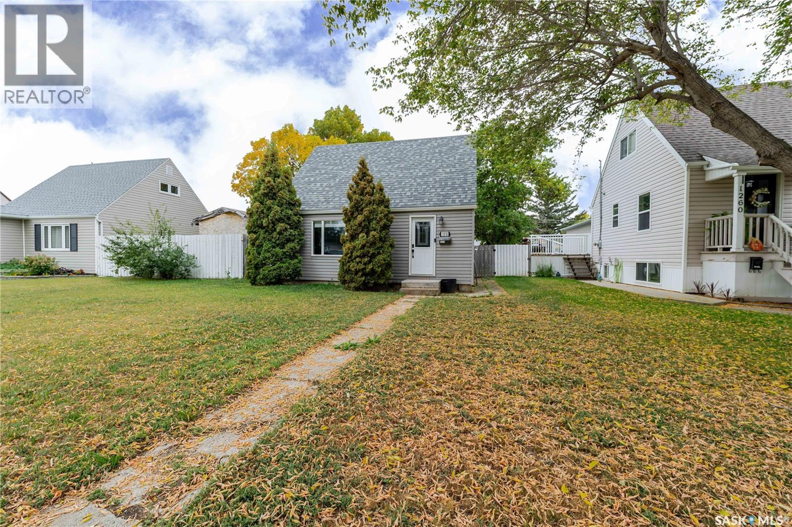9 Main Street
Meota Rm No.468, Saskatchewan
Step into the timeless charm of this early 1900s 1 1/2 story character home located in the Hamlet of Prince, SK. This home sits on a remarkable 50x500 ft lot in a quiet, affordable community just minutes from the lake and only 15 minutes from the Battlefords. Rich in character and warmth, this well-loved home welcomes you with a formal living room that opens through French doors into a bright and inviting sunroom, offering peaceful 180-degree views through large, wraparound windows. The spacious dining area sits just off the kitchen and living room, creating a perfect space for gatherings and everyday living. The main floor includes a comfortable bedroom with an entire wall of built-in storage, while the second level offers two more cozy bedrooms, ideal for family or guests. The partially finished basement adds versatility with generous storage, a laundry area, and a 3-piece bathroom. Step outside into a beautifully matured yard filled with towering trees that offer privacy, shade, and endless possibilities for outdoor enjoyment. Water is hauled to the property and stored in a holding tank, and a septic system is in place. This property blends classic charm, space, and a great location—making it a rare opportunity you won’t want to miss. (id:62463)
Dream Realty Sk
205 Taylor Street W
Saskatoon, Saskatchewan
This well-kept semi-detached home offers the perfect balance of comfort, convenience, and location in Saskatoon’s sought-after Buena Vista neighborhood. Featuring 3 bedrooms and 2 bathrooms, this property is ideal for families, professionals, or anyone looking to enjoy a vibrant community close to the river, schools, parks, and downtown amenities. The main floor features a bright living room with hardwood floors and a large front window that fills the space with natural light. Toward the back of the home, you’ll find a spacious kitchen with dark cabinetry, stainless steel appliances, an island, and ample counter space, perfect for cooking and gathering. A dedicated dining area sits just off the kitchen, making meal times comfortable and functional. Upstairs, you’ll find three generous bedrooms, including a primary bedroom with a walk-in closet, along with a full bathroom. The basement offers great potential for future development, whether you’re looking to create a rec room, home office, or additional living space. Outside, enjoy a cozy front porch and private backyard with back lane access, making it ideal for future garage potential. (id:62463)
Coldwell Banker Signature
304 914 Heritage View
Saskatoon, Saskatchewan
Welcome to your serene Top-Floor sanctuary in the heart of Wildwood! This beautifully maintained 1,113 sq ft condo blends comfort, style, and convenience in one of the city’s most sought-after mature neighborhoods. With soaring vaulted ceilings and a thoughtfully designed open floor plan, this unit feels spacious and bright from the moment you step inside. The kitchen features ample cabinetry (including some elegant glass-front doors), a peninsula island for extra prep space, and seamless flow into the inviting dining area, perfect for hosting family and friends. The living room is flooded with natural light and leads to a west-facing private balcony, sunshine all day long, sunset views, and BBQ's (natural gas hookup). This one-owner home has been lovingly cared for. The building is built by Valentino Homes. The light-filled primary bedroom boasts dual closets and a private 4-piece ensuite. The versatile second bedroom includes a custom-built wall unit with a double Murphy bed and built-in desk, a perfect setup for guests or a stylish home office. A second 3-piece bathroom features a double-wide walk-in shower. Enjoy the added perks of in-suite laundry with bonus storage area, central vacuum (no power nozzle), and NEWER central A/C to keep you cool all summer long. The secure underground parkade includes a car wash bay, vacuum station, your own heated parking stall, and a private storage room directly in front of the parking stall. Residents also enjoy access to an amenities lounge and a hobby shop! The building is exceptionally managed, offers abundant visitor parking, and is surrounded by green spaces and trails. Just steps from Wildwood Golf Course, parks, Lakewood Civic Centre, transit, and all the amenities you could need, this is more than a condo, it’s a lifestyle. Come see what makes this Wildwood gem so special—you’ll want to stay! As per the Seller’s direction, all offers will be presented on 10/07/2025 1:00PM. (id:62463)
Coldwell Banker Signature
22 Main Street
Rosthern Rm No. 403, Saskatchewan
Nestled on a secluded 2.3 acre parcel in Neuanlage, just twenty minutes north of Saskatoon on divided highway #11, awaits your private oasis. This charming 1456 sq ft bungalow is tucked away amongst mature trees, offering tranquility and privacy. Enjoy an abundance of natural light in the dining room, which boasts access to the front deck, perfect for outdoor relaxation. The home features beautiful hardwood floors in the kitchen, dining room, and family room, creating a warm and inviting atmosphere. This property includes several outbuildings, including a double detached garage, and storage sheds. Enjoy the convenience of public water to the house and the peace of mind of recent upgrades, including newer siding, new windows, and new aluminum deck rails. Inside, you'll find five comfortable bedrooms and one and a half bathrooms. The home comes complete with all appliances: refrigerator, dishwasher, microwave, hood fan, freezer, dryer and a new stove and washing machine. For the green thumb, a thriving fruit and vegetable garden awaits, featuring an apple tree, plum trees, raspberry bushes, strawberries, and asparagus. The fenced area is perfect for animals. Experience the warmth of a great community with awesome neighbours. This property offers the perfect blend of privacy, comfort, and convenience. (id:62463)
Royal LePage Saskatoon Real Estate
127 918 Heritage View
Saskatoon, Saskatchewan
Welcome to this beautiful and cozy 2-bedroom, 2-bathroom condo ideally located in the desirable Wildwood neighbourhood, right by the golf course and close to parks, walking trails, shopping, and many amenities. Please view the Matterport 3D virtual tour in this listing. This spacious upper-main floor unit features a well-designed kitchen complete with ample counter and cupboard space, and sleek stainless steel appliances. The kitchen opens seamlessly to the dining area and living room, creating a perfect space for entertaining or relaxing. Step outside to your west-facing balcony and take in views of the beautifully landscaped grounds—perfect for relaxing evenings or morning coffee. The generous primary suite boasts a large walk-in closet and a private 3-piece ensuite. A second bedroom, a full 4-piece bathroom, and in-suite laundry add to the comfort and convenience of this home. Additional features include central air conditioning, 9 foot ceilings, and the unit comes with 2 parking stalls; one underground heated parking stall with a storage space, plus one surface parking stall. The building is quiet, well-maintained, and home to a welcoming community with great neighbours. Residents enjoy excellent amenities including a guest suite, a fitness room, and an amenities lounge for social gatherings or events. Don't miss your opportunity to own this beautifully maintained condo in a sought-after location! Call now for your own private viewing! (id:62463)
Lpt Realty
41 Cartier Crescent
Saskatoon, Saskatchewan
Welcome to this beautifully RENOVATED 5-BED and 2-BATH family home, perfectly situated on a quiet CORNER LOT. The main level boasts fresh paint throughout, BRAND NEW WINDOWS , and newer VYNL PLANK flooring that adds warmth and style. The inviting living room flows into a functional eat-in kitchen featuring BRAND NEW QUARTZ COUNTERTOPS, STAINLESS STEEL APPLIANCES, abundant white cabinetry with stylish hardware, an attractive TILE BACKSPLASH, a DOUBLE UNDERMOUNT Stainless Steel sink overlooking the yard, plus a built-in cabinet and a convenient pantry closet. Down the hall, you’ll find three spacious bedrooms and a well-appointed 4-piece bathroom with a TILE SURROUND bath tub! The lower level offers fantastic versatility with two additional bedrooms, a cozy family room, and a full kitchen — all with its own PRIVATE ENTRY. This makes it ideal for extended family, guests, or a potential income suite. Outside, enjoy a large private patio area surrounded by mature evergreens, underground sprinklers, a 24x24 DOUBLE DETACHED GARAGE with workbench (insulated & drywalled with electric heater), and two storage sheds. Located close to schools, parks, public transit, and all major amenities, this move-in-ready home offers comfort, flexibility, and investment potential all in one. Call our Favourite Realtor® to book a viewing!!! Buyers & Buyers' Realtor® to verify all measurements. 3D Virtual Tour Attached. (id:62463)
RE/MAX Saskatoon
1335 Edward Street
Regina, Saskatchewan
Charming Updated Bungalow – Move-In Ready! Welcome to 1355 Edward Street, a beautifully maintained 3-bedroom, 2-bathroom raised bungalow nestled on a quiet street at the edge of the Washington Park neighborhood. With 936 sq ft on the main level and a fully renovated basement, this home offers the perfect balance of comfort, functionality, and value—ideal for first-time buyers or those seeking a smart investment property. Step inside to discover a bright, spacious living room filled with natural light. The open-concept layout leads into a well-appointed kitchen featuring a fridge, stove, microwave, and plenty of cabinet space. The main floor includes three generously sized bedrooms and a full bathroom. Downstairs, the fully finished basement offers an additional bedroom, a brand-new bathroom, and versatile space for a rec room, office, or guest suite. Outside, enjoy a fully fenced backyard, perfect for kids, pets, or entertaining. A single detached garage (14' x 22') provides secure parking or extra storage. Recent updates include: shingles, windows, exterior stucco, and full basement renovation—giving peace of mind and modern appeal. Don't miss your opportunity to own this move-in ready gem. Contact your sales agent today to book a private showing! (id:62463)
Realtyone Real Estate Services Inc.
5580 Mckenna Road
Regina, Saskatchewan
Welcome to 5580 McKenna Road – Built on Piles & NO Condo Fees! This attractive corner former show suite townhome offers exceptional curb appeal with upgraded acrylic stucco, faux cedar planking, stone accents, and elegant archways. Step inside to a spacious open-concept main floor, featuring a large family room and seamless flow between the living, dining, and kitchen areas. The kitchen is designed for function and style with abundant cabinetry and a generous island, perfect for both everyday cooking and entertaining. For added convenience, the main level also includes a tucked-away laundry area and a handy powder room. Upstairs, you’ll find two well-sized secondary bedrooms, each with oversized closets, and a bright 4-piece main bathroom. The primary suite is a true retreat, complete with its own 3-piece ensuite and a dream walk-in closet. Located just steps from a large play park and the walking paths of Harbour Landing, this home combines style, comfort, and convenience with easy access to all corners of the city. Built by Pacesetter Homes – this property is a must-see! (id:62463)
Realty Hub Brokerage
5188 Crane Crescent
Regina, Saskatchewan
Welcome to 5188 Crane Crescent in Harbour Landing. This move-in ready two-storey home, built by Pacesetter Homes, offers over 1,900 sq. ft. of living space with a double front attached garage. The main floor features a bright open-concept layout with a modern kitchen complete with granite countertops and stainless steel appliances, a spacious living room with a cozy natural gas fireplace, a dining area with patio doors leading to the backyard, and a convenient half bathroom. Upstairs you’ll find a large bonus room, two bedrooms, laundry, and a master suite with a spa-like ensuite and walk-in closet. The fully finished basement includes a bedroom, full bathroom, rec room, and a separate side entrance with rough-in for a future kitchen—perfect for a potential suite or extended family living. Step outside to a south-facing backyard that is fully landscaped and designed for entertaining, featuring a maintenance-free deck, stone patio, and gazebo. If you have any questions, feel free to reach out to us or your agent. (id:62463)
Exp Realty
44 39 Centennial Street
Regina, Saskatchewan
Excellent location for this 1 bed/1 bath condo! With a little TLC this unit would be a perfect student rental or an affordable place to call home! It's located just steps away from the university and within close proximity to Wascana Park! (id:62463)
2 Percent Realty Refined Inc.
213 410 Ledingham Way
Saskatoon, Saskatchewan
This 3-bedroom, 2-bath townhouse in Rosewood offers a bright and functional layout with recent updates including a new kitchen and new flooring. Built in 2011, the 2-storey design features an open-concept main floor with direct access to a back patio, perfect for BBQs, plus an attached single garage for convenience. Upstairs, the primary bedroom includes a walk-in closet along with two additional bedrooms and a full bath. Ideally located near schools, shopping, and amenities, and just a short walk to Hyde Park, this home combines modern updates with a sought-after location. (id:62463)
Boyes Group Realty Inc.
1252 4th Avenue Ne
Moose Jaw, Saskatchewan
Spacious 3-bedroom, 2-bath wartime home located on a charming, tree-lined street close to amenities. The bright foyer opens to an inviting, open-concept living room and kitchen. The main floor features a generous primary bedroom with an updated 3-piece ensuite, and a tastefully renovated 4-piece main bathroom down the hall. Upstairs offers two well-sized bedrooms, ideal for family or guests. Additional highlights include a convenient mudroom with laundry, an on-demand water heater, furnace, upgraded 100-amp electrical panel, newer windows, and a new central air unit installed in 2025. The large fenced yard includes gated rear access for parking and a brand-new 8’ x 12’ shed. An excellent starter home or revenue property. (id:62463)
Global Direct Realty Inc.


