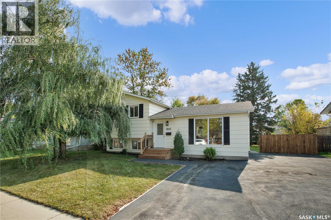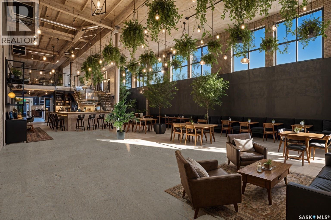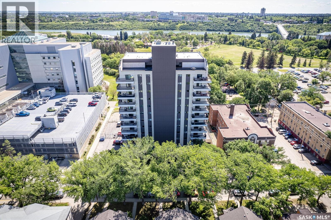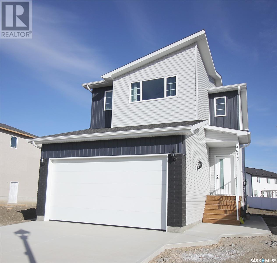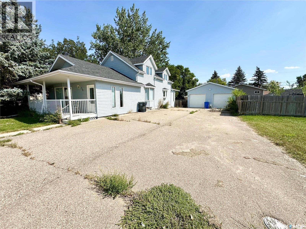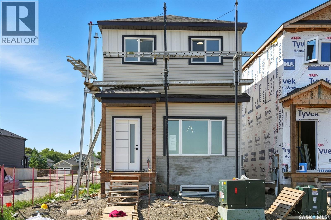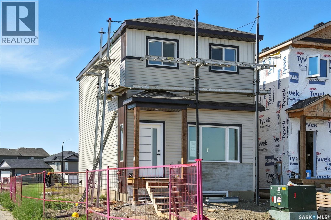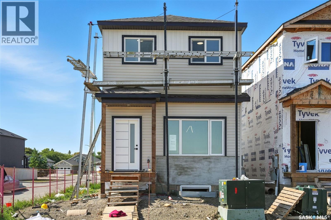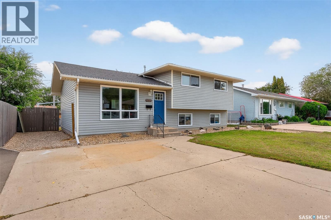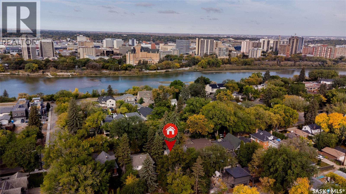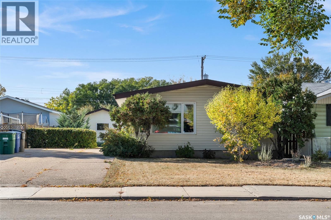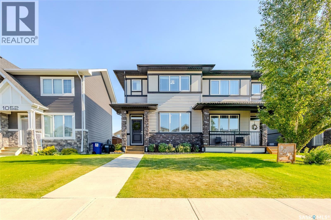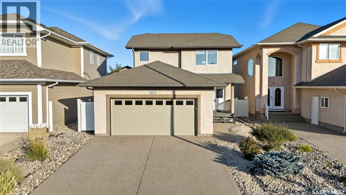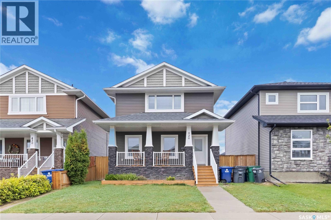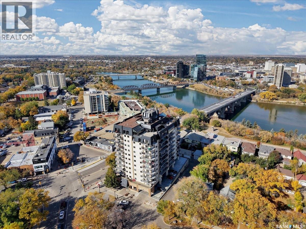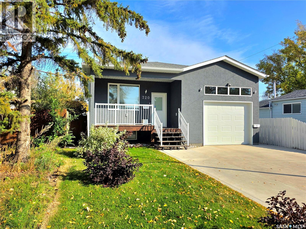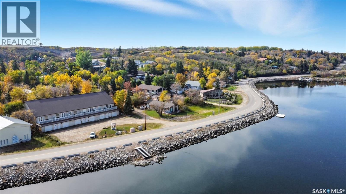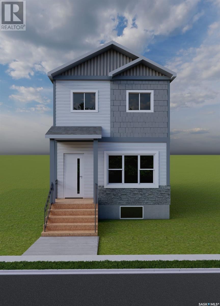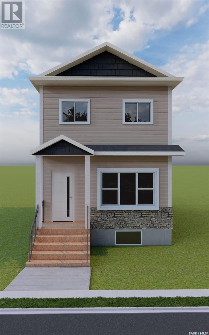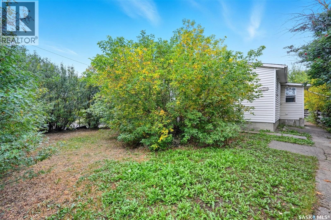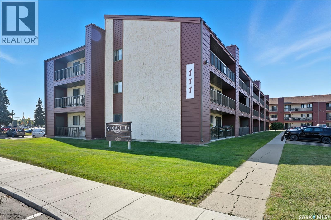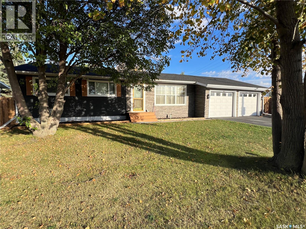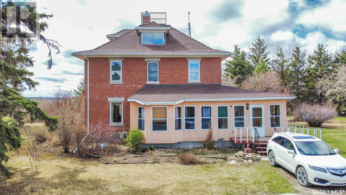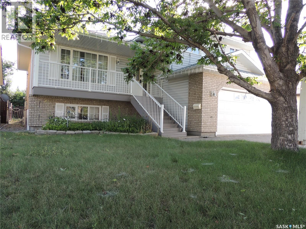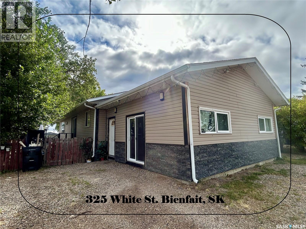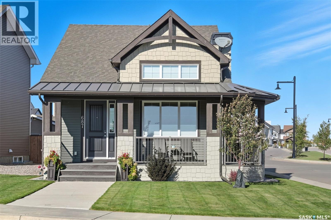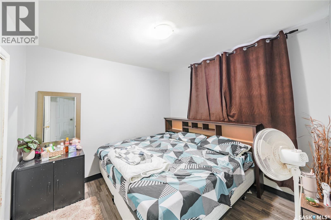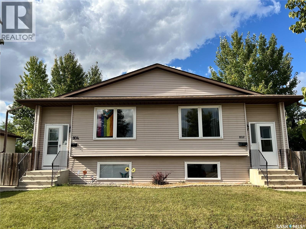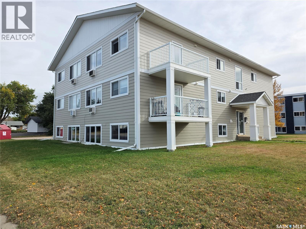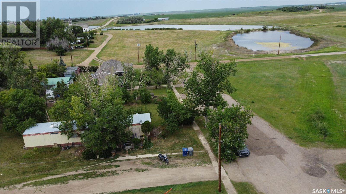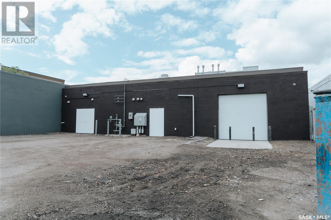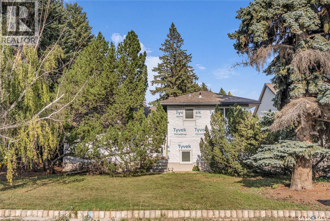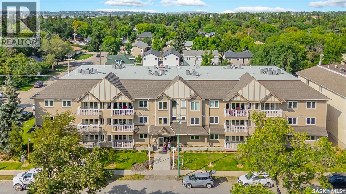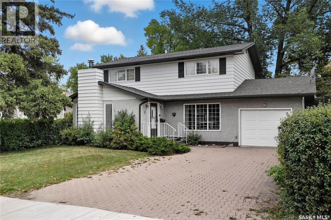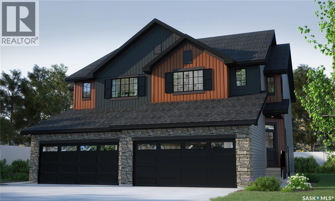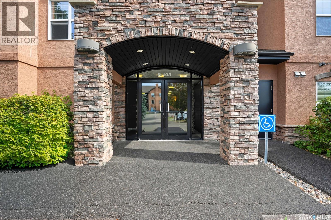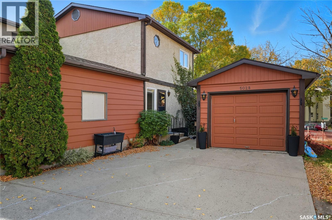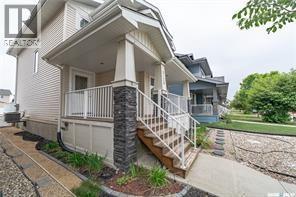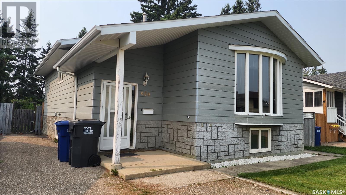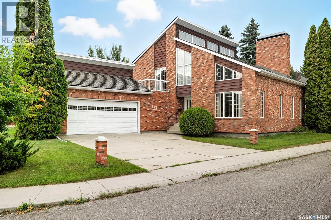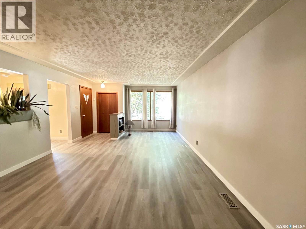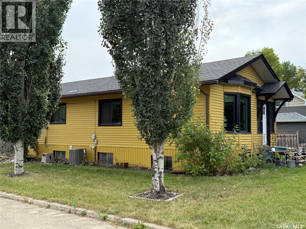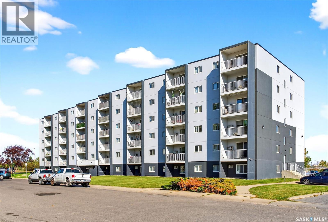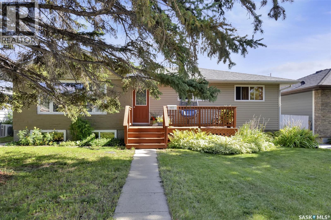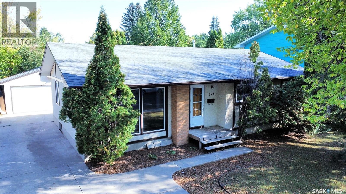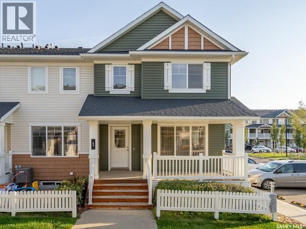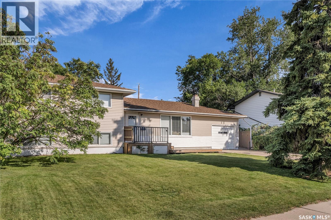3663 Fairlight Drive
Saskatoon, Saskatchewan
Welcome to this beautifully renovated 934 sq.ft. 4 level split in Fairhaven. Set on a spacious 7440 sq.ft. lot, this modern, move-in-ready home offers 3 bedrooms, 2 bathrooms, and a thoughfully designed open-concept layout perfect for families, first time home buyers, or downsizers seeking style and comfort. No detail has been overlooked in this top to bottom renovation. The brand-new kitchen features sleek white soft-close cabinetry, a stylish eat-up island, brand new appliances, and upgraded plumbing fixtures. Luxury vinyl plank flooring flows throughout the main living areas, complemented by plush carpet in key places and ceramic tile in both bathrooms. Addional updates include: -New interior and exterior doors -Fresh paint inside and out -All new light fixtures, switches, and plug-ins -Upgraded fire and carbon monoxide detectors for your peace of mind - All new appliances including washer and dryer -New sidewalks in front and back with a massive 5-car driveway offering ample off street parking or any storage needs. -Exterior front and back steps with railings and more! -All weather windows throughout in 2011 and shingles replaced in 2019. This home combines functionality with modern finishes, creating a bright and welcoming space ready for its next chapter. Located in a family friendly neighbourhood with schools, parks, and all amenities nearby, it’s the perfect place to call home. Don't miss out on this turn-key property-schedule your private viewing today! As per the Seller’s direction, all offers will be presented on 10/06/2025 6:00PM. (id:62463)
Exp Realty
1 321 24th Street W
Saskatoon, Saskatchewan
Be part of Saskatoon's exciting new arts and culture hub at the redeveloped Caswell Bus Barns in the Caswell Hill neighbourhood. This re-imagined historic building is home to a growing community of tenants, including artist studios, a community theatre, an architect's office, and a ceramic studio. Now available is a 2,198.2 sq. ft. space ideally suited for a restaurant, pub, coffee shop, or event centre. The Landlord is open to completing select Tenant Improvements for the right qualified tenant, with immediate possession available. This unique property offers not only excellent infrastructure, including a sprinklered building, new RTU system, resurfaced roof, 200-amp electrical service, new sidewalks, and separately metered power and water, but also a one-of-a-kind atmosphere. With a lease rate of $22/sf net, plus estimated occupancy costs of $8/sf, this opportunity provides strong value in a dynamic, creative environment. Join a vibrant tenant mix and establish your business in one of Saskatoon's most exciting redevelopments. (id:62463)
Century 21 Fusion
704 510 5th Avenue N
Saskatoon, Saskatchewan
Welcome to Discovery Park! This bright and inviting 2-bedroom, 1-bathroom condo on the 7th floor backs onto scenic Kinsmen Park, offering comfort, convenience, and breathtaking and enjoy panoramic views of the city. The location is unbeatable—just steps from City Hospital and within walking distance to the University of Saskatchewan, downtown, and the picturesque river trails. Perfect for summer strolls or winter cross-country skiing. A rare find, this condo includes two parking spots: one heated underground stall and one owned, gated surface stall. Shared laundry on each floor with private storage (only 4 suites per floor). Access to an indoor pool, sauna, hot tub, fitness area, amenities room and library for relaxing or socializing. Vacant and ready for immediate possession—don’t miss this opportunity to own a move-in-ready home in one of Saskatoon’s most desirable locations. (id:62463)
Royal LePage Varsity
3005 Dumont Way
Regina, Saskatchewan
Discover modern living in this beautifully designed two-storey home, ideally located in the vibrant and growing community of The Towns. Currently under construction, this detached home offers 1,612 sq ft of well-planned space, combining comfort, functionality, and contemporary style—with a separate side basement entry for future flexibility. From the inviting curb appeal to the double attached garage, every detail has been thoughtfully considered. Step inside to a bright and open main floor layout, featuring durable vinyl plank flooring throughout. The spacious living room flows seamlessly into the dining area and kitchen, creating an ideal setting for everyday life and entertaining. A convenient 2-piece powder room completes the main level. Upstairs, you'll find four generously sized bedrooms—including a comfortable primary suite with a private 4-piece ensuite. A second full bathroom and a dedicated laundry space add to the home’s smart layout. Plush carpeting in all bedrooms provides added warmth and comfort. Additional highlights include: quartz countertops, vinyl siding with stone accents, Energy Efficient furnace and water heater, and a 2-car concrete driveway. The basement features a separate entry, offering excellent potential for a future suite or expanded living space. (*Note: Home is under construction. Photos are from a similar layout and finishes may vary.) This is your chance to own a brand-new home in one of Regina’s most sought-after neighborhoods. Make 3005 Dumont Way your future address today. (id:62463)
Exp Realty
120 Main Street
Midale, Saskatchewan
Welcome to this impressive property located right downtown in Midale. Set on a spacious triple lot, this home offers an abundance of features designed for comfort and functionality. Step inside to find beautiful hardwood floors, a massive master bedroom, and four additional generously sized bedrooms—providing plenty of room for family and guests. With a bathroom conveniently located on every level, daily living is made easy. Outside, you’ll appreciate the PVC windows, architectural shingles, as well as not one, but two double detached garages, perfect for vehicles, storage, or a workshop. The combination of space, upgrades, and prime location makes this home truly stand out. Quick possession is available—don’t miss your chance to call this property your own! (id:62463)
RE/MAX Weyburn Realty 2011
115 1509 Richardson Road
Saskatoon, Saskatchewan
Discover this beautiful 3-bedroom, 3-bathroom home, currently under construction! The main floor features a spacious open-concept kitchen, dining, and living area, perfect for entertaining. Upstairs, you'll find three well-sized bedrooms and two bathrooms, offering comfort and convenience. Located close to Saskatoon Airport and easy commute to work in north industrial area. Don’t miss this opportunity to own a brand-new home in a great location! (id:62463)
Exp Realty
117 1509 Richardson Road
Saskatoon, Saskatchewan
Discover this beautiful 3-bedroom, 3-bathroom home, currently under construction! The main floor features a spacious open-concept kitchen, dining, and living area, perfect for entertaining. Upstairs, you'll find three well-sized bedrooms and two bathrooms, offering comfort and convenience. Located close to Saskatoon Airport and easy commute to work in north industrial area. Don’t miss this opportunity to own a brand-new home in a great location! (id:62463)
Exp Realty
119 1509 Richardson Road
Saskatoon, Saskatchewan
Discover this beautiful 3-bedroom, 3-bathroom home, currently under construction! The main floor features a spacious open-concept kitchen, dining, and living area, perfect for entertaining. Upstairs, you'll find three well-sized bedrooms and two bathrooms, offering comfort and convenience. Located close to Saskatoon Airport and easy commute to work in north industrial area. Don’t miss this opportunity to own a brand-new home in a great location! (id:62463)
Exp Realty
1309 Hochelaga Street W
Moose Jaw, Saskatchewan
Beautiful home in the desirable Palliser neighborhood on a quiet street! This home is move-in-ready and is close to schools, parks, and walking paths! Enter in to the main floor and you will love the open-concept feel. You have a spacious living room with large windows letting in lots of natural light. The white kitchen offers plenty of storage, and features a stunning coffee bar, perfect for those cozy mornings or for entertaining! You have a spacious dining area, with access out to your large yard. Upstairs you will find 3 good sized bedrooms, and a recently renovated 4 piece bathroom! Downstairs you have a spacious family room with large windows, a 2 piece bathroom, laundry room, and huge crawl space giving you tons of storage space! The large backyard is private with back fence installed this year. You have tons of space for activities and enjoying that summer sun! (The BBQ will stay, and the pool will stay if you would like!) Updates in recent years include: flooring throughout, upstairs bathroom renovation, A/C installed in 2023, paint throughout, back fence installed this year! This is a great place to call home with flexible possession available! Book your showing today! (id:62463)
Coldwell Banker Local Realty
710 University Drive
Saskatoon, Saskatchewan
Welcome to 710 University Drive! Presenting a rare opportunity to secure your place on one of Saskatoon’s most prestigious and historic streets. Whether you’re envisioning your dream home on this coveted lot, seeking an investment to build two custom residences with R2 zoning, or drawn to the timeless character of a Dutch Colonial, this property offers endless potential. Set on an expansive 52 x 140 ft lot, this home is just steps from the river, minutes to Broadway’s vibrant boutiques and cafes, and a short stroll to the University of Saskatchewan. University Drive is renowned for its mature tree-lined streets, heritage charm, and unbeatable walkability to river trails and downtown amenities. Built in 1926, the two-story residence blends historic character with thoughtful updates. Original hardwood floors and a gas fireplace anchor the inviting living room, while a sunroom with shuttered windows provides a bright, relaxing retreat. The formal dining room, complete with built-ins, connects to a kitchen that pairs vintage appeal with modern function, featuring a Miele gas cooktop and oven, smart fridge-freezer, farmhouse sink, and views of the private yard. Upstairs, you’ll find a spacious primary suite with an updated en-suite, two generous secondary bedrooms, and a 4-piece bathroom. The fully developed lower level offers a rec room, guest bedroom, updated bath, and laundry with a smart washer and dryer. The backyard is an expansive private space with mature trees and a patio, ideal for entertaining, gardening, or future redevelopment. Recent updates include: high-efficiency furnace, on demand hot water heater, bathroom updates and kitchen appliances. This property presents a rare opportunity. Whether you restore its character charm, build your dream residence, or capitalize on R2 zoning for redevelopment, 710 University Drive is a great chance to create something remarkable in one of Saskatoon’s most desired neighbourhoods. Call your Realtor today! (id:62463)
Exp Realty
1621 H Avenue N
Saskatoon, Saskatchewan
Tucked away in the edge of Mayfair, an area described as having a strong sense of community and a "small-town feel," fostering an inclusive and welcoming environment for its residents, this charming bungalow offers 1,050 square feet of living space. The main floor is highlighted by a bright living room with hardwood floors with a vaulted ceiling, an updated kitchen, and updated windows that bring in plenty of natural light. Three bedrooms are located upstairs, along with a full bathroom that includes a relaxing jet tub. The lower level zoned R2, offers additional living space with its own one-bedroom non-conforming suite, giving this home both comfort, versatility, and opportunity. A 22 X 24 garage, built in 2006, provides ample room for parking and storage, while the yard offers space to relax or garden. This is a well-kept home with great bones, and combining updates (New furnace in 2024) and character with the bonus of suite potential, making it an excellent opportunity for both homeowners and investors. What are you waiting for? Book a viewing before it's gone! As per the Seller’s direction, all offers will be presented on 10/06/2025 11:00AM. (id:62463)
Exp Realty
1050 Kolynchuk Crescent
Saskatoon, Saskatchewan
Welcome to 1050 Kolynchuk Crescent in the desirable Stonebridge neighborhood! Step inside to 9’ ceilings and a welcoming living room accented with a stylish board and batten feature wall, along with a conveniently located half bath. At the back of the home, the kitchen overlooks the backyard and offers quartz countertops, a tile backsplash, pantry, eat-up island, double undermount sink, built-in dishwasher, and microwave hood fan. A bright dining nook with custom bench seating completes the main floor. Upstairs you’ll find three bedrooms and a full bathroom. The primary suite includes a large window and a 4-piece en-suite. The fully developed basement extends your living space with a cozy family room/rec area, additional bedroom, 3-piece bathroom, and laundry. Outside, the backyard has been thoughtfully landscaped with a patio, fireplace, and garden boxes. An 18' x 26' detached garage provides off-street parking and extra storage. Additional features include central air conditioning and underground sprinklers for added comfort and convenience. Call your Realtor today to book a private showing! As per the Seller’s direction, all offers will be presented on 10/05/2025 6:30PM. (id:62463)
Exp Realty
4635 Sherlock Drive
Regina, Saskatchewan
OPEN HOUSE SATURDAY, OCT 4, NOON TO 1:30 PM. Beautiful Dundee home in the desirable Lakeridge neighborhood — just steps from a scenic park and close easy access to ring road and tons of local north end shopping and dining. This home welcomes you with a bright, spacious entry and large windows. The main level features a walk-in, well-appointed kitchen with maple cabinetry and a full appliance package that opens to a generous eating area and a great room with a warm gas fireplace trimmed in tile. Garden doors lead from the eating area to a large deck and yard enclosed by low-maintenance PVC fencing (with a hot tub ready area, electrical is in place). Main-floor laundry (newer washer and dryer) and direct entry to the garage add everyday convenience. Upstairs offers a very spacious master retreat with walk-in closet and ensuite, plus two additional bedrooms. The lower-level houses high-efficiency systems including the furnace, water heater, air-to-air exchanger, central air and water softener. This Energy Star home comes with the certificate. A comfortable, move-in ready property in a great location — don't miss out, contact your agent today to book your private showing! As per the Seller’s direction, all offers will be presented on 10/06/2025 5:00PM. (id:62463)
Realty Hub Brokerage
426 Veltkamp Crescent
Saskatoon, Saskatchewan
Welcome to 426 Veltkamp Crescent in the highly sought after Stonebridge neighborhood. This 1440 sq ft, 2 story home features 3 bedrooms, and 2.5 baths. Bright large south facing living room, spacious kitchen with custom Capella cabinets, stainless appliances, walk-in pantry and island. Hardwood flooring throughout the main floor. Master bedroom has large his/her closet, ensuite with 60"shower. All triple pane casement windows and R50 insulation in the attic to help your energy costs. The home has central air conditioning. Convenient side entry to future basement development that could include a Secondary Suite (no rough ins for suite). Enjoy your home from the front deck or your back yard features a deck off the dining room and a concrete patio. The yard is fully fenced with a double insulated and boarded garage. This home is move in ready. Call today to view!!! As per the Seller’s direction, all offers will be presented on 10/06/2025 3:00PM. (id:62463)
Boyes Group Realty Inc.
707 611 University Drive
Saskatoon, Saskatchewan
Perched on the 7th floor at the top of the iconic Broadway Bridge, this spacious 2-bedroom, 1-bathroom condo offers the ultimate blend of city living and riverside tranquility. Step out your door and you're moments away from the heart of downtown, where boutique shops, vibrant restaurants, and cozy cafes line the streets. Or head down Broadway itself, alive with pubs, live music, and eclectic local flair. Just beyond your balcony, the river glistens over the treetops—your own private view of Saskatoon’s scenic riverbank and all its walking trails. Inside, the generous living space opens up to a balcony that lets you soak in sweeping views of the water and skyline. Whether you're hosting a dinner in the dedicated dining room, unwinding in the large primary bedroom, or settling guests into the second bedroom, there's room to relax and recharge. The 4-piece bathroom offers both comfort and convenience, while the well-equipped kitchen is ready for your morning coffee or evening culinary adventures. When you're not enjoying the festivals and fairs just steps from your building, take advantage of the condo's amenities room—a great spot for gathering with friends, family, or fellow residents. Your unit also comes with one secure underground parking space, complete with a handy storage locker right in front. This is more than just a condo—it's a lifestyle at the center of everything. As per the Seller’s direction, all offers will be presented on 10/08/2025 1:00PM. (id:62463)
RE/MAX Saskatoon
720 O Avenue S
Saskatoon, Saskatchewan
Amazing opportunity, with upgrades galore! 3 Kitchens, 4- bath, 4-bedroom house with large single attached garage and huge double detached garage. 2 gas meters and 3 electrical meters, on demand water heaters. Both garages have sloped floors with drains. Excellent rental income options. Built on 10-inch footings rather than the typical 8 inch. LG appliances, LED lighting throught, high quality vinyl flooring, stucco exterior, glas deck rails, synthetic grass, RV/Boat parking and so much more!! Book your viewing today! (id:62463)
Royal LePage Varsity
5 412 Lake Avenue
Manitou Beach, Saskatchewan
This cozy condo sits on the shore of Little Manitou Lake offering you an amazing view from your large raised balcony in the spring, summer and fall. Then in the winter months enjoy the serenity and beautiful sunshine in your expansive living space with vaulted ceilings and a fire to warm you in your gas fire place! The north facing exposure allows you to enjoy both sunrise and sunset over the lake year round. Unit #5 is a very well designed 2 bedroom, 2 bath condo with front and back access. The front is assessed from the lower level oversized single garage which takes you into the lower level mud room and large unfinished space which houses the utilities for the unit and can easily be developed into another living space if required with a rough in for a future washroom. Stairs then take you to the main level of the condo. Additionally there is very convenient main level access from the back of the unit with two designated parking stalls. This entrance takes you into a very spacious foyer with 2 closets, 1 hanging and 1 folded and also houses the stacking washer dryer. Off of this area is the guest bedroom and a full bath with 2 accesses, one from the bedroom and one from the hallway. Moving through this space you are welcomed into the open concept kitchen/living and dining area flooded with natural light and dramatic vaulted ceilings with the spectacular view out your front windows onto the lake. The stairway takes you to the upper level boasting a massive master suite with a large walk in closet and another full bath. If you are looking for your summer and weekend get away without the hassle of keeping a yard, or a year round care free living lifestyle this is for you! Only minutes from Watrous which offers all the amenities of the city while you live in the tranquility of the beach. Manitou is health, music and art centric and a welcoming, growing community. Come experience the healing waters of Manitou and all of the great activities the village has to offer. (id:62463)
Realty Executives Watrous
113 1509 Richardson Road
Saskatoon, Saskatchewan
Discover this beautiful 3-bedroom, 3-bathroom home, currently under construction! The main floor features a spacious open-concept kitchen, dining, and living area, perfect for entertaining. Upstairs, you'll find three well-sized bedrooms and two bathrooms, offering comfort and convenience. Located close to Saskatoon Airport and easy commute to work in north industrial area. Don’t miss this opportunity to own a brand-new home in a great location! (id:62463)
Exp Realty
111 1509 Richardson Road
Saskatoon, Saskatchewan
Discover this beautiful 3-bedroom, 3-bathroom home, currently under construction! The main floor features a spacious open-concept kitchen, dining, and living area, perfect for entertaining. Upstairs, you'll find three well-sized bedrooms and two bathrooms, offering comfort and convenience. Located close to Saskatoon Airport and easy commute to work in north industrial area. Don’t miss this opportunity to own a brand-new home in a great location! (id:62463)
Exp Realty
838 K Avenue N
Saskatoon, Saskatchewan
Welcome to 838 Ave K North located in Westmount area with 2 bedrooms on corner lot. The house has a 100 amp electrical panel, mid efficient furnace and high efficient hot water heater. There is new flooring in the 2 bedrooms and porch area. The property has main floor laundry and shed for storage. Plenty of room to build a future garage. (id:62463)
Exp Realty
210 111 Wedge Road
Saskatoon, Saskatchewan
A Rare Corner Unit 3-Bedroom Gem in Snowberry Downs offering exceptional value in Dundonald. Welcome to #210 – 111 Wedge Road. This well cared for condo is move-in ready with immediate possession available. Step inside to a functional layout featuring a kitchen flowing seamlessly into the dining area and open-concept living room. From here, access the spacious north-facing balcony and storage. The condo also features a full 4-piece bathroom, in-suite laundry, and a versatile third bedroom that easily serves as a home office or flex space. All appliances are included for your convenience with exception of the freezer. The south stairwell at the east side of the building provides quick and easy access to the suite's dedicated parking stall (#210). Residence have access to a gated an outdoor courtyard, garden area and activity area. Located just minutes from schools, parks, groceries, and public transit, this home offers a perfect blend of comfort, convenience, and affordability. Spacious & ready for immediate possession! Don’t miss your chance to own this great home. Call your REALTOR® today to book a private showing! (id:62463)
Realty Executives Saskatoon
401 Short Street
Esterhazy, Saskatchewan
This property just keeps on getting better & it's quite a package! Available on the market is 401 Short Street in Esterhazy. Here you will find a 960 sq ft home which was fully renovated and move-in ready! A full 2 car attached garage is fully gyproced and insulated with a new overhead NG heater and upper storage shelving. An entrance to the home from the garage is a convenience you can't live without! Updated kitchen cabintry with new fridge, WIFI chef stove & BI microwave range hood fan. This open concept floor plan where the kitchen encompasses the dining and living room areas. You will adore the maximized closet and linen space. Recently renovated full 4 pc bathroom with linen closet. 3 bedrooms on the main floor feature 2 smaller bedrooms and a grand primary bedroom with double closet doors and closet organizer. Complete with custom window coverings and all rooms are sound proofed. This home presents itself well and it is crisp and clean for your comfort. All windows are Peter Kohler PVC windows,Samsung front load washer/dryer. In the livingroom you will be more than cozy with an electric fireplace with mantle. Basement has been entirely gone through, sealing the perimiter with liquid rubber and taping to prevent any possible seepage. Sump pumps have been redone and plumbed to the exterior and the basement floor has been resurfaced with dry core/plywood sheeting. Basement is fully insulated with gyproc.New 100 amp electrical panel has been installed and the home is complete with a spare water heater when it comes time to change it out.Pex water lines have been installed.Furnace was recently updated with digital furnace programming. In the backyard, the Lot is completely fenced with 2 entrance gates and a large gate at the back corner.Propertry features a deck/patio area with privacy panels, trees have been trimmed so your list of things to do is minimal Shingles have been recently changed as well. 2 storage shed come with the sale of the property.It's a beauty! (id:62463)
RE/MAX Revolution Realty
Serviss Acreage
Fletts Springs Rm No. 429, Saskatchewan
Welcome to the charming and well-maintained Serviss Acreage, just 20 minutes from Melfort—offering a rare opportunity to own a character-filled 2½-storey home on 10 peaceful acres. This spacious 2,731 sq. ft. home features 4 bedrooms and 2 bathrooms, blending historic charm with modern comfort. Built in 1919, the home showcases beautiful craftsmanship and large windows throughout, allowing natural light to pour in and create a warm, inviting atmosphere. The third floor features a bright and open loft area—perfect as a studio, office, playroom, or bonus living space. You'll appreciate the spacious kitchen with ample cupboard storage, ideal for both everyday living and entertaining. The formal dining room includes a built-in china cabinet and a bay window bench—adding both charm and function. A gas fireplace in the living room sets a cozy tone for relaxing evenings. Outside, you'll find a double garage and a shop—ideal for storage, hobbies, or workspace. Services include Melfort water and a septic system with sump and pump-out. If you're looking for space, character, and quiet prairie living with the convenience of nearby amenities, this acreage is one to see. (id:62463)
Realty Executives Gateway Realty
1363 Nicholson Road
Estevan, Saskatchewan
This home is located in Pleasantdale and has great curb appeal with block drive way and front veranda. You enter the home on the second level split the open living room faces the front of the home. The kitchen and dining area are open and have direct access to the rear closed in deck. The upper floor has a large main bedroom with walk in closet and 3 piece en suite. There are two additional bedrooms and a full bathroom on this floor. The ground level floor has direct access to the garage. It has the laundry room with attached 2 piece bathroom. The living room has a gas fireplace and access to the back yard. The lower floor has an additional 3 piece bathroom living room, den and utility room. (id:62463)
Royal LePage Dream Realty
325 White Street
Bienfait, Saskatchewan
Welcome to this 1104 ft2 home located in Bienfait. In 2006 this house was moved onto this ICF (Insulated Concrete Form) Basement. Because of the size, placement had to go perpendicular to the Lot. The garage has been used as a shop so doors have been walled off however there is plenty of room for 2 doors to be placed. There’s a large entryway which leads to the porch which then has a large laundry room + 1 piece bathroom. The multifunctional kitchen contains plenty of cabinets plus appliances and leads to the adjoining dining room (garden doors). There’s a large Livingroom with a nice sized window allowing loads of natural light. Completing the main floor are 2 bedrooms PLUS an amazing spa-like Bathroom. The ICF Basement is full size and contains some rooms (half completed 3 piece bathroom) however awaits the touch of its next owner to finish this level. The yard is completely fenced in, has loads of parking spaces, and has back alley access. This home has Loads of Potential. Call to view today. (id:62463)
Royal LePage Dream Realty
687 Secord Bend
Saskatoon, Saskatchewan
Welcome to this beautifully maintained bungalow in Brighton, perfectly situated on a desirable corner lot across from green space and just steps away from several parks. Built in 2017, this home has been lovingly cared for and is in excellent condition. Inside, you’ll find a bright and inviting open-concept design that flows seamlessly through the living room, dining room, kitchen space, creating a light and comfortable atmosphere. The primary bedroom is a quiet retreat, showcasing large east-facing windows that fill the room with natural morning light. It also offers a spacious ensuite bathroom and a walk-in closet for ultimate comfort and convenience. The main floor laundry, thoughtfully located in the mudroom, adds everyday practicality and ease. Downstairs, the fully finished basement expands your living space with another family room, two additional bedrooms, and a full bathroom, perfect for guests or a growing family. Storage is abundant throughout the home, with generous closet space and a large basement storage room suited for organized shelving. The property also includes a detached 2-car garage, providing secure parking and extra storage space. Located in a family-friendly neighborhood with parks, walking trails, and green space at your doorstep, this bungalow is the ideal place to call home. (id:62463)
Exp Realty
1416 Rae Street
Regina, Saskatchewan
Welcome to this well-maintained and generously sized bungalow in Washington Park, offering 1638 sq ft of functional living space. This unique home features 4 bedrooms, 2.5 bathrooms, and a rare main floor suite, perfect for extended family or rental income potential. Enjoy two expansive living rooms that provide ample space for both relaxation and entertaining. The layout is ideal for large families or those needing extra room to spread out. The suite on the main floor offers flexibility, privacy, and convenience. (id:62463)
Exp Realty
804 / 804 Mccormack Road
Saskatoon, Saskatchewan
Each of these units are semi-detached units under SEPARATE TITLE and can be sold separately but the sellers would prefer to sell to one Buyer. Both units have been renovated; three bedrooms, 4 piece bathrooms and main floor laundry on main floors; wood burning fireplace in Living Rooms, both units have central air conditioning; Upgraded exterior windows and doors, fully fenced yards; front concrete driveways; backing park and green space. both lower levels developed with roughed in plumbing for future kitchens for suites. Immediate possession is available As per the Seller’s direction, all offers will be presented on 10/05/2025 6:00PM. (id:62463)
Boyes Group Realty Inc.
503 Thomson Street
Outlook, Saskatchewan
Excellent Investment Opportunity! This 12-unit apartment building is located in a thriving and growing community just a short drive from Saskatoon. With strong rental demand and steady income potential, this property is a perfect addition to any investor’s portfolio. The building was upgraded with a new sloped roof, boiler system, added balconies to all units above grade with privacy walls between units close to each other. Besides the polished update exterior (windows 2019, siding, eavestroughs and soffits) the inside has also had a complete renovation. There is 7× 1 bedroom and 5 x 2 bedroom units bringing in just under 10,000/ month in revenue. Two of the units have not been renovated due to long term tenants. With this turn key operation it’s an ideal choice for long-term growth and stability for your money! Don’t miss this chance to secure an opportunity that does not often happen, call today and take part of this real estate investment in a community on the rise! (id:62463)
RE/MAX Shoreline Realty
316 Klassen Street
Herbert, Saskatchewan
Looking for peace, privacy, and a price that won’t make your wallet cry? This cozy 2-bedroom, 1-bathroom mobile home on an owned lot delivers all that and more. Nestled in the quiet small town of Herbert, just 25 minutes from Swift Current, 316 Klassen Street offers a front-row seat to nature with its unobstructed views of green space and a shimmering water body—perfect for birdwatching, unwinding, or daydreaming with your morning coffee. It's older, sure, but full of character and potential (just like your favorite uncle). The kitchen/dining combination makes great use of space and has ample cupboards. The spacious living room opens into a bonus space that can be used as an office or den, or be an extension of your recreation space. This home has an updated, high-efficient furnace, central air, roomy back yard, gravelled side parking, and a cozy patio. Whether you're downsizing, starting out, or escaping the city hustle, this affordable gem is worth a look. (id:62463)
Century 21 Accord Realty
1715 South Railway Street
Regina, Saskatchewan
This exceptional opportunity offers an ambitious entrepreneur or established food business the chance to acquire not just a premium commercial kitchen, but a functioning operation with proven market presence and growth potential. The current operation has demonstrated success in the food packaging sector with multiple revenue streams and the infrastructure necessary to scale operations to a national level. Don’t miss this rare chance to step into an established food production business with potential and significant expansion opportunities. (id:62463)
Exp Realty
1218 Haida Avenue
Saskatoon, Saskatchewan
Welcome to Montgomery, one of Saskatoon’s most sought-after neighbourhoods known for its large, treed lots and quiet community feel. Situated on a generous 68’ x 180’ lot, this property offers incredible potential. Whether you’re looking to complete the existing remodel, or explore the opportunity for an infill build, as many others in the area have done. Inside, the home features a unique layout designed with entertaining in mind. A spacious kitchen flows into a large family room complete with a bar and oversized sliding doors that lead directly to the indoor pool house, where you’ll find a 3-piece bathroom, sauna, and wood-burning fireplace. Upstairs, there are two bedrooms and a full bathroom, while the third level was being developed with a secondary suite in mind, offering separate entry and kitchen rough-ins already in place. The basement provides a large additional space that could be finished into a cozy family room or media area. While this property requires substantial finishing work, many updates have already been completed, leaving the next owner with the chance to bring their vision to life. With its expansive lot size, versatile floor plan, and prime location near two elementary schools, parks, and transit, this is a rare opportunity to create something truly special in Montgomery. (id:62463)
Coldwell Banker Signature
203 318 108th Street W
Saskatoon, Saskatchewan
Welcome to modern living in one of Saskatoon’s most convenient and established communities! This brand new condo offers the perfect balance of contemporary design and neighbourhood charm. Enjoy an open-concept floor plan with large windows that fill the home with natural light. Modern kitchen with sleek white cabinetry, Stainless Steel appliances & a large island, perfect space for everyday cooking or entertaining. Two spacious bedrooms, 2 full bathrooms with one being a ensuite off the primary bedroom & oversized laundry room finish off the interior of this unit. Private south facing balcony offers a peaceful view of mature trees, making it an ideal space to relax at the end of the day. Other features include central air, Underground parking & storage room located in the UG parkade. Located in the heart of Sutherland, this condo is just minutes from the University of Saskatchewan campus, with quick access to Circle Drive for commuting anywhere in the city. You’ll love being surrounded by parks, schools, shops, and all essential amenities in a well-established neighbourhood. Great opportunity for first-time buyers, students, investors, down sizers or anyone looking for a stylish, low-maintenance home in a fantastic location. (Property taxes have not been reassessed for 2025 with this new building) (id:62463)
Century 21 Fusion
403 Childers Way
Saskatoon, Saskatchewan
Welcome to this beautifully designed home featuring 3 bedrooms, 2.5 baths, and a fully legal 1-bedroom basement suite—ideal for families or investors. The main floor boasts an open-concept living, kitchen, and dining area with direct deck access, a large pantry, and a convenient half bath. Upstairs offers a spacious bonus room, laundry area, a primary suite with a 4-piece ensuite, plus two additional bedrooms and another full bath. The legal basement suite includes a private entrance, separate laundry, a full kitchen and dining area, living room, one bedroom, and a 4-piece bath—perfect as a mortgage helper or extended family space. Additional highlights include a double attached garage, corner lot location, and a front and back yard sprinkler system. This property perfectly combines comfort, functionality, and income potential in one exceptional package. (id:62463)
Boyes Group Realty Inc.
11 Moxon Crescent
Saskatoon, Saskatchewan
Location, location, location! This 1,770 sqft two storey is the perfect family home. It's located in the quiet neighbourhood of Greystone Heights and also backs Greystone Park where the kids can go run and play. This home features 4 bedrooms and a 4 piece bath on the second level. Main floor features a 2 piece bath off the back door keeping the dirt at bay, and a kitchen with a great view of the backyard helping you keep an eye on those kids. Main floor also has a formal dining room for those family holiday gatherings, a living room with patio doors to the spacious deck and a Family room with a wood burning fireplace for those cool cozy evenings. This home has newer windows throughout, an upgraded mechanical/electrical room and has shingles in great condition. Outside you will find a landscaped yard, lots of trees underground sprinklers and an interlocking brick driveway to the single attached garage. Don’t miss out! Call today to see this great family home! (id:62463)
Century 21 Fusion
4700 Ferndale Crescent
Regina, Saskatchewan
QUICK POSSESSION 45 DAYS!! Breathe deep and settle in — the Landon Duplex in Coastal Villa brings the easy elegance of coastal living to your front door. With 1,581 sq. ft., this home flows like the tides, from sun-filled mornings to cozy evenings. Please note: This home is currently under construction, and the images provided are for illustrative purposes only. Artist renderings are conceptual and may be modified without prior notice. We cannot guarantee that the facilities or features depicted in the show home or marketing materials will be ultimately built, or if constructed, that they will match exactly in terms of type, size, or specification. Dimensions are approximations and final dimensions are likely to change. Windows, exterior details, and elevations shown may also be subject to change. The open-concept main floor connects kitchen, dining, and living spaces, where quartz countertops and a walk-through pantry bring both style and ease to your daily routine. Upstairs, the primary suite welcomes you with a walk-in closet and serene ensuite. A bonus room stands ready for whatever life brings — and second-floor laundry keeps it all simple. (id:62463)
Century 21 Dome Realty Inc.
B103 103 Wellman Crescent
Saskatoon, Saskatchewan
Welcome to The Villagio! Pristine main floor condo in the heart of Stonebridge. This open concept condo features two bedrooms and one 4 piece bathroom, in suite laundry, patio, southern exposure and 2 electrified parking stalls. Kitchen features island and eating bar, maple cabinets with soft close hinges and drawers, granite counter tops, and black appliance package including fridge, stove, dishwasher and over the range microwave/hood fan. Laminate flooring is featured in foyer, kitchen, dining and living room, carpet in both bedrooms with large closets and windows. Large 4 piece bathroom with additional storage and a dedicated laundry room with full size stacked washer and dryer with room for storage. Additional features: wall-unit air conditioning, in-suite laundry, convenient main floor access, two electrified parking stalls plus visitor parking. Condo fees include heat, water, building insurance, maintenance and reserve. Pet friendly. Immediate possession. Ideally located within walking distance to Stonegate Shopping Centre (including Walmart), medical offices, restaurants, coffee shops, banks, fitness centers, and other local businesses and services and easy access to bus routes. Do not miss this opportunity! Call today! (id:62463)
Boyes Group Realty Inc.
5028 Newport Road
Regina, Saskatchewan
Welcome to 5028 Newport Road located in the prestigious condo development of Brandy Lane in South Albert Park. This 2 bedroom 2 bath condo has recently had several new updates including: Freshly painted throughout, New toilets in both bathrooms along with the 2 pc main bath has completely been redone. New kitchen sink and taps, freshly stained patio deck and new fencing in the backyard. This condo is a end unit and is immaculate with a modern and contemporary design. Beautiful hardwood floors on the main and 2nd floor. Convenient sized kitchen with oak cabinets and stainless steel appliances. Nice dining area & spacious living room with a gas fireplace. Patio doors lead to a large deck with a gazebo with curtains, fire table and chairs. The yard is gorgeous with loads of perennials and easy maintenance. Upgraded 2 pc bath completes the main floor. Two large bedrooms and a completely upgraded 4 pc bath on the 2nd floor. The basement is developed with a rec room area, utility room with laundry and loads of storage space. Single detached garage. As per the Seller’s direction, all offers will be presented on 10/09/2025 12:00PM. (id:62463)
RE/MAX Crown Real Estate
5128 Aerial Crescent
Regina, Saskatchewan
Welcome to this beautifully maintained two-storey detached home located in the heart of Harbour Landing, one of Regina’s most sought-after neighbourhoods. This spacious home offers three bedrooms on the second floor, including a large master bedroom with a private 4-piece ensuite and his-and-hers closets, along with an additional 4-piece bathroom for family or guests. The main floor features stylish laminate and vinyl plank flooring, a cozy 2-piece bathroom, and a convenient pantry. You’ll love spending summer evenings with your family on the charming front veranda, perfect for relaxing outdoors. The fully finished basement adds even more living space, with two additional bedrooms, a full 4-piece bathroom, and a separate storage room — ideal for extended family, guests, or rental potential. Outside, enjoy a beautifully landscaped yard with an upgraded deck and pergola, perfect for entertaining. The home also includes a 2-car concrete parking pad at the back. Located just steps from Harbour Landing School and Norseman Park, and close to major commercial amenities like Walmart, Winners, restaurants, and shops, this home combines comfort, convenience, and charm in one perfect package. (id:62463)
Sutton Group - Results Realty
609 2nd Street W
Meadow Lake, Saskatchewan
Highly motivated sellers are offering a family home with 1086 sq. ft. on the main level. This top floor is currently set up with 2 large bedrooms and the 3rd bedroom has a stack washer & dryer installed for main floor laundry. Gorgeous flooring and stainless steel appliances (minus the stove) make this main floor very enjoyable. The lower level is bright & spacious with large windows and huge living room/family room. The lower level also offer it's own kitchen and laundry. Ideal for revenue income to pay mortgage while still living comfortably. Backyard is fully fenced, driveway has room for 4 cars. Priced to sell! More information is available. (id:62463)
RE/MAX Of The Battlefords - Meadow Lake
139 Lakeshore Crescent
Saskatoon, Saskatchewan
Location, Location, Location! This stunning 2,360 sq. ft. custom-built 2-storey split offers an unbeatable location—just steps away from the lake, park, elementary schools, 8th Street shopping, and Lakewood Civic Center. Homes like this rarely come to market, and it’s easy to see why the same proud owner has lovingly cared for it for over 20 years. From the moment you walk in, you’ll notice the pride of ownership and exceptional attention to detail. The main floor showcases a welcoming living room with soaring cathedral ceilings, a spacious family room with a wood-burning fireplace, a formal dining room, and a beautiful oak European kitchen with granite countertops, built-in oven, and JennAir cooktop with integrated ventilation. An adjoining eating nook opens to the deck, perfect for indoor-outdoor living. A main floor den/office and a convenient 2-piece powder room complete the level. Upstairs, the primary suite is a true retreat, featuring a private deck, walk-in closet, and spa-like ensuite. Two oversized bedrooms share a 4-piece bath, with the added convenience of an upstairs laundry room. The fully developed basement offers even more space to enjoy, including a large great room, games room, an additional bedroom, and a unique separate Jacuzzi room with its own 3-piece bath—a rare and luxurious feature. This home has 3+1 bedrooms plus den, 4 bathrooms, and 3 fireplaces, blending comfort with elegance. Other highlights include hardwood and tile flooring throughout the main, PVC windows, 2x8 exterior walls for superior insulation, sump pump, central air, central vac, cedar shake roof, underground sprinklers in front and back, and an oversized 28x22 double attached garage. Recent upgrades add even more value, including granite countertops, a new deck (2021), and a brand-new high-efficiency furnace (2025). With its unbeatable location, extensive features, and thoughtful upgrades, this home is the perfect blend of timeless design and modern comfort. (id:62463)
L&t Realty Ltd.
133 Mcmurchy Avenue
Regina, Saskatchewan
Great home in desirable Coronation Park. Are you looking for a home with lots of bedrooms – well this one has 5 bedrooms, 2 bathrooms, and backs greenspace. With 5 spacious bedrooms and 2 full bathrooms, there’s plenty of room for growing families or those needing extra space for a home office or guests. The main floor features brand new vinyl plank flooring throughout, giving the home a fresh modern touch. This charming bright retro-style kitchen and dining area is filled with natural light from the large windows. While classic in design, the kitchen is incredibly functional – a favourite of the current owner for its layout and ease of use. All bedrooms are generously sized, including a large main bathroom with dual sinks, ample counter space – perfect for those busy mornings. The separate side entrance leads to a fully finished basement, featuring a huge recreation room complete with bar area and space for a fridge – ideal for entertaining or creating a second family room. The basement also includes 2 large bedrooms, 3 piece bathroom, and big windows that bring in lots of natural light. You’ll appreciate the extra storage under the stairs and utility room. Added bonus is the soffit, facia, eaves, just updated (September 2025). The backyard offers more living outdoors and you can mold it into whatever you want. Finishing off the home is the oversized 14 x 24 single garage. Located just minutes from schools, parks, shopping, medical offices, public transit and more. This home offers both space and location at an incredible value (id:62463)
RE/MAX Crown Real Estate
575 8th Avenue Ne
Swift Current, Saskatchewan
Welcome to 575 8th NE, a charming home tucked alongside the creek, offering both comfort and character in a serene setting. From the moment you step inside, the main floor greets you with warmth and natural light. The beautifully updated kitchen is bright and functional, featuring clean finishes and plenty of space for cooking and gathering. Just off the kitchen, the inviting living and dining areas provide a cozy yet open feel — perfect for family meals or evenings spent with friends. Two well-sized bedrooms complete the main level, each offering comfort and convenience. The lower level expands your living space with a third bedroom, a dedicated storage room, and utility area. A versatile bonus room offers endless possibilities — whether you imagine it as a playroom, home office, or a spot for hobbies and exercise, the space adapts to your needs. Step outside to enjoy the generous yard, beautifully framed by its natural surroundings. It’s the perfect space for gardening, entertaining, or simply relaxing in the fresh air. A double garage provides secure parking along with plenty of storage for tools, toys, and equipment. This home combines functionality with charm, all while being nestled in a quiet, creekside location that adds a special touch to everyday living. (id:62463)
Century 21 Accord Realty
402 20 Kleisinger Crescent
Regina, Saskatchewan
Welcome to 402-20 Kleisinger Crescent, a secure concrete building in a convenient north location. Nestled on the fourth floor, this immaculate suite has been lovingly cared for and thoughtfully upgraded by the same owners since 2009. As you enter, you will appreciate the gleaming laminate flooring, fresh neutral tones, and pride of ownership throughout. The living and dining area is bright and spacious, with access to a private balcony to enjoy morning coffee or evening sunsets. The functional galley kitchen offers clean white cabinetry with pull-out drawers, plus fridge, stove, and microwave included. Down the hall, the quiet primary bedroom features a newer ceiling fan with remote, while a comfortable secondary bedroom offers flexibility for guests or office space. An updated four-piece bathroom and a generous storage room with shelving and freezer complete the unit. Added features include a wall air conditioner, custom blinds, vinyl-covered balcony with umbrella, and a view of the parking area from the north bedroom window. Sunset Towers is well-maintained and quiet, with laundry facilities on each floor, a shared amenities room, a common storage room, and secure entry. Condo fees are $477/month and include all utilities, making this property affordable and stress-free. The unit is move-in ready with quick possession available, ideal for first-time buyers, those looking to downsize, or investors seeking a solid rental property. Located within walking distance to shopping, parks, bus routes, and all north-end amenities, this clean and well-cared-for home is a smart choice. Qualified buyers and their agents are welcome to book a showing today. (id:62463)
Coldwell Banker Local Realty
1612 8th Avenue N
Saskatoon, Saskatchewan
Charming Bungalow in Prime Location in North Park – A Must See! Do not miss this fantastic opportunity to own a cozy and well-maintained bungalow in a highly desirable neighbourhood! Ideally situated just steps from École St. Paul (Catholic French Immersion) and North Park Wilson Elementary, this home offers convenience to walking trails on the river and parks. Close to Hospital and transit. Pride of Ownership: Meticulously cared for, inside and out. Inside are stunning hardwood floors in the living room and warm cork flooring throughout the rest of the main level. Kitchen features cabinets and countertops, with all appliances included. 3-bedrooms on the main floor and a 4-piece bathroom complete with a relaxing soaker tub. Plenty of windows throughout the home bring in lots of natural light. Basement offers excellent potential for a future suite. Basement includes a family room, a kitchen sink, and cabinets, and is wired for a stove. Spacious bedroom with walk-in closet (egress window compliant), another 4-piece bathroom, a large laundry area, and generous storage/mechanical room. Newer water heater (2023). East-Facing Backyard. A gardener's dream with mature perennials, trees, and flowering vines along the fence line. Single detached garage with metal roof (2023) and new overhead door. Low-maintenance exterior with vinyl siding with stone accents. Inviting Front Deck. Perfect for morning coffee or evening relaxation. This home offers charm, comfort, and potential in a wonderful location. Whether you are a first-time buyer, growing family, or investor, this property checks all the boxes. Book your showing today, this gem will not last long! (id:62463)
Royal LePage Saskatoon Real Estate
352 Carleton Drive
Saskatoon, Saskatchewan
Welcome to 352 Carleton Drive, a fantastic opportunity in the highly sought-after West College Park neighborhood. This solid family home is perfectly situated for convenience, with easy access to the University of Saskatchewan, popular schools, city parks, and the vibrant 8th Street corridor. Offering a generous 1284 sq. ft. on the main floor, the home features 3 bedrooms, an updated main bath, and durable laminate flooring, coupled with new luxury vinyl plank in the kitchen and baths. The master bedroom has a walk-in closet and 2 pc. ensuite bath. The functional kitchen includes timeless oak cabinets, a newer built-in dishwasher, and a window overlooking the mature, mostly-fenced backyard. The fully developed basement nearly doubles your living space, providing a large family room, a games room, a fourth bedroom (window does not meet current egress requirements), a third bathroom, and ample storage. Peace of mind comes standard with major upgrades already completed, including shingles (~2019), a high-efficiency furnace (~2012), and new main floor Bathfitter tub & surround (~2024). The updated PVC windows (unknown age) just had the hardware and screens repaired or replaced. The exterior shines on a large 60' x 110' lot with a concrete drive leading to the standout feature: a large 24' x 24' detached double garage that is both insulated and heated—perfect for a workshop or year-round parking. The private, landscaped yard is ready for your family and pets. With the heavy lifting done, this home is waiting for your finishing touches. Book your showing today! (id:62463)
Boyes Group Realty Inc.
40 5278 Aerodrome Road
Regina, Saskatchewan
Welcome to this highly desirable end-unit townhouse, perfectly positioned in Regina’s sought-after Harbour Landing neighborhood, placing you within easy walking distance of parks, schools, and all the conveniences of shopping and bike paths. Step inside this 966 sq ft, 2-storey home to discover a bright and open main floor featuring a spacious living room and a kitchen boasting an abundance of counter and cupboard space, complemented by a handy 2-piece bathroom.Upstairs, the second floor is exclusively dedicated to three generous bedrooms, large windows, and built-in closet space, and is serviced by a full 4-piece bathroom. The undeveloped basement awaits your personal touch, offering incredible potential to add a ton of extra living space to this already fantastic and move-in-ready home, additional feature includes the central air conditioner and on demand water heater - call your agent today to book your private viewing! (id:62463)
RE/MAX Crown Real Estate
15 Moxon Crescent
Saskatoon, Saskatchewan
Form 917 is in place with presentation of offers set for Friday, October 3rd, 2025 at 1:00 p.m. Please leave offers open until 3:00 p.m. showing times Wednesday & Thursday 1 - 3 PM & 5 to 7 PM and 9 to 11 AM on Friday. A rare opportunity in the highly desirable community of Greystone, this four-level split sits on an impressive 8,140 sq. ft. lot (74x110) backing directly onto Greystone School and park space, with walking paths right beside the property. On the market for the first time in nearly 30 years, it offers unbeatable flexibility for both investors and owner-occupiers. The main portion of the home is currently rented month-to-month, while the upper level features two oversized bedrooms with their own laundry and full bathroom. The spacious basement suite includes two bedrooms plus a den, private rear entry through the garage, and a long-term tenant of 13+ years, also rented month-to-month at below market value. With dual rental income, this is a strong holding property, yet its exceptional lot size and location also create outstanding redevelopment potential—backing green space and just steps from the school and park, a feature rarely available. Key updates include newer shingles and furnace, adding peace of mind for the next owner. Whether you’re seeking revenue potential now or envisioning a future build in one of Saskatoon’s most sought-after neighbourhoods, 15 Moxon Crescent delivers an unmatched opportunity. Please contact your favourite realtor to book a viewing. (id:62463)
Trcg The Realty Consultants Group


