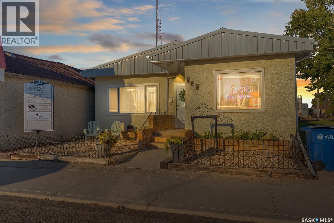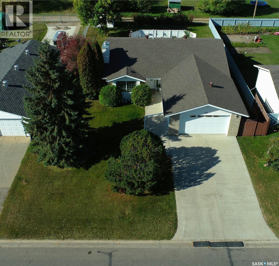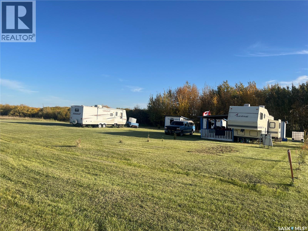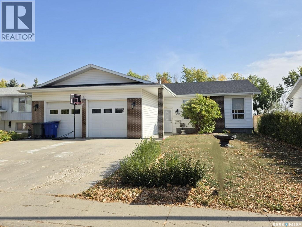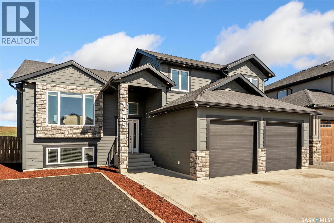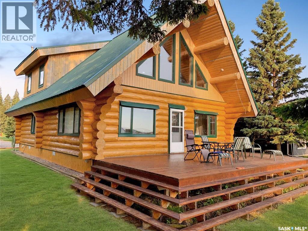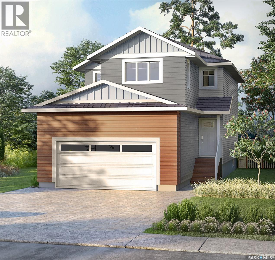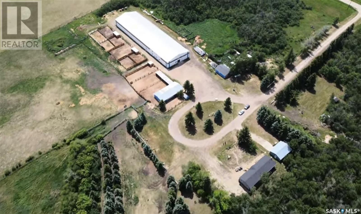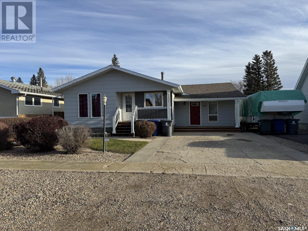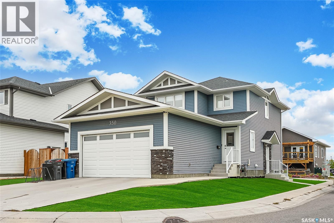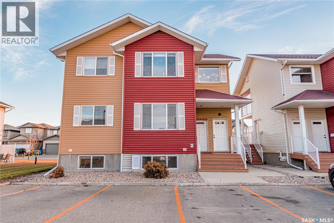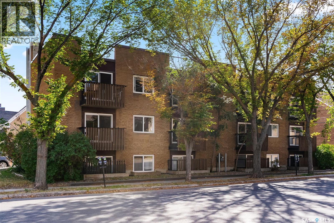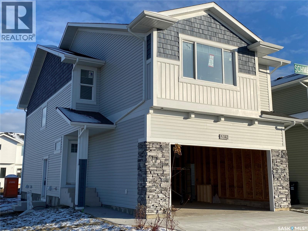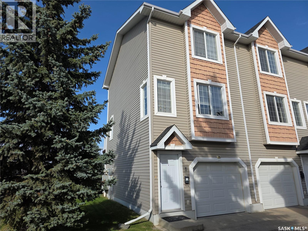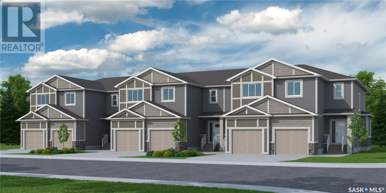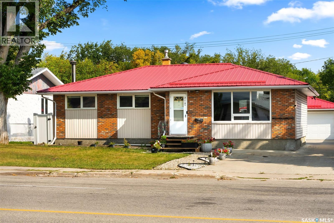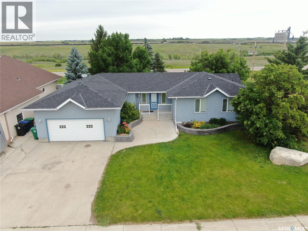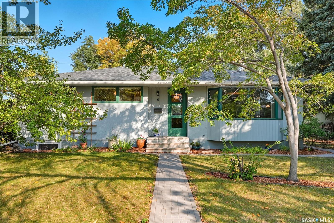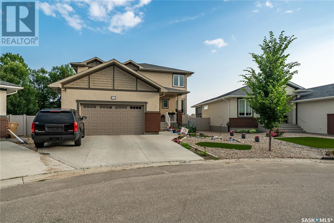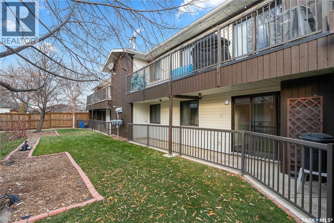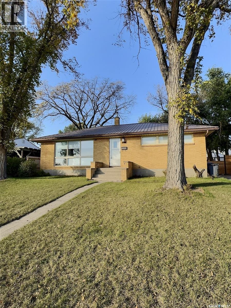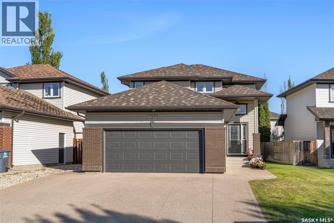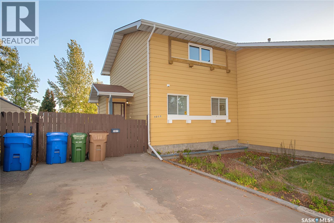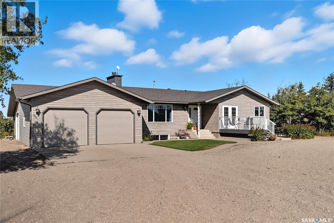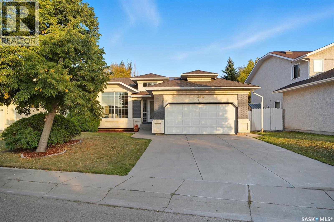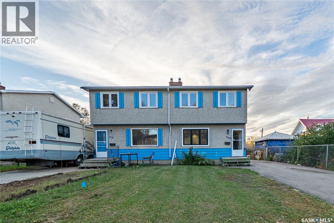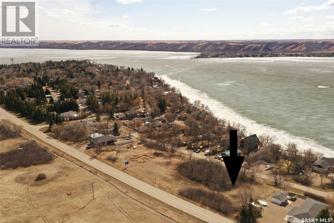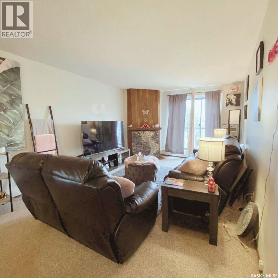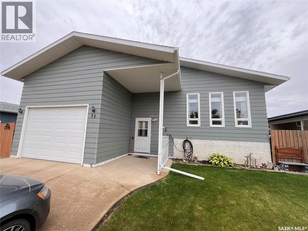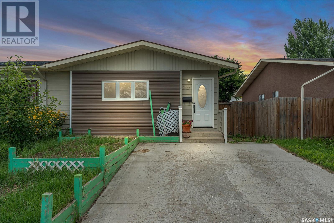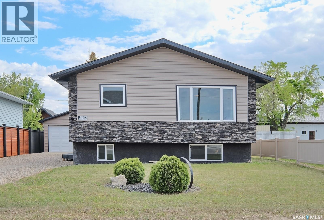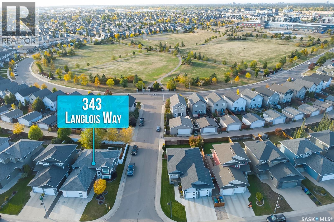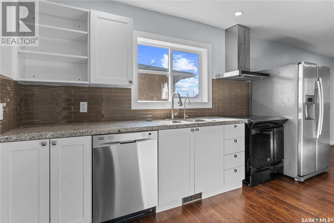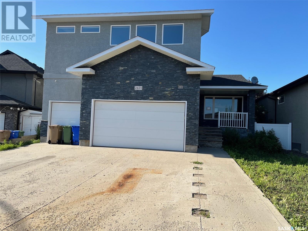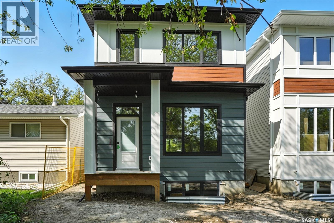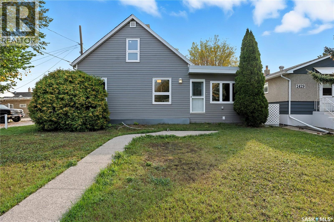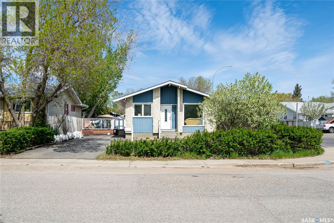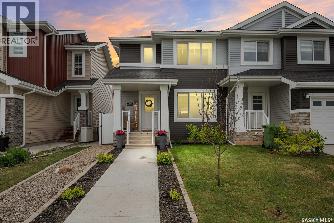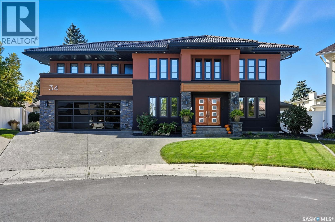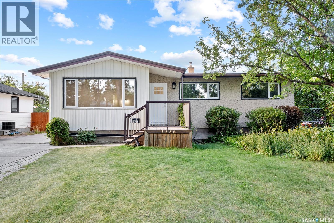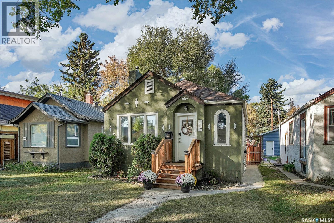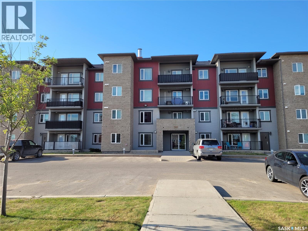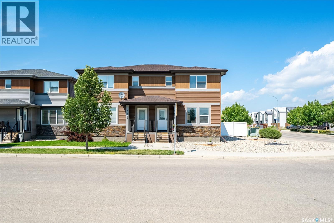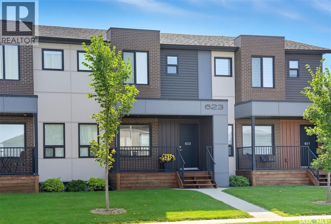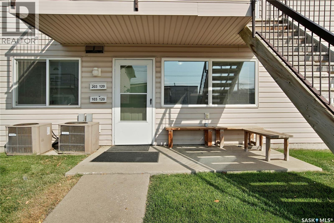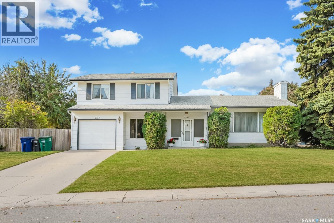122 Central Avenue
Montmartre, Saskatchewan
Excellent Commercial zoned building for sale in Montmartre, SK with great street frontage. Start or move your small business where there are 5 private rooms, 4 with interior entries off main entrance hall and 1 with exterior entry. Potential for $2000.00 to $2500.00 total monthly revenue. Currently there are 4 existing leases in place until the end of 2025, one as Hair Salon and one as Retail. Vendor operates a Remedial Massage Therapy business in 'Room 1' and requires a 3yr Lease-back from purchaser. Plumbing for sinks in 3 rooms, one common bathroom, laundry room/storage room with washer/dryer included also houses the furnace and water heater. Coffee bar in hallway. There is a 27' x 30' Detached Garage used for storage, note; one overhead door is not operational. Building on crawl space with access in laundry/mechanical room. Metal roof on both house and garage. Call for further details or to arrange viewing. (id:62463)
Exp Realty
324 5th Street N
Nipawin, Saskatchewan
This beautiful 1618 sq ft 3 bed / 3 bath home has all the rooms on one level and is suitable for wheelchair access. There is a large entry with great closet space, open concept dining – living area with the gas fire place! Bright kitchen has ample cupboard space, plus access to the deck. Main floor laundry. The house is on ICF foundation (crawl space), and has in-floor heat, air to air exchanger and a split unit wall air conditioner. There is a 22x27’ double car garage with in-floor heat and a sandpoint well. Built in 1997 this property is located on 0.23 acres has a wonderful patio, plus a good size garden. Make this your home! (id:62463)
RE/MAX Blue Chip Realty
101-105 2nd Avenue S
Stenen, Saskatchewan
Affordable country retreat just 7 km from Crystal Lake and near Par Hill Lake! Three titled lots with mature trees, planted oaks & saskatoon berries, and abundant wildlife—deer, birds, and foxes. Perfect for hunters, retirees, or lake-goers looking for peaceful getaway living. Chattels: 36½' Cardinal (Cobra) fifth wheel (1 bedroom, 3-pc bath, manual slide, oak cabinets, newer converter, TV, fridge, microwave, furniture & kitchenware), 3 sheds (10×10 ft), 100 W solar panel, 2 lawnmowers, 3? pump, 3 rain barrels, utility wagon, hoses, tools, welder, smoker, workbench w/ vice, winch, jack stands, ladders, BBQ, patio furniture, saloon table & chairs, lawn equipment, water tank, and misc hand tools. Optional 6,500 W generator available. Low annual taxes. Lot 4 next door available for $500— ready for relaxation or cabin development. (id:62463)
Century 21 Fusion
908 Marriott Close
Rosetown, Saskatchewan
Enjoy wide-open prairie views from this large, solid bungalow offering space, comfort, and modern updates located in a quiet cul-de-sac! This 5-bedroom, 3-bathroom home features a beautifully renovated kitchen with new cabinetry, a cozy stone natural gas fireplace in the living room, main floor laundry and a spacious main floor layout. Step out onto the covered deck—perfect for relaxing or entertaining, rain or shine —and enjoy the privacy of the fully fenced yard. A rare combination of efficiency with double walls, great foundation, furnace upgraded (2012), water heater (2019) and new shingles just installed!! The attached double garage is large and ready to house toys, vehicles and whatever else from the elements. Whether you're looking for room to grow or a peaceful retreat, this home delivers both. Don’t miss your chance to own a prairie-view gem! We have a video tour available! (id:62463)
RE/MAX Shoreline Realty
1255 Hargreaves Way
Saskatoon, Saskatchewan
Luxurious Modified Bi-Level in Hampton Village! Situated on a quiet street, this stunning 1,679 sq. ft. modified bi-level offers 4 bedrooms, 3 bathrooms, and high-end finishes throughout. The open-concept main floor features beautiful hardwood flooring, a cozy gas fireplace, and $30,000 in upgraded lighting. The kitchen boasts granite countertops and ample storage, while all bathrooms offer heated floors, including the spa-like en-suite with a custom shower and jacuzzi tub. The fully finished basement is an entertainer’s dream, featuring a one-of-a-kind wet bar with soaring 12-ft ceilings. A heated garage and triple-wide driveway provide plenty of parking. Sitting on a large pie-shaped lot, the backyard backs a berm with no rear neighbours, offering exceptional privacy. This home blends luxury, comfort, and style in an unbeatable location. Don’t miss your chance to own this incredible property—schedule your private showing today! (id:62463)
Barry Chilliak Realty Inc.
Royal LePage Varsity
12 Barnes Place
Candle Lake, Saskatchewan
Dream Lakefront. Handcraft Log home situated on west shore of Candle Lake. This dream spot owns to the water edge and offers 90' of water frontage. The lot itself is 300'X90' (0.62acres) private, partially fenced and wonderfully landscaped. The maintained yard and house provides everything your looking for in a lakefront property. 1680sqft storey 1/2 features completely ope loft (20'X26) currently used as a huge master bedroom with 3pc ensuite and office nook...all with a great view of the water. The cust built log stair case opens to open concept living room, dinning room, with post & beam vaulted ceilings, providing lot of great natura light and maximizing your view. Bright open kitchen offers lots of cupboard space, island/breakfast nook, gas range all showcasing th waterfront. Main floor features another nice size bedroom, utility room, mudroom/porch and 3pc bathroom. Large back deck with ber and NG BBQ hook up. The front door open onto a lakefront oversized deck, taking full advantage of the morning sunrise. For all your there is a oversized detached double garage (24'X34'). The yard has plenty of room for additional waterview garage/loft. Well & Sept triple pane window throughout, come check out the value of this gorgeous lakefront property. Dock & Lift Permit transferable. (id:62463)
Exp Realty
284 Oliver Lane
Martensville, Saskatchewan
Introducing the stunning 1909 sq. ft. Hudson model, boasting impressive curb appeal with Hardie Board accents, board and baton gables, and horizontal vinyl siding. The front yard is fully landscaped with sod, a concrete walkway, and a driveway leading to the attached 22' x 22' double garage. Step inside to a spacious foyer, with an office conveniently located off the entryway and a two-piece bathroom. The main living area is expansive and open—just look at the size of that living room! The kitchen features ample cupboard space, quartz countertops, and a large built-in island with breakfast bar seating. Upstairs, you’ll find a bonus room, three large bedrooms, and two full bathrooms, including a master en-suite. The home is adorned with luxury vinyl plank flooring throughout the main living areas, offering both durability and aesthetic appeal. An optional upgrade is available for separate entrance with a two-bedroom legal suite, which includes a natural gas fireplace and separate gas and electrical meters. GST & PST are included in the purchase price, with any applicable rebate to the builder. Please note that renderings are intended to be as close to the actual finishes as possible but should be considered artistic representations. Additional layout options are available for this model. Photos are from a previous 3-bedroom Hudson show home, so some fit and finish changes may apply. Please NOTE: Appliances and the F/P are not included in the price. (id:62463)
Exp Realty
Widespead Acres (80 Acres)
South Qu'appelle Rm No. 157, Saskatchewan
Fully operational horse set-up only 25 minutes from Costco in East Regina. 80 acres of secluded land three kilometres north of McLean with 240 x 70 enclosed and heated riding arena with 11 indoor boarding paddocks, office / lounge, bathrooms, tack room, and partly completed mezzanine area that could used for a suite or more offices. Original cost to build was approximately $750,000.00 plus additional upgrades were another $40,000.00. Replacement cost would be much higher today. The older blue barn has 8 stalls and there are 10 outdoor paddocks. Ample Well water for personal use and for the horses. Other out buildings include 2 garages, and a bunk house. Both garages are insulated and heated. One is 30' x 30' and the other is 24' x 28'. The main house is a 2024 built modular bungalow with over 1700 sq ft. There are 4 bedrooms, a main floor family room and 2 full baths, plus a large open kitchen with full island and pantry. This property is a must see. (id:62463)
Century 21 Dome Realty Inc.
504 2nd Street W
Wilkie, Saskatchewan
New lower price on this beautifully updated 3 bedroom, 2 bathroom home in Wilkie with an amazing backyard! 1488 sq ft on the main level with a finished basement under the original house. Nice entry takes you into the large living room with a gas fireplace and garden doors leading to a nice deck and a backyard that you will fall in love with! A few steps up to the rest of the house, firstly the kitchen with lots of good quaility newer cabinets & countertops, a pantry, large closet, lunch counter & more, open to the large dining area. Down the hall is two nice sized bedrooms, a full updated bath and a large laundry/mud room with a door leading out to the deck and back yard. The basement features a natural gas fireplace in the family room, a good sized bedroom, nice 3 piece bathroom and a den/storage room. The gorgeous backyard is completely fenced and was professionally landscaped – featuring cobblestone patio & walkway, firepit/patio, shrubs, trees & perennials, no lawn to cut and a double car detached garage built in 2000 is 24 × 24 with new shingles in Oct 2020. This home is very well cared for and also features Central Air, Underground Sprinklers, drip system, Water softener, fridge, stove, washer, dryer, built-in dishwasher, microwave hood fan. Newer windows & exterior doors throughout. New windows in upstairs bedroom and kitchen in 2022. (id:62463)
Choice Realty Systems
350 Hassard Close
Saskatoon, Saskatchewan
Welcome to 350 Hassard Close built by Award winning North Ridge Developments. This home is being sold by the original owner and is located in a prime Kensington location and will not disappoint. The 1556 square foot 2-storey home is situated on a corner lot with separate side entry to a superb 1 Bedroom basement suite. The corner lot solves all the parking problems in our new neighbourhoods. Ample parking along the side of the home. The main floor features a good sized laundry/mud room, direct entry from the oversized double garage, large custom kitchen , tile backsplash, island with extended countertops and walk in pantry. The second floor has a large primary bedroom with walk in closet and private ensuite, 2 additional bedrooms and 4-piece bath. This home has great style, high quality finishes including wood shelving, oversized trim package, quartz countertops, durable laminate, vinyl tile, as well as triple pane windows with custom Graber blinds. The exterior features a maintenance free synthetic grass, deck, garden boxes, gas line for BBQ, 15 x 40 concrete pad for RV parking or basement tenant. 30 amp breaker plug has been added to plug in a RV. All appliance are included. This property has been cared for and shows very well. Call your REALTOR® today to book your private viewing. (id:62463)
RE/MAX Saskatoon
35 5004 James Hill Road
Regina, Saskatchewan
North-Facing Condo in Sought-After Harbour Landing Welcome to this inviting 2-bedroom, 1-bathroom condo nestled in the desirable Harbour Landing community. Thoughtfully designed for modern living, this home combines comfort, functionality, and style in a well-utilized floor plan. Enjoy the added convenience of two dedicated parking stalls located right in front of the unit. The open-concept layout seamlessly connects the kitchen, dining, and living areas—perfect for entertaining or everyday living. The living and dining spaces feature sleek laminate flooring and large windows that fill the home with natural light, creating a bright and welcoming atmosphere. The kitchen is equipped with stainless steel appliances and durable linoleum flooring, offering both practicality and modern appeal—ideal for cooking, dining, or enjoying your morning coffee. Step outside to your private balcony, a perfect spot to soak up the sunshine or unwind after a long day. Located in one of Regina’s most sought-after neighborhoods, this condo offers easy access to parks, schools, shopping, and all essential amenities. Perfect for first-time home buyers or investors, this property delivers exceptional value, location, and low-maintenance living all in one. (id:62463)
Century 21 Dome Realty Inc.
9 2104 Mcintyre Street
Regina, Saskatchewan
Beautifully remodelled top-floor, end unit located in a solid masonry building, providing excellent soundproofing. Ideally situated within walking distance to all Cathedral amenities, Wascana Park, and downtown Regina. This bright, north-facing condo features carbonized bamboo hardwood floors that flow through the entrance, kitchen, and living room. The kitchen is finished with cherry maple cabinets, crown mouldings, granite countertops, Travertine tile backsplash, a deep undermount sink, and a stainless steel appliance package. The spacious living room includes large patio doors leading to a private balcony, perfect for barbequing. The 4-piece bathroom offers ceramic tile flooring, a soaker tub with ceramic tile surround, and a modern marble-topped vanity. The bedroom is a good size with a bright north-facing window, newer closet doors, and updated carpet (2021). Shared laundry is located in the basement. Condo fees include heat, water, building insurance, exterior maintenance, one electrified parking stall, and reserve fund contribution. (id:62463)
RE/MAX Crown Real Estate
463 Doran Crescent
Saskatoon, Saskatchewan
2024/2025 Builder of the Year. Call to view and see why! 4 Bedrooms upstairs plus a bonus room. Separate side entrance. Fireplace, Quartz countertops throughout, Deck included. Photos are from a previous showhome, colours may vary. Call to view this fine property today. (id:62463)
Realty Executives Saskatoon
1 302 Herold Road
Saskatoon, Saskatchewan
This 3-storey townhome offers the perfect blend of comfort, functionality, and versatility. With a garage and an office or workout room on the first level, and a living room, kitchen, dining area, and a convenient half bath on the second level, it caters to all your lifestyle needs. On the third level, you'll find two generously sized bedrooms, each with a walk-in closet, and a beautifully designed full bathroom. The level also features a single attached insulated garage and one extra parking stall. For those who cherish morning or evening walks, there is quick access to walking paths that offer a safe and inviting environment, allowing you to discover the beauty and charm of your new neighborhood. Additionally, the townhome is strategically located in a thriving neighborhood with access to various amenities, including schools, parks, shopping centers, and entertainment options, ensuring a convenient and fulfilling lifestyle. Don't miss the opportunity to make this your dream home! (id:62463)
Century 21 Fusion
532 Myles Heidt Manor
Saskatoon, Saskatchewan
2025 Builder of the Year – Ehrenburg Homes! New Townhomes in Aspen Ridge – Quality. Style. Value. Discover your dream home in this exciting new Aspen Ridge townhome project by Ehrenburg Homes. Proven floorplans ranging from 1517–1530 sq. ft., A well designed thoughtful layout with high-end finishes throughout. Main Floor Highlights: • Durable Hydro Plank wide flooring throughout • Open concept layout for a fresh, modern vibe • Superior custom cabinetry with quartz countertops • Sit-up island and spacious dining area • High-quality closet shelving in every room Upper Level Features: • 3 comfortable bedrooms • BONUS ROOM – perfect second livingroom • 4-piece main bathroom • Convenient upper-level laundry • Spacious primary bedroom with walk-in closet and stunning 4-piece ensuite featuring dual sinks Additional Features: • Triple-pane windows, high-efficiency furnace, heat recovery ventilation system • Central vac rough-in • Attached garage with concrete driveway & sidewalks • Landscaped front yard + back patio included • Basement is framed, insulated, and ready for development • Saskatchewan New Home Warranty enrolled • PST & GST included in price (rebate to builder) • Finishing colors may vary by unit Don’t miss your chance to own one of these beautifully crafted homes in one of Saskatoon’s most sought-after communities. Ehrenburg Homes is the 2025 Builder of the Year! Call today to see why! (id:62463)
Realty Executives Saskatoon
2212 Edgar Street
Regina, Saskatchewan
Welcome to this well-maintained, exceptionally inviting, & ever so charming bungalow located at 2212 Edgar Street. With 2 bedrooms, 2 baths, a large heated garage, a freshly designed layout, plus a very practical rec room, this home has everything a first time buyer is looking for! Located in the heart of Broders Annex, just steps away from the Al Ritchie Centre including an outdoor hockey rink, community centre, & green space. Built in 1929, this 672 sq ft home is situated on a 3121 sq ft lot & offers a functional open concept layout - perfect for first-time buyers, downsizers, or investors! Once inside, you'll find a bright east-facing mudroom with plenty of closet space, and a french door opening to the spacious living room, a bright eat-in kitchen, two comfortably sized bedrooms, & a full bathroom. Recent updates include fresh paint, updated bathroom tile, and various improvements to both the home and garage. The fully developed basement is braced (no engineer's report is available at this time) & is solid & dry. The 2nd bathroom is fabulous - a 3 pc bath, a rec room (currently used as a bedroom) a storage room, laundry area & utility spaces. The backyard is AMAZING! It showcases a patio, large garden area, sheds, and is perfect for relaxing & enjoying the fresh air! A standout feature is the newer oversized detached single garage with 10-foot walls, fully heated—ideal for year-round use as a workshop or additional storage. This is a solid, affordable starter home in a mature & well-established neighborhood. Don’t miss your opportunity to own this great little property located at 2212 Edgar Street! Location is close to schools, shopping, General Hospital, Arcola Ave, and more! (id:62463)
Century 21 Dome Realty Inc.
315 Mcintosh Street N
Regina, Saskatchewan
Welcome to 315 McIntosh Street N, a beautifully updated bungalow nestled in the family-friendly Normanview neighbourhood of Regina. This move-in ready home offers 1,245 sq. ft. of bright, modern living space on a spacious 6,100 sq.ft. lot. Thoughtful upgrades throughout. The main floor features a spacious living room with large windows that flood the space with natural light, complemented by vinyl plank flooring throughout. The open-concept design flows seamlessly into the dining area and a stunning updated kitchen, complete with quartz countertops, stylish two-tone cabinetry, stainless steel appliances, and an island with breakfast bar seating—perfect for everyday living and entertaining. Three main-floor bedrooms provide comfort and functionality, including a generous primary bedroom, and a beautifully renovated 4-piece bathroom with modern finishes. The fully developed basement offers even more living space with a large recreation room, an additional bedroom, a den, a 3-piece bath, and a spacious laundry room with extra storage—ideal for growing families or guests. Outside, the property sits on a 6,100 sq. ft. lot with a fenced backyard, patio area, and ample green space. A standout feature is the oversized 24’ x 25’ detached insulated garage, plus a long concrete driveway offering plenty of off-street parking. The home also boasts a durable metal roof for peace of mind. Additional highlights include central air conditioning, updated flooring, and modern fixtures throughout. Conveniently located near schools, parks, shopping, and transit, this property combines style, space, and practicality. This is an excellent opportunity to own a turn-key family home in a desirable location. (id:62463)
Exp Realty
301 Turnbull Avenue W
Biggar, Saskatchewan
Valley View Home in a Sought-After Neighborhood This attractive 1,800 sq. ft. bungalow offers refined living in one of Biggar’s most desirable locations, where breathtaking valley views set the stage for a truly remarkable home. Step inside to a spacious foyer leading to the living room with French doors and access to the back deck. The kitchen also opens to the deck and connects easily to the formal dining room through French doors. The main floor features two comfortable bedrooms, a 4-piece bathroom, and a primary suite complete with a 3-piece ensuite and walk-in closet. Conveniently located off the garage entry, you’ll also find main floor laundry and a the 2-piece powder room. The fully developed basement is designed for both relaxation and entertaining. A wide staircase leads to a rec room with pool table included, a cozy family room showcasing a beautiful oak built-in wall unit with natural gas fireplace, and a charming nook with wet bar. The lower level also includes a spacious den, fourth bedroom, 3-piece bathroom, multiple storage areas, and a utility room. Outdoors, the backyard is a true showstopper. A large back deck offers sweeping valley views, while the two-tiered yard provides both beauty and function with mature trees, perennial gardens, lush lawns, and even a saskatoon berry tree. The fenced yard, garden shed, and underground sprinklers ensure ease of care. With an attached double garage and a perfect blend of comfort, space, and scenery, this home truly has it all. Come experience the panoramic views for yourself—this is a property that must be seen to be fully appreciated. (id:62463)
RE/MAX Shoreline Realty
5 Ling Street
Saskatoon, Saskatchewan
Situated within Ling Street’s beautiful streetscape, and just around the bend from Albert Milne Park and gardens, 5 Ling Street offers a wonderfully-kept, fully developed 4bed/3bath home, with nearly 2,400sf of living space. The location, within the much admired Greystone Heights neighbourhood, is also within a 5min walk of Greystone Elementary School (home to Saskatoon’s SAGE program) and Park, 14th Street’s cycling and walking 'greenway', 8th Street shopping and dining amenities, and is a short morning cycle or drive to work at RUH or the University of Saskatchewan. Inside, this family home offers 1,190sf in a semi-open plan, highlighted by its generous living room, an ensuite bath, and contemporary open sight lines between the kitchen and living areas – great for conversational dinner prep and evening entertaining of friends. The classic main floor features a contemporary European kitchen, stunning bayed window views of the front and rear yards from the living room & kitchen, upgraded hardwood flooring, renovated baths, 8’ interior doors and closets, and a selection of lighting upgrades. The lower level has been remodelled with a fresh, bright and modern interior aesthetic in mind, with updated carpet & Terrazzo tile flooring, upgraded insulation & ceilings, sconce lighting, bright white trim package, and a wonderful 3-pc bathroom. The basement includes a generous family room area, studio or den space, guest bedroom, remodelled laundry facilities, and ample storage. Several other notable features include, updated shingles, a full appliance package (including a Boesch dishwasher), composite deck, updated plumbing (incl. a hi-eff. hot water heater in 2024), electrical, and a refreshed home exterior with fabulous spaces for outdoor entertaining and a gorgeous variety of shade, fruit, and ornamental trees. You are invited to contact your local REALTOR® to schedule your own personal tour of this fine home today! (id:62463)
Derrick Stretch Realty Inc.
3545 Evans Court
Regina, Saskatchewan
Welcome to this 3545 Evans Court home, Fiorante Built home designed to offer expansive living space for large families or anyone who enjoys room to spread out. Home & Garage built on piles With 6 spacious bedrooms, 4 full bathrooms, 16 x 11 sq ft Office and Bonus room. This home features 2 master suites on Each floor, this home combines style, comfort, and versatility like no other, Location is simply amazing! University is close by, Wascana Lake basically across the street & many nearby amenities! each generously sized to accommodate all your family’s needs. Whether for children, guests, or even a home office, there’s a perfect space for everyone. Main floor has Open concept kitchen and living room. There is one Master bedroom and secondary bedroom on Main floor. There is a walk in sound proof Laundry. Office is located in between main and second floor where you can enjoy the green space view. 2nd floor has 3 bedroom, 1 Master bedroom and Bonus room. Basement has separate entry, rough in for future kitchen , laundry, bathroom all setup for future legal basement suite The backyard of the home opens up to beautiful green spaces, providing a tranquil retreat where you can enjoy the fresh air, have barbecues, or watch the kids play. This triple garage is a true standout feature. Offering plenty of space for three cars, this garage ensures you never have to worry about parking or storage. There’s room for vehicles, Boat/RV. tools, or even a small workshop. This home is a true gem! (id:62463)
Realty Hub Brokerage
102d 213 Main Street
Martensville, Saskatchewan
Must see main floor unit great or Senior's looking to down size or your first time home buyer. Walk in and your greeted with a nice open floor plan, U shaped kitchen, nice dining room with room for family dinners, beautiful living room to gather and watch the game. This unit has 2 bedrooms and nice office area / den and in-suite laundry. The furnace and water heater have been replaced, 2 parking spots right out front of your unit. This place will be ready for a November possession so phone your favourite Realtor and book your showing. (id:62463)
Boyes Group Realty Inc.
1727 First Street
Estevan, Saskatchewan
Located on the valley edge in Westview, this 3 bedroom brick charmer has gorgeous south facing views and great curb appeal. Large living spaces, excellent storage, beautiful appliances, new metal roof, plentiful parking, and spacious bedrooms are just a few of the features. The location is family friendly with a school, parks, and walking paths nearby. (id:62463)
Coldwell Banker Choice Real Estate
127 Dulmage Crescent
Saskatoon, Saskatchewan
Welcome to 127 Dulmage Crescent. This fully developed 1748 square foot 2 storey is located in the sought after Stonebridge neighborhood. The main floor features new (2025) vinyl plank flooring throughout. You'll be impressed with the spacious front entrance (huge closet) featuring the vaulted ceiling and inviting open stair case to the 2nd level. The bright and inviting open concept (L shaped) living room, dining room, and kitchen has been well thought out and designed. Completing the main floor is the 2 piece bathroom, laundry, and direct entry to the double attached heated garage. The 2nd level hosts the large primary bedroom with walk in closet and 3 piece ensuite, 2 additional good sized bedrooms, and the 4 piece bathroom. The basement is home to the Family room, a huge bedroom (perfect for that teenager or post secondary student), another 4 piece bathroom, and the large utility/storage room, with high efficient furnace, and the new in 2024 power vented water heater. Enjoy the deck and fully fenced back yard from the dining room, perfect for that morning coffee and evening relaxation. Underground sprinklers front and back. Appliances included (stove and dishwasher new in 2025). Heated 22' x 22' double attached garage. Central Air Conditioning. Great location, close to the numerous amenities Stonebridge offers (shopping, restaurants, parks, schools, walking trails). (id:62463)
Realty Executives Saskatoon
1011 12th Avenue N
Regina, Saskatchewan
Welcome to this charming 1,066 sq. ft. two-Storey home in Uplands, featuring 3 bedrooms, 2 bathrooms, and a finished basement with a cozy family room. Backing onto beautiful green space, it offers spacious rooms with newer laminate flooring, newer windows and air conditioning, plus a private yard in a prime location close to restaurants, schools, and Northgate Mall. (id:62463)
Realty Executives Diversified Realty
Haeusler Acreage
Corman Park Rm No. 344, Saskatchewan
This could be the perfect acreage for you and your family! Located right off Highway 14, only 10 minutes west of Saskatoon and nearby shopping. Sitting on 10 acres of land, this 1392 sq ft raised bungalow offers space, privacy and adventure. Trails wind through the trees and bush, giving you and your family the chance to enjoy dirt biking, quadding, snowmobiling, or even horseback riding right on your own property! The 24'x42' triple car attached garage/shop features 10' ceilings, a spacious work area, and plenty of shelving and storage for tools and toys. Inside the house, you’ll feel the character the moment you walk in. The bright living room welcomes you with south-facing windows that flood the space with natural light throughout the day. In winter, the passive solar gain helps keep things cozy, and the wood-burning fireplace adds warmth and charm on a cold winter day. The kitchen is open and functional, with lots of cabinet space and room to host family meals and get-togethers. Just off the kitchen, you’ll find a 2-piece guest bath and a convenient main floor laundry room. The main floor also features three big bedrooms and a 3-piece bathroom. Downstairs, the fully developed basement offers two more bedrooms, a large living area, and oversized windows that brighten the space and make you forget that you're in a basement. There’s room for a games area, TV room, kids zone, or even a pool table! There are also multiple storage rooms and a utility space that will help keep you organized. The property is serviced with natural gas and electricity, and includes a cistern for water that can be easily filled by hauling your own city water, or by delivery. The septic system consists of a concrete holding tank and a grey water pump out. Don't worry about getting the kids to and from school in Saskatoon, because school buses pick up right at the driveway! This acreage is the perfect place to call home and improve your lifestyle and quality of living - book a showing today! (id:62463)
Trcg The Realty Consultants Group
302 Blackthorn Crescent
Saskatoon, Saskatchewan
Welcome to Briarwood: A Beautifully Updated 1485 sq. ft. Bungalow with Endless Charm Step inside this thoughtfully designed bungalow and be greeted by vaulted ceilings and an open-concept main floor bathed in natural light . The living area seamlessly connects a cozy gas fireplace living room, a bright dining space, and a well-appointed kitchen featuring granite countertops, stainless steel appliances. This home offers 3 bedrooms plus 2 dens and 3 bathrooms in total. The primary suite boasts a spacious walk-in closet and a private 3-piece ensuite, additional bedroom and a 4-piece bath round out the main level, along with the convenience of main floor laundry. Step outside onto the updated sunroom and enjoy summer evenings in the beautifully landscaped yard, complete with underground sprinklers to keep it lush. The newly finished basement expands your living options with a large family room, a games area, additional bedrooms, a 4-piece bath and ample storage space. Additional highlights include a fresh paint, newer appliances, a high-efficiency furnace and water heater, and a lovely three-season sunroom with a gas BBQ line out back. Situated close to all amenities, parks, and transit, this move-in ready family home is a rare find. Don’t miss your chance to make it yours! As per the Seller’s direction, all offers will be presented on 10/07/2025 7:00PM. (id:62463)
RE/MAX Saskatoon
406 Royal Street
Regina, Saskatchewan
Welcome to 406 Royal Street, a charming two-storey semi-detached home in the vibrant Regent Park community. This move-in-ready property offers three spacious bedrooms, one full bathroom, and a bright main floor with durable laminate flooring throughout the living room and kitchen/dining area. The exterior features a fenced backyard and a convenient storage shed, making it perfect for families, first-time buyers, or investors. Don’t miss this opportunity—book your viewing today! (id:62463)
Royal LePage Next Level
117 Cypress Street
Katepwa Beach, Saskatchewan
Beautiful lot overlooking Katepwa Lake with so much potential! Located within Katepwa Village, this wonderful location is walking distance to two 9-hole golf courses perfect for the family to enjoy, multiple delicious restaurants, family friendly parks, Katepwa beach, boat launch, and much more! This lot is located higher than lakefront which offers the panoramic views & beautiful sunsets over the lake. (id:62463)
Exp Realty
407d 802 Kingsmere Boulevard
Saskatoon, Saskatchewan
Welcome to 407D – 802 Kingsmere Blvd., a bright and functional 2-bedroom, 1-bath condo located in the heart of Lakeview. This top-floor unit offers a spacious living room with patio doors leading to a private balcony — perfect for morning coffee or evening relaxation. The well-appointed kitchen includes ample cabinetry and a convenient dining area. Both bedrooms are generously sized, and the full bath is clean and functional. In-suite laundry/storage adds convenience, and one electrified surface parking stall is included. Excellent location within walking distance to Lakeview Square, bus stops, schools, and parks, with quick access to 8th Street and Circle Drive. Ideal for first-time buyers, students, or investors. Vacant, easy to show. Immediate possession available. Photos were taken when it was tenant-occupied. (id:62463)
Realty One Group Dynamic
11 2nd Avenue W
Maple Creek, Saskatchewan
Welcome to this expansive and inviting bilevel home, perfectly situated on a generous double lot that provides ample outdoor space for relaxation, play, or future landscaping projects. Boasting a total of 5 bedrooms and 3 bathrooms, this residence is thoughtfully designed to accommodate families of all sizes. Step into the sun-drenched kitchen, where natural light pours in and highlights the modern island and roomy dining area—an ideal setting for both casual breakfasts and festive gatherings. The kitchen seamlessly connects to the open-concept living room, which offers large north-facing windows that fill the space with warmth all year round. The main floor has been enhanced with new windows and select new flooring for a fresh, updated feel. Downstairs, the spacious basement features a large recreation room, two additional bedrooms, and a full bathroom, providing plenty of options for guests, hobbies, or a home office. Car enthusiasts or hobbyists will appreciate the separate heated single-car garage, while the fully insulated attached garage offers comfort and protection for vehicles and storage throughout every season. With its versatile layout, modern updates, and exceptional lot size, this home is truly a remarkable find—ready to welcome you and your family to a new chapter. (id:62463)
Blythman Agencies Ltd.
3922 Diefenbaker Drive
Saskatoon, Saskatchewan
Fully Renovated Half Duplex in Confederation Park Welcome to 3922 Diefenbaker Drive, a completely upgraded and move-in ready half duplex located at the quiet end of the street. This home offers a perfect blend of modern updates, smart functionality, and income potential. The main floor features a bright and spacious living room, a fully renovated kitchen, a refreshed 4-piece bathroom with ceramic tile, and three well-sized bedrooms. Luxury vinyl plank flooring extends throughout the main level. Nearly all windows were replaced in 2018, with the exception of one small window in the basement. The basement is fully developed, permitted, and professionally finished. It includes a large family room, games room, a fourth bedroom, and a modern 3-piece bathroom. A separate side entrance offers excellent potential for a future basement suite. Major mechanical components have been updated, including the water heater, furnace, and electrical panel. The private and fully fenced backyard is ideal for families and pets, with off-street parking available in both the front and back of the property. This is a turnkey home with nothing left to do but move in and enjoy. Contact your agent today to book a showing before it is gone. (id:62463)
Exp Realty
106 8th Avenue W
Biggar, Saskatchewan
A BEAUTIFUL BI-LEVEL WITH A CAUSAL ELEGANCE THAT IS TIMELESS AND EXPERTLY TAILORED TO BE ONE-OF-A-KIND! Tucked along a desirable street, this striking home embodies the perfect fusion of refined design and relaxed living! Extensively renovated since it was first built - top to bottom, both inside and out! The warm and welcoming energy will draw you near then step inside, letting the weight of the day gently drift away. There you are greeted by an open concept between the kitchen/living room that are sun-kissed and one harmonic whole. Rich dark cabinetry adds to the kitchen's sophistication, complemented by thoughtful function and flow. With an open airiness to the oversized living room, hushed hues set the scene to rest and relax. Bathed in natural, the curated composition of the home extends to the sleeping quarters that includes two guest bedrooms along with the primary retreat. Swoon-worthy and soothing, the master is calming and cohesive with serene views of your backyard. A stylish 4-piece bathroom anchors the hall then head downstairs - discovering the epitome of an entertainer’s dream! A great room - carefully crafted to be an extra indulgence that features a fireplace for ambience, space for lively gatherings and brand NEW wet bar! A showstopper that lends itself to a lavish experience with designated sections for champagne, wine and glasses! Nearby is a contemporary family room for quieter conversations along with laundry cleverly tucked away and a dazzling 3-piece bathroom. Then your big backyard awaits you with green space and a patio - with elevated and enhanced privacy given you have no neighbours to one side! Framed by a gorgeous fence, there’s a shed for storage AND double detached garage for when the weather cools. ALL this and you're mere steps from Main Street, area schools, the swimming pool, baseball diamonds and not one but TWO different parks to enjoy! This home is not just a residence - it’s a lifestyle of comfort, convenience and style! (id:62463)
Century 21 Fusion
343 Langlois Way
Saskatoon, Saskatchewan
Welcome to 343 Langlois Way, a beautifully maintained 1,141 sq. ft. modified bi-level located in the highly desirable community of Stonebridge. This move-in ready home sits on a prime corner lot directly across from a tranquil pond and scenic walking trails, offering the perfect blend of comfort, functionality, and location. The main floor features a bright concept layout with a spacious living room, modern kitchen, and dining area that flows seamlessly to a stunning two-tier composite deck with glass railing—ideal for outdoor entertaining, morning coffee, or evening relaxation. The primary bedroom boasts a private 3-piece ensuite and walk-in closet, while two additional bedrooms and a 4-piece bath provide the perfect layout for families. The lower level is thoughtfully designed with a separate utility/laundry area for the main home, plus a fully self-contained legal 2-bedroom suite with its own entrance. Complete with living room, kitchen, four-piece bath, laundry, and dedicated electric hot water tank and extra storage under the stairs. The suite offers excellent income potential, a mortgage helper, or private space for multigenerational living, in-laws, or university/college students seeking independence with convenience. Outdoor living is maximized with full front and back landscaping, a fully fenced vinyl yard for privacy and low maintenance, patio space, and extra corner-lot parking. The attached 2-car garage is fully insulated and heated, equipped with cabinetry and workbench—perfect for hobbies, storage, or winter comfort. The extended driveway fits three additional vehicles, with added street parking for guests. Storage built under the deck, roughin work done for future hot water tub in the backyard. Close to schools, shopping, parks, and Stonebridge amenities, this property checks every box. Perfect for families or investors, this home is a rare find in one of Saskatoon’s most sought-after neighbourhood. As per the Seller’s direction, all offers will be presented on 10/05/2025 3:00PM. (id:62463)
Boyes Group Realty Inc.
917 Dewdney Avenue E
Regina, Saskatchewan
Tiny homes can make life feel grand—and this one proves it! Completely renovated from top to bottom, this turn-key property offers smart, stylish living in a compact footprint. Step inside to find brand new flooring, fresh drywall, and new shingles overhead for peace of mind. The bright, modern kitchen features granite countertops, new cabinetry, and stainless steel appliances—everything you need to cook and entertain with ease. The surprisingly spacious living room is perfect for relaxing or hosting friends. With two bedrooms, you'll have room for a home office, guest space, or a roommate. Peek behind what looks like a closet door to discover a clever two-piece bathroom, maximizing functionality without sacrificing style. Enjoy the outdoors on your large back deck or welcome guests on the new composite front step. Need more space? The shed is a blank canvas—transform it into a studio, gym, or extra storage. Additional upgrades include a new high-efficiency furnace and updated electrical panel, ensuring comfort and reliability for years to come. Small space, big potential—this charming home is ready for you to move in and start living large! (id:62463)
Realtyone Real Estate Services Inc.
2431 Jameson Crescent
Regina, Saskatchewan
Opportunity! Upon entry is the living room and large open kitchen area, plenty of shelves for storage. There are 4 bedrooms on the main floor as well as a 5pc bath. Going upstairs is a large living room (behind the tinted glass is access to the entertainment controls wired in the house), there is a workout room with water fountain, den and the primary bedroom with ensuite and walk in closet. Going downstairs is a large Rec Room, 4pc bath and multiple bedrooms. Out back is a deck area with BBQ station. Triple attached garage with high ceilings over 2 of the spots. House is in need of various refreshing items. (id:62463)
Sutton Group - Results Realty
1914 Herman Avenue
Saskatoon, Saskatchewan
Here is your dream property being constructed, near completion!!! This is just mere steps from the river and connected to Saskatchewan Crescent. The easy access to downtown and all amenities makes this location very desirable. Coming to 1914 Herman Ave is this new custom 1672sqft two storey outfitted with high end finishings and many features throughout, including a double detached garage and even basement suite ready! The curb appeal welcomes you with Hardie Board siding on the front of the home accented with a front covered landing. Inside the main floor you are greeted with 9' ceilings with huge windows at both ends of the home allowing for an abundance of natural light. The floorplan is an open concept layout with an upgraded designer kitchen, white cabinets accented with a maple stained island topped with quartz counters. There is a full kitchen appliance package included. There is a full size walkin pantry to host all your supplies for cooking and entertaining to help keep you fully organized. Extra features such as a built in coffee/drink bar with an under counter refrigerator helps make this home feel luxurious. The living room boasts custom wall features & a 3 sided fireplace. Upstairs hosts your 3 bedrooms & 2 more bathrooms & laundry off the bedrooms. Also featured upstairs is another living space with the bonus room - with a feature wall to tie it all together. The primary bedroom has a walkin closet & a 3pc ensuite bathroom with a walkin shower. Downstairs you have the added feature of hosting a potential basement suite with separate entrance, boasting 9' ceiling, secondary panel, and roughed in plumbing - this is a very easy location/community to be able to rent out your basement suite for that extra mortgage helper! This home also features a 20x22 garage in the rear of the lot. This home has so many custom features throughout keeping the flow consistent and impressive. Contact our Team today for more info on this home. Completion is set for Nov 1st. (id:62463)
Realty Executives Saskatoon
2425 Edgar Street
Regina, Saskatchewan
Great Home in Arnheim Place – Priced to Sell! Welcome to this awesome home in the heart of Arnheim Place, just a short walk to Wascana Park and close to all the east end shops, schools, and amenities. The main floor has a bright and spacious layout with a full bathroom on main, three good-sized bedrooms, a big oak kitchen and a huge living and dining area—plenty of space for family and friends. Upstairs you'll find a great bonus space that could be used as a fourth bedroom, a playroom, office or whatever suits your needs. This home sits on a large corner lot with a new PVC fence that gives you lots of privacy. The exterior has all vinyl siding with 2" foam insulation underneath to help keep things cozy year-round. Other updates include triple-pane windows (2008), outside doors and a massive 32' x 20' detached garage that is wired for 220—perfect if you’re a mechanic, welder, need a workshop, or just want tons of storage. Don’t miss out—this one’s priced to move and won’t last long! (id:62463)
Realty Executives Diversified Realty
198 Thomson Avenue
Regina, Saskatchewan
Welcome to 198 Thomson Avenue, a well maintained bungalow located in the quiet, family-friendly neighborhood of Glencairn Village. This charming corner unit is within walking distance to elementary and high schools, parks, walking paths, and convenient southeast Regina amenities. Tastefully decorated in neutral tones, it features 3 main-floor bedrooms and 2 full bathrooms, including a jet tub on the main and a jacuzzi tub in the basement. The bright living and dining area flows into an updated kitchen with modern cabinetry, granite countertops, and a designer sink. The fully finished basement offers a spacious family room, a versatile den (ideal as a guest room or office), a full bathroom, and a laundry/utility room with storage. Recent updates includes a new furnace (2022), a tankless water heater (2022), new washer (2020), newer dishwasher (2019), central A/C, and a composite deck leading to a fully fenced backyard—perfect for relaxing or entertaining. The basement is braced to engineer’s specs, and the report is available. This move-in-ready home blends comfort, style, and location—book your private viewing today! (id:62463)
Royal LePage Next Level
4729 E Keller Avenue
Regina, Saskatchewan
Welcome to 4729 E Keller Avenue, a charming home perfectly situated across from Horizon Station Park. From the moment you step inside, you’ll feel the warmth of its bright and inviting layout. The open-concept main floor brings together the living, dining, and kitchen areas, creating a wonderful space for both everyday living and entertaining. The kitchen is thoughtfully designed with plenty of cabinetry, quartz countertops, and a handy pantry to keep everything organized. A conveniently located half bath completes the main floor. Upstairs, you’ll find three spacious bedrooms, a full main bath, and a practical laundry area. The primary suite offers a true retreat with generous closet space and a private four-piece ensuite. Downstairs, the unfinished basement provides endless opportunities—whether you imagine a cozy family room or even a separate suite with the added convenience of the side entrance this end unit offers. Outdoors, the double garage is fully insulated and the electric heater will stay. The backyard is designed for low-maintenance living. The full deck creates a perfect space for outdoor entertaining, and the included gazebo adds both style and comfort . The park just across the street offers endless opportunities for recreation and relaxation. Imagine skating on the outdoor rink in winter, enjoying the dog park, soccer field, and playground in summer, or simply relaxing in the wide-open green space right at your doorstep. This is more than a home—it’s a place where comfort, community, and convenience come together in a highly sought-after East Regina location. As per the Seller’s direction, all offers will be presented on 10/07/2025 4:00PM. (id:62463)
RE/MAX Crown Real Estate
34 Leslie Place
Regina, Saskatchewan
Welcome to 34 Leslie Place, a quiet bay in Regina’s desirable Albert Park. This extensively renovated home blends elegance, comfort, and functionality—ready for immediate enjoyment. The grand entryway opens to a sunken living room with a 2-way gas fireplace and white quartz surround, a central wood-tile staircase, family room, and formal dining area overlooking the backyard. Custom hardwood floors flow throughout. The kitchen features warm wood cabinetry, granite countertops, tile flooring, double stainless sinks, a fireplace, and a cozy breakfast nook. A 2-piece bath and office/den with private entrance—currently a salon—complete the main floor. Upstairs, a bonus room overlooks a crystal chandelier and highlights custom woodwork, a gas fireplace, coffered ceiling, pot lights, and built-in sound. The luxurious 5-piece bath offers double sinks, glass block accents, and a seating area. The spacious primary suite includes two private balconies, dual closets (including built-in shoe storage), and a spa-like ensuite with soaker tub, walk-in shower, and water closet. Three additional bedrooms complete the upper level. The finished basement features a soundproof entertainment room, bedroom, 3-piece bath, and laundry with sink and cabinetry. Outside, enjoy a fully landscaped corner lot with stone/stucco exterior, wood accents, custom lighting, and double drive. The PVC-fenced backyard includes a covered deck wired for sound, stone patio, and heated double garage with epoxy floors and aluminum/glass door. Value-added features: built on piles, exterior EIFS envelope, tile roofing system, natural gas BBQ hookup, central A/C, Control4 system, alarm, 200-amp panel, sewer backflow valve, HRV, hi-eff furnaces with humidifiers, and more. All drawings and improvement details available. A rare find in a prime location—call your agent today. (id:62463)
Sutton Group - Results Realty
1336 Mcniven Avenue
Regina, Saskatchewan
Welcome to 1336 McNiven Avenue in the desirable Hillsdale neighborhood, a newly renovated bungalow offering 5 bedrooms, 3 bathrooms, a brand-new detached garage, and a spacious 6,235 sq. ft. lot. The main floor features a bright living room, dining area, and modern kitchen with quartz countertops, tile backsplash, hood fan, and updated finishes, along with a primary bedroom complete with 2-piece ensuite, two additional bedrooms, and a 4-piece bath, all finished in durable luxury vinyl plank flooring. The basement includes a large recreation room ideal for family gatherings or a home theatre, two good-sized bedrooms, a 4-piece bath, and laundry in the utility area, with cozy carpet throughout the living spaces. Added highlights include central air conditioning for year-round comfort, a side entrance, and close proximity to the University of Regina, Campbell Collegiate, Wascana Centre, and easy access to transit. With its prime location, modern upgrades, and functional layout, this Hillsdale home is a must-see—don’t miss out on booking your viewing today! (id:62463)
Royal LePage Next Level
1007 D Avenue N
Saskatoon, Saskatchewan
This is the one you've been waiting for! This great 729 Square foot 3 bedroom 2 bathroom raised bungalow has tons of charm and character situated in the heart of Caswell Hill! Lots of nice updates here the main floor features a bright and open living room with lots of natural light original hardwood floors, brick fireplace with wood mantel, wainscotting feature wall and original charm wood door/casings and baseboards. Leading into the kitchen you'll find an updated modern decor kitchen with quartz counter tops, stainless steel appliances, tile backsplash & dining table nook with detailed wainscotting. The main floor also has a great sized master bedroom a second bedroom and fully updated 4 piece bathroom with tile tub surround. Downstairs you'll find a good sized family room as well as space for workout gym area, the 3rd bedroom and a 2 piece bathroom with roughed in plumbing for future 3 piece bath. There is also a large storage & laundry/utility room. Backyard is setup great for those relaxing summer nights with a large deck with built in seating, brick patio area and no maintenance artificial turf all leading into the man cavers and mechanics dream 24'x24' 2 overhead door heated garage! Other notables include newer central AC, Brand new front door and front steps, Central vac & Stucco exterior. If character and charm is your thing this place is sure to impress! This one won't last long call your favorite Realtor to book a private viewing today! (id:62463)
Boyes Group Realty Inc.
108 308 Petterson Drive
Estevan, Saskatchewan
Main Floor south facing 907 sq.ft. condo!! Enjoy the remainder of summer days outside on your patio taking in the sunshine and view!! This unit features 2 bedroom and 2 bathroom. A walk though closet and full bathroom are directly off the master bedroom. Entering the condo you're greeted with an open concept layout Kitchen, Dining room and living room with espresso Laminate flooring. Kitchen with large island with seating for 4, plenty of cupboards, appliance package and pantry. This unit also has ensuite laundry with storage. One underground parking stall is included. This one won't last long call to view! (id:62463)
Century 21 Border Real Estate Service
5500 Tutor Way
Regina, Saskatchewan
Welcome to 5500 Tutor Way – a standout corner unit and former show home in the highly sought-after Harbour Landing neighborhood, just steps from Havilland Park and close to all south-end amenities. The open-concept main floor offers a bright living room, dining area, and large windows with lots of natural light. The kitchen is a very good size and offers a large center island, gas stove, pantry, and stainless steel appliances. The dining area has a huge window overlooking the professionally done backyard, and there is also a convenient laundry area and 2-piece bath on this level. Upstairs offers three generously sized bedrooms and two bathrooms, including a primary suite with a walk-in closet and 4-piece ensuite, plus another 4-piece bathroom. Off the kitchen is a door leading to the deck and a spacious, fully landscaped, and partially fenced yard—perfect for summer evenings, BBQs, and outdoor fun. The backyard also features a large patio ideal for relaxing and family gatherings, along with a 2-car detached garage pad with alley access. (id:62463)
Royal LePage Next Level
5321 Mcclelland Drive
Regina, Saskatchewan
Excellent opportunity in Harbour Landing! This two-storey home offers the perfect blend of family living, featuring a bright, open-concept main level with a spacious living room, a well-appointed kitchen, a dining area, and a convenient 2-piece bathroom. Upstairs, you will find three bedrooms, including a primary suite complete with a 4-piece ensuite, along with an additional full bathroom. The fully finished basement is a standout feature, offering a separate entrance, a second kitchen, a bedroom, and a 4-piece bath. This home comes fully equipped with a fridge, stove, washer, dryer, built-in dishwasher, garage door opener, hood fan, microwave, and window treatments. Notable features include a heat recovery unit and central air conditioning, ensuring year-round comfort with consistent temperatures throughout the home. The property also includes a double detached garage and a partially fenced yard. Located in a prime neighborhood, this home is a must-see. (id:62463)
Royal LePage Next Level
623 Evergreen Boulevard
Saskatoon, Saskatchewan
This three bed, three bath unit nestled in the Cozy Neighbourhood of Evergreen is any First Time Home Buyer's Dream. Welcome to 623 Evergreen Boulevard - Located steps away from Evergreen School, Park & 2 Minute Drive to Amenities. This Unit was the original show home for all the compass point units in this development. Large windows, High-end finishes through out, Blind package & upgraded backsplash installed, Quartz counters throughout, massive walk-in pantry with lots of shelves, Central Air Conditioning, Laundry conveniently located on the second floor are a few Stunning Features this Unit proudly Boasts of. Basement comes with 3 windows and is open for future development. Garden door off the back of the home where there is a 10 x 11 covered deck, natural gas bbq hook up, fenced yard and single detached garage with one parking spot beside the garage. An elegant Gated Community with security gate fob awaits it's New Owners. Call your favourite Realtor today to book a viewing. (id:62463)
RE/MAX Saskatoon
103 120 C Avenue N
Saskatoon, Saskatchewan
Investment opportunity in the heart of Saskatoon! This active Airbnb has been a success for many years but the time has come for it to see new owners. Located a stones throw away from all of downtowns amenities including TCU place and Midtown this property is nearly fully booked all summer long for those coming to visit Saskatoon! With its two well sized bedrooms, fully equipped living space (furniture and decor can be included) this bright (South and East facing), clean corner unit always impresses and is simple to maintain. Speaking of making in impression, as you enter the parking lot you’ll appreciate the freshly paved packing lot and crisp hedges throughout. To see why this property stands out and is loved by guests, come and see it for yourself! (id:62463)
Royal LePage Saskatoon Real Estate
2137 Pembina Avenue
Saskatoon, Saskatchewan
Discover your next home in River Heights, one of Saskatoon’s most desirable neighbourhoods. Perfectly set along the Meewasin Valley and South Saskatchewan River. This unique custom-built 4-level split offers over 1,800 sq. ft. of living space with 3 bedrooms and 4 bathrooms. Step into a bright, spacious living room featuring picture windows and a wood-burning, raised-hearth fireplace. Adjacent is the dining room—perfect for large family gatherings—which flows into a kitchen with hardwood floors, eating area, and built-in china cabinet. Just a few steps down, you’ll find a cozy den filled with natural light front to back, ideal for reading, watching sports, a home office, or study. This ground level also includes a laundry room with backyard access, 2-pc bathroom, and direct entry to the attached garage. Upstairs, the second level features 3 bright, spacious bedrooms—two with hardwood floors. The primary bedroom includes a convenient 2-pc ensuite. The basement offers another 500 sq. ft. of living space, including a fully finished family room with fresh paint, new carpet, and a feature brick wall with electric fireplace and built-in bookshelves. A wet bar with mini-fridge makes this space perfect for entertaining.Outside, enjoy the newly painted exterior 2025, a private fenced backyard with patio and mature trees on a prime corner lot. The single attached garage provides convenience, with room to add a future double or even triple garage. Front-yard underground sprinklers ensure easy maintenance. Families love River Heights for its scenic river views and easy access to public and Catholic elementary schools, two nearby high schools—plus dog parks, bike paths, and endless walking trails just steps away. Possession: anytime On or after November 19th,2025. Offers presented: Monday, October 6 at 5:00 pm As per the Seller’s direction, all offers will be presented on 10/06/2025 5:00PM. (id:62463)
Boyes Group Realty Inc.


