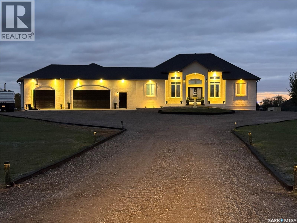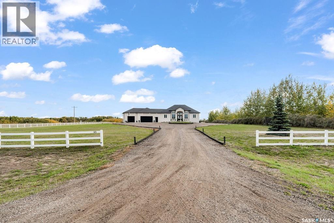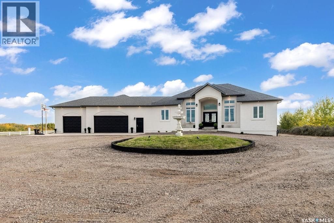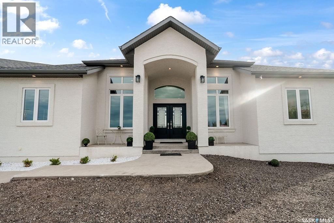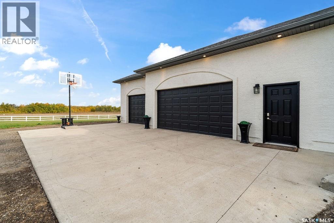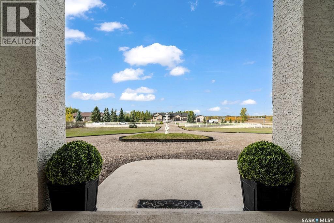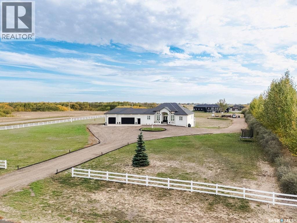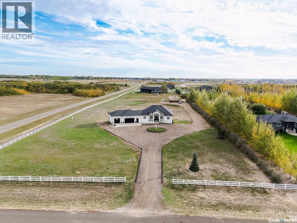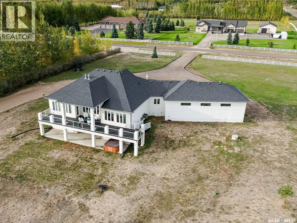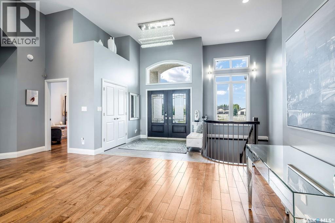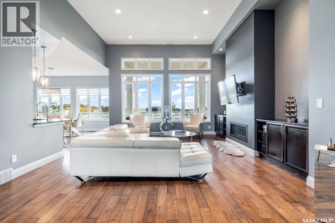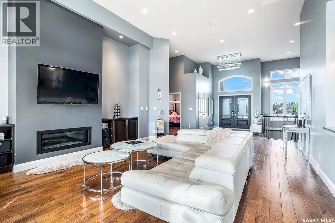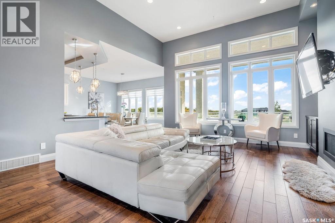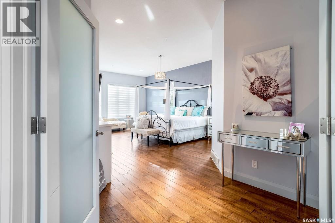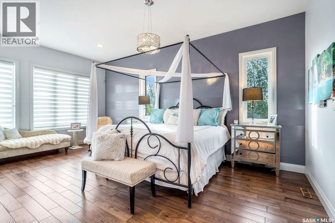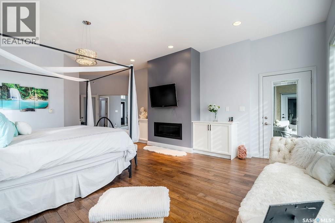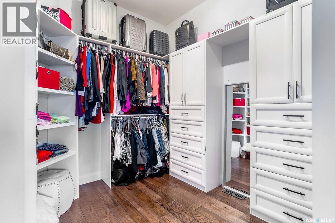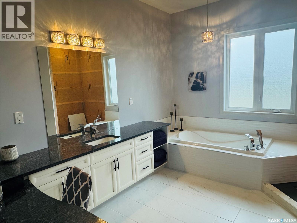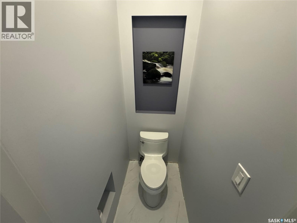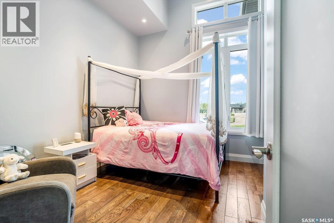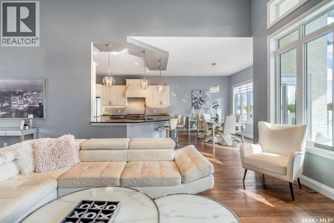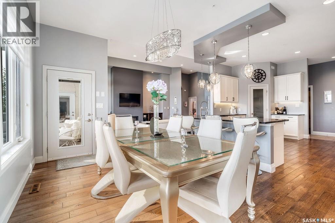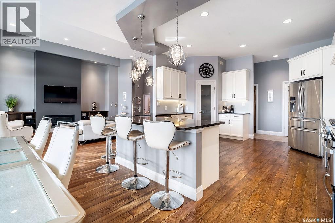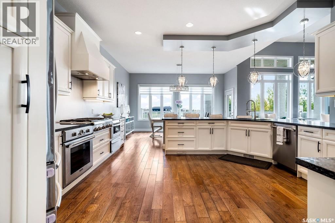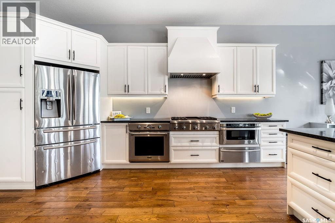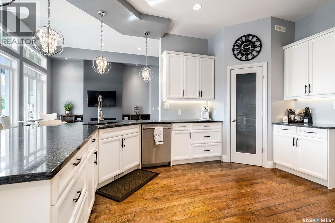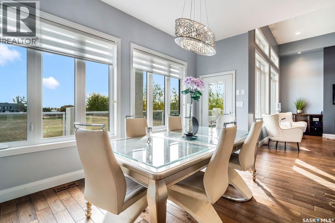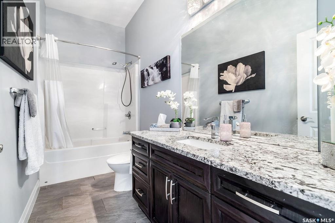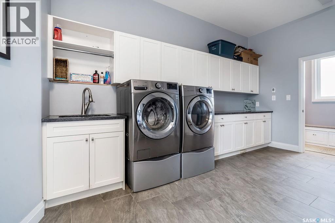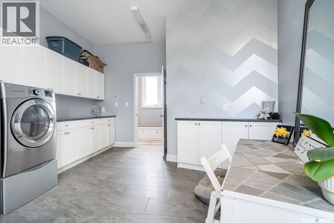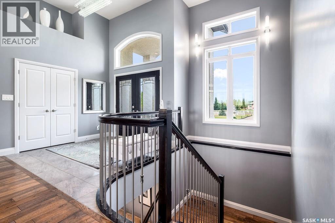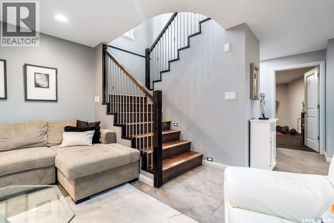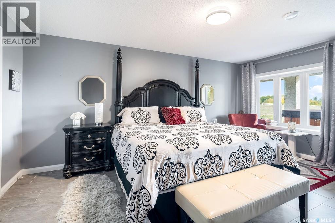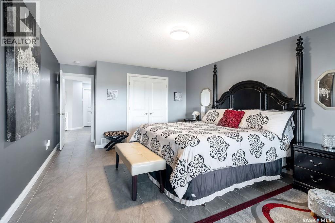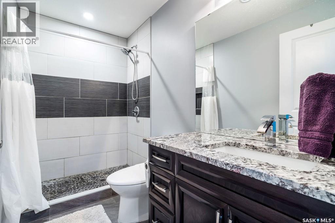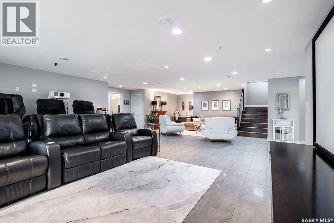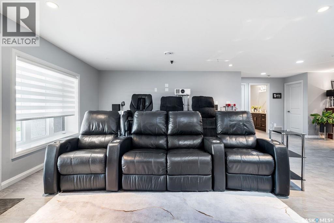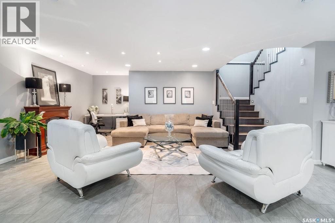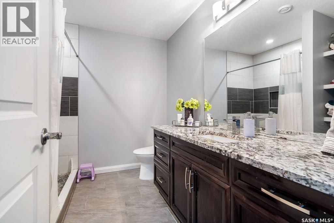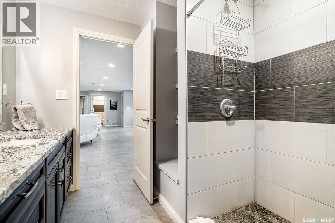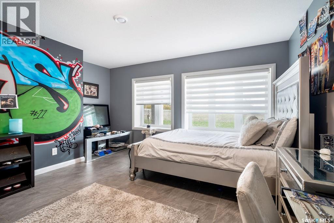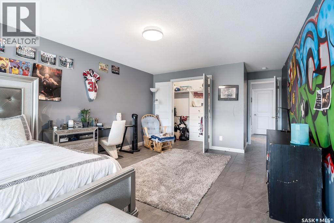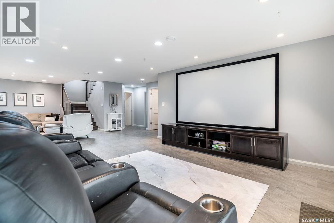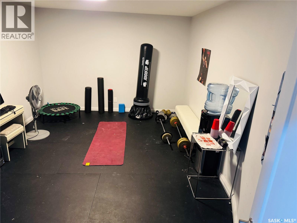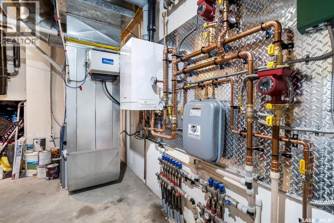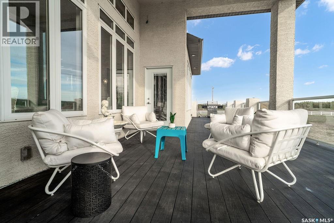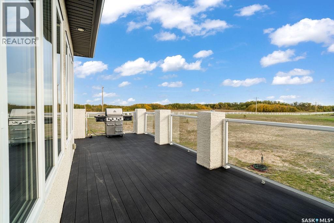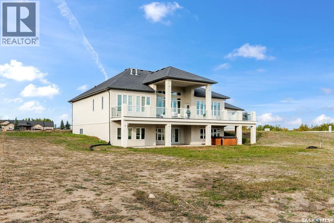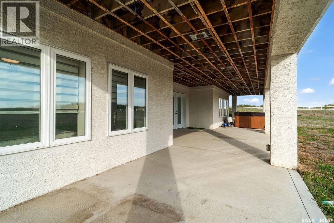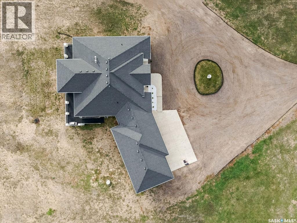85 Hanley Way Edenwold Rm No.158, Saskatchewan S0G 3Z0
$1,309,000
This peaceful 3.5 acre retreat features a sprawling walkout bungalow with close to 4,800 sq ft of living space designed for luxurious country living, yet still close to city amenities. Bright open-concept layout with high ceilings and lots of windows allowing for plenty of natural sunlight. The gourmet kitchen showcases elegant cream cabinetry, granite countertops and high-end stainless steel appliances, along with a convenient kitchen sweep, and walk-in pantry. A spa-inspired primary bedroom has cozy fireplace and direct access to the back deck, also features a relaxing jetted tub and a huge walk-in closet complete with custom built-in dressers. Second bedroom on main floor would also make a great home office. Main floor laundry room is thoughtfully designed with plumbing and electrical setup for a potential conversion into a nail or hair salon. Walkout basement is ideal for entertaining or multi-generational living, with room for theatre seating and hook up for potential bar or kitchenette. 3 bedrooms with large windows, 2 bathrooms, a workout room and furnace room complete the basement. No shortage of storage space in this home! Comfort is elevated with in-floor heating in all of the bathrooms. Garage floor and basement floor have separate boiler system, which would also work to heat potential swimming pool. Oversized triple-car garage provides ample storage and workspace with heated floor and 220 amp service. Large driveway for plenty of parking space and eco-friendly driveway constructed from recycled highway asphalt. Step out onto the expansive deck, perfect for morning coffee or evening sunsets, surrounded by nature, this property offers tranquility, space, and sophistication! (id:62463)
Property Details
| MLS® Number | SK020593 |
| Property Type | Single Family |
| Community Features | School Bus |
| Features | Acreage |
| Structure | Deck |
Building
| Bathroom Total | 4 |
| Bedrooms Total | 5 |
| Appliances | Washer, Refrigerator, Dishwasher, Dryer, Garburator, Oven - Built-in, Window Coverings, Garage Door Opener Remote(s), Hood Fan, Stove |
| Architectural Style | Bungalow |
| Constructed Date | 2014 |
| Cooling Type | Central Air Conditioning |
| Fireplace Fuel | Gas |
| Fireplace Present | Yes |
| Fireplace Type | Conventional |
| Heating Fuel | Natural Gas |
| Heating Type | Forced Air, Hot Water, In Floor Heating |
| Stories Total | 1 |
| Size Interior | 2,400 Ft2 |
| Type | House |
Parking
| Attached Garage | |
| Heated Garage | |
| Parking Space(s) | 20 |
Land
| Acreage | Yes |
| Size Irregular | 3.50 |
| Size Total | 3.5 Ac |
| Size Total Text | 3.5 Ac |
Rooms
| Level | Type | Length | Width | Dimensions |
|---|---|---|---|---|
| Basement | Other | 21 ft ,10 in | 17 ft ,6 in | 21 ft ,10 in x 17 ft ,6 in |
| Basement | Other | 21 ft ,10 in | 17 ft ,6 in | 21 ft ,10 in x 17 ft ,6 in |
| Basement | Bedroom | 12 ft ,7 in | 16 ft ,1 in | 12 ft ,7 in x 16 ft ,1 in |
| Basement | Bedroom | 10 ft ,2 in | 17 ft ,2 in | 10 ft ,2 in x 17 ft ,2 in |
| Basement | Bedroom | 12 ft ,7 in | 16 ft ,8 in | 12 ft ,7 in x 16 ft ,8 in |
| Basement | Den | 11 ft ,7 in | 16 ft ,9 in | 11 ft ,7 in x 16 ft ,9 in |
| Basement | 3pc Bathroom | Measurements not available | ||
| Basement | 3pc Bathroom | Measurements not available | ||
| Main Level | Dining Room | 9 ft | 16 ft ,3 in | 9 ft x 16 ft ,3 in |
| Main Level | Kitchen | 15 ft ,8 in | 16 ft ,3 in | 15 ft ,8 in x 16 ft ,3 in |
| Main Level | Living Room | 14 ft ,3 in | 36 ft | 14 ft ,3 in x 36 ft |
| Main Level | Primary Bedroom | 15 ft ,8 in | 19 ft ,8 in | 15 ft ,8 in x 19 ft ,8 in |
| Main Level | Bedroom | 11 ft | 11 ft ,9 in | 11 ft x 11 ft ,9 in |
| Main Level | 4pc Bathroom | Measurements not available | ||
| Main Level | 3pc Ensuite Bath | Measurements not available | ||
| Main Level | Laundry Room | 12 ft ,6 in | 13 ft ,1 in | 12 ft ,6 in x 13 ft ,1 in |
https://www.realtor.ca/real-estate/28976084/85-hanley-way-edenwold-rm-no158
Contact Us
Contact us for more information
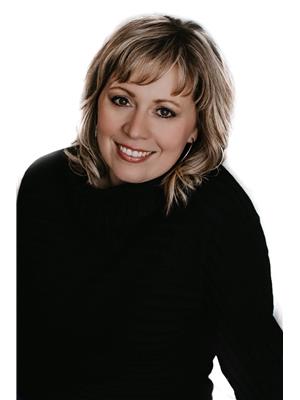
Keri Simpson
Associate Broker
1450 Hamilton Street
Regina, Saskatchewan S4R 8R3
(306) 585-7800
coldwellbankerlocalrealty.com/


