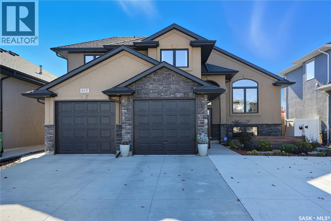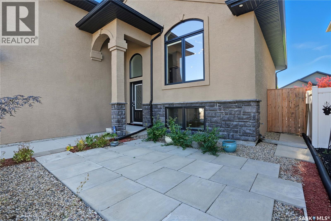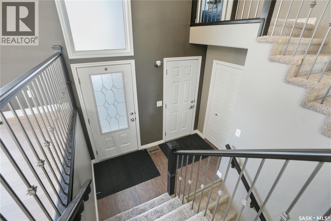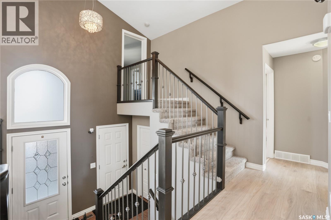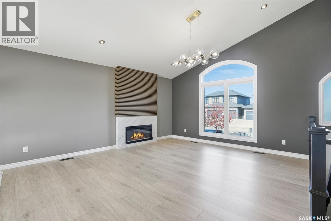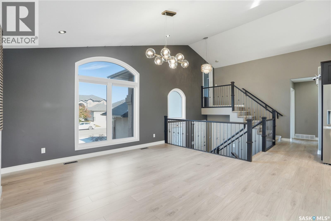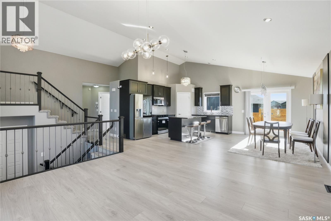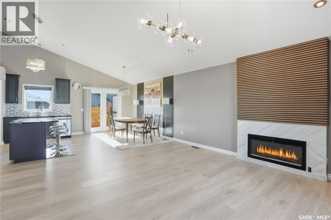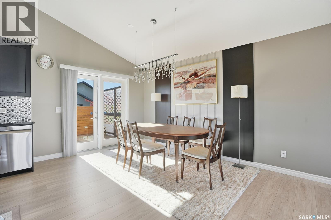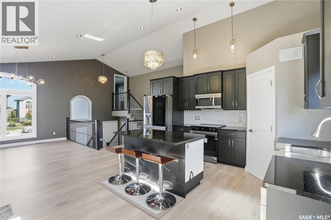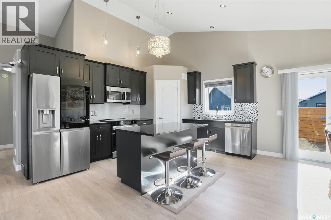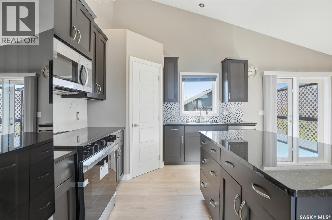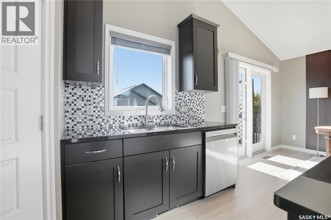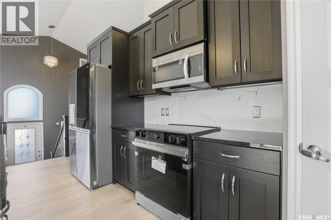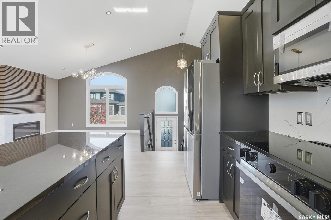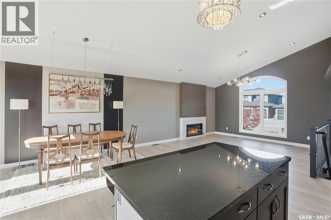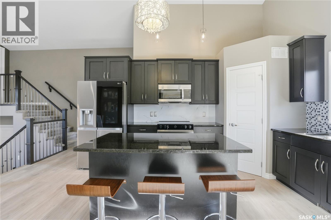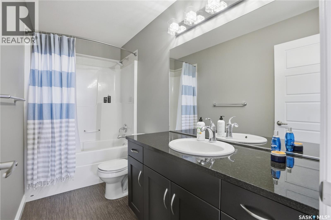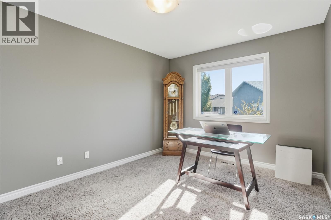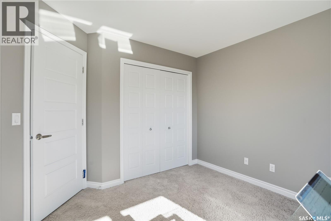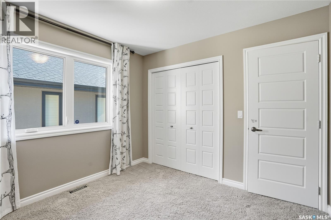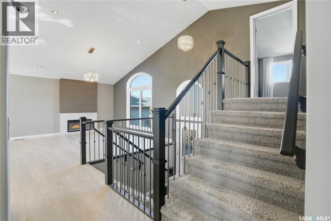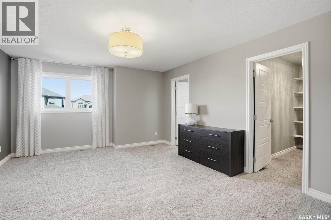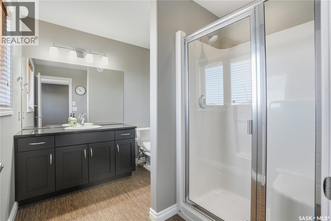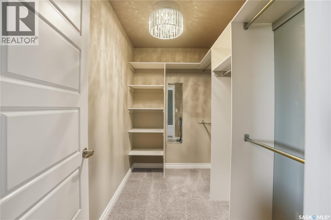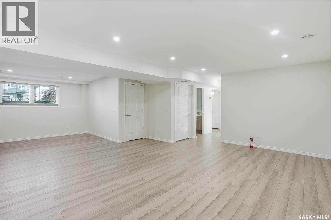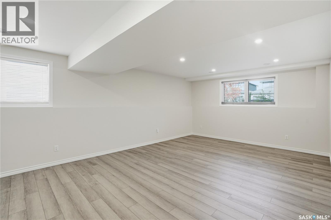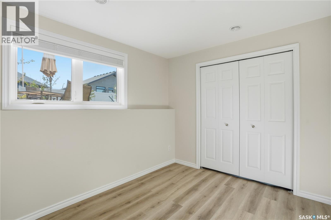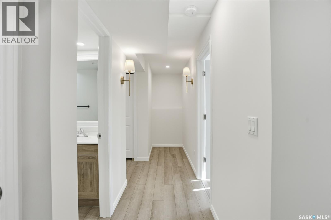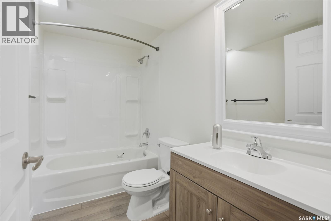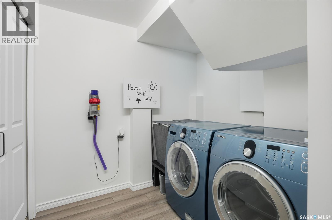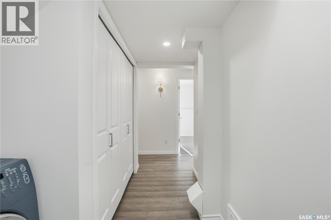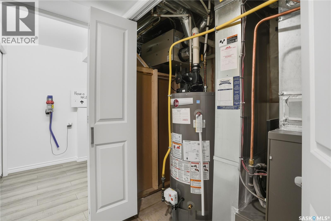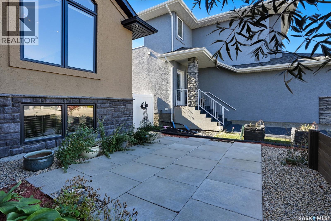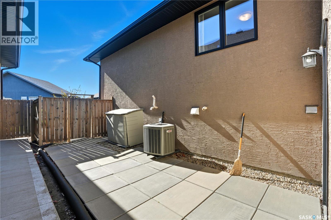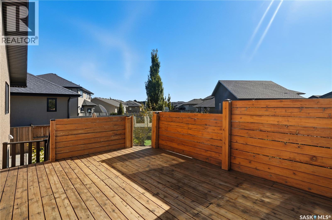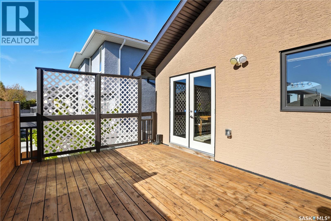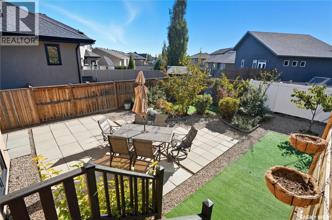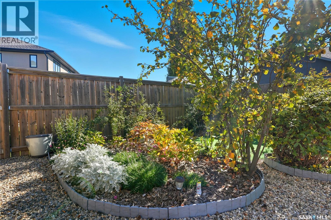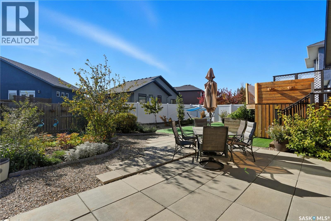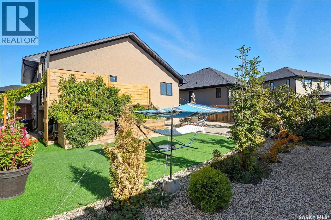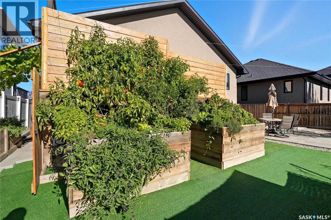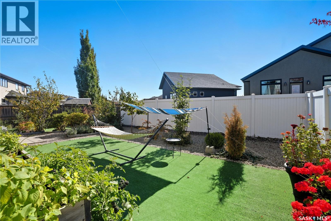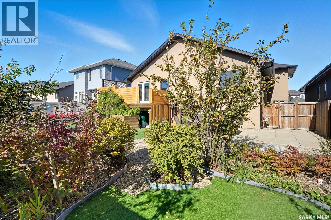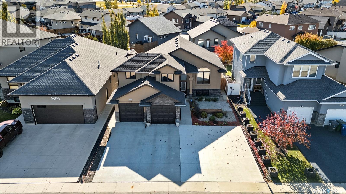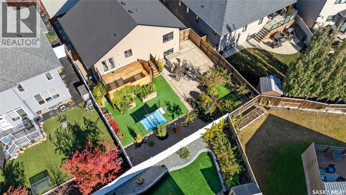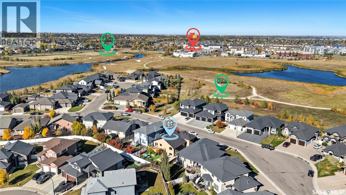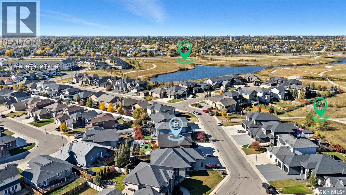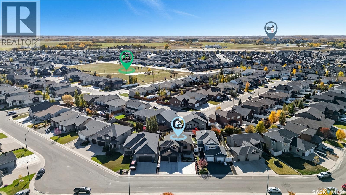815 Ledingham Crescent Saskatoon, Saskatchewan S7V 0B7
$697,000
Welcome to 815 Ledingham Crescent, a 1,483 sq. ft. modified bi-level featuring 3+1 bedrooms and 3 bathrooms. This like-new Energy Star home is located in the sought-after community of Rosewood. The main floor offers newer Life laminate flooring, a bright open-concept layout, and a stylish kitchen with stainless steel appliances, quartz countertops, and access to a beautiful deck and yard with gas hookups for BBQ and fire pit, artificial turf, and raised garden beds—perfect for entertaining. The newly developed basement features an open-concept design supported by a steel beam, adding strength and spaciousness, meticulous care throughout. A perfect blend of quality, comfort, and efficiency—this home truly stands out! Call your favorite Agent today, don't miss out on a great home.NOTE: The 2 lower right garage door panels will be replaced. As per the Seller’s direction, all offers will be presented on 10/14/2025 6:00PM. (id:62463)
Open House
This property has open houses!
2:00 pm
Ends at:4:00 pm
815 Ledingham Cres
Property Details
| MLS® Number | SK020599 |
| Property Type | Single Family |
| Neigbourhood | Rosewood |
| Features | Treed, Rectangular, Sump Pump |
| Structure | Deck, Patio(s) |
Building
| Bathroom Total | 3 |
| Bedrooms Total | 4 |
| Appliances | Washer, Refrigerator, Dishwasher, Dryer, Microwave, Window Coverings, Garage Door Opener Remote(s), Central Vacuum - Roughed In, Stove |
| Architectural Style | Bi-level |
| Constructed Date | 2011 |
| Cooling Type | Air Exchanger |
| Fireplace Fuel | Electric |
| Fireplace Present | Yes |
| Fireplace Type | Conventional |
| Heating Fuel | Natural Gas |
| Heating Type | Forced Air |
| Size Interior | 1,483 Ft2 |
| Type | House |
Parking
| Attached Garage | |
| Parking Space(s) | 6 |
Land
| Acreage | No |
| Fence Type | Partially Fenced |
| Landscape Features | Garden Area |
| Size Frontage | 15 Ft ,4 In |
| Size Irregular | 5831.00 |
| Size Total | 5831 Sqft |
| Size Total Text | 5831 Sqft |
Rooms
| Level | Type | Length | Width | Dimensions |
|---|---|---|---|---|
| Second Level | Bedroom | 13 ft ,4 in | 15 ft | 13 ft ,4 in x 15 ft |
| Second Level | 3pc Bathroom | Measurements not available | ||
| Basement | Bedroom | 8 ft ,8 in | 10 ft ,8 in | 8 ft ,8 in x 10 ft ,8 in |
| Basement | Family Room | 16 ft | 26 ft ,7 in | 16 ft x 26 ft ,7 in |
| Basement | Laundry Room | 6 ft | 14 ft | 6 ft x 14 ft |
| Basement | 4pc Bathroom | Measurements not available | ||
| Main Level | Living Room | 14 ft ,6 in | 14 ft | 14 ft ,6 in x 14 ft |
| Main Level | Kitchen | 14 ft | 10 ft ,8 in | 14 ft x 10 ft ,8 in |
| Main Level | Dining Room | 14 ft | 10 ft | 14 ft x 10 ft |
| Main Level | 4pc Bathroom | Measurements not available | ||
| Main Level | Bedroom | 12 ft ,6 in | 10 ft | 12 ft ,6 in x 10 ft |
| Main Level | Bedroom | 10 ft | 10 ft | 10 ft x 10 ft |
https://www.realtor.ca/real-estate/28978926/815-ledingham-crescent-saskatoon-rosewood
Contact Us
Contact us for more information

Dale Anderson
Salesperson
130-250 Hunter Road
Saskatoon, Saskatchewan S7T 0Y4
(306) 373-3003
(306) 249-5232


