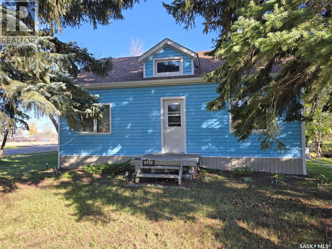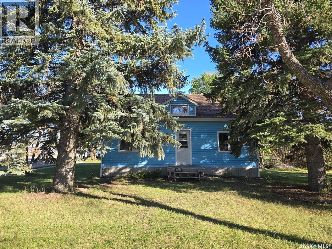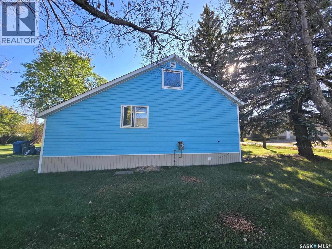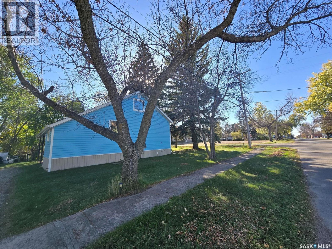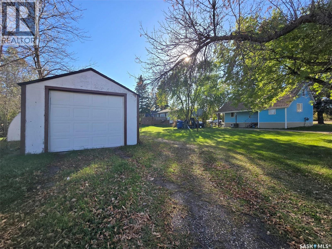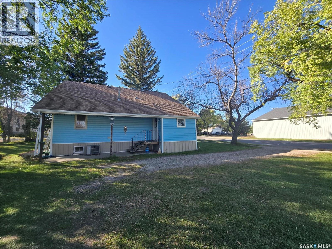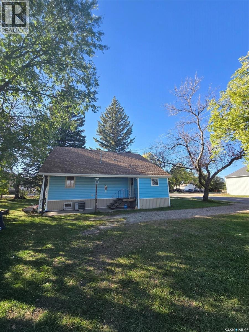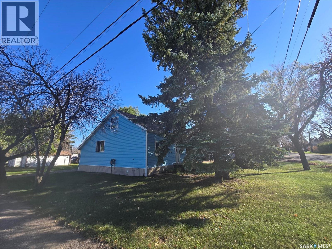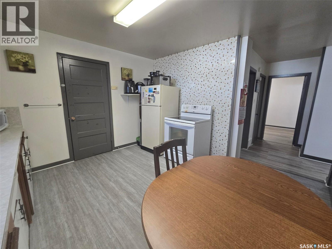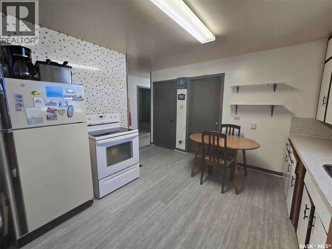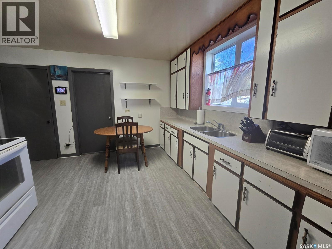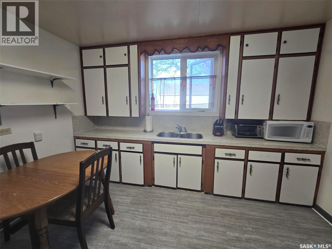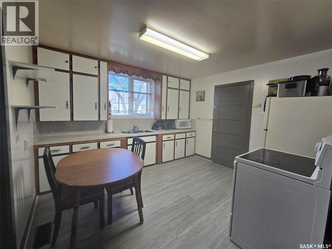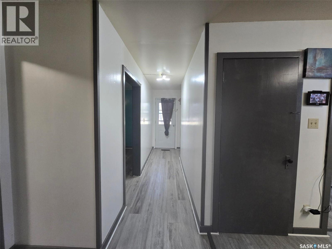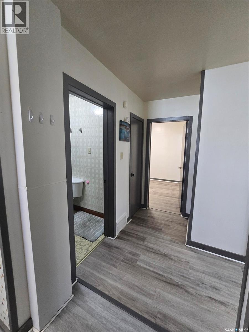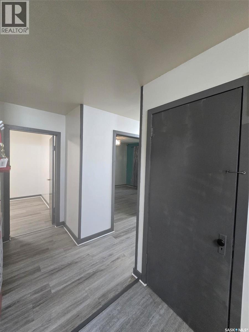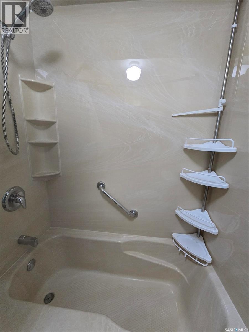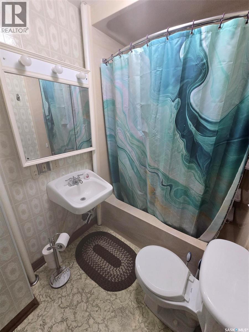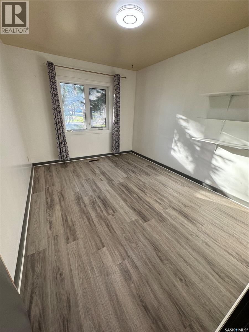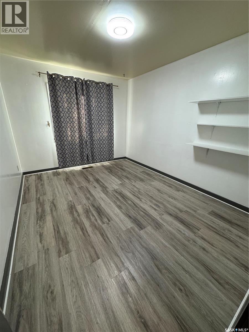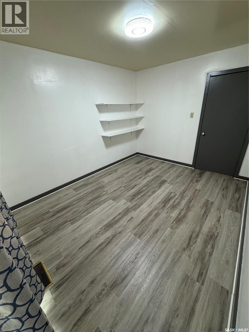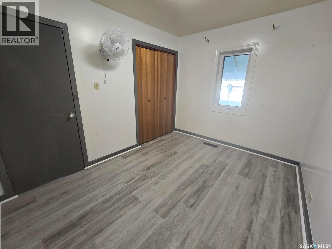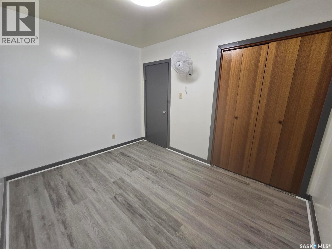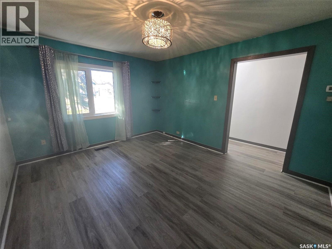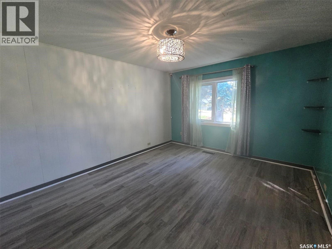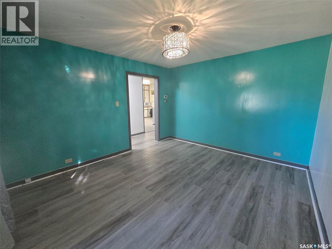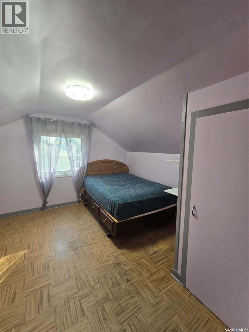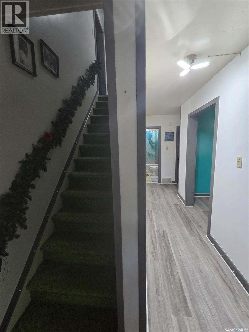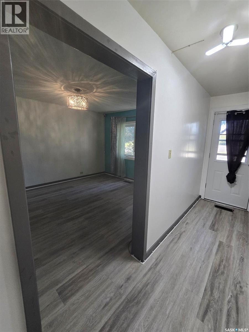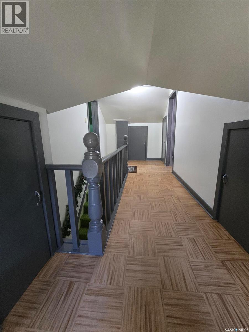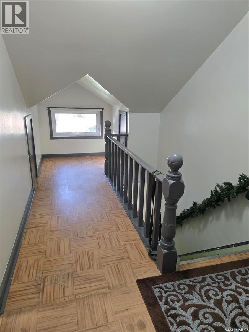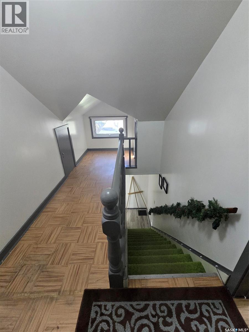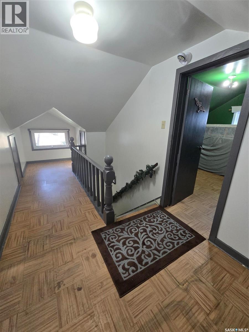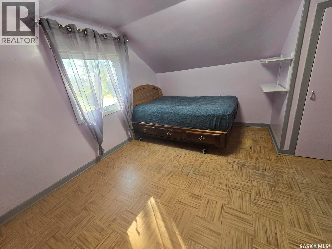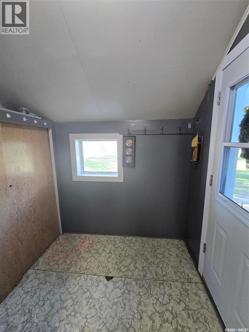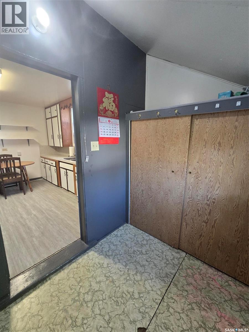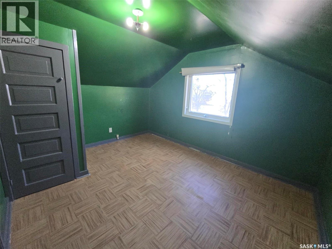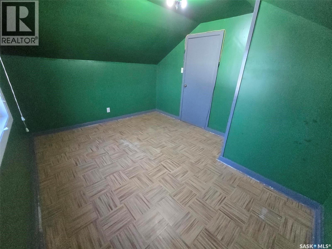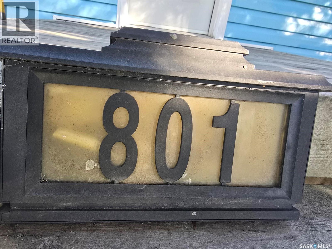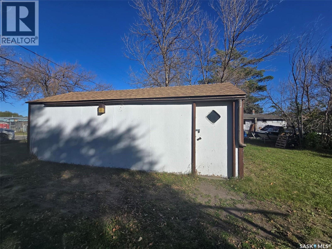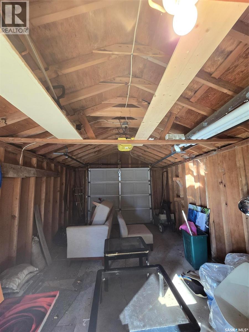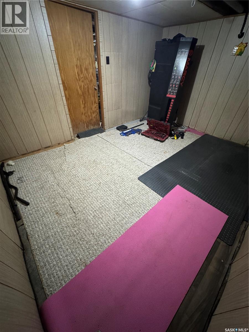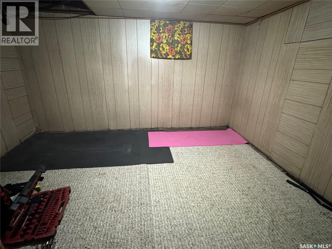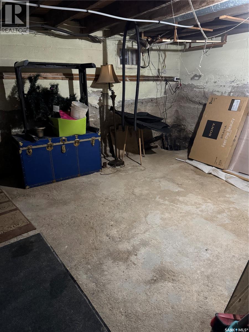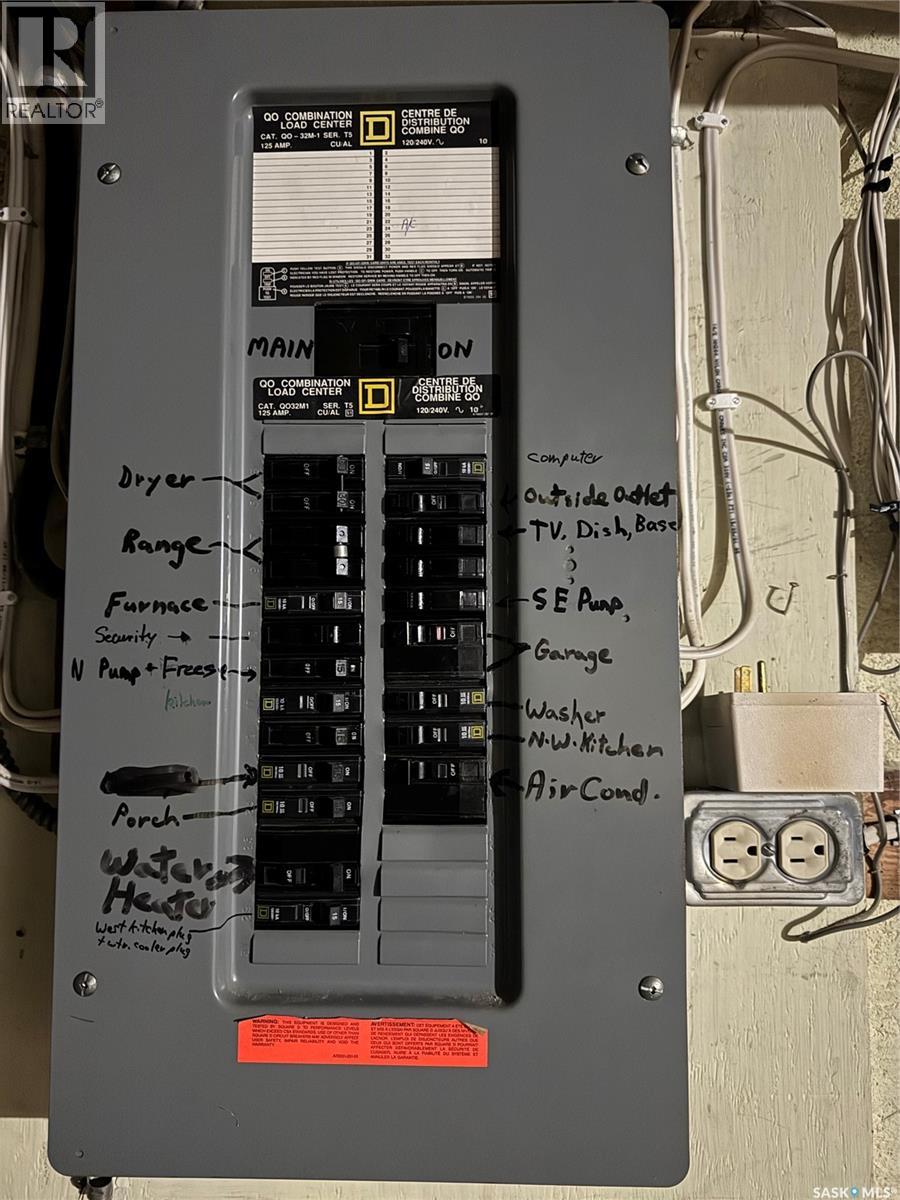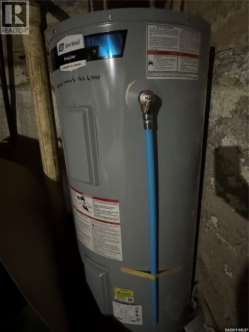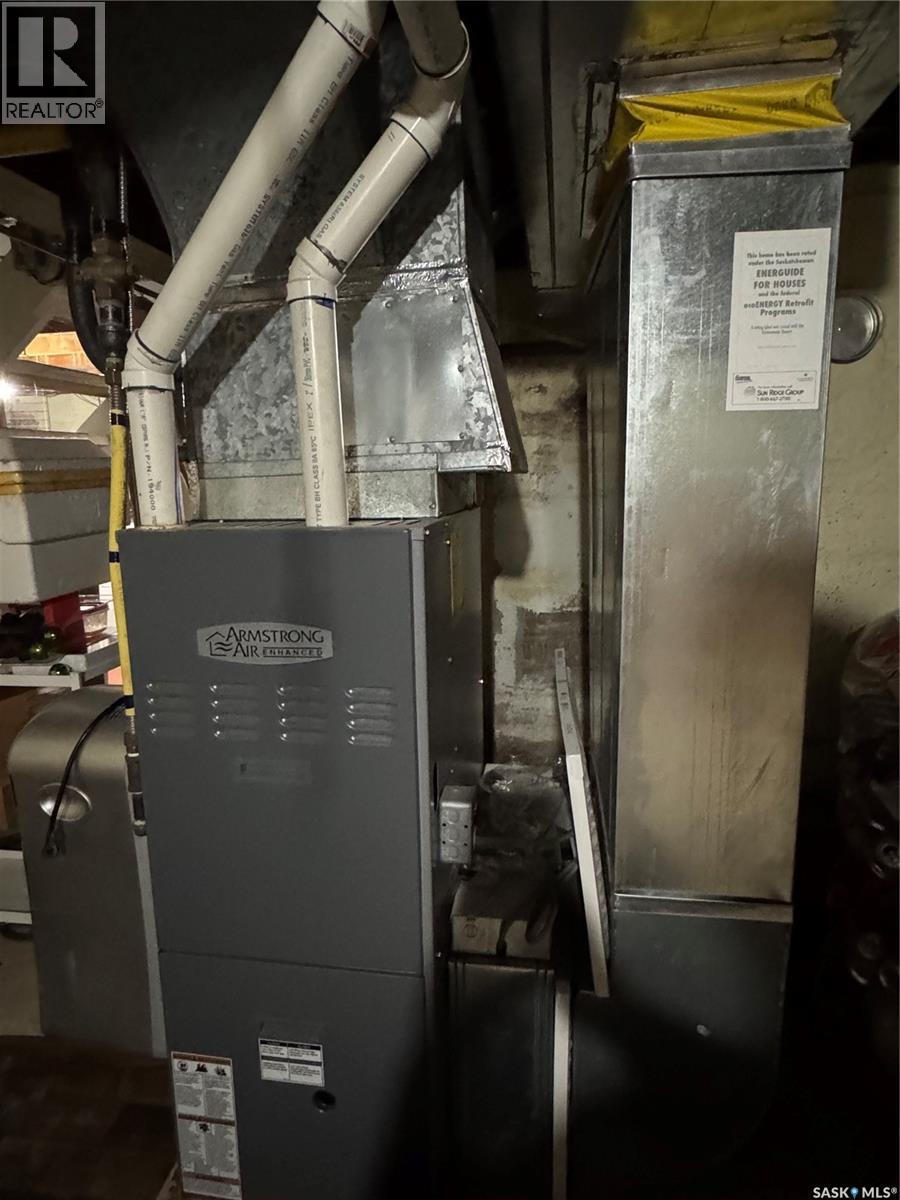801 Qu'appelle Street Grenfell, Saskatchewan S0G 2B0
$109,500
4 bedroom + 1 bath home situated in a great community of Grenfell, full of life just and off the Highway #1 , an hour from Regina and Yorkton. This 1945 home is located on a large corner lot (75'x 135') with a single detached garage (12' x 24' with remote door) Settle into this affordable home that is vacant and ready for a new family. Could it be yours? 1224 sq ft with a half storey that will provide 2 bedrooms on this level and a nook area for extra storage. Main floor has 2 bedrooms , a full bath (Bath fitters tub surround), living room , kitchen/ dining, a back porch. Some updates to include: Hot water heater 2024, vinyl flooring, interior paint, vinyl siding with extra insulation, triple pane windows, HE furnace (2009) with central air, exterior sump pump, and some pex plumbing. The basement hosts the washer and dryer and is good for storage. Make this property on your list to check out, great potential for a starter home with good space for your family. (id:62463)
Property Details
| MLS® Number | SK020598 |
| Property Type | Single Family |
| Features | Treed, Corner Site, Sump Pump |
Building
| Bathroom Total | 1 |
| Bedrooms Total | 4 |
| Appliances | Washer, Refrigerator, Dryer, Microwave, Freezer, Window Coverings, Storage Shed, Stove |
| Basement Development | Unfinished |
| Basement Type | Full (unfinished) |
| Constructed Date | 1945 |
| Cooling Type | Central Air Conditioning |
| Heating Fuel | Natural Gas |
| Heating Type | Forced Air |
| Stories Total | 2 |
| Size Interior | 1,224 Ft2 |
| Type | House |
Parking
| Detached Garage | |
| Gravel | |
| Parking Space(s) | 4 |
Land
| Acreage | No |
| Landscape Features | Lawn |
| Size Frontage | 75 Ft |
| Size Irregular | 10125.00 |
| Size Total | 10125 Sqft |
| Size Total Text | 10125 Sqft |
Rooms
| Level | Type | Length | Width | Dimensions |
|---|---|---|---|---|
| Second Level | Bedroom | 12 ft ,1 in | 11 ft ,8 in | 12 ft ,1 in x 11 ft ,8 in |
| Second Level | Bedroom | 12 ft ,1 in | 9 ft ,8 in | 12 ft ,1 in x 9 ft ,8 in |
| Main Level | Enclosed Porch | 8 ft ,3 in | 5 ft ,7 in | 8 ft ,3 in x 5 ft ,7 in |
| Main Level | Kitchen | 11 ft ,5 in | 12 ft ,2 in | 11 ft ,5 in x 12 ft ,2 in |
| Main Level | Bedroom | 9 ft ,8 in | 12 ft ,9 in | 9 ft ,8 in x 12 ft ,9 in |
| Main Level | 4pc Bathroom | 5 ft ,5 in | 7 ft ,1 in | 5 ft ,5 in x 7 ft ,1 in |
| Main Level | Bedroom | 11 ft ,5 in | 8 ft ,7 in | 11 ft ,5 in x 8 ft ,7 in |
| Main Level | Foyer | 6 ft ,8 in | 8 ft ,2 in | 6 ft ,8 in x 8 ft ,2 in |
| Main Level | Living Room | 13 ft ,6 in | 11 ft ,6 in | 13 ft ,6 in x 11 ft ,6 in |
https://www.realtor.ca/real-estate/28977453/801-quappelle-street-grenfell
Contact Us
Contact us for more information

Shannon L Dyke
Salesperson
32 Smith Street West
Yorkton, Saskatchewan S3N 3X5
(306) 783-6666
(306) 782-4446


