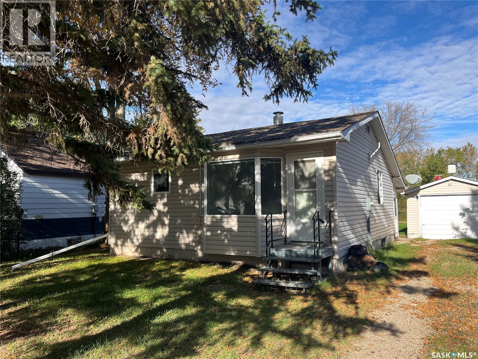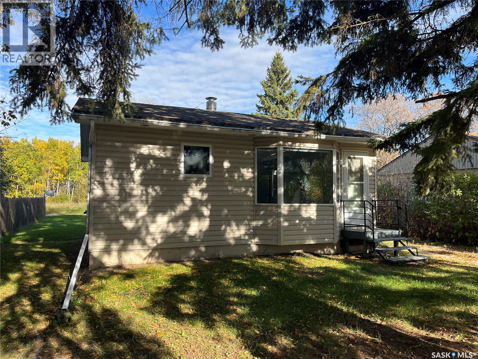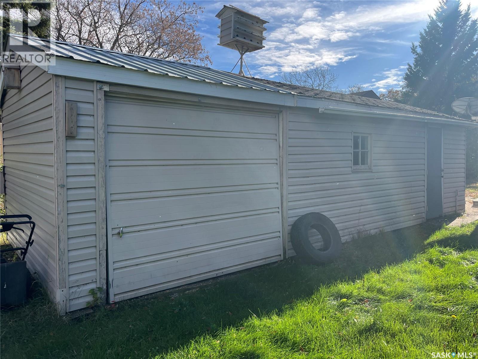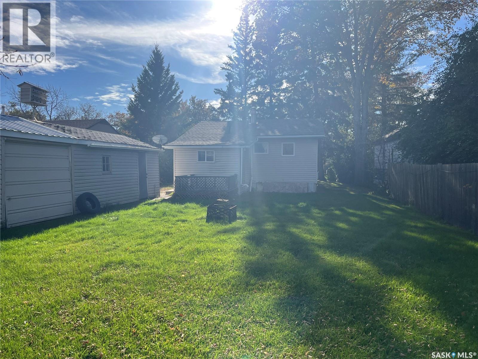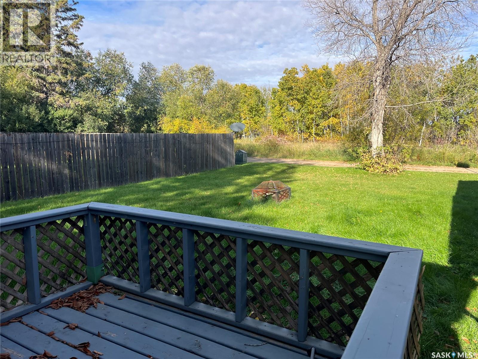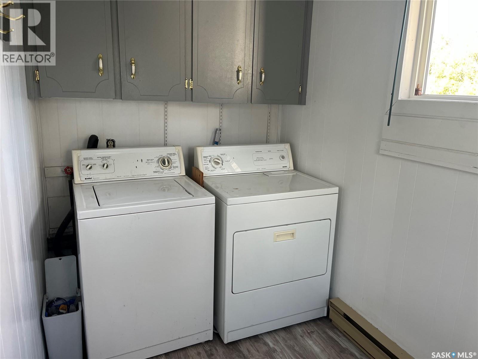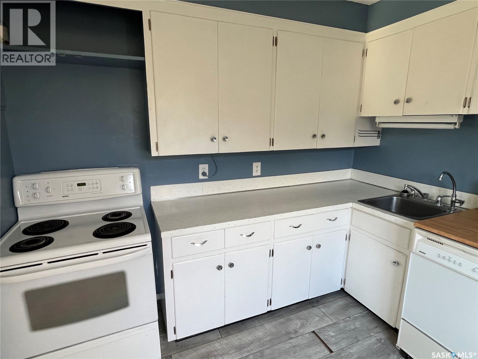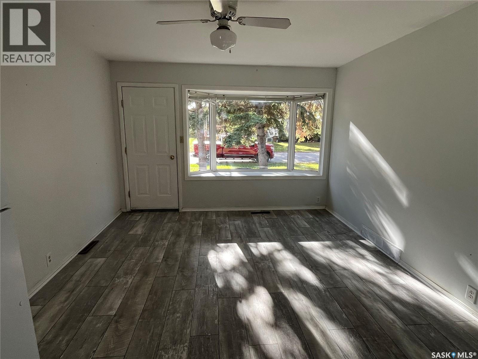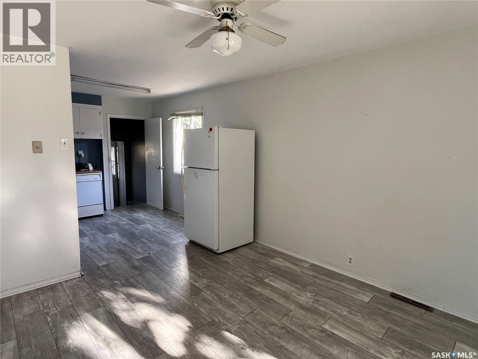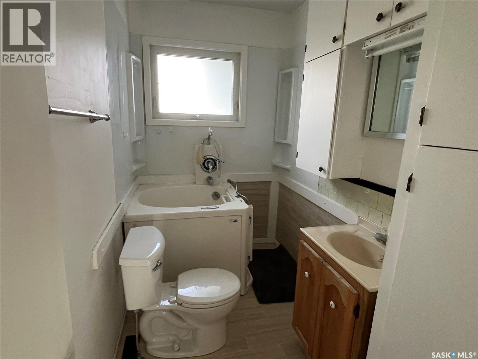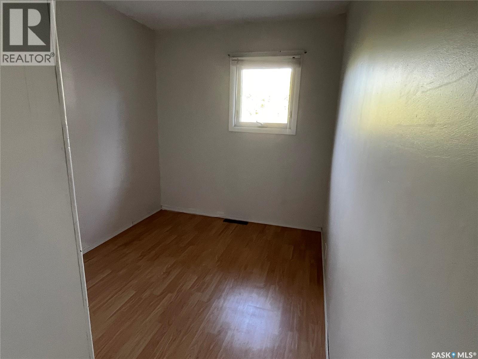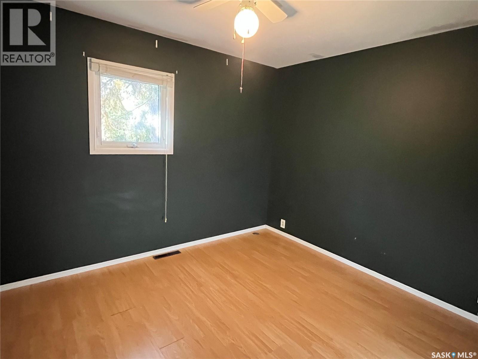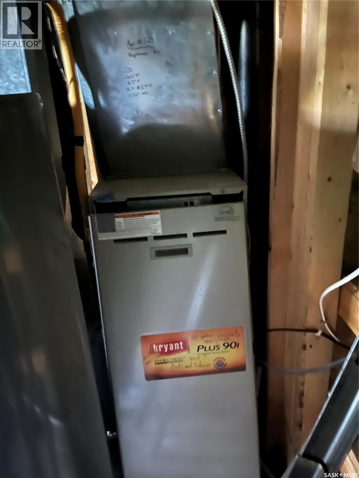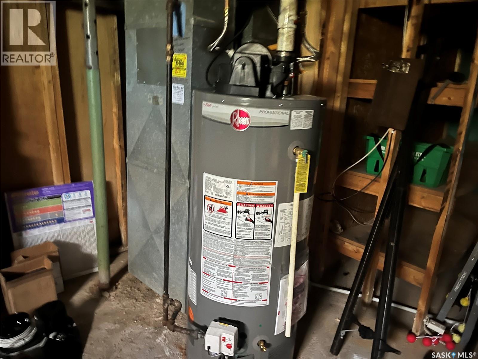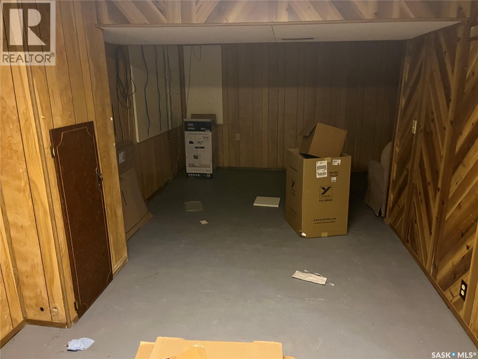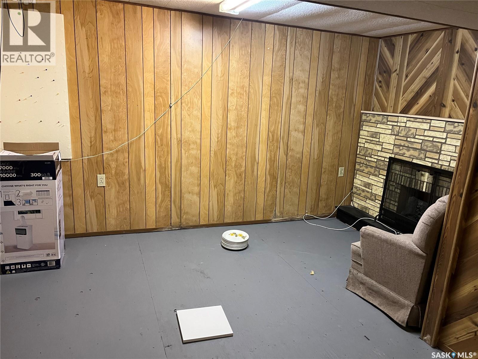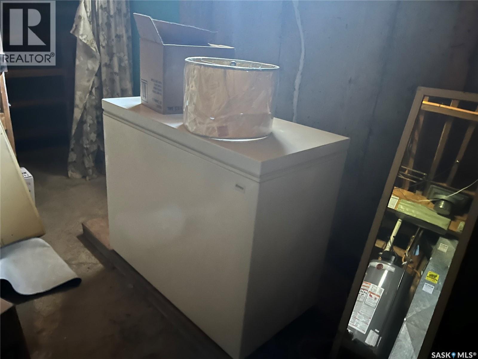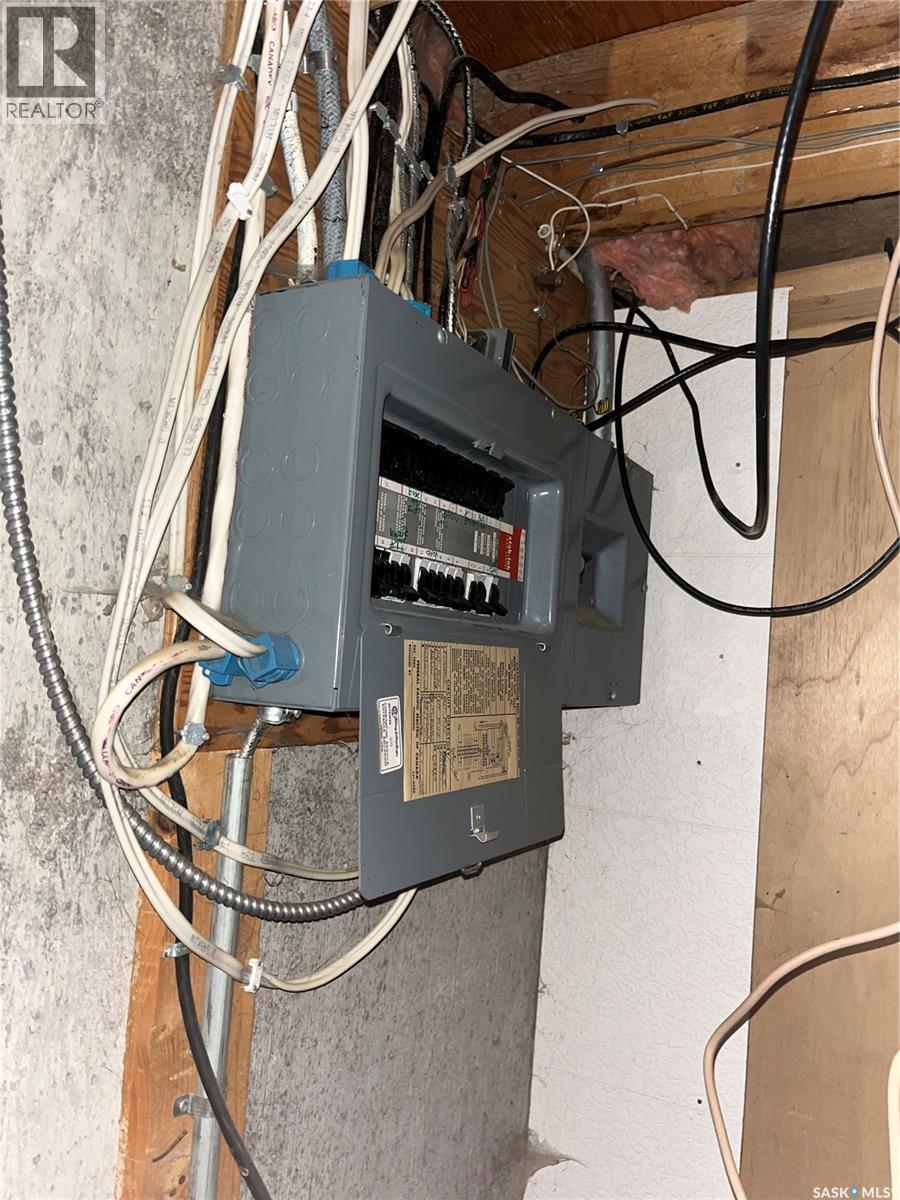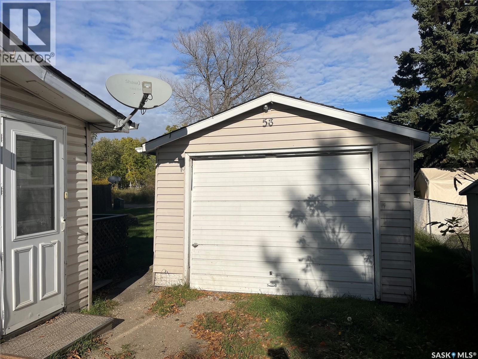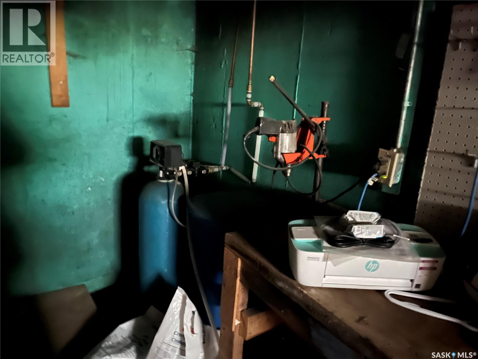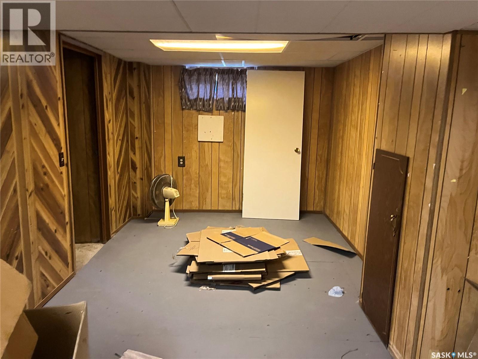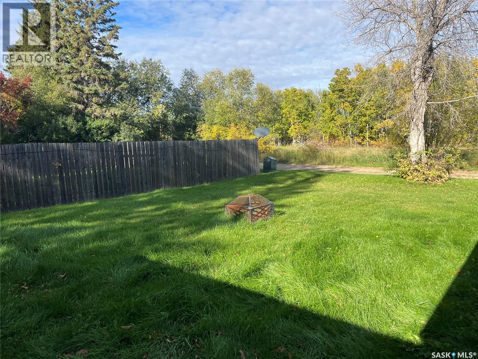58 Horkoff Avenue Wadena, Saskatchewan S0A 4J0
$79,900
This two bedroom bungalow has a nice private back yard, open concept main area, and a 1+ car garage with a golf cart sized garage off the back. The house has a nice porch/laundry area off the back leading downstairs or to the kitchen. The washroom has a accessible tub. The basement is partially finished and has a workshop area, utility area, and a family room area that is carpeted. (id:62463)
Property Details
| MLS® Number | SK020648 |
| Property Type | Single Family |
| Features | Treed, Lane, Rectangular |
Building
| Bathroom Total | 1 |
| Bedrooms Total | 2 |
| Appliances | Washer, Refrigerator, Dryer, Stove |
| Architectural Style | Bungalow |
| Basement Development | Partially Finished |
| Basement Type | Full (partially Finished) |
| Constructed Date | 1964 |
| Heating Fuel | Natural Gas |
| Heating Type | Forced Air |
| Stories Total | 1 |
| Size Interior | 704 Ft2 |
| Type | House |
Parking
| Detached Garage | |
| Parking Space(s) | 4 |
Land
| Acreage | No |
| Landscape Features | Lawn |
| Size Frontage | 50 Ft |
| Size Irregular | 6000.00 |
| Size Total | 6000 Sqft |
| Size Total Text | 6000 Sqft |
Rooms
| Level | Type | Length | Width | Dimensions |
|---|---|---|---|---|
| Basement | Other | Measurements not available | ||
| Basement | Workshop | Measurements not available | ||
| Basement | Family Room | Measurements not available | ||
| Main Level | Kitchen | 9 ft ,8 in | 10 ft | 9 ft ,8 in x 10 ft |
| Main Level | Kitchen | 13 ft ,4 in | 12 ft | 13 ft ,4 in x 12 ft |
| Main Level | Bedroom | 9 ft ,7 in | 10 ft ,9 in | 9 ft ,7 in x 10 ft ,9 in |
| Main Level | Bedroom | 7 ft ,8 in | 8 ft ,7 in | 7 ft ,8 in x 8 ft ,7 in |
| Main Level | 3pc Bathroom | 5 ft | 9 ft ,7 in | 5 ft x 9 ft ,7 in |
| Main Level | Other | 10 ft ,5 in | 5 ft ,7 in | 10 ft ,5 in x 5 ft ,7 in |
https://www.realtor.ca/real-estate/28981282/58-horkoff-avenue-wadena
Contact Us
Contact us for more information

Scott Comfort
Salesperson
scottcomfort.com/
32 Smith Street West
Yorkton, Saskatchewan S3N 3X5
(306) 783-6666
(306) 782-4446


