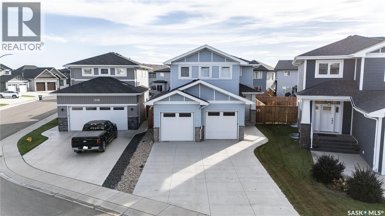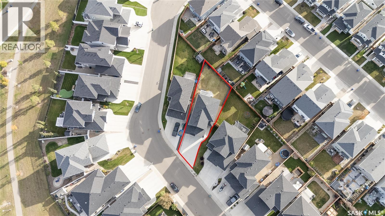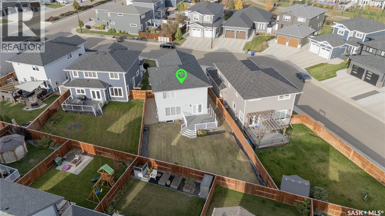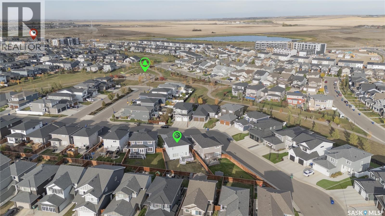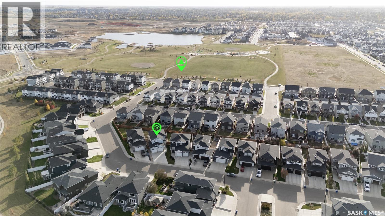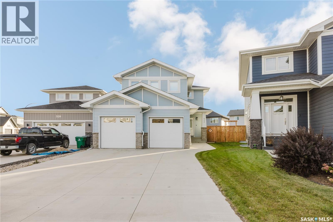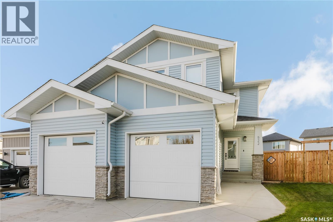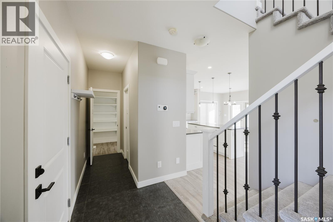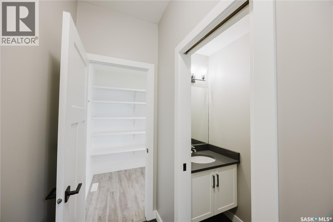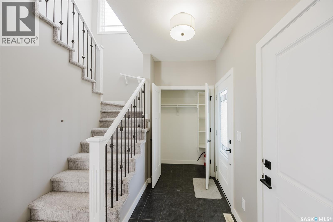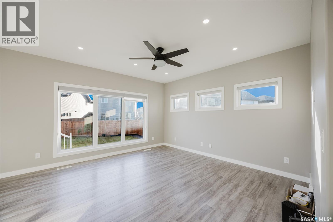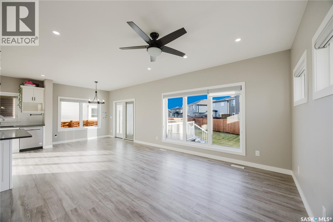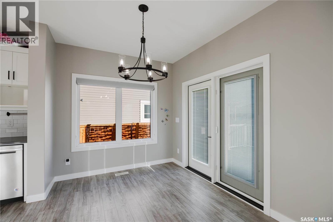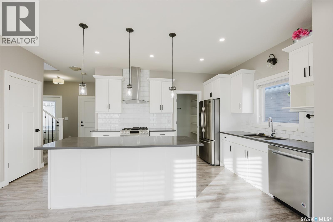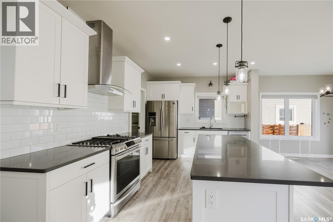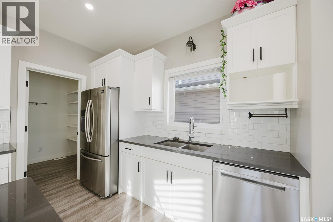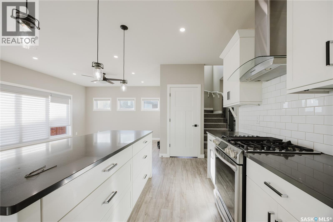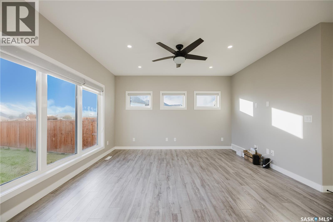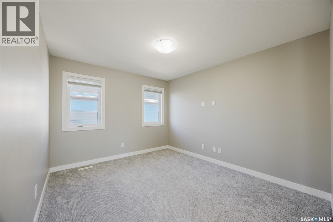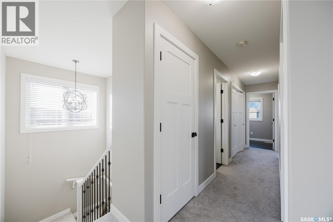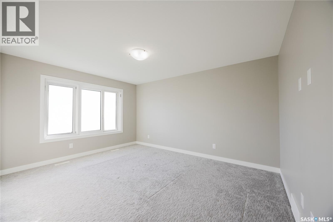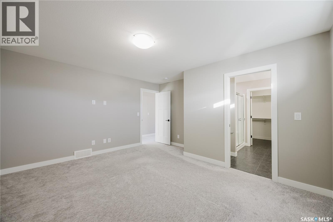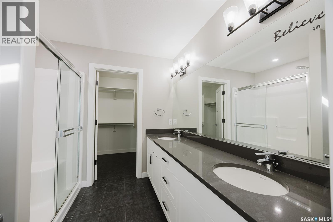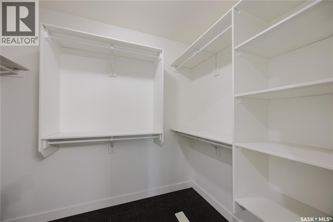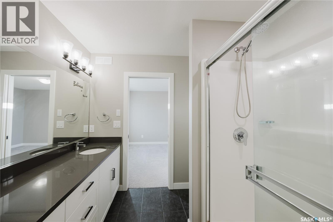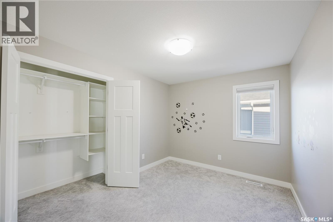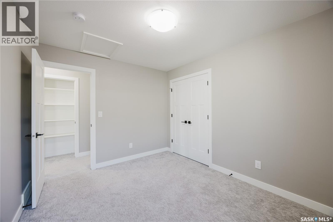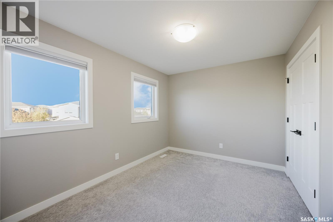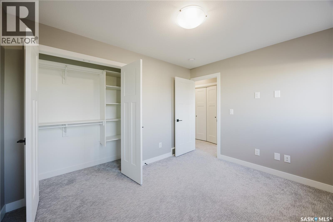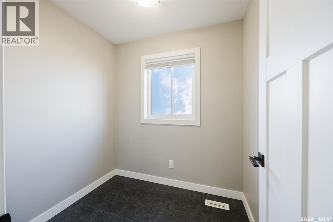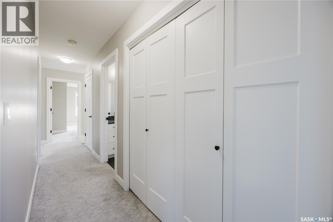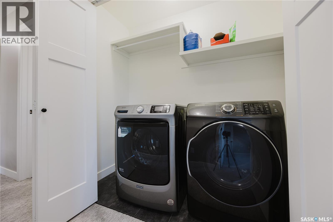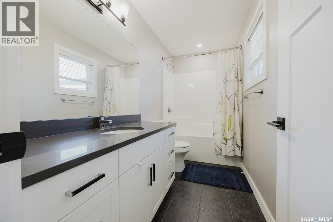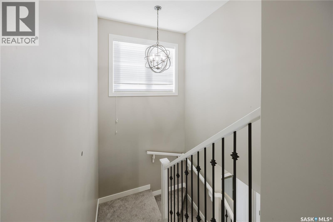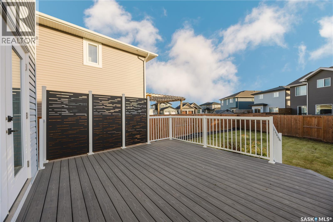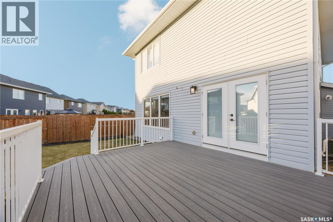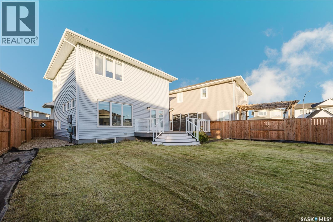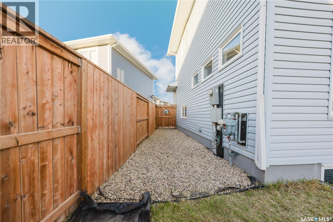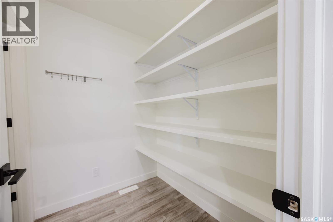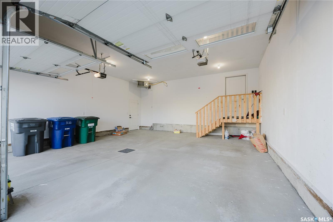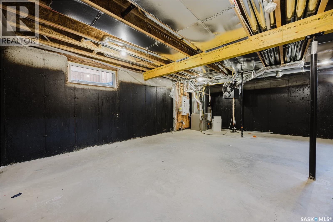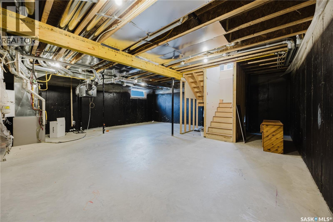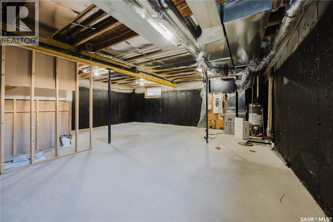522 Dubois Manor Saskatoon, Saskatchewan S7V 0R2
$667,900
LOCATION! LOCATION! Excellent opportunity to own this stunning 1,792 sq. ft. two-storey home built by a custom builder in the highly sought-after Brighton neighborhood. Situated on a large lot between two parks, this home is just steps away from Brighton’s Core Park and the upcoming school — an unbeatable location for families! This beautifully designed home offers 3 bedrooms + bonus room, 3 bathrooms, and a flex room. The inviting main floor features a spacious tiled foyer, a bright and open living area with oversized windows overlooking the backyard, and a large dining area with access to the rear deck. The modern kitchen is equipped with a gas stove, chimney hood fan, stainless steel appliances, a functional island, and a walk-in pantry with abundant shelving — perfect for extra storage. A convenient 2-piece bathroom completes the main level. One of the best features of this home is the abundance of natural light throughout the day, thanks to the thoughtful window placement and ideal orientation of the house, creating a warm and welcoming atmosphere in every room. Upstairs, you’ll find a luxurious primary suite with large windows, a walk-in closet with custom shelving, and a 4-piece ensuite. The spacious bonus room provides additional living space — ideal for family entertainment or relaxation. Two additional good-sized bedrooms, a 4-piece main bathroom, and a flex room (perfect for a home office) complete the second floor. Enjoy the fully landscaped backyard featuring underground sprinklers, a fence, and a large composite deck — perfect for outdoor gatherings with friends and family. The 24' x 25' heated double garage includes dual doors and a triple car driveway for extra parking. The basement is unfinished and ready for your creative development. Located close to all neighborhood amenities, parks, trails, and future school — this home truly has it all! Don’t miss out — call today to book your private viewing! (id:62463)
Property Details
| MLS® Number | SK020533 |
| Property Type | Single Family |
| Neigbourhood | Brighton |
| Features | Treed, Sump Pump |
| Structure | Deck |
Building
| Bathroom Total | 3 |
| Bedrooms Total | 3 |
| Appliances | Washer, Refrigerator, Dishwasher, Dryer, Garage Door Opener Remote(s), Stove |
| Architectural Style | 2 Level |
| Basement Development | Unfinished |
| Basement Type | Full (unfinished) |
| Constructed Date | 2019 |
| Cooling Type | Central Air Conditioning |
| Heating Fuel | Natural Gas |
| Heating Type | Forced Air |
| Stories Total | 2 |
| Size Interior | 1,792 Ft2 |
| Type | House |
Parking
| Attached Garage | |
| Heated Garage | |
| Parking Space(s) | 4 |
Land
| Acreage | No |
| Fence Type | Fence |
| Landscape Features | Lawn, Underground Sprinkler |
| Size Irregular | 5543.00 |
| Size Total | 5543 Sqft |
| Size Total Text | 5543 Sqft |
Rooms
| Level | Type | Length | Width | Dimensions |
|---|---|---|---|---|
| Second Level | Primary Bedroom | 14 ft ,8 in | 11 ft ,6 in | 14 ft ,8 in x 11 ft ,6 in |
| Second Level | 4pc Ensuite Bath | 8 ft ,10 in | 8 ft ,4 in | 8 ft ,10 in x 8 ft ,4 in |
| Second Level | Bedroom | 9 ft ,6 in | 11 ft ,6 in | 9 ft ,6 in x 11 ft ,6 in |
| Second Level | Bedroom | 9 ft ,6 in | 11 ft ,6 in | 9 ft ,6 in x 11 ft ,6 in |
| Second Level | Bonus Room | 10 ft ,4 in | 12 ft | 10 ft ,4 in x 12 ft |
| Second Level | 4pc Bathroom | 11 ft | 5 ft ,10 in | 11 ft x 5 ft ,10 in |
| Second Level | Other | 6 ft | 7 ft ,2 in | 6 ft x 7 ft ,2 in |
| Second Level | Laundry Room | 4 ft | 7 ft ,6 in | 4 ft x 7 ft ,6 in |
| Main Level | Kitchen | 10 ft ,8 in | 12 ft ,11 in | 10 ft ,8 in x 12 ft ,11 in |
| Main Level | Dining Room | 9 ft ,6 in | 10 ft | 9 ft ,6 in x 10 ft |
| Main Level | Living Room | 14 ft ,4 in | 16 ft | 14 ft ,4 in x 16 ft |
| Main Level | 2pc Bathroom | x x x |
https://www.realtor.ca/real-estate/28981089/522-dubois-manor-saskatoon-brighton
Contact Us
Contact us for more information

Mihir Sisodiya
Salesperson
#250 1820 8th Street East
Saskatoon, Saskatchewan S7H 0T6
(306) 242-6000
(306) 956-3356


