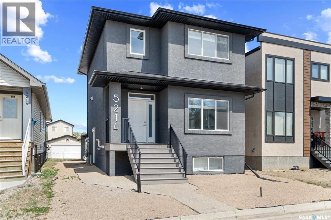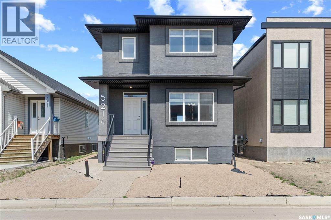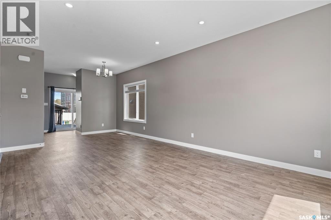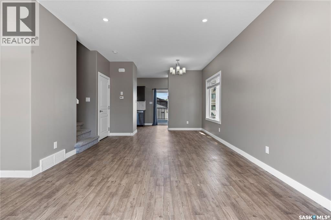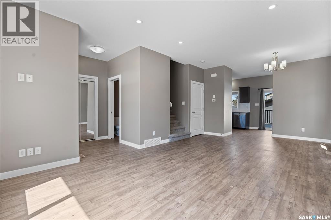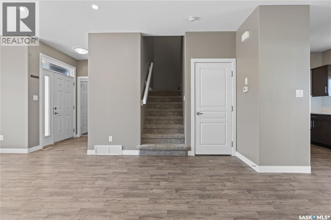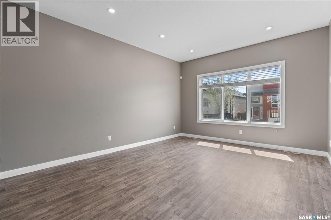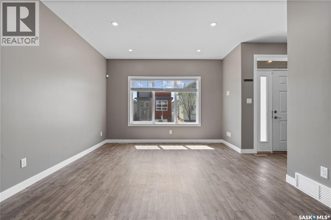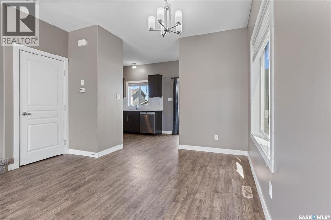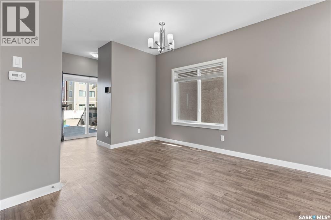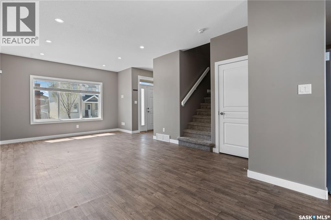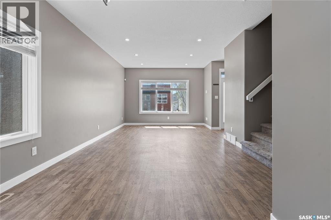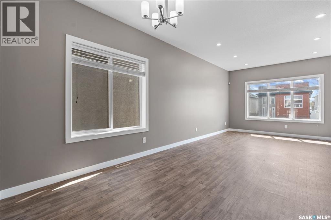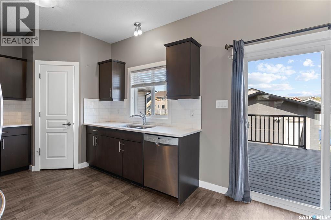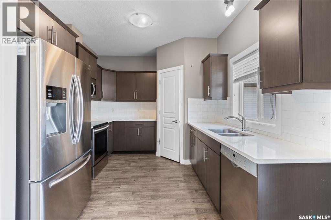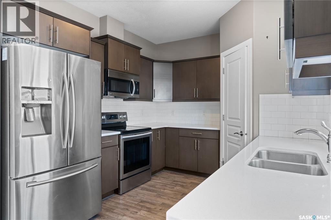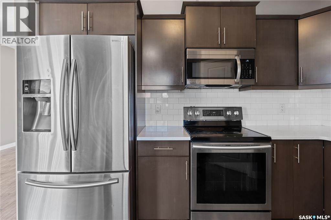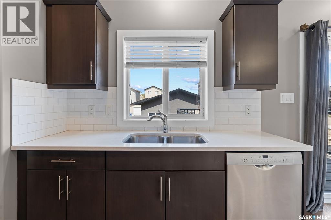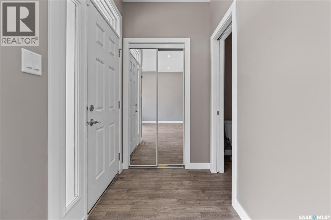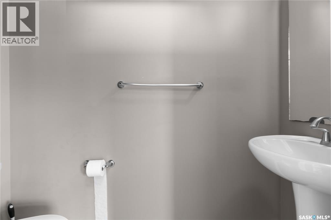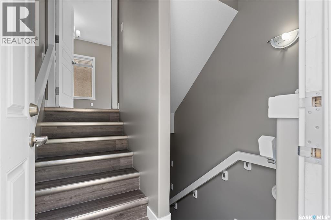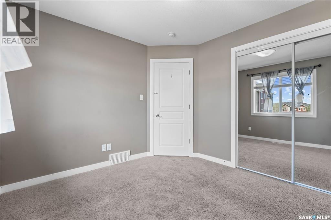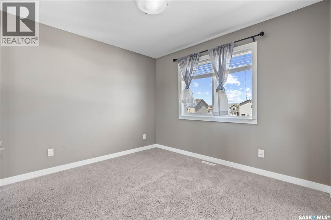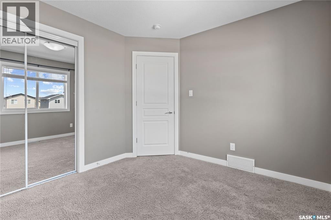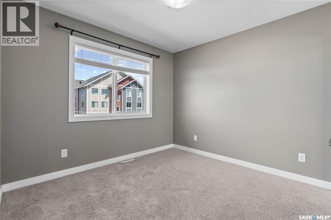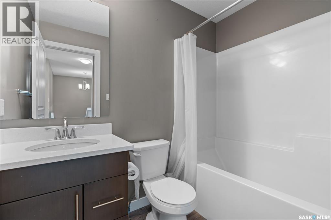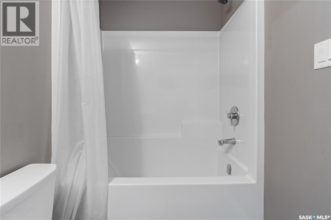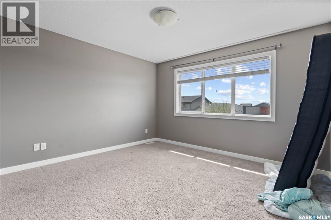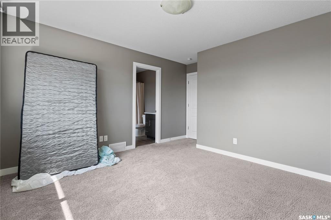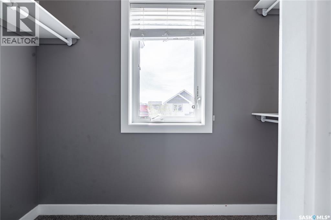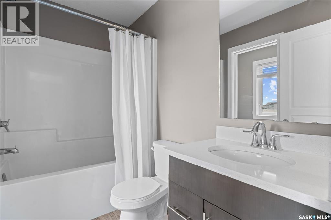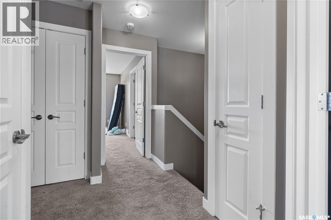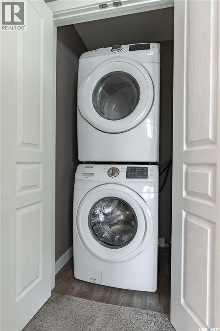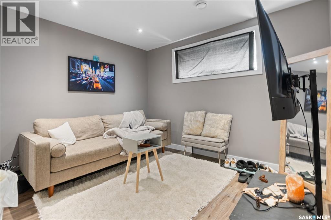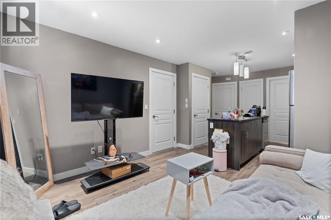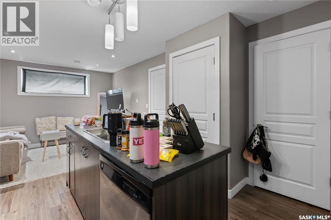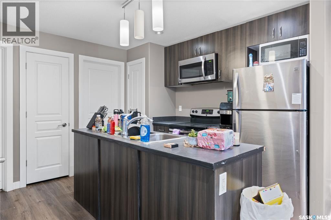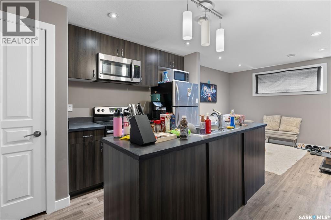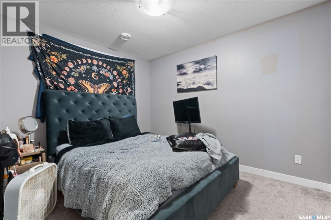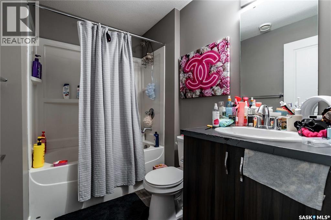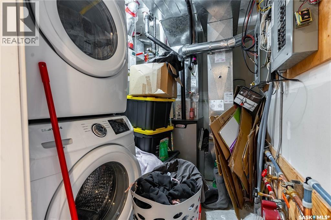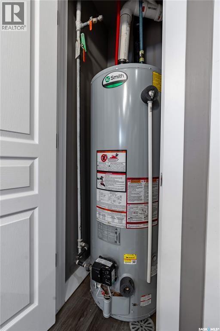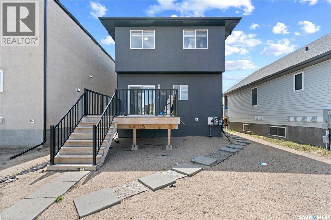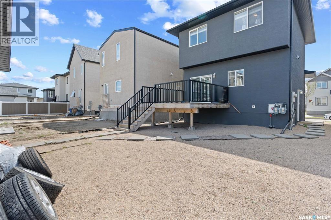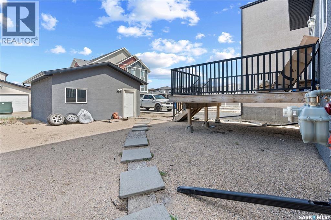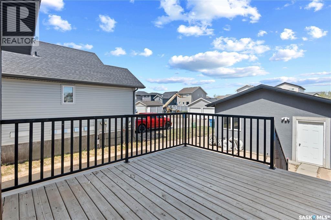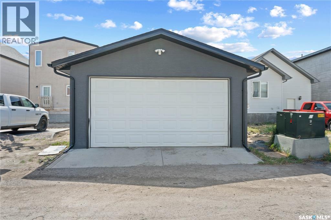5214 Squires Road Regina, Saskatchewan S4W 0G8
$499,900
Welcome to 5214 Squires Road, a beautifully finished 2-storey home located in the vibrant community of Harbour Landing. This well-designed home offers a functional layout with modern finishes throughout. The main floor features 9-foot ceilings and an open-concept living area that flows seamlessly into the kitchen, complete with quartz countertops, tile backsplash, stainless steel appliances, and a convenient 2-piece bathroom. Upstairs, you'll find three spacious bedrooms, laundry area and two full bathrooms, including a primary suite with a private 4-piece ensuite. One of the standout features of this property is the fully finished basement with a separate side entrance. It includes a legal 1-bedroom suite with its own kitchen, bathroom, in-floor heating, and large windows, ideal for rental income. Outside, enjoy the low-maintenance exterior, a generous rear deck, and a double-car detached garage with rear lane access. (id:62463)
Property Details
| MLS® Number | SK021052 |
| Property Type | Single Family |
| Neigbourhood | Harbour Landing |
| Features | Rectangular, Sump Pump |
| Structure | Deck |
Building
| Bathroom Total | 4 |
| Bedrooms Total | 4 |
| Appliances | Washer, Refrigerator, Dishwasher, Dryer, Microwave, Garage Door Opener Remote(s), Stove |
| Architectural Style | 2 Level |
| Basement Development | Finished |
| Basement Type | Full (finished) |
| Constructed Date | 2016 |
| Cooling Type | Central Air Conditioning |
| Heating Type | Forced Air |
| Stories Total | 2 |
| Size Interior | 1,349 Ft2 |
| Type | House |
Parking
| Detached Garage | |
| Parking Space(s) | 2 |
Land
| Acreage | No |
| Size Irregular | 3203.00 |
| Size Total | 3203 Sqft |
| Size Total Text | 3203 Sqft |
Rooms
| Level | Type | Length | Width | Dimensions |
|---|---|---|---|---|
| Second Level | Bedroom | 10 ft ,8 in | 9 ft ,10 in | 10 ft ,8 in x 9 ft ,10 in |
| Second Level | Bedroom | 10 ft | 9 ft ,10 in | 10 ft x 9 ft ,10 in |
| Second Level | Laundry Room | Measurements not available | ||
| Second Level | 4pc Bathroom | Measurements not available | ||
| Second Level | 4pc Bathroom | Measurements not available | ||
| Second Level | Bedroom | 12 ft ,6 in | 11 ft ,6 in | 12 ft ,6 in x 11 ft ,6 in |
| Basement | 4pc Bathroom | Measurements not available | ||
| Basement | Laundry Room | Measurements not available | ||
| Basement | Bedroom | 11 ft | 9 ft ,4 in | 11 ft x 9 ft ,4 in |
| Basement | Kitchen | 11 ft ,2 in | 10 ft ,8 in | 11 ft ,2 in x 10 ft ,8 in |
| Basement | Living Room | 11 ft ,2 in | 9 ft ,2 in | 11 ft ,2 in x 9 ft ,2 in |
| Main Level | Kitchen | 12 ft | 10 ft | 12 ft x 10 ft |
| Main Level | Dining Room | 9 ft | 10 ft | 9 ft x 10 ft |
| Main Level | Living Room | 12 ft ,6 in | 13 ft ,10 in | 12 ft ,6 in x 13 ft ,10 in |
| Main Level | 2pc Bathroom | Measurements not available |
https://www.realtor.ca/real-estate/28999967/5214-squires-road-regina-harbour-landing
Contact Us
Contact us for more information

Sean Kundra
Salesperson
www.seankundra.com/
m.facebook.com/SEANKUNDRAREALTOR?wtsid=rdr
m.facebook.com/SEANKUNDRAREALTOR?wtsid=rdr
#706-2010 11th Ave
Regina, Saskatchewan S4P 0J3
(866) 773-5421

Mayur Sharma
Salesperson
www.mayursharma.exprealty.com/
www.facebook.com/realtormayursharma
realtor.mayur/
#706-2010 11th Ave
Regina, Saskatchewan S4P 0J3
(866) 773-5421


