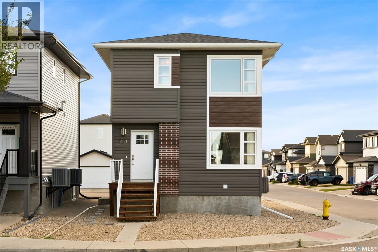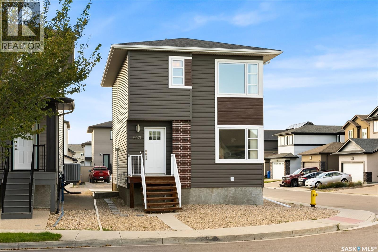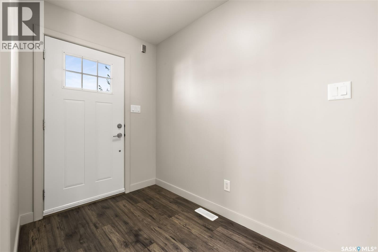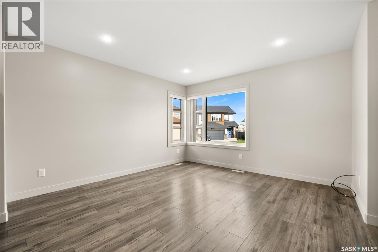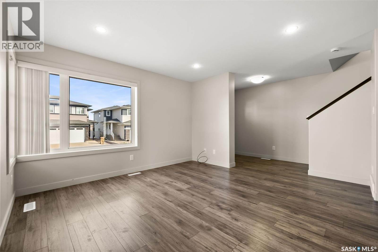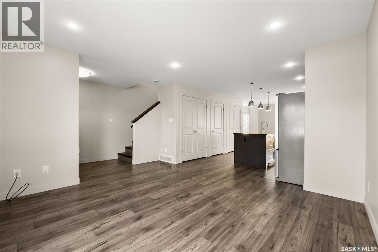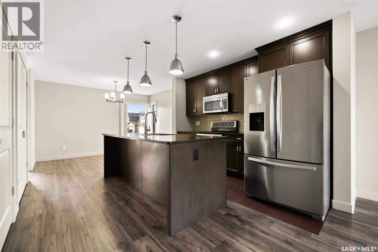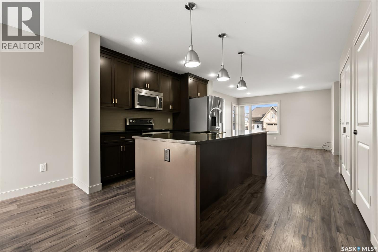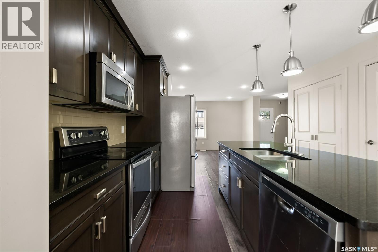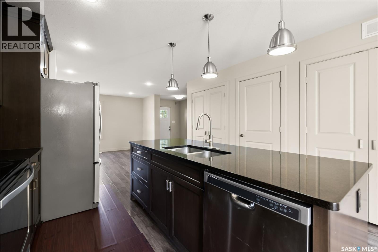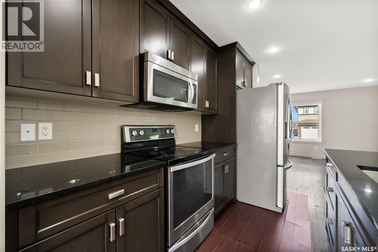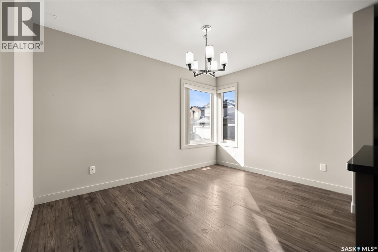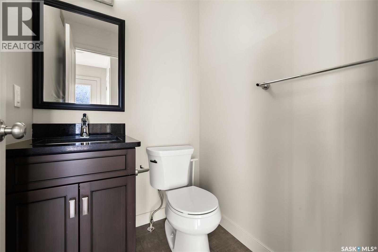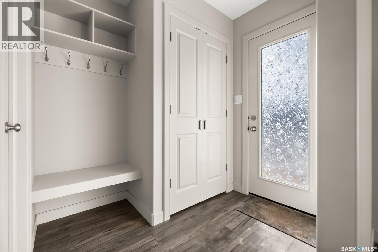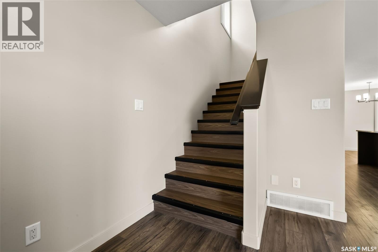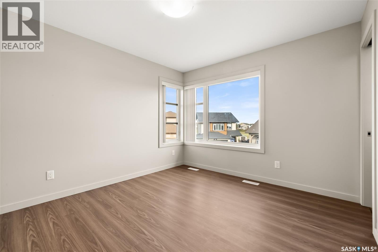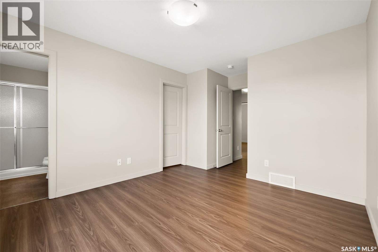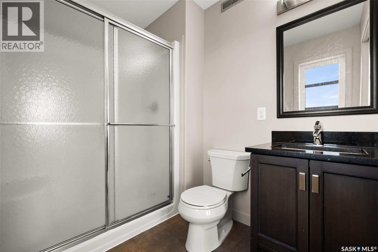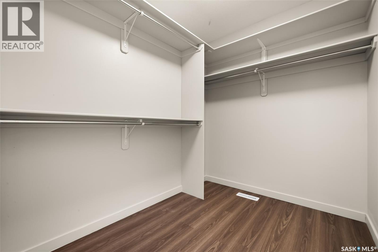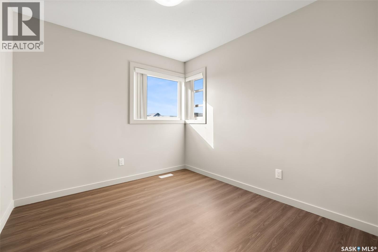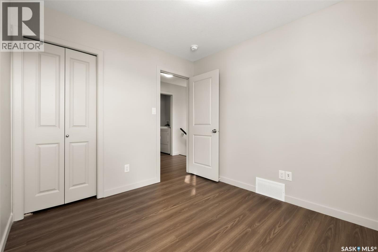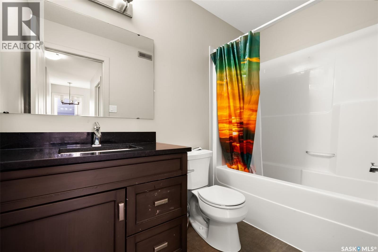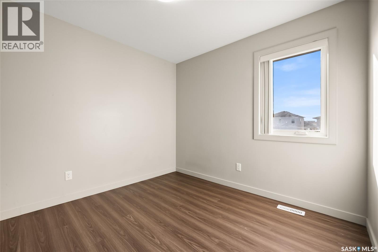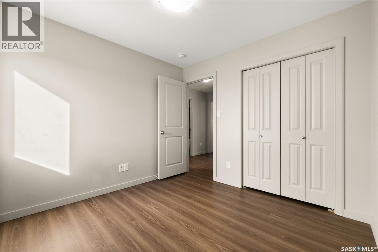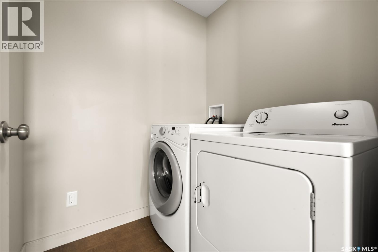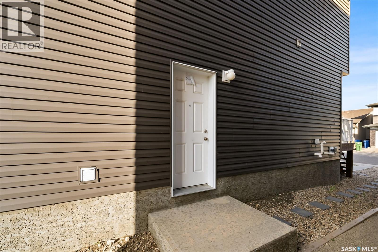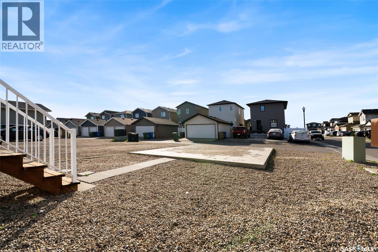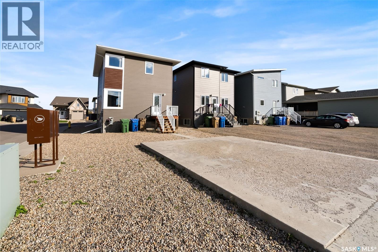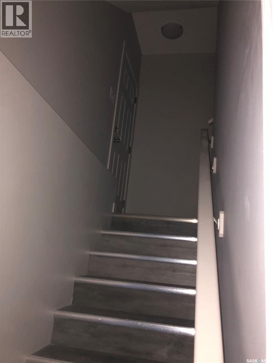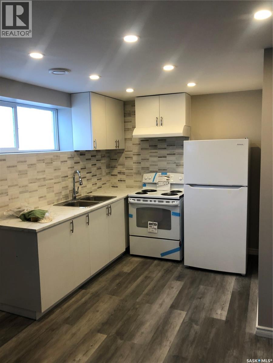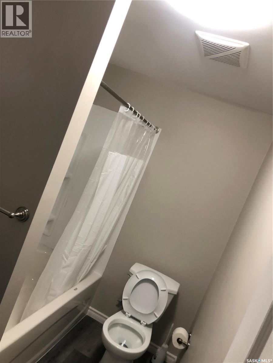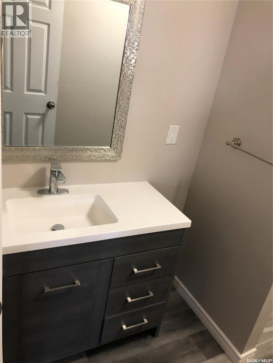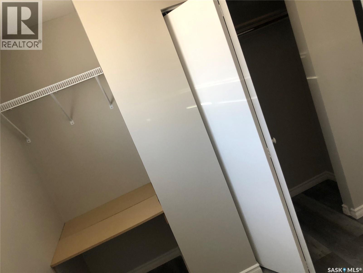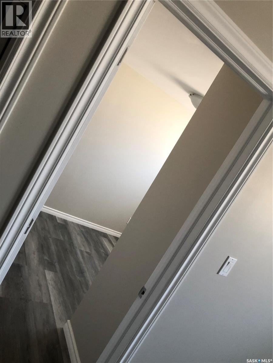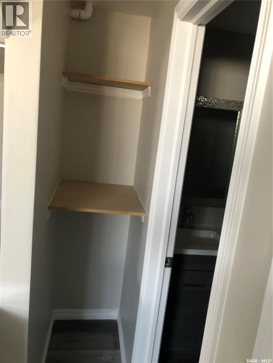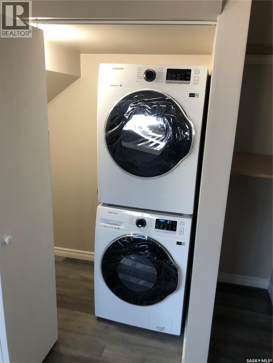5071 Crane Crescent Regina, Saskatchewan S4W 0H9
$509,900
Welcome to 5071 Crane Crescent in Regina’s highly desirable Harbour Landing community. Built in 2015, this detached two-storey home combines modern finishes, functional design, and an added investment opportunity with its fully developed regulation basement suite. Offering over 1,400 sq. ft. of thoughtfully planned living space above grade plus the lower level, this property is perfect for families or those looking to generate additional income. The main floor features a bright and inviting open-concept design. The spacious living room flows seamlessly into the dining area and kitchen, creating the ideal space for entertaining and everyday living. The kitchen boasts stylish cabinetry, ample counter space, stainless steel appliances, and a functional layout that makes meal preparation easy. A convenient two-piece powder room completes the main level. Upstairs you’ll find three well-appointed bedrooms, each finished with durable vinyl plank flooring. The primary suite includes a private 3-piece ensuite, while two additional bedrooms share a modern 4-piece bathroom. A laundry area is also located on this level, adding everyday convenience for busy households. The fully finished basement is a standout feature, offering a non-regulation suite with a separate entrance. This space includes a full kitchen, comfortable living room, bedroom, 4-piece bathroom, and its own laundry facilities. Whether used for extended family, guests, or as a rental to offset your mortgage, this suite adds tremendous versatility and value. Located on a 3,086 sq. ft. lot, this home is close to parks, schools, shopping, and all Harbour Landing amenities. With 4 bedrooms, 4 bathrooms, and a regulation basement suite, this is a turn-key opportunity for homeowners or investors alike. (id:62463)
Property Details
| MLS® Number | SK020429 |
| Property Type | Single Family |
| Neigbourhood | Harbour Landing |
| Features | Sump Pump |
Building
| Bathroom Total | 4 |
| Bedrooms Total | 4 |
| Appliances | Washer, Refrigerator, Dishwasher, Dryer, Microwave, Central Vacuum - Roughed In, Stove |
| Architectural Style | 2 Level |
| Basement Development | Finished |
| Basement Type | Full (finished) |
| Constructed Date | 2015 |
| Cooling Type | Central Air Conditioning |
| Heating Fuel | Natural Gas |
| Heating Type | Forced Air |
| Stories Total | 2 |
| Size Interior | 1,404 Ft2 |
| Type | House |
Parking
| Parking Pad | |
| Parking Space(s) | 2 |
Land
| Acreage | No |
| Size Irregular | 3086.00 |
| Size Total | 3086 Sqft |
| Size Total Text | 3086 Sqft |
Rooms
| Level | Type | Length | Width | Dimensions |
|---|---|---|---|---|
| Second Level | Bedroom | 9 ft ,11 in | 9 ft ,7 in | 9 ft ,11 in x 9 ft ,7 in |
| Second Level | Bedroom | 8 ft ,11 in | 9 ft ,11 in | 8 ft ,11 in x 9 ft ,11 in |
| Second Level | 4pc Bathroom | Measurements not available | ||
| Second Level | Primary Bedroom | 10 ft ,7 in | 12 ft ,1 in | 10 ft ,7 in x 12 ft ,1 in |
| Second Level | 3pc Ensuite Bath | Measurements not available | ||
| Second Level | Laundry Room | Measurements not available | ||
| Basement | Living Room | 14 ft ,2 in | 14 ft ,5 in | 14 ft ,2 in x 14 ft ,5 in |
| Basement | Kitchen | 7 ft ,11 in | 8 ft ,6 in | 7 ft ,11 in x 8 ft ,6 in |
| Basement | 4pc Bathroom | Measurements not available | ||
| Basement | Bedroom | 11 ft | 7 ft ,2 in | 11 ft x 7 ft ,2 in |
| Main Level | Living Room | 12 ft ,11 in | 12 ft ,5 in | 12 ft ,11 in x 12 ft ,5 in |
| Main Level | Kitchen | 10 ft ,11 in | 9 ft ,2 in | 10 ft ,11 in x 9 ft ,2 in |
| Main Level | Dining Room | 12 ft ,3 in | 8 ft ,11 in | 12 ft ,3 in x 8 ft ,11 in |
| Main Level | 2pc Bathroom | Measurements not available |
https://www.realtor.ca/real-estate/28973058/5071-crane-crescent-regina-harbour-landing
Contact Us
Contact us for more information

Peter Woldu
Salesperson
www.homesregina.ca/
#706-2010 11th Ave
Regina, Saskatchewan S4P 0J3
(866) 773-5421

Aideen Zareh
Salesperson
www.homesregina.ca/
#706-2010 11th Ave
Regina, Saskatchewan S4P 0J3
(866) 773-5421


