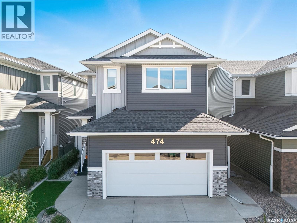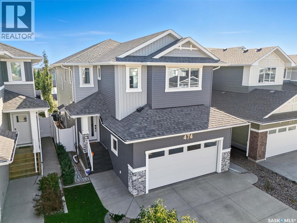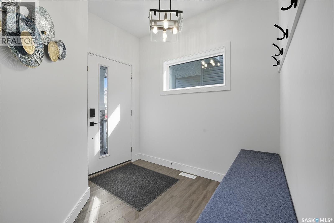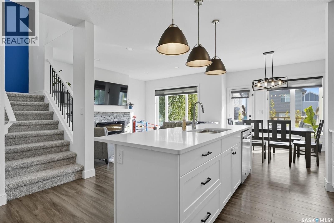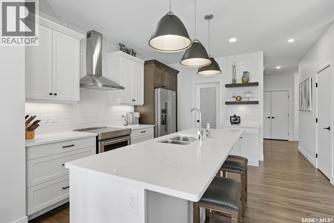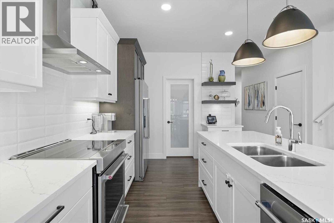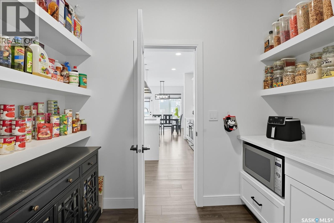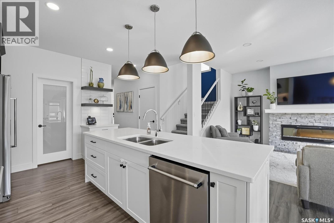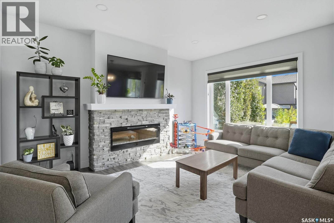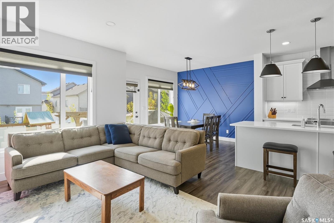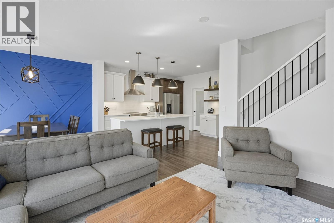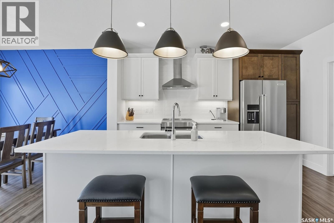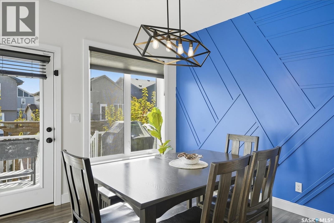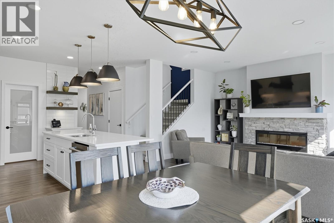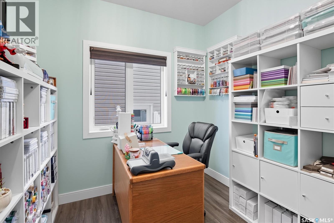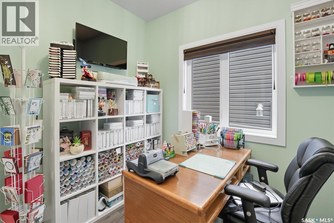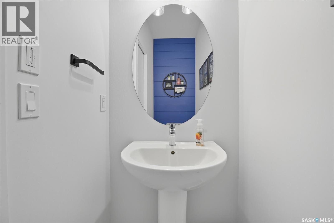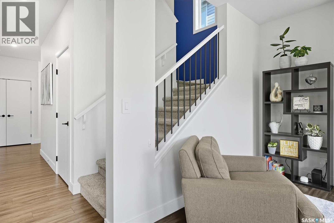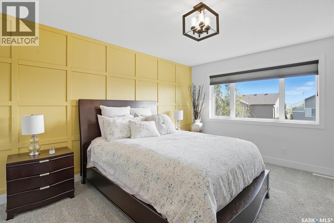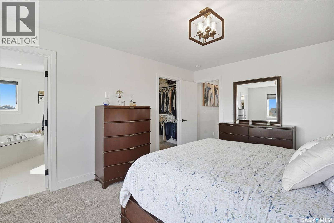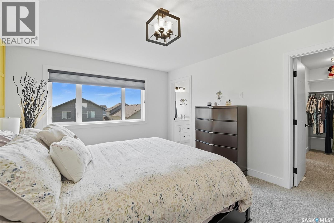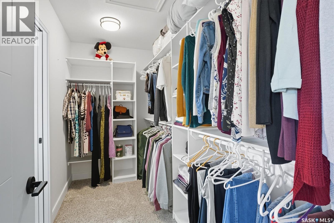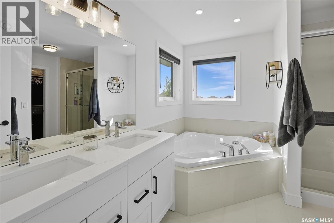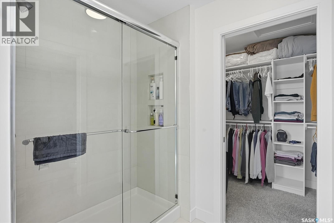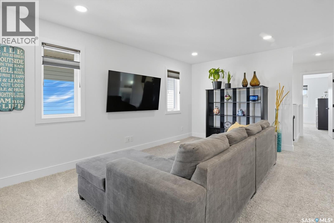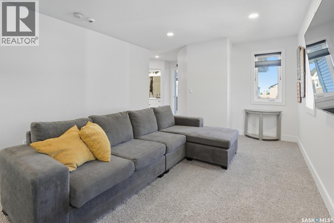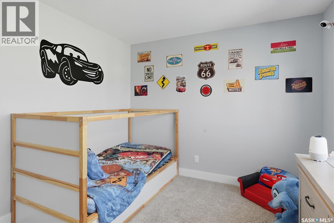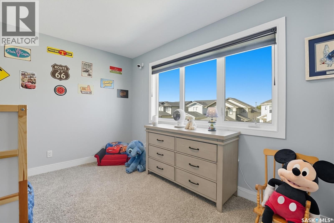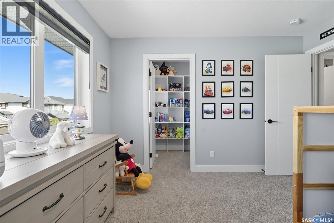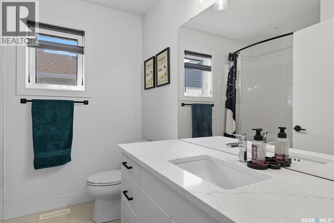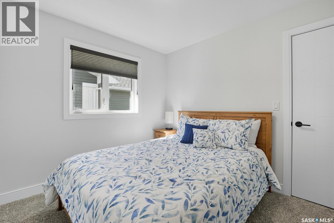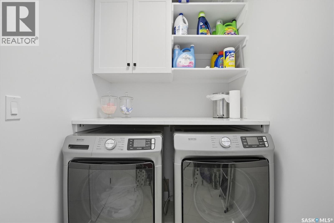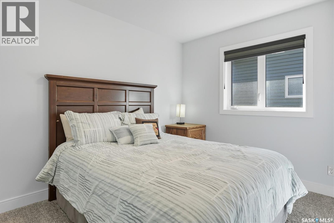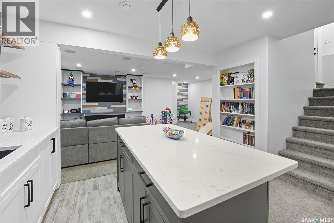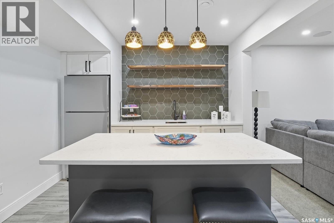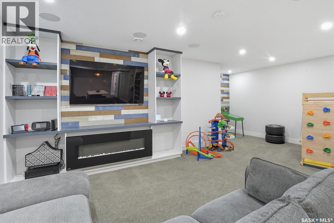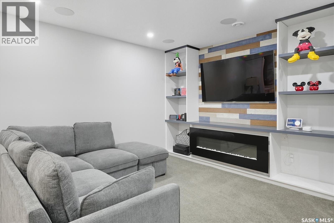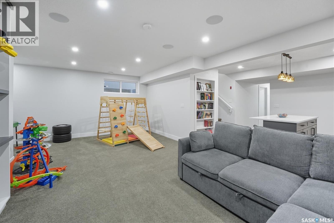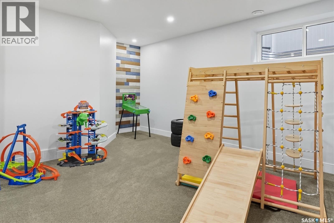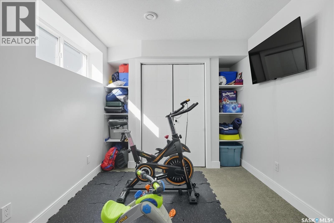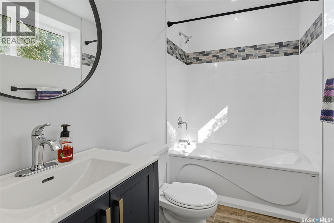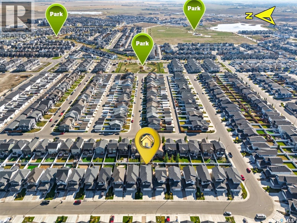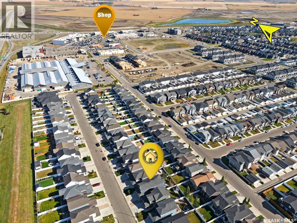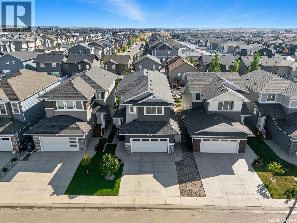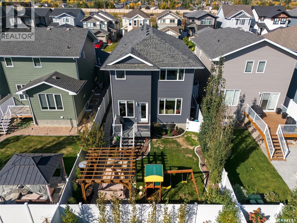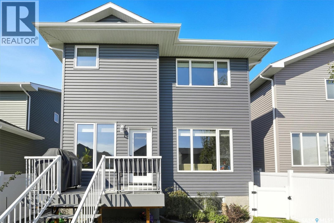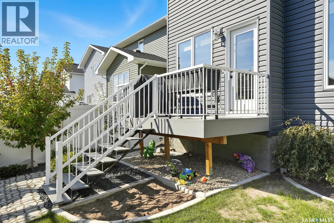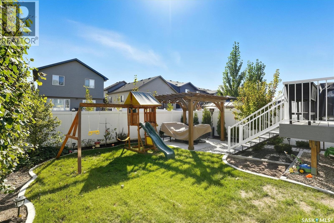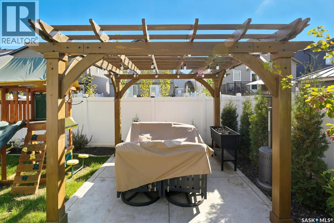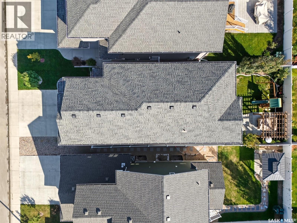474 Mcfaull Crescent Saskatoon, Saskatchewan S7V 0T1
$789,900
Welcome to this stunning home in the heart of Brighton, offering style, comfort, and thoughtful details throughout. Step inside to a spacious front entry with a large front closet, a handy two-piece bath, and direct access to the heated garage. From the entryway, you’ll find a sliding door to the walk-through pantry with tons of storage and counterspace, leading to a beautiful yet highly functional kitchen with quartz countertops, shaker-style cabinetry with modern black hardware, stainless steel appliances including a convection oven with induction cooktop, and a large island with double undermount sink, seating and statement pendant lighting. The kitchen opens to a bright, cozy living room with a fireplace and mantle, and a spacious dining area with a stunning feature wall, large windows and direct access to the deck for easy outdoor entertaining. There is an office/flex space down the hall. Upstairs, you’ll find 4 bedrooms, a large bonus room, a laundry room with extra storage, and a shared 4pc bath. The primary suite features a gorgeous feature wall, large windows, an impressive ensuite with dual sinks, corner tub, glass-door shower, toilet closet, and a generous walk-in closet. A second upstairs bedroom also includes a walk-in closet as well. The basement is made for entertaining with a striking wet bar featuring quartz counters, two-tone cabinetry, live-edge floating shelves with custom lighting, a hidden pull-out wine rack, and secret storage behind a bookcase. Enjoy movie nights in the family room with in-ceiling surround sound and a cozy fireplace. There is a 5th bedroom and another full bath down the hall. Outside, the yard is fully landscaped with fruit trees and shrubs, a patio with pergola, sandbox area, underground sprinklers with drip irrigation, and a custom pathway around the home. This home truly blends beauty, function, and location—walking distance to Brighton’s many amenities and easy commutes in and out of the area. (id:62463)
Property Details
| MLS® Number | SK020616 |
| Property Type | Single Family |
| Neigbourhood | Brighton |
| Features | Treed, Rectangular, Double Width Or More Driveway, Sump Pump |
| Structure | Deck, Patio(s) |
Building
| Bathroom Total | 4 |
| Bedrooms Total | 5 |
| Appliances | Washer, Refrigerator, Dishwasher, Dryer, Microwave, Alarm System, Humidifier, Window Coverings, Garage Door Opener Remote(s), Hood Fan, Stove |
| Architectural Style | 2 Level |
| Basement Development | Finished |
| Basement Type | Full (finished) |
| Constructed Date | 2020 |
| Cooling Type | Central Air Conditioning |
| Fire Protection | Alarm System |
| Fireplace Fuel | Electric |
| Fireplace Present | Yes |
| Fireplace Type | Conventional |
| Heating Fuel | Natural Gas |
| Heating Type | Forced Air |
| Stories Total | 2 |
| Size Interior | 2,283 Ft2 |
| Type | House |
Parking
| Attached Garage | |
| Heated Garage | |
| Parking Space(s) | 4 |
Land
| Acreage | No |
| Fence Type | Fence |
| Landscape Features | Lawn, Underground Sprinkler |
| Size Frontage | 34 Ft |
| Size Irregular | 3901.00 |
| Size Total | 3901 Sqft |
| Size Total Text | 3901 Sqft |
Rooms
| Level | Type | Length | Width | Dimensions |
|---|---|---|---|---|
| Second Level | Primary Bedroom | 12'01" x 15'01" | ||
| Second Level | 5pc Ensuite Bath | 11'02" x 10'04" | ||
| Second Level | Bonus Room | 12'01" x 15'09" | ||
| Second Level | Bedroom | 10'01" x 10'03" | ||
| Second Level | Bedroom | 12'05" x 10'07" | ||
| Second Level | Bedroom | 10'05" x 9'08" | ||
| Second Level | 4pc Bathroom | 8'08" x 7'10" | ||
| Second Level | Laundry Room | 9'08" x 5' | ||
| Basement | Family Room | 21'08" x 13'01" | ||
| Basement | Other | 10'06" x 12'02" | ||
| Basement | Bedroom | 11'04" x 8'11" | ||
| Basement | 4pc Bathroom | 9' x 4'11" | ||
| Basement | Other | - x - | ||
| Main Level | Foyer | 8'04" x 9'01" | ||
| Main Level | 2pc Bathroom | 7'04" x 3'03" | ||
| Main Level | Other | 6'03" x 9'04" | ||
| Main Level | Kitchen | 8'02" x 13'11" | ||
| Main Level | Dining Room | 10'05" x 10'09" | ||
| Main Level | Living Room | 15' x 12'05" | ||
| Main Level | Mud Room | 9'08" x 5'04" |
https://www.realtor.ca/real-estate/28976724/474-mcfaull-crescent-saskatoon-brighton
Contact Us
Contact us for more information
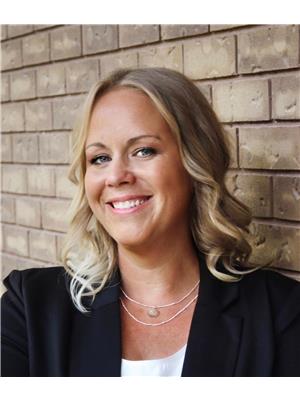
Crystal Mcmullen
Salesperson
#250 1820 8th Street East
Saskatoon, Saskatchewan S7H 0T6
(306) 242-6000
(306) 956-3356


