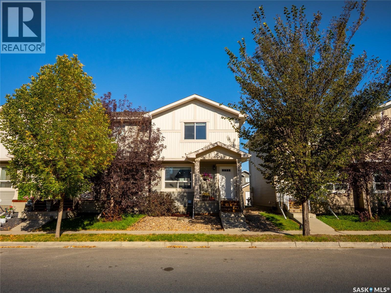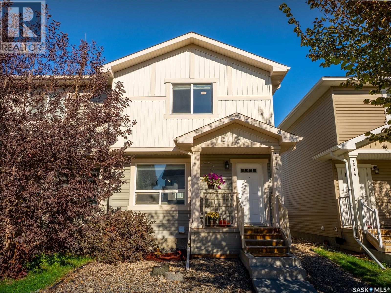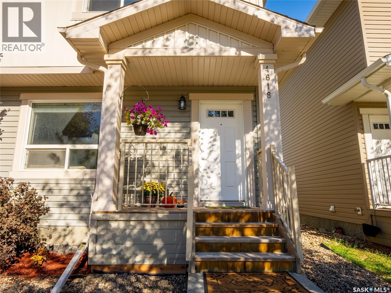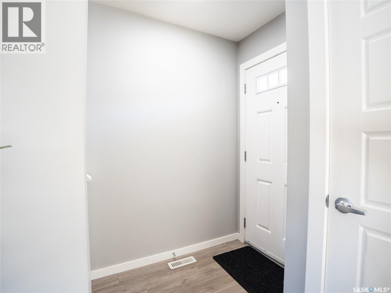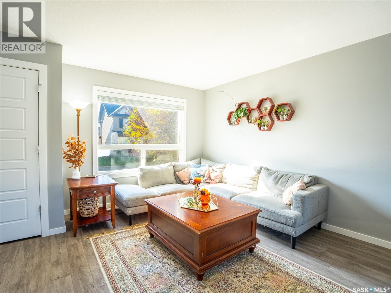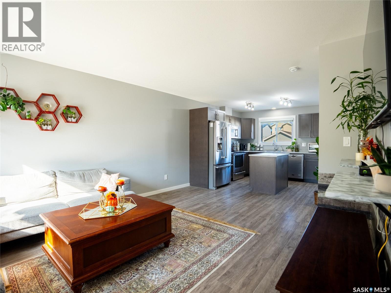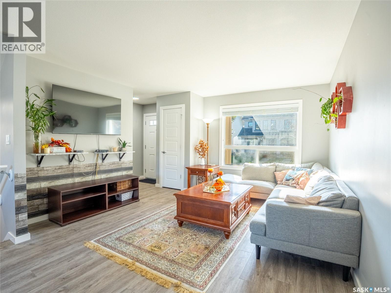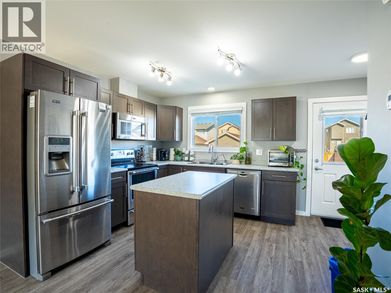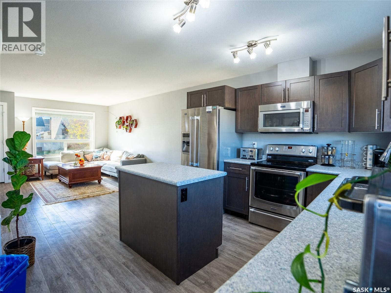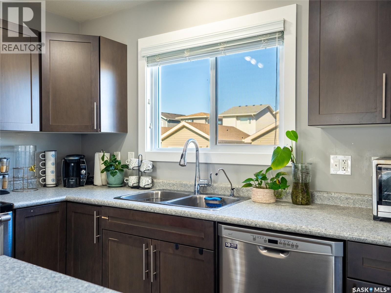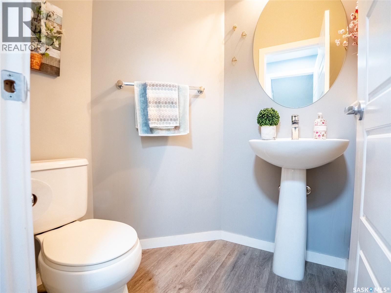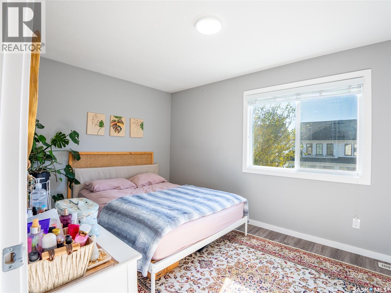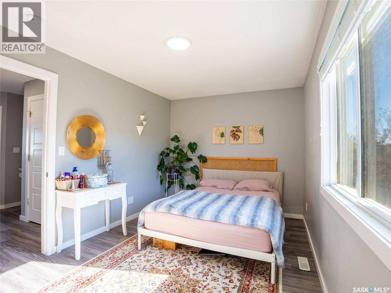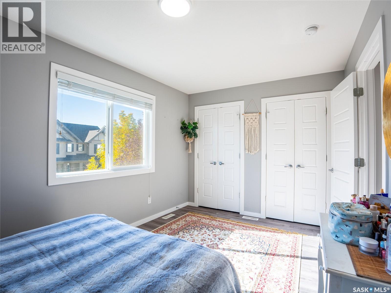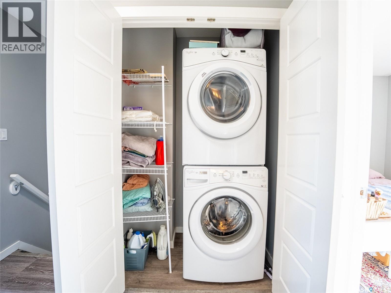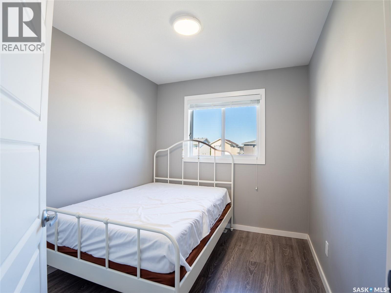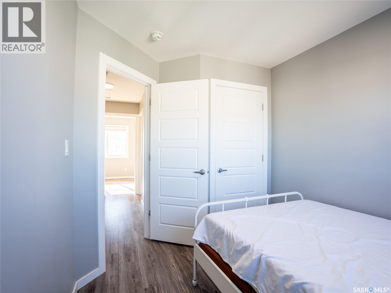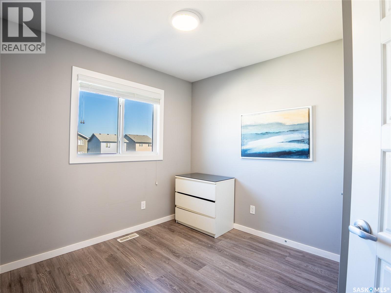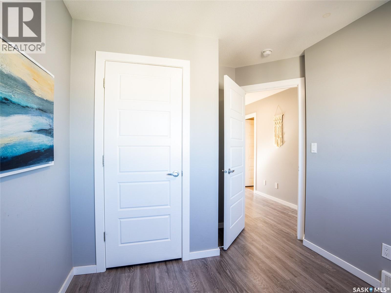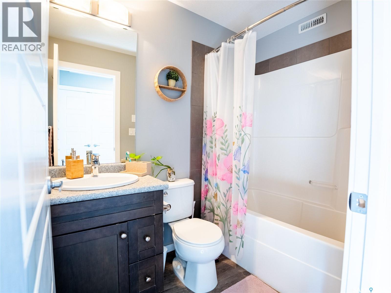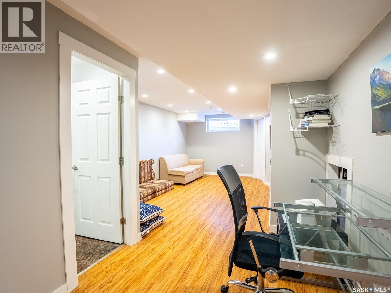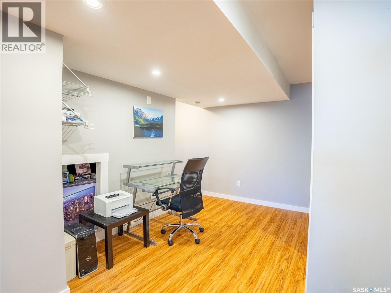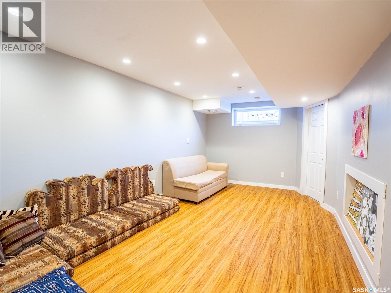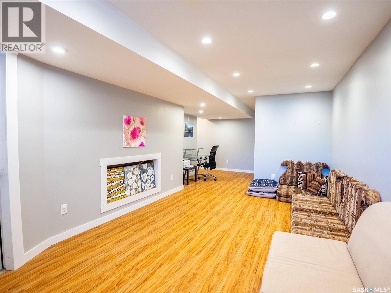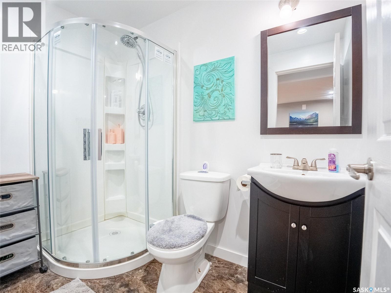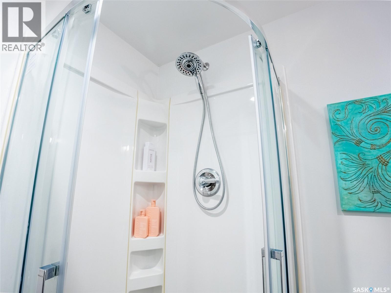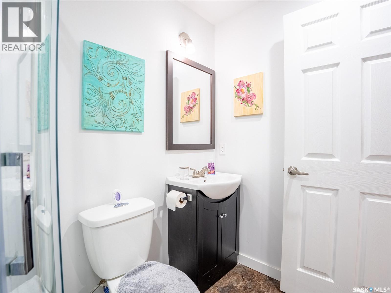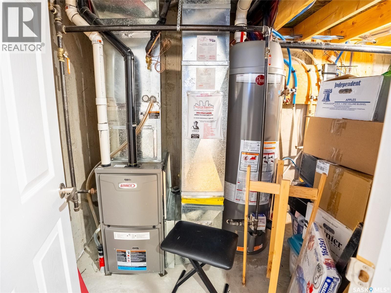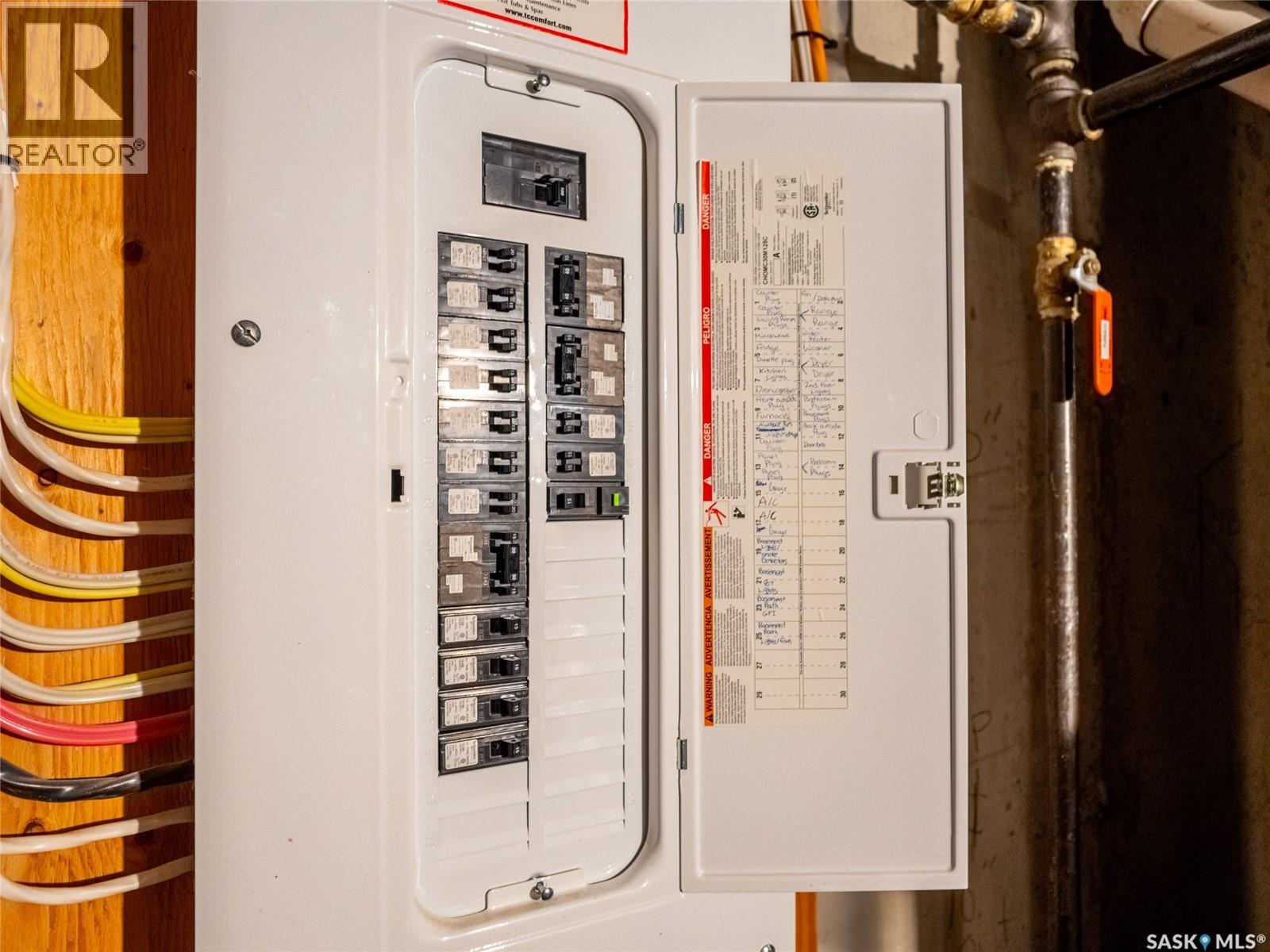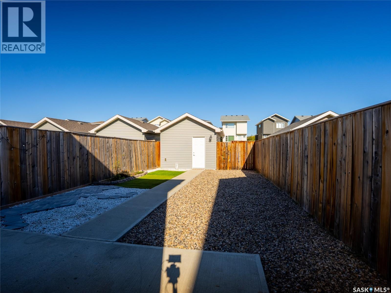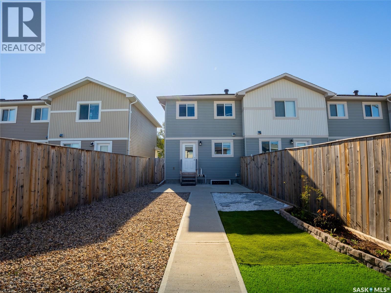4618 Albulet Drive Regina, Saskatchewan S4W 0R3
$360,000
Welcome to 4618 Albulet Drive in Harbour Landing. This home offers 3 bedrooms, 3 bathrooms, and a finished basement that adds plenty of extra living space. The front and backyard are fully zero-scaped, giving you a clean look with no lawn to worry about. Inside, the main floor has a practical layout with a comfortable living room, dining space, and kitchen that flows together. Upstairs you’ll find three good-sized bedrooms and a full bath. The basement is fully developed with a large rec room and another bathroom, making it great for family use or entertaining. Outside, there’s a single detached garage and no condo fees to deal with. This is a true turnkey property in a great location close to parks, schools, shopping, and all of Harbour Landing’s amenities. As per the Seller’s direction, all offers will be presented on 10/13/2025 6:00PM. (id:62463)
Property Details
| MLS® Number | SK020541 |
| Property Type | Single Family |
| Neigbourhood | Harbour Landing |
| Features | Lane |
Building
| Bathroom Total | 3 |
| Bedrooms Total | 3 |
| Appliances | Washer, Refrigerator, Dishwasher, Dryer, Microwave, Window Coverings, Garage Door Opener Remote(s), Stove |
| Architectural Style | 2 Level |
| Basement Development | Finished |
| Basement Type | Full (finished) |
| Constructed Date | 2014 |
| Cooling Type | Central Air Conditioning |
| Heating Fuel | Natural Gas |
| Heating Type | Forced Air |
| Stories Total | 2 |
| Size Interior | 1,005 Ft2 |
| Type | Row / Townhouse |
Parking
| Detached Garage | |
| Parking Space(s) | 1 |
Land
| Acreage | No |
| Fence Type | Fence |
| Size Irregular | 2614.00 |
| Size Total | 2614 Sqft |
| Size Total Text | 2614 Sqft |
Rooms
| Level | Type | Length | Width | Dimensions |
|---|---|---|---|---|
| Second Level | Primary Bedroom | 9'3 x 14'9 | ||
| Second Level | 4pc Bathroom | Measurements not available | ||
| Second Level | Bedroom | 8'1 x 8'9 | ||
| Second Level | Bedroom | 8'1 x 8'6 | ||
| Basement | Family Room | 11'6 x 10'5 | ||
| Basement | Den | 10'9 x 7'5 | ||
| Basement | 3pc Bathroom | 7'9 x 4'10 | ||
| Main Level | Living Room | 12'2 x 12'8 | ||
| Main Level | Kitchen/dining Room | 12'7 x 14'6 | ||
| Main Level | 2pc Bathroom | 4'5 x 5'9 |
https://www.realtor.ca/real-estate/28975792/4618-albulet-drive-regina-harbour-landing
Contact Us
Contact us for more information

Austin Czernick
Salesperson
www.facebook.com/austinczernickyqr/
www.facebook.com/austinczernickyqr/
www.instagram.com/austinyqrrealtor/
2350 - 2nd Avenue
Regina, Saskatchewan S4R 1A6
(306) 791-7666
(306) 565-0088
remaxregina.ca/


