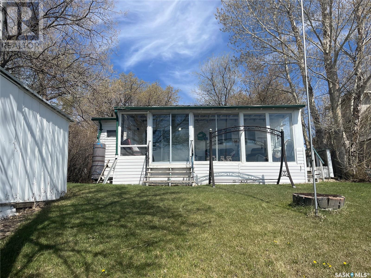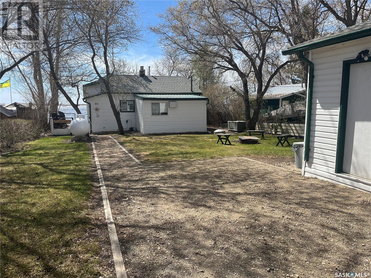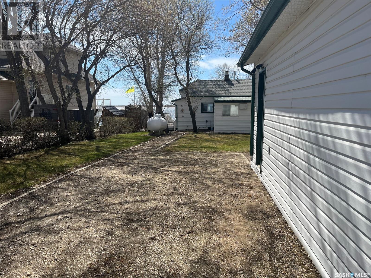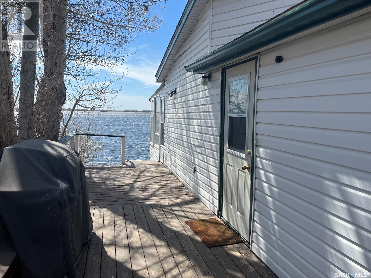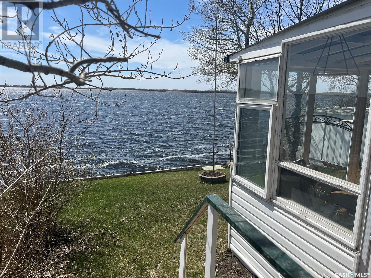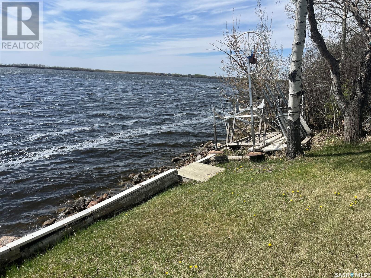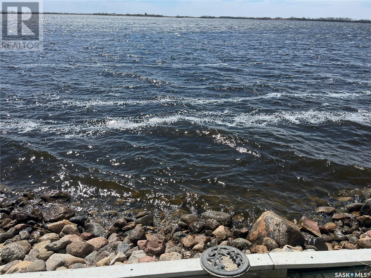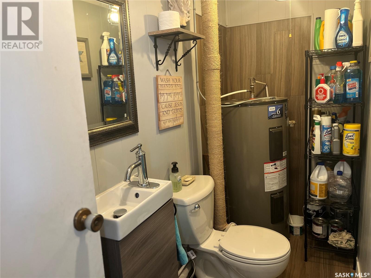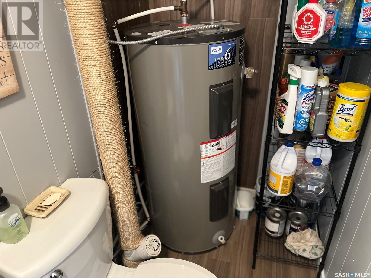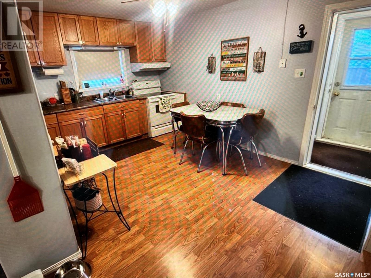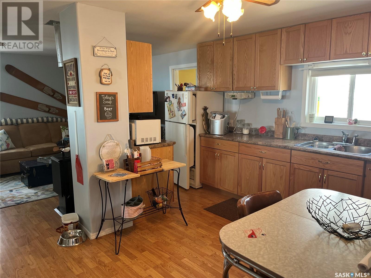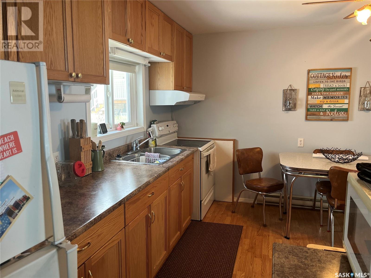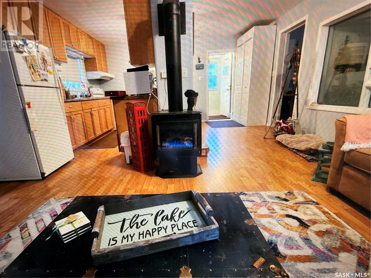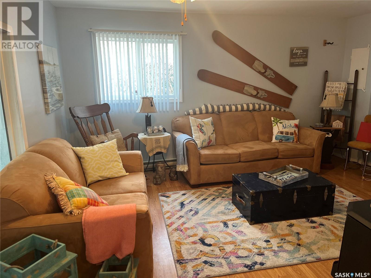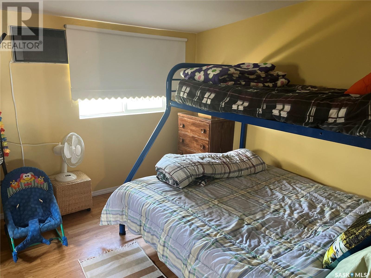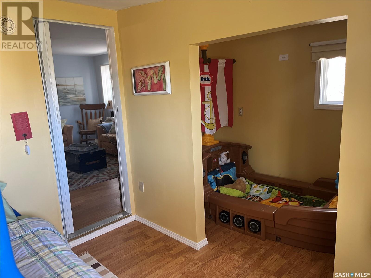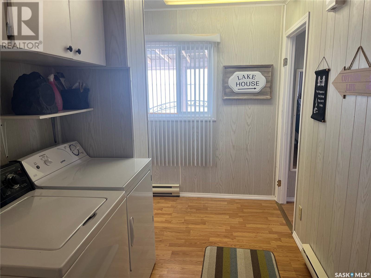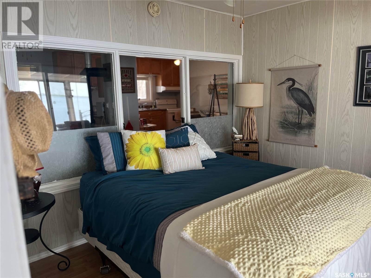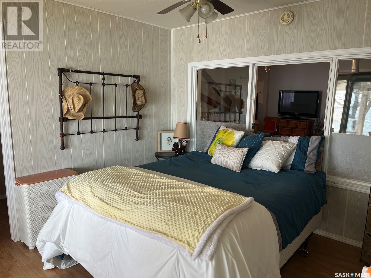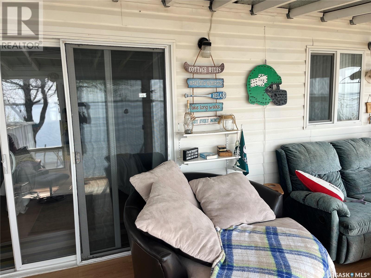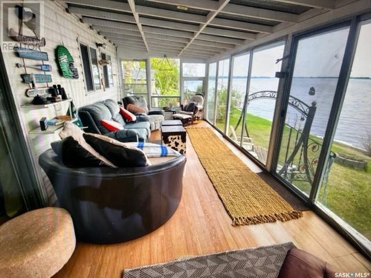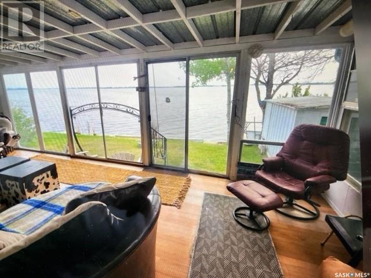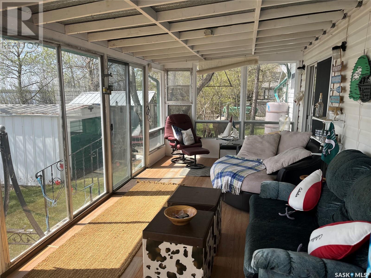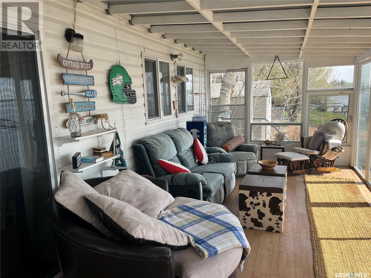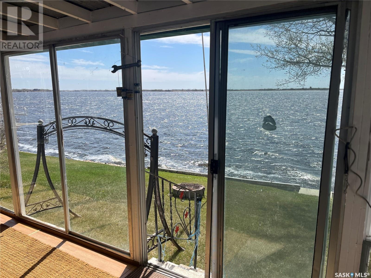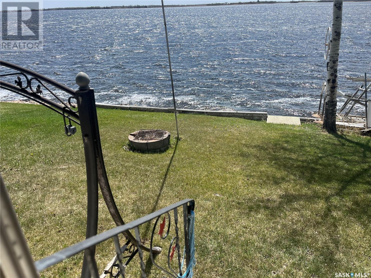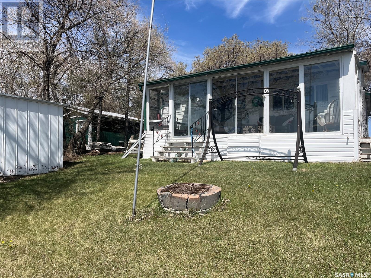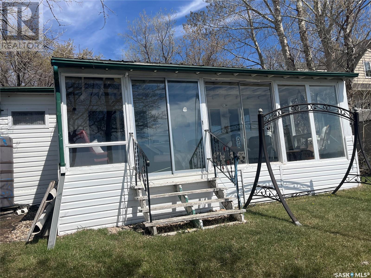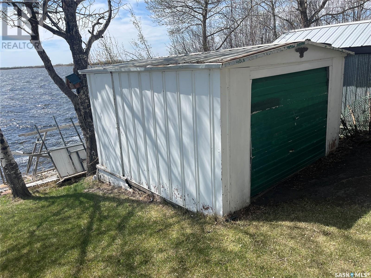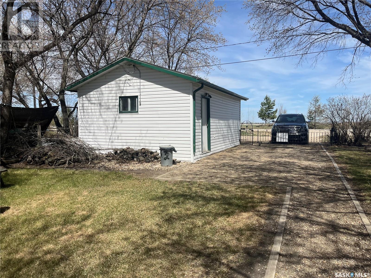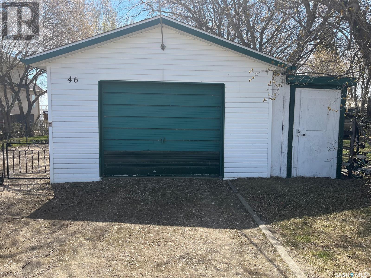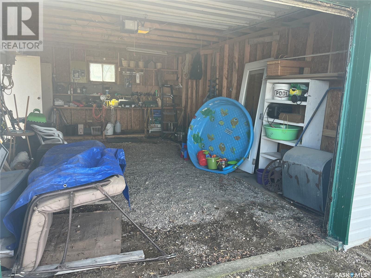46 Stoney Lake Road Humboldt Rm No. 370, Saskatchewan S0K 2A0
$174,900
Welcome to this charming 4-season cabin nestled in a tranquil location at 46 Stoney Lake Road. This could be your perfect lakefront retreat! Just 5 miles South of Humboldt, this charming property offers beautiful South-facing lake views and a 230 square foot enclosed sunroom that provides a peaceful space to relax and take in the scenery. The 50 x 135 lot includes a cozy 2 bedroom, 1 - 1/2 bathroom home featuring a large kitchen with a dining area, a comfortable living room, and a primary bedroom that also overlooks the lake. Step outside to enjoy the 8 x 28 foot East facing deck, ideal for morning coffee or evening gatherings. The property comes partially furnished and includes a single detached garage, a garden shed, a dock and a pontoon lift. With fire pits in both the front and back yards and connection to municipal water, this home blends comfort, convenience and lakeside charm - making it an ideal getaway or year-round residence. (id:62463)
Property Details
| MLS® Number | SK005236 |
| Property Type | Single Family |
| Neigbourhood | Humboldt Lake |
| Features | Treed, Rectangular, Recreational |
| Structure | Deck |
| Water Front Type | Waterfront |
Building
| Bathroom Total | 2 |
| Bedrooms Total | 2 |
| Appliances | Washer, Refrigerator, Satellite Dish, Dryer, Microwave, Window Coverings, Garage Door Opener Remote(s), Hood Fan, Storage Shed, Stove |
| Architectural Style | Bungalow |
| Basement Type | Crawl Space |
| Heating Fuel | Electric, Propane |
| Stories Total | 1 |
| Size Interior | 959 Ft2 |
| Type | House |
Parking
| Detached Garage | |
| Gravel | |
| Parking Space(s) | 3 |
Land
| Acreage | No |
| Landscape Features | Lawn |
| Size Frontage | 50 Ft |
| Size Irregular | 50x135.0 |
| Size Total Text | 50x135.0 |
Rooms
| Level | Type | Length | Width | Dimensions |
|---|---|---|---|---|
| Main Level | Enclosed Porch | 5 ft ,10 in | 3 ft ,8 in | 5 ft ,10 in x 3 ft ,8 in |
| Main Level | 2pc Bathroom | 9 ft ,2 in | 3 ft ,8 in | 9 ft ,2 in x 3 ft ,8 in |
| Main Level | Kitchen/dining Room | 15 ft ,4 in | 11 ft ,2 in | 15 ft ,4 in x 11 ft ,2 in |
| Main Level | Living Room | 15 ft ,4 in | 12 ft ,1 in | 15 ft ,4 in x 12 ft ,1 in |
| Main Level | Bedroom | 9 ft ,9 in | 9 ft | 9 ft ,9 in x 9 ft |
| Main Level | Office | 9 ft ,8 in | 5 ft | 9 ft ,8 in x 5 ft |
| Main Level | Laundry Room | 6 ft ,9 in | 6 ft ,9 in | 6 ft ,9 in x 6 ft ,9 in |
| Main Level | 4pc Bathroom | 8 ft | 5 ft | 8 ft x 5 ft |
| Main Level | Primary Bedroom | 11 ft ,8 in | 10 ft ,4 in | 11 ft ,8 in x 10 ft ,4 in |
| Main Level | Storage | 11 ft ,8 in | 4 ft ,6 in | 11 ft ,8 in x 4 ft ,6 in |
| Main Level | Sunroom | 22 ft ,4 in | 9 ft ,9 in | 22 ft ,4 in x 9 ft ,9 in |
https://www.realtor.ca/real-estate/28288105/46-stoney-lake-road-humboldt-rm-no-370-humboldt-lake
Contact Us
Contact us for more information
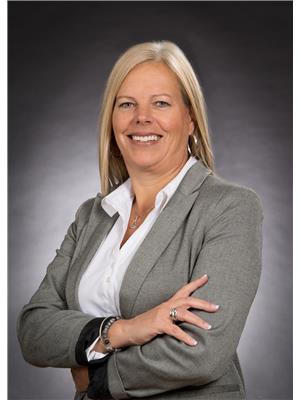
Jennifer Crone
Salesperson
jennifer-crone.c21.ca/
638 10th Street Box 3040
Humboldt, Saskatchewan S0K 2A0
(306) 682-3996
century21fusion.ca/humboldt


