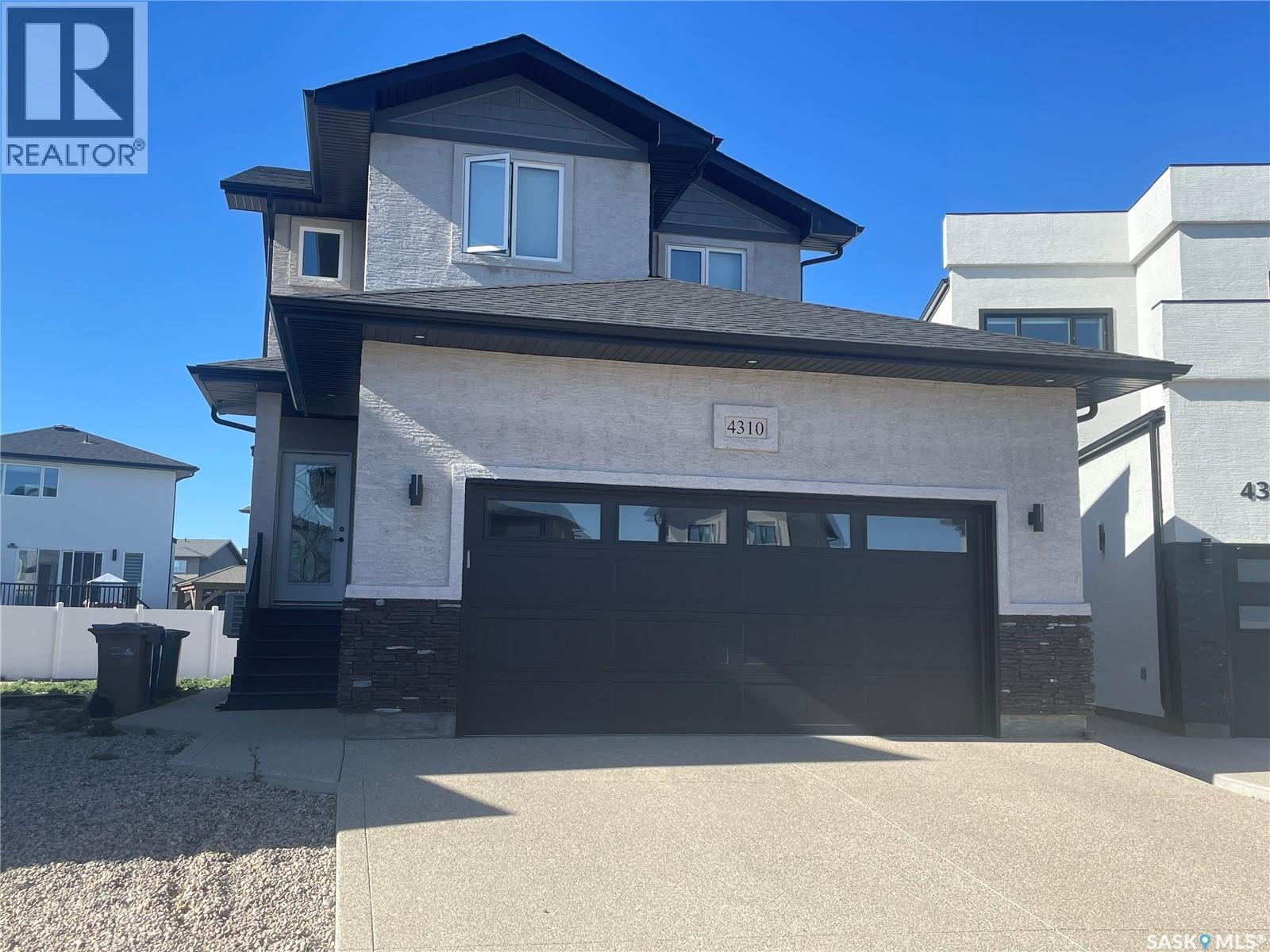4310 Kinloch Bay Regina, Saskatchewan S4V 3R7
$569,900
Really a gem, Custom built single family, front double attached car garage, 1645 sq ft two story house on a quite bay in mature neighbourhood of The Towns, This house is east facing sitting on 5100 sq ft pie shaped lot, main floor has 9 ft ceiling, spacious foyer leads to open concept kitchen and great room, with gas fireplace, maple shelving unit and stone feature wall, with large windows in great room and dining nook, spacious kitchen and big island, high cabinets to ceiling, tiled back splash, soft close cabinets all over the house, then two piece washroom and mudroom completes the main floor, whole house has the LVP flooring including stairs, entering on second floor, a cozy bonus room greets you, on one side is spacious primary bedroom, with good size walk in closet and 4 pc washroom with ceramic shower, reasonable sized second and third bedroom and three pc washroom complete the second floor. Basement is open ready for your dream project either for you or for a legal suite, it has a separate entrance with concrete walkway and egress windows. This house has high end wi-fi enabled appliances. For appointments and more information call the salesperson. (id:62463)
Property Details
| MLS® Number | SK020649 |
| Property Type | Single Family |
| Neigbourhood | The Towns |
Building
| Bathroom Total | 3 |
| Bedrooms Total | 3 |
| Appliances | Washer, Refrigerator, Dishwasher, Dryer, Microwave, Hood Fan, Central Vacuum - Roughed In, Stove |
| Architectural Style | 2 Level |
| Basement Development | Unfinished |
| Basement Type | Full (unfinished) |
| Constructed Date | 2021 |
| Cooling Type | Central Air Conditioning |
| Fireplace Fuel | Gas |
| Fireplace Present | Yes |
| Fireplace Type | Conventional |
| Heating Fuel | Natural Gas |
| Heating Type | Forced Air |
| Stories Total | 2 |
| Size Interior | 1,645 Ft2 |
| Type | House |
Parking
| Attached Garage | |
| Parking Space(s) | 2 |
Land
| Acreage | No |
| Size Irregular | 5138.00 |
| Size Total | 5138 Sqft |
| Size Total Text | 5138 Sqft |
Rooms
| Level | Type | Length | Width | Dimensions |
|---|---|---|---|---|
| Second Level | Primary Bedroom | 13 ft ,8 in | 14 ft ,5 in | 13 ft ,8 in x 14 ft ,5 in |
| Second Level | Bedroom | 9 ft ,9 in | 9 ft | 9 ft ,9 in x 9 ft |
| Second Level | Bedroom | 10 ft ,2 in | 9 ft ,8 in | 10 ft ,2 in x 9 ft ,8 in |
| Second Level | Bonus Room | 8 ft | 9 ft | 8 ft x 9 ft |
| Second Level | 4pc Bathroom | Measurements not available | ||
| Second Level | 4pc Ensuite Bath | Measurements not available | ||
| Basement | Other | Measurements not available | ||
| Main Level | Other | 14 ft | 14 ft | 14 ft x 14 ft |
| Main Level | Kitchen | 13 ft ,8 in | 10 ft ,6 in | 13 ft ,8 in x 10 ft ,6 in |
| Main Level | Dining Room | 9 ft ,9 in | 9 ft | 9 ft ,9 in x 9 ft |
| Main Level | 2pc Bathroom | Measurements not available | ||
| Main Level | Mud Room | Measurements not available |
https://www.realtor.ca/real-estate/28978922/4310-kinloch-bay-regina-the-towns
Contact Us
Contact us for more information

Rajinder (Raj) K Verma
Associate Broker
533 Victoria Avenue
Regina, Saskatchewan S4N 0P8
(306) 525-9801
(306) 525-4058




