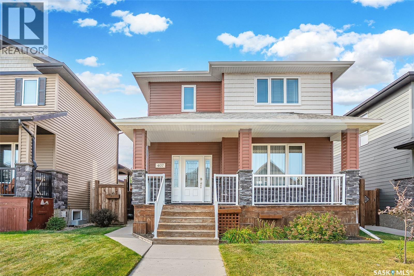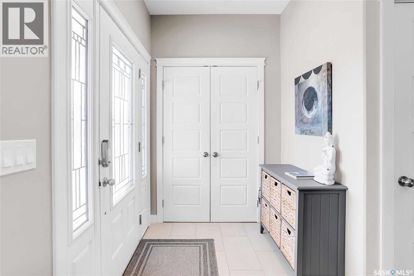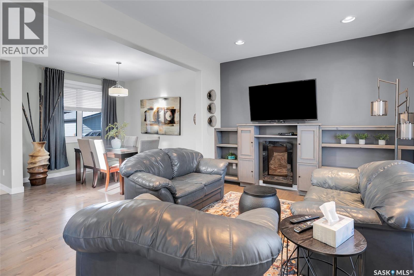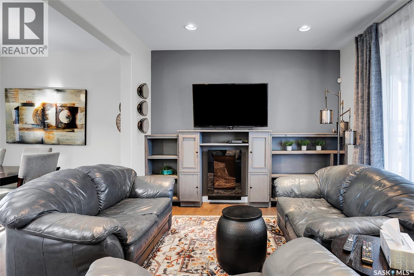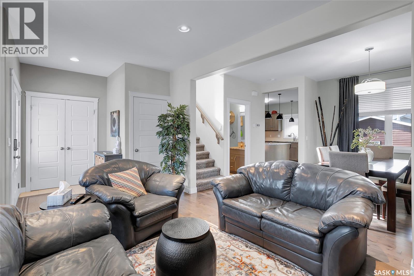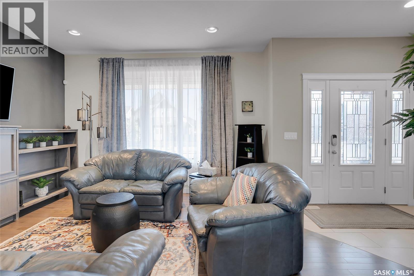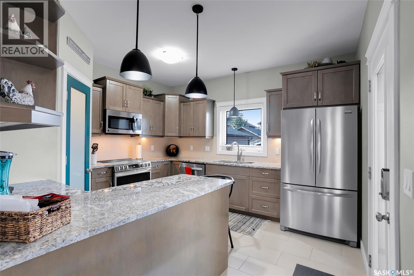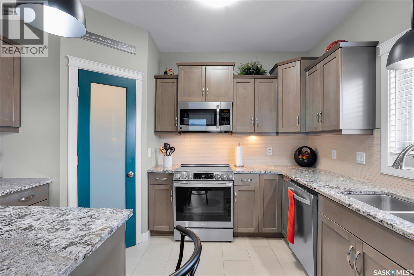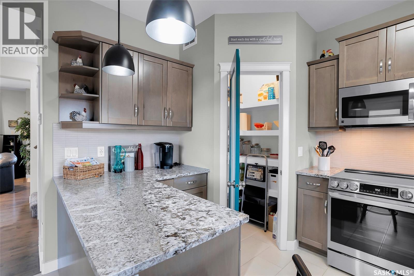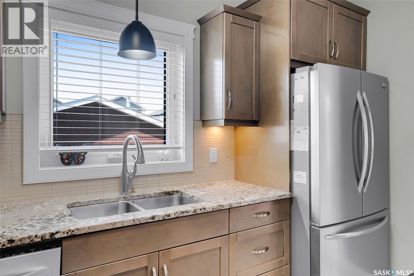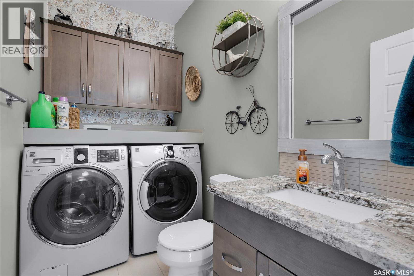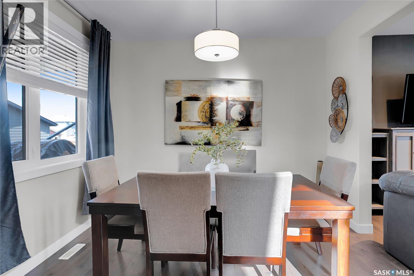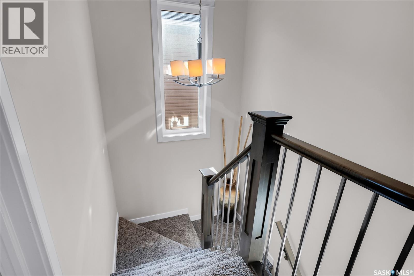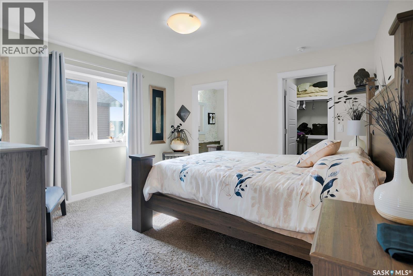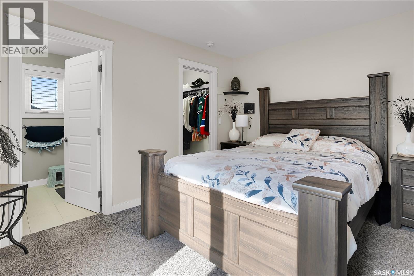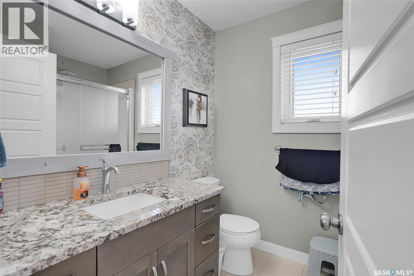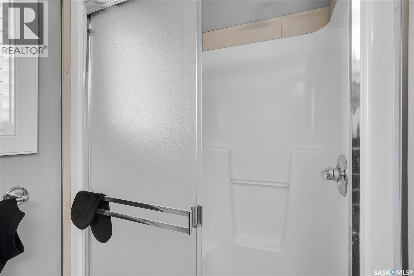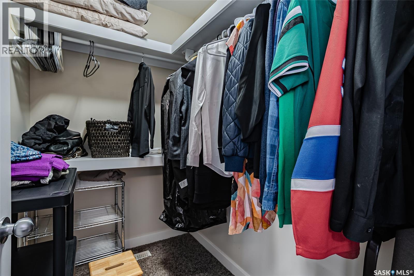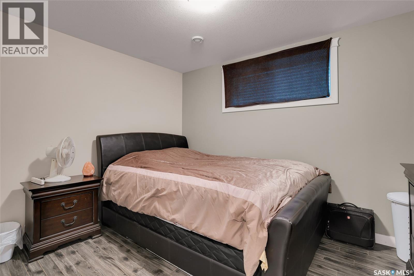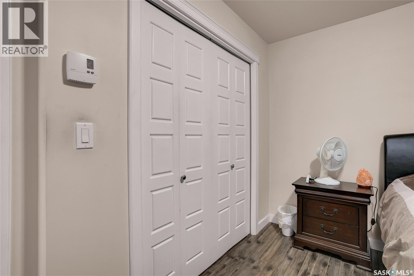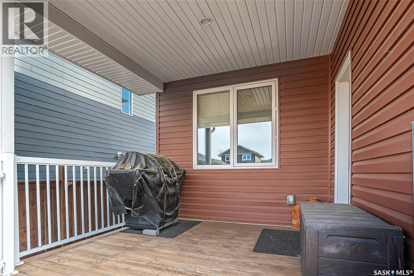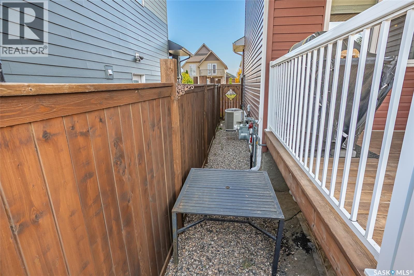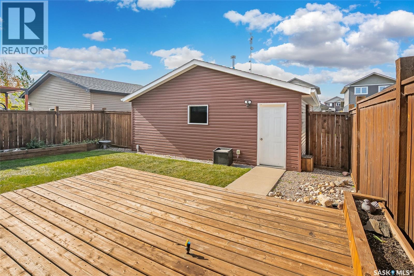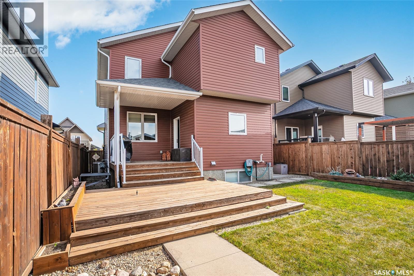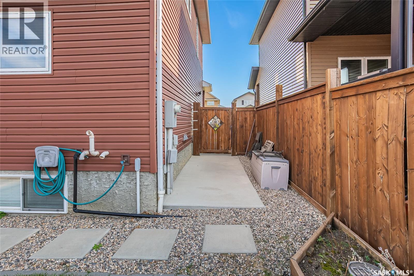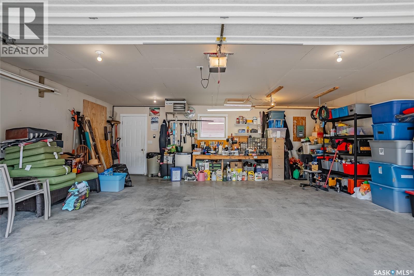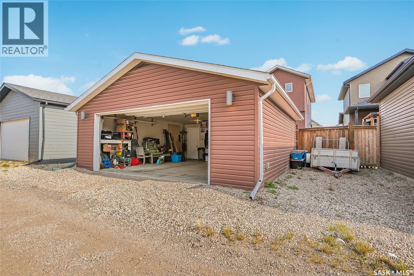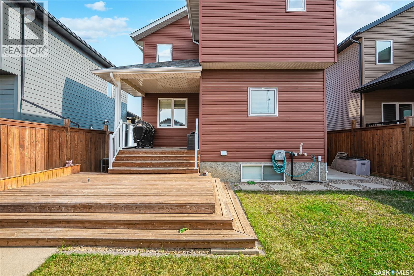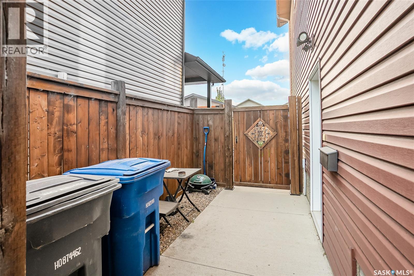407 Golden Willow Way Warman, Saskatchewan S0K 4S2
$495,000
Impressive Curb Appeal and Exceptional Value! This beautifully maintained home offers a fully finished basement with a separate entrance—ideal for extended family or potential rental income. The basement includes a full kitchen, living room, bedroom, 3-piece bathroom, and private laundry. A 24’ x 24’ detached garage is both insulated and heated with a hanging gas heater, perfect for year-round use. Enjoy outdoor living with a two-tiered deck, fully landscaped yard, and natural gas hookups for both a BBQ and fire table. Inside, the home showcases pride of ownership throughout. The primary bedroom features a walk-in closet and a private 3-piece ensuite. Both bathroom vanities and the kitchen are finished with sleek granite countertops. The kitchen also includes a corner pantry, backyard views, and direct access to the deck—ideal for entertaining. The open-concept layout includes a spacious dining area and a bright, welcoming living room. Relax on the covered front and back decks, perfect for enjoying the outdoors in any weather. Don’t miss out on this fantastic property—schedule your showing today! (id:62463)
Property Details
| MLS® Number | SK020101 |
| Property Type | Single Family |
| Features | Lane, Rectangular, Sump Pump |
| Structure | Deck |
Building
| Bathroom Total | 4 |
| Bedrooms Total | 4 |
| Appliances | Washer, Refrigerator, Dishwasher, Dryer, Microwave, Alarm System, Humidifier, Garage Door Opener Remote(s), Hood Fan, Central Vacuum - Roughed In, Stove |
| Architectural Style | 2 Level |
| Basement Development | Finished |
| Basement Type | Full (finished) |
| Constructed Date | 2013 |
| Cooling Type | Central Air Conditioning, Air Exchanger |
| Fire Protection | Alarm System |
| Fireplace Fuel | Electric |
| Fireplace Present | Yes |
| Fireplace Type | Conventional |
| Heating Fuel | Natural Gas |
| Heating Type | Baseboard Heaters, Forced Air |
| Stories Total | 2 |
| Size Interior | 1,423 Ft2 |
| Type | House |
Parking
| Detached Garage | |
| R V | |
| Heated Garage | |
| Parking Space(s) | 3 |
Land
| Acreage | No |
| Fence Type | Fence |
| Landscape Features | Lawn, Garden Area |
| Size Frontage | 36 Ft |
| Size Irregular | 4068.00 |
| Size Total | 4068 Sqft |
| Size Total Text | 4068 Sqft |
Rooms
| Level | Type | Length | Width | Dimensions |
|---|---|---|---|---|
| Second Level | Primary Bedroom | 12'11" x 12'10" | ||
| Second Level | 3pc Ensuite Bath | 7'10" x 6'4" | ||
| Second Level | Bedroom | 11'2" x 9'6" | ||
| Second Level | Bedroom | 12'11" x 8'10" | ||
| Second Level | 4pc Bathroom | 9'2" x 5'6" | ||
| Basement | Kitchen | 11'5" x 11' | ||
| Basement | Living Room | 11'5" x 11' | ||
| Basement | Bedroom | 11'6" x 9'5" | ||
| Basement | 3pc Bathroom | 9'5" x 4'11" | ||
| Basement | Other | 7'6" x 5'2" | ||
| Basement | Laundry Room | 2'8" x 2'8" | ||
| Main Level | Kitchen | 12'11" x 12'2" | ||
| Main Level | Dining Room | 13' x 11'2" | ||
| Main Level | Living Room | 13' x 11' | ||
| Main Level | Laundry Room | 8'10" x 5' |
https://www.realtor.ca/real-estate/28952451/407-golden-willow-way-warman
Contact Us
Contact us for more information
Murray Shivak
Salesperson
www.murrayshivak.ca/
#706-2010 11th Ave
Regina, Saskatchewan S4P 0J3
(866) 773-5421


