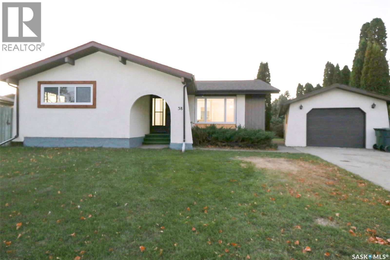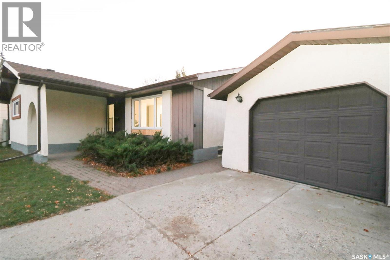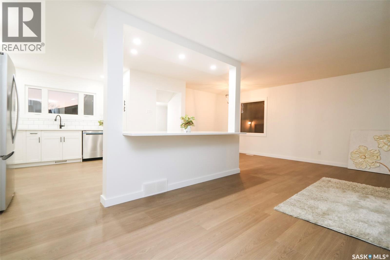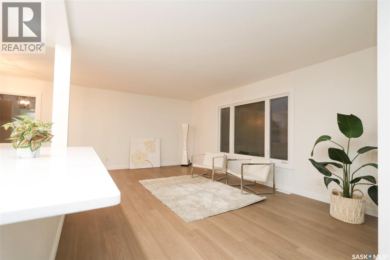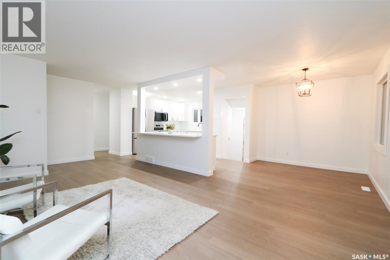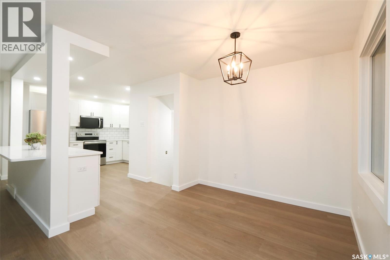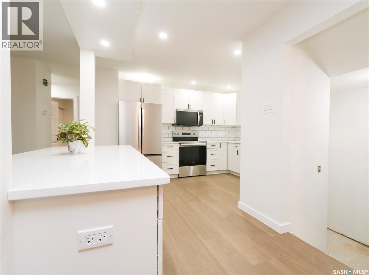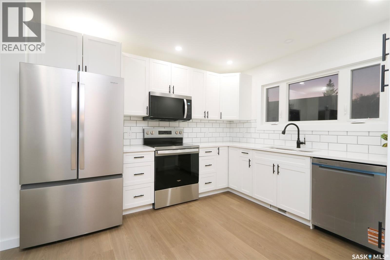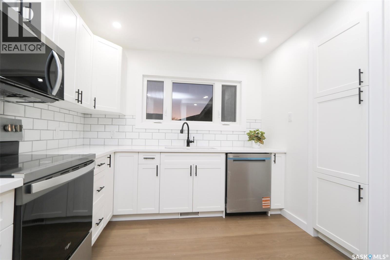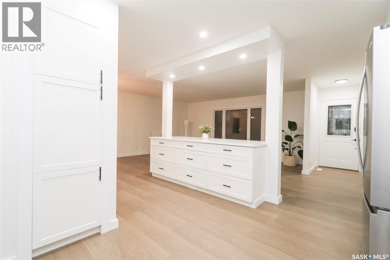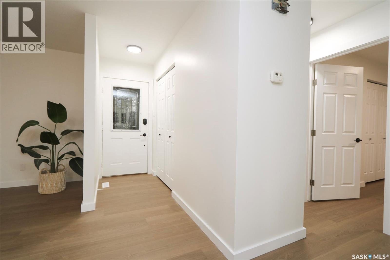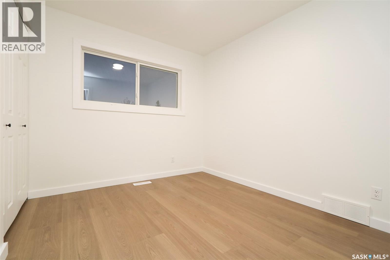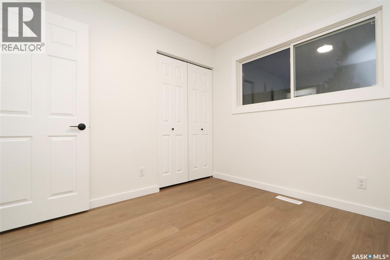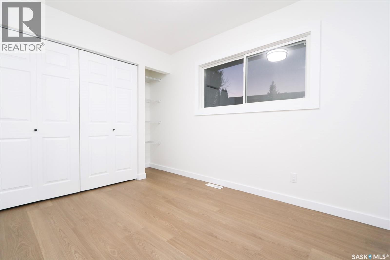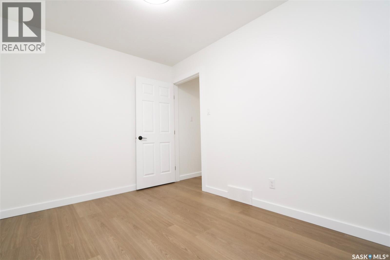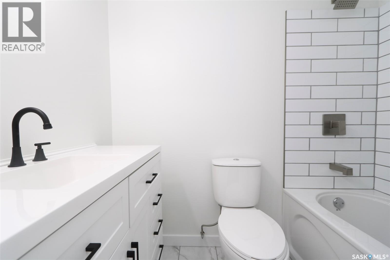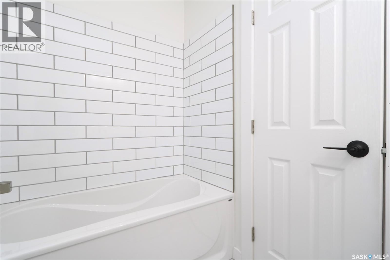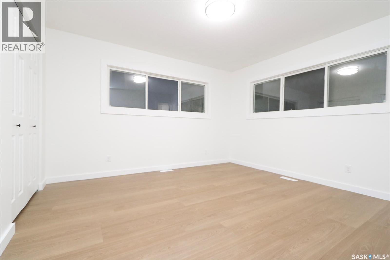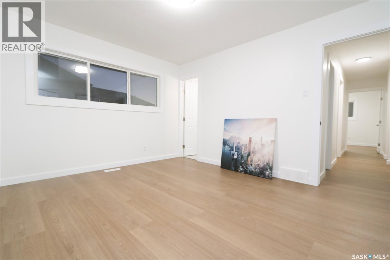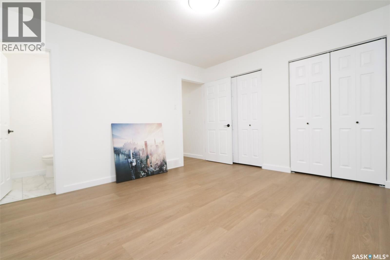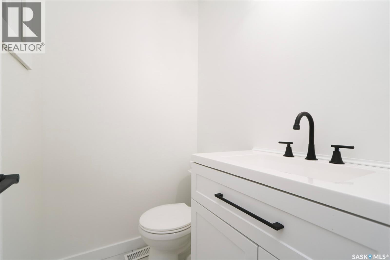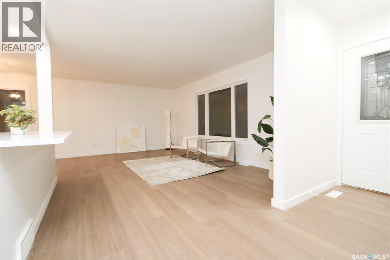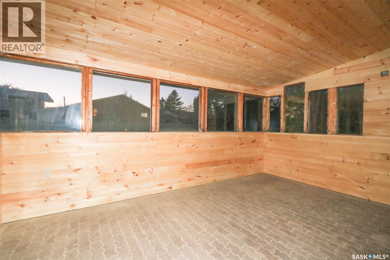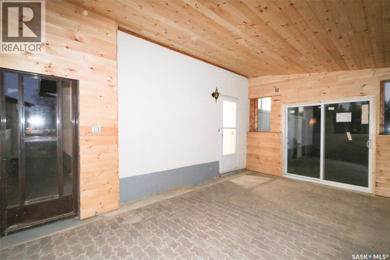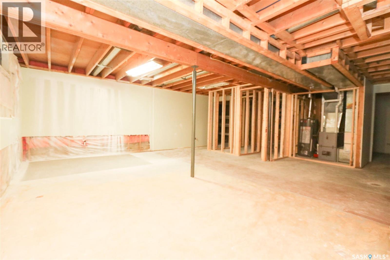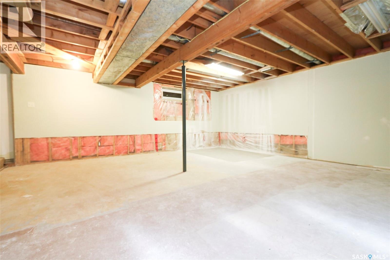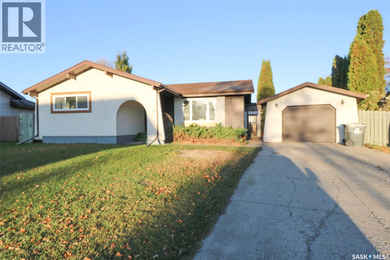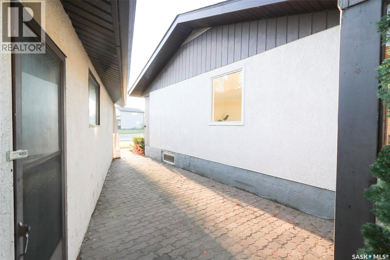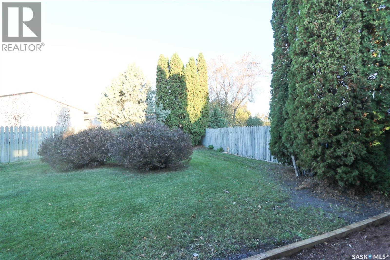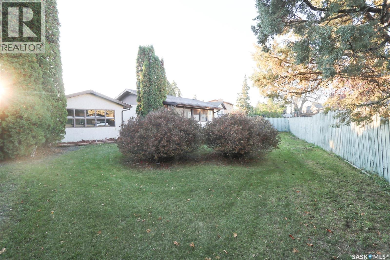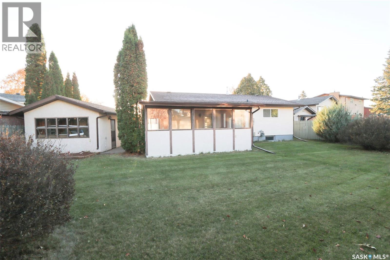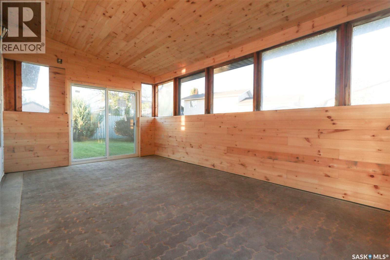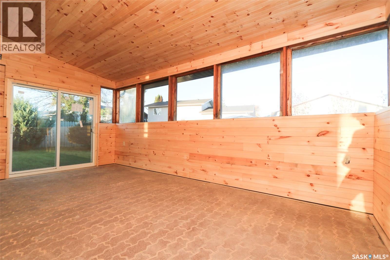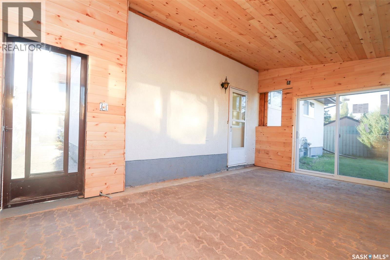38 Marquis Crescent N Yorkton, Saskatchewan S3N 3L6
$329,900
Welcome to 38 Marquis Crescent North, located in one of Yorkton’s most desirable family neighborhoods. This friendly crescent offers the perfect mix of young and established families who all enjoy the nearby central park—complete with a playground, basketball court, winter skating rink, and summer spray park. For those who love the outdoors, paved walking trails connect you to downtown and extend all the way to the scenic Logan Flats walking paths. Tucked away in the quiet back corner of the crescent, this property offers a spacious backyard and a large driveway with ample room for extra vehicles, campers, or toys. Step inside and you’ll be greeted by a completely renovated main floor showcasing a stunning open-concept design filled with natural light from east and west-facing windows. The modern kitchen features granite countertops, a tile backsplash, and plenty of workspace—ideal for preparing your family’s favorite meals while staying connected to the action. The home offers three bedrooms on the main floor, including a primary suite with a brand-new 2-piece ensuite. The main 4-piece bath has been tastefully updated to match. The lower level is open for development, with potential to design additional bedrooms, a recreation room, or a home gym to suit your family’s needs. Major updates have been completed for your peace of mind, including a new furnace, water heater, electrical panel, and windows. Whether you’re just starting a family or looking for a move-in-ready home in a vibrant neighborhood, 38 Marquis Crescent is the perfect fit. As per the Seller’s direction, all offers will be presented on 10/14/2025 5:00PM. (id:62463)
Property Details
| MLS® Number | SK020463 |
| Property Type | Single Family |
| Neigbourhood | Silver Heights |
| Features | Treed, Rectangular, Double Width Or More Driveway, Sump Pump |
Building
| Bathroom Total | 3 |
| Bedrooms Total | 5 |
| Appliances | Washer, Refrigerator, Dishwasher, Dryer, Microwave, Garage Door Opener Remote(s), Stove |
| Architectural Style | Bungalow |
| Basement Development | Partially Finished |
| Basement Type | Full (partially Finished) |
| Constructed Date | 1976 |
| Fireplace Fuel | Electric |
| Fireplace Present | Yes |
| Fireplace Type | Conventional |
| Heating Fuel | Natural Gas |
| Heating Type | Forced Air |
| Stories Total | 1 |
| Size Interior | 1,180 Ft2 |
| Type | House |
Parking
| Attached Garage | |
| Parking Space(s) | 2 |
Land
| Acreage | No |
| Fence Type | Fence |
| Landscape Features | Lawn |
| Size Frontage | 55 Ft |
| Size Irregular | 9296.00 |
| Size Total | 9296 Sqft |
| Size Total Text | 9296 Sqft |
Rooms
| Level | Type | Length | Width | Dimensions |
|---|---|---|---|---|
| Basement | Other | 17 ft ,4 in | 20 ft ,3 in | 17 ft ,4 in x 20 ft ,3 in |
| Basement | Bedroom | 8 ft ,5 in | 12 ft ,4 in | 8 ft ,5 in x 12 ft ,4 in |
| Basement | Bedroom | 14 ft ,9 in | 7 ft ,2 in | 14 ft ,9 in x 7 ft ,2 in |
| Basement | 3pc Bathroom | 8 ft ,5 in | 6 ft ,8 in | 8 ft ,5 in x 6 ft ,8 in |
| Basement | Storage | 7 ft ,4 in | 10 ft ,9 in | 7 ft ,4 in x 10 ft ,9 in |
| Basement | Laundry Room | 5 ft ,6 in | 11 ft ,6 in | 5 ft ,6 in x 11 ft ,6 in |
| Main Level | Foyer | 12 ft ,2 in | 4 ft ,2 in | 12 ft ,2 in x 4 ft ,2 in |
| Main Level | Kitchen | 14 ft ,6 in | 12 ft ,4 in | 14 ft ,6 in x 12 ft ,4 in |
| Main Level | Dining Room | 10 ft ,2 in | 9 ft ,7 in | 10 ft ,2 in x 9 ft ,7 in |
| Main Level | Living Room | 17 ft ,7 in | 12 ft ,1 in | 17 ft ,7 in x 12 ft ,1 in |
| Main Level | 4pc Bathroom | 6 ft ,8 in | 4 ft ,9 in | 6 ft ,8 in x 4 ft ,9 in |
| Main Level | Bedroom | 8 ft ,5 in | 9 ft ,5 in | 8 ft ,5 in x 9 ft ,5 in |
| Main Level | Bedroom | 8 ft ,4 in | 10 ft ,3 in | 8 ft ,4 in x 10 ft ,3 in |
| Main Level | Bedroom | 11 ft ,5 in | 12 ft ,6 in | 11 ft ,5 in x 12 ft ,6 in |
| Main Level | 2pc Bathroom | 3 ft ,7 in | 5 ft ,2 in | 3 ft ,7 in x 5 ft ,2 in |
| Main Level | Sunroom | 10 ft ,9 in | Measurements not available x 10 ft ,9 in |
https://www.realtor.ca/real-estate/28977455/38-marquis-crescent-n-yorkton-silver-heights
Contact Us
Contact us for more information

Corey Werner
Broker
coreywerner.point2homes.biz/
5 - 3rd Ave N
Yorkton, Saskatchewan S3N 1C1
(306) 782-9680
(306) 782-3419


