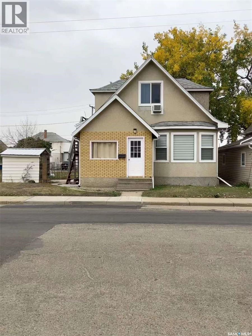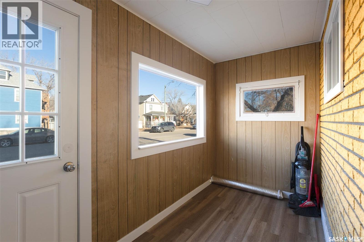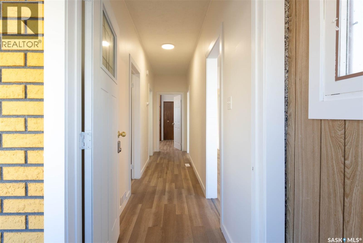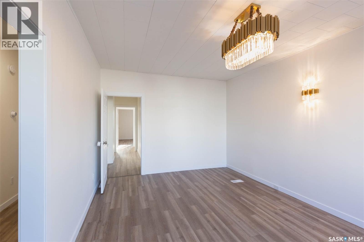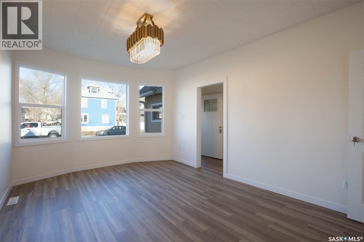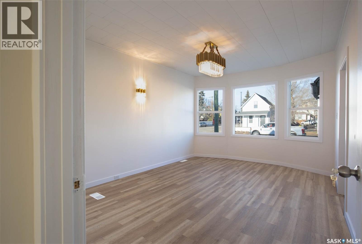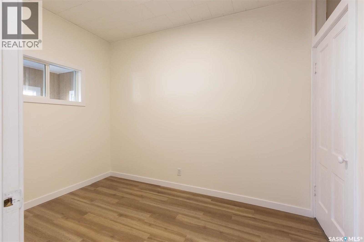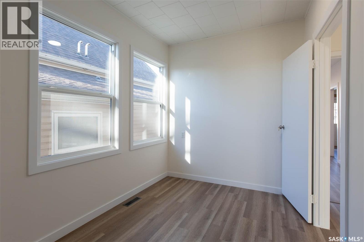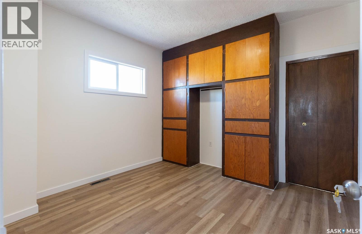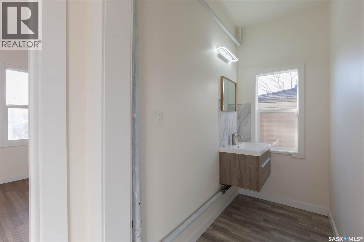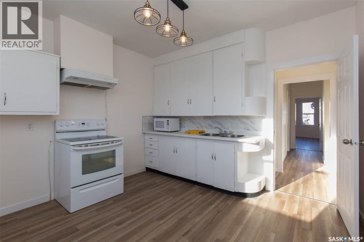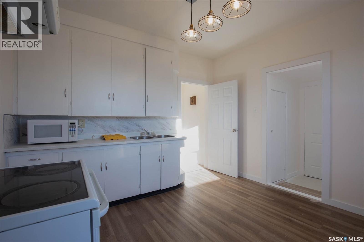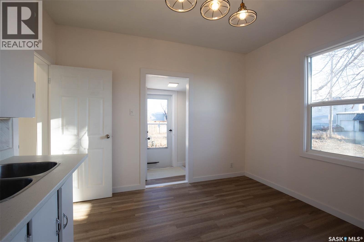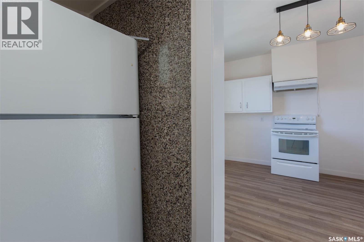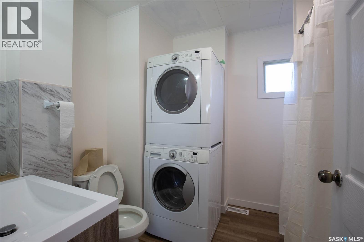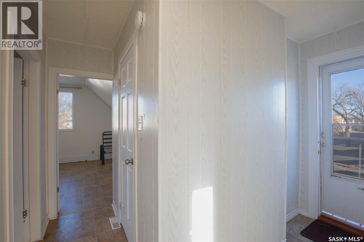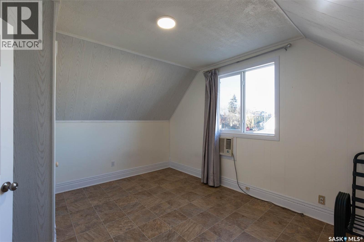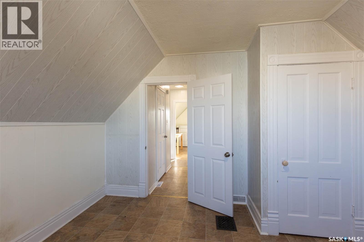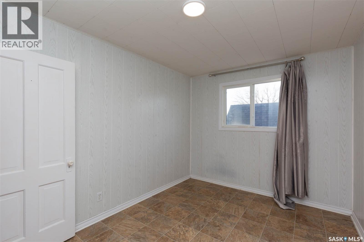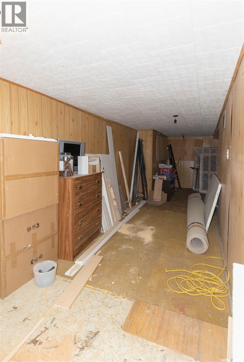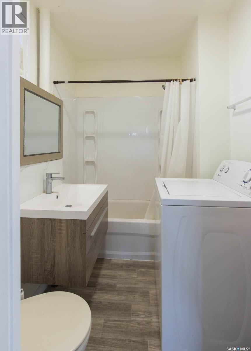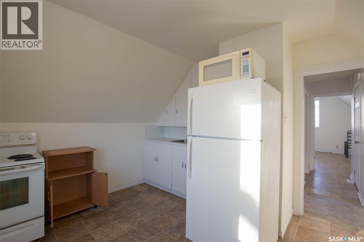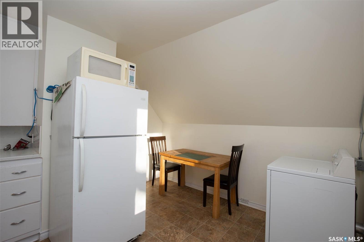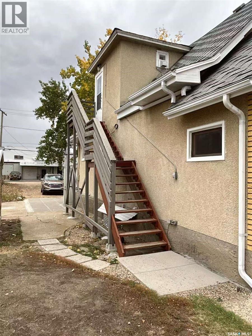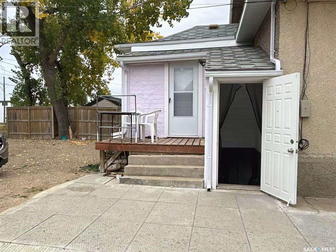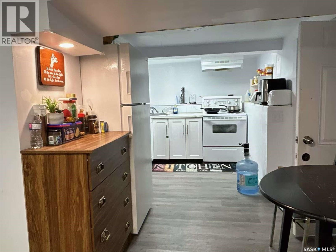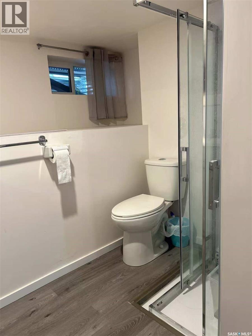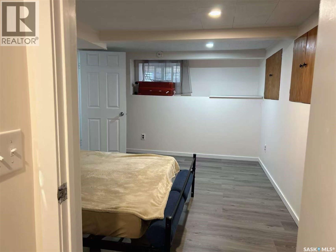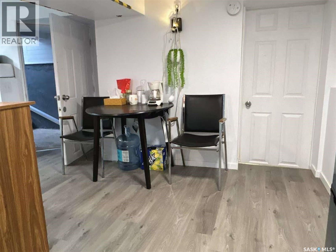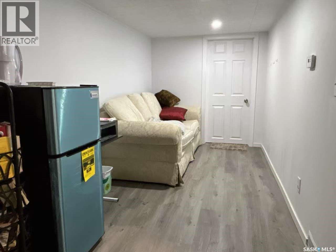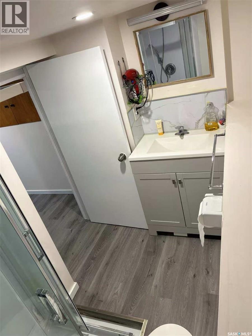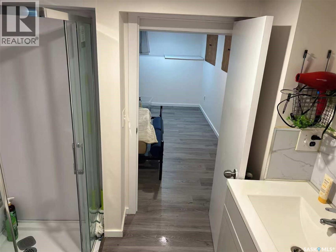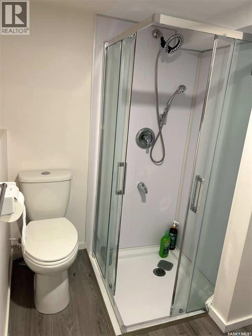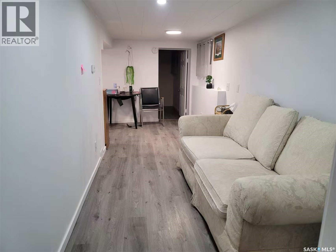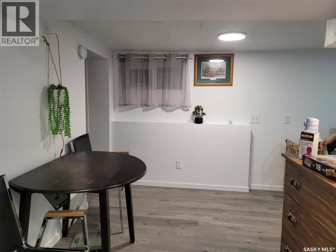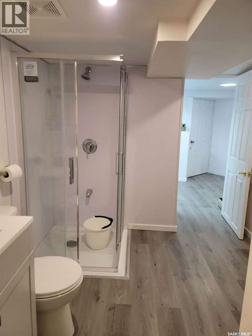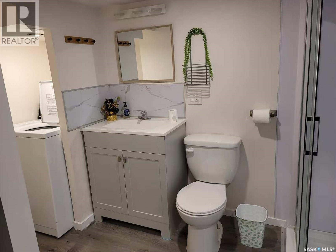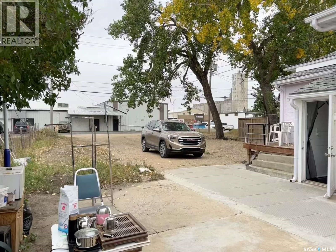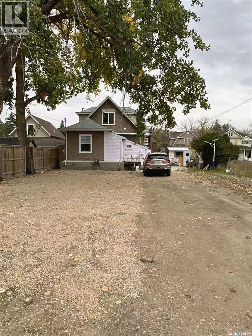375 Fairford Street W Moose Jaw, Saskatchewan S6H 1V8
$329,900
High-Yield Investment Property in Prime Moose Jaw Location! Exceptional opportunity to own a fully developed, income-generating property just steps from Moose Jaw’s Main Street and major amenities, including supermarkets, transit, and more. This well-maintained home offers three fully self-contained living spaces: • Main Floor: Features 2 spacious bedrooms, a bright living room, full kitchen, and 4-piece bathroom. • Second Floor: Includes 2 bedrooms, a full kitchen, 4-piece bathroom, and separate electrical meter — ideal for a legal suite setup. • Fully Renovated Basement: Boasts 2 bedrooms (including one with a private 3-piece ensuite), a second 3-piece bathroom, and a full kitchen — perfect for extended family or rental income. Additional highlights include: • Ample on-site parking for 7–8 vehicles in the backyard • Flexible layout ideal for multi-generational living or investment income • Move-in ready with recent updates throughout Whether you’re looking to expand your rental portfolio or live in one unit and rent the others, this versatile property delivers strong cash flow potential in a highly desirable location. (id:62463)
Property Details
| MLS® Number | SK020913 |
| Property Type | Single Family |
| Neigbourhood | Central MJ |
| Structure | Deck |
Building
| Bathroom Total | 4 |
| Bedrooms Total | 4 |
| Appliances | Washer, Refrigerator, Dryer, Microwave, Storage Shed, Stove |
| Basement Development | Finished |
| Basement Type | Full (finished) |
| Constructed Date | 1900 |
| Heating Type | Forced Air |
| Stories Total | 2 |
| Size Interior | 1,664 Ft2 |
| Type | House |
Parking
| Parking Space(s) | 7 |
Land
| Acreage | No |
| Size Frontage | 50 Ft |
| Size Irregular | 0.14 |
| Size Total | 0.14 Ac |
| Size Total Text | 0.14 Ac |
Rooms
| Level | Type | Length | Width | Dimensions |
|---|---|---|---|---|
| Second Level | Foyer | 10'2 x 3'8 | ||
| Second Level | Bedroom | 9 ft | Measurements not available x 9 ft | |
| Second Level | Bedroom | 13'11 x 10'11 | ||
| Second Level | 4pc Bathroom | 7 ft | 7 ft x Measurements not available | |
| Second Level | Kitchen/dining Room | 13'11 x 10'11 | ||
| Basement | 3pc Bathroom | Measurements not available | ||
| Basement | 3pc Bathroom | Measurements not available | ||
| Main Level | Kitchen/dining Room | 7'11 x 11'7 | ||
| Main Level | Living Room | 17 ft | 17 ft x Measurements not available | |
| Main Level | Storage | 7'3 x 3'9 | ||
| Main Level | Enclosed Porch | 6'10 x 4'1 | ||
| Main Level | Bedroom | 11'5 x 7'7 | ||
| Main Level | Den | 10'10 x 7'3 | ||
| Main Level | Foyer | 20'7 x 3'8 | ||
| Main Level | Dining Nook | 16'5 x 3'6 | ||
| Main Level | 4pc Bathroom | 8'11 x 7'4 | ||
| Main Level | Bedroom | 11'6 x 10'11 |
https://www.realtor.ca/real-estate/28997695/375-fairford-street-w-moose-jaw-central-mj
Contact Us
Contact us for more information

Josie Qiao
Salesperson
josieq.ca/
70 Athabasca St W
Moose Jaw, Saskatchewan S6H 2B5
(306) 692-7700
(306) 692-7708
www.realtyexecutivesmj.com/


