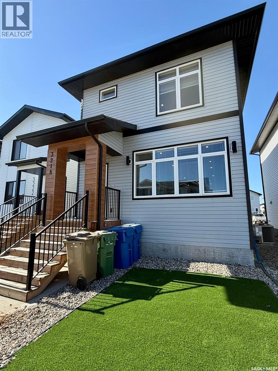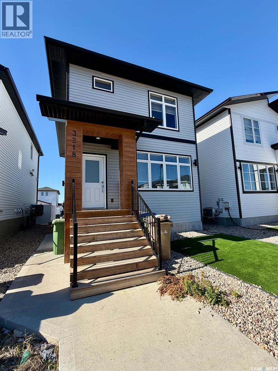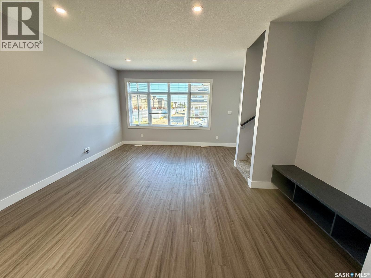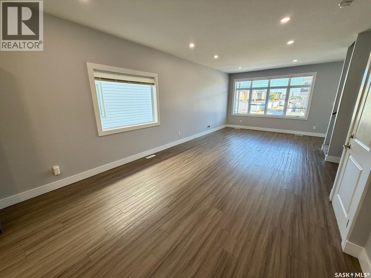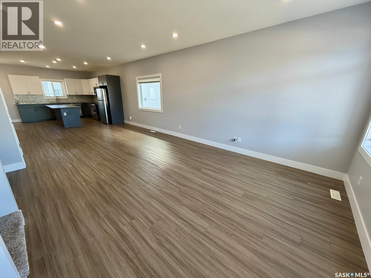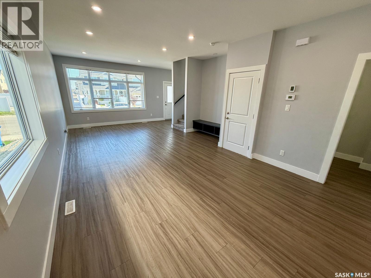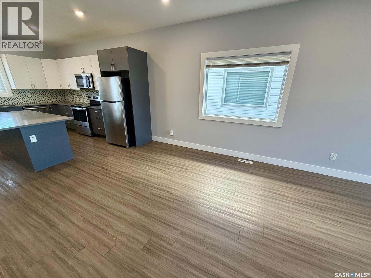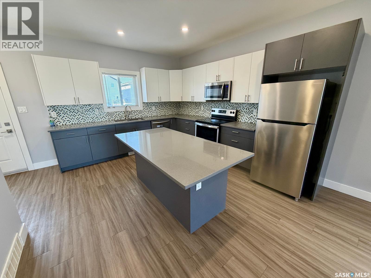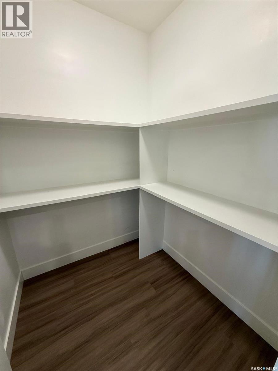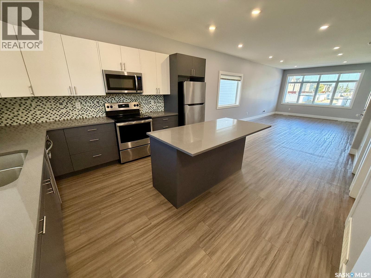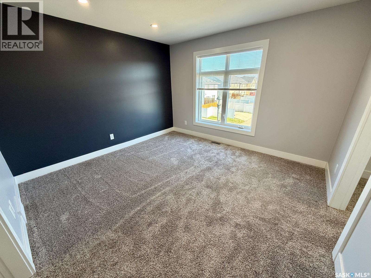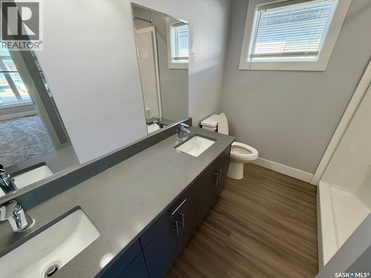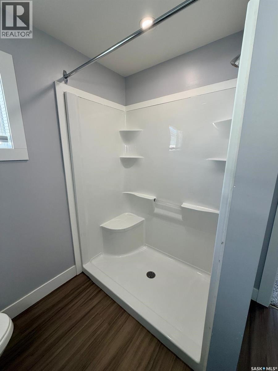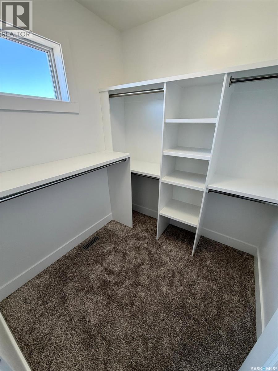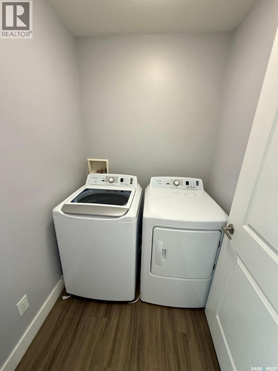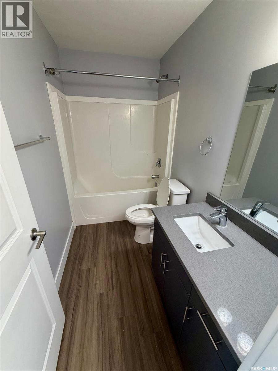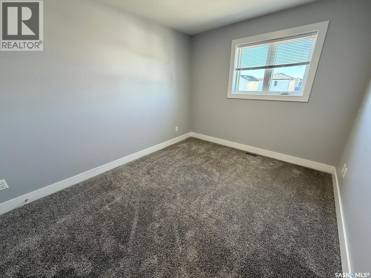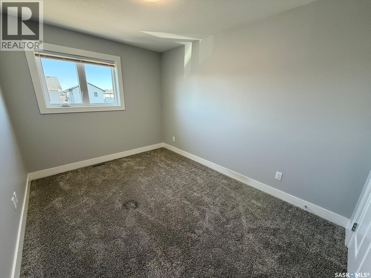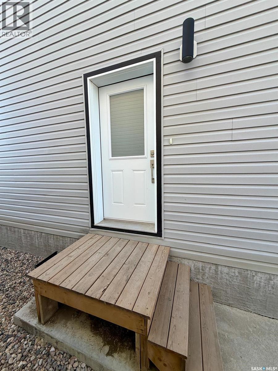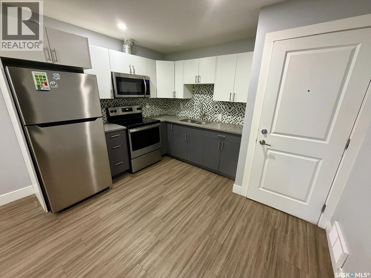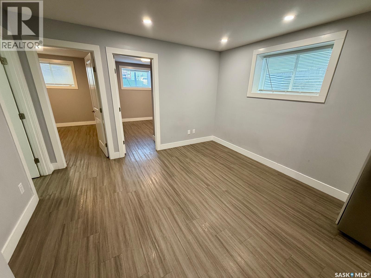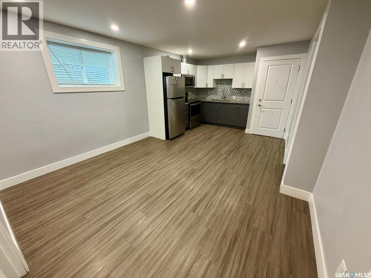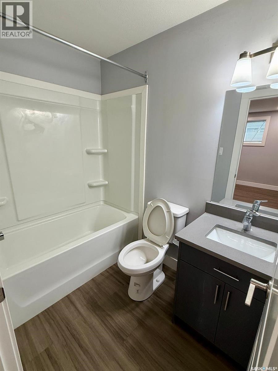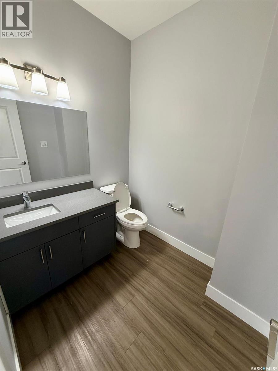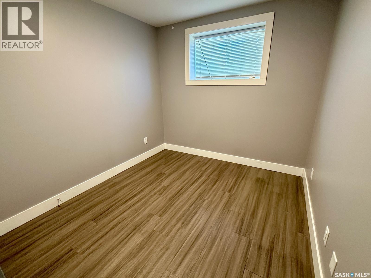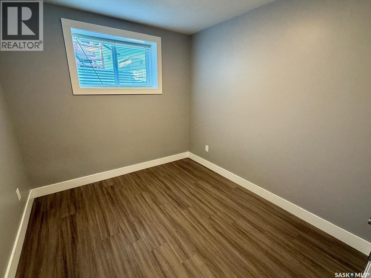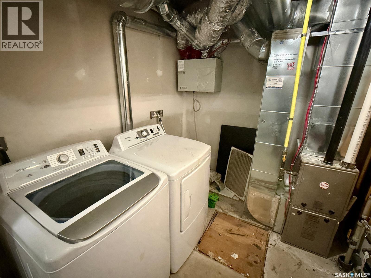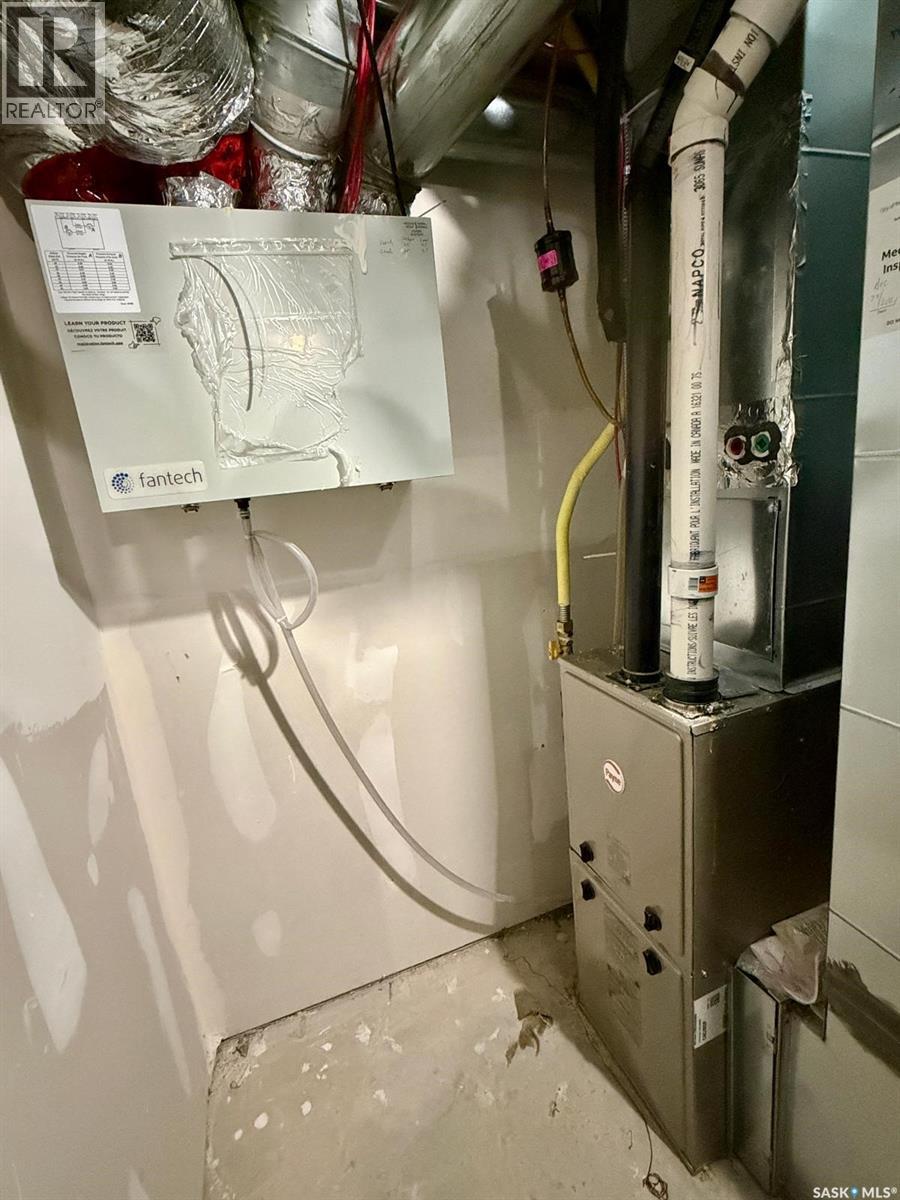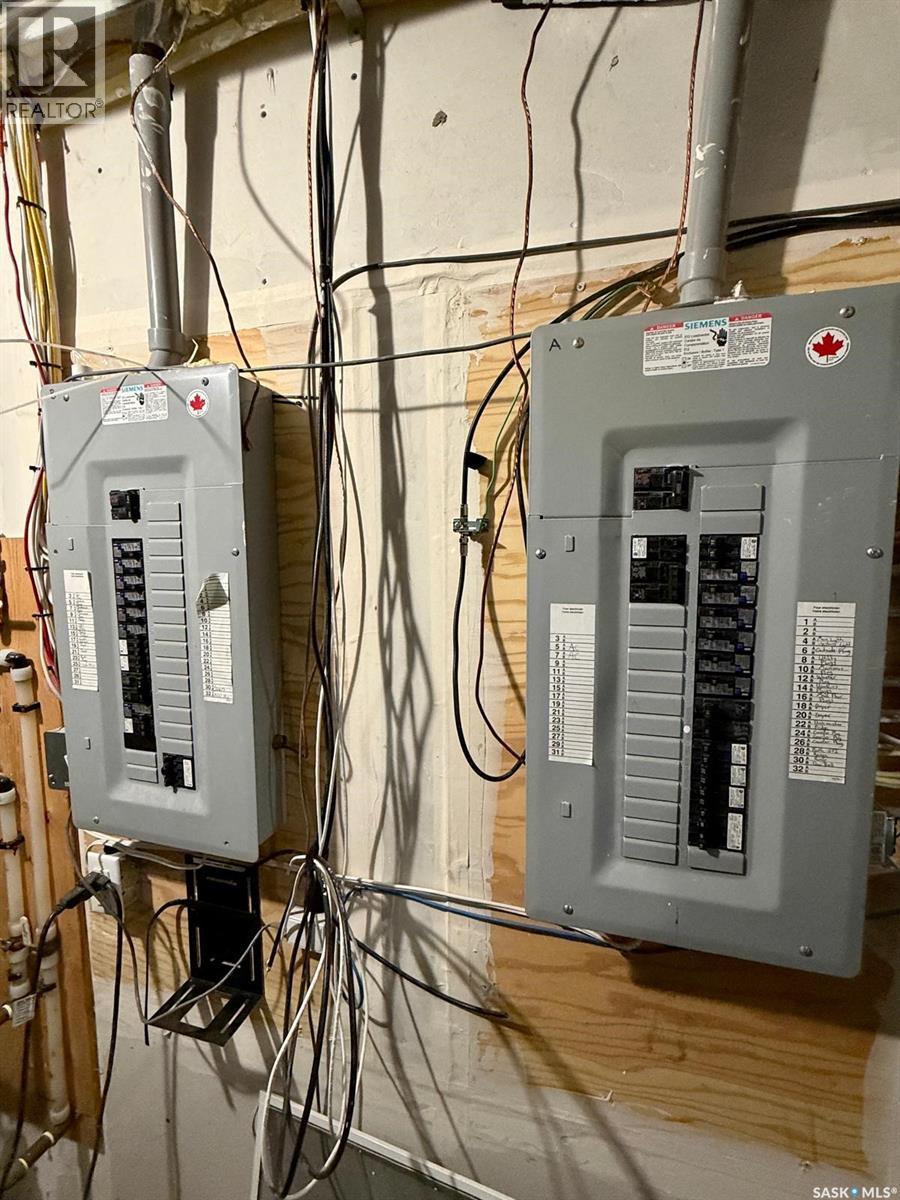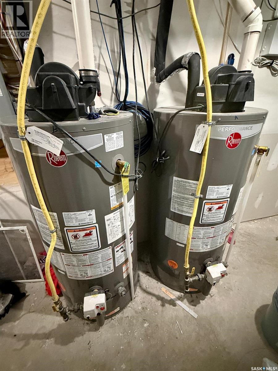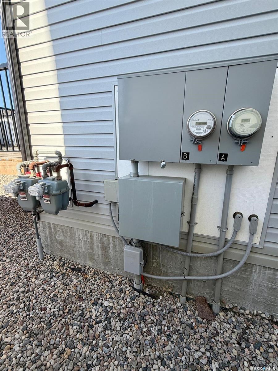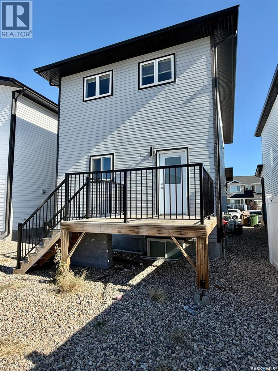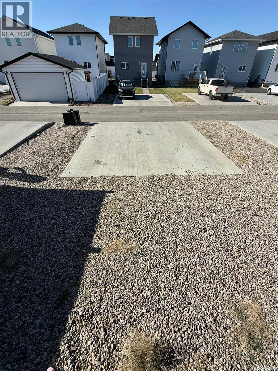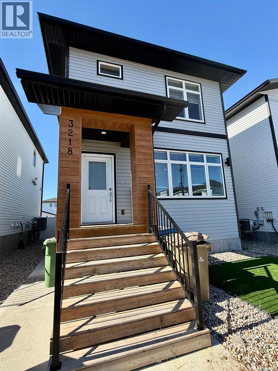3218 Green Brook Road Regina, Saskatchewan S4V 3R2
$539,900
Welcome to 3218 Green Brook Road in The Towns, a beautifully finished 2-storey home with a fully developed regulation basement suite offering excellent income potential. Built in 2021, this 1,640 sq. ft. home is thoughtfully designed with modern finishes, functional space, and family-friendly appeal. The main floor features an open-concept layout with luxury vinyl plank flooring, a spacious living room with large front windows, and a bright dining area that flows seamlessly to the backyard. The kitchen is equipped with quartz countertops, stainless steel appliances, tile backsplash, and a generous island with seating—perfect for everyday living and entertaining. A convenient 2-pc bathroom completes this level. Upstairs, the primary suite includes a walk-in closet and 4-pc ensuite. Two additional bedrooms, a full bath, and a laundry room provide comfort and practicality for family life. The basement is a self-contained regulation suite with a separate entrance, making it ideal as a mortgage helper or extended family space. It features two bedrooms, a full kitchen with stainless steel appliances, a living room, and a 4-pc bath, all finished to the same high standard as the main home. Located in a growing east Regina community, close to schools, parks, and shopping, this home combines modern family living with the benefit of income-generating potential. (id:62463)
Property Details
| MLS® Number | SK020656 |
| Property Type | Single Family |
| Neigbourhood | The Towns |
Building
| Bathroom Total | 4 |
| Bedrooms Total | 5 |
| Appliances | Washer, Refrigerator, Dishwasher, Dryer, Microwave, Stove |
| Architectural Style | 2 Level |
| Basement Development | Finished |
| Basement Type | Full (finished) |
| Constructed Date | 2021 |
| Cooling Type | Central Air Conditioning |
| Heating Fuel | Natural Gas |
| Stories Total | 2 |
| Size Interior | 1,640 Ft2 |
| Type | House |
Parking
| Parking Pad | |
| Parking Space(s) | 2 |
Land
| Acreage | No |
| Size Irregular | 3092.00 |
| Size Total | 3092 Sqft |
| Size Total Text | 3092 Sqft |
Rooms
| Level | Type | Length | Width | Dimensions |
|---|---|---|---|---|
| Second Level | Primary Bedroom | 12 ft ,3 in | 11 ft ,8 in | 12 ft ,3 in x 11 ft ,8 in |
| Second Level | 4pc Ensuite Bath | Measurements not available | ||
| Second Level | Bedroom | 10 ft ,10 in | 9 ft ,7 in | 10 ft ,10 in x 9 ft ,7 in |
| Second Level | Laundry Room | Measurements not available | ||
| Second Level | 4pc Bathroom | Measurements not available | ||
| Second Level | Bedroom | 12 ft ,1 in | 8 ft ,10 in | 12 ft ,1 in x 8 ft ,10 in |
| Basement | Bedroom | 9 ft ,5 in | 8 ft ,8 in | 9 ft ,5 in x 8 ft ,8 in |
| Basement | Bedroom | 9 ft ,5 in | 8 ft ,8 in | 9 ft ,5 in x 8 ft ,8 in |
| Basement | 4pc Ensuite Bath | Measurements not available | ||
| Basement | Living Room | 9 ft ,11 in | 11 ft ,4 in | 9 ft ,11 in x 11 ft ,4 in |
| Basement | Kitchen | 9 ft ,4 in | 11 ft ,4 in | 9 ft ,4 in x 11 ft ,4 in |
| Main Level | Living Room | 16 ft ,1 in | 12 ft ,7 in | 16 ft ,1 in x 12 ft ,7 in |
| Main Level | Dining Room | 12 ft ,3 in | 8 ft ,9 in | 12 ft ,3 in x 8 ft ,9 in |
| Main Level | Kitchen | 12 ft ,7 in | 13 ft ,4 in | 12 ft ,7 in x 13 ft ,4 in |
| Main Level | 2pc Bathroom | Measurements not available |
https://www.realtor.ca/real-estate/28979585/3218-green-brook-road-regina-the-towns
Contact Us
Contact us for more information

Jazz Gill
Associate Broker
jazz.homesregina.ca/
www.facebook.com/jazzgill78
#706-2010 11th Ave
Regina, Saskatchewan S4P 0J3
(866) 773-5421

Aideen Zareh
Salesperson
www.homesregina.ca/
#706-2010 11th Ave
Regina, Saskatchewan S4P 0J3
(866) 773-5421


