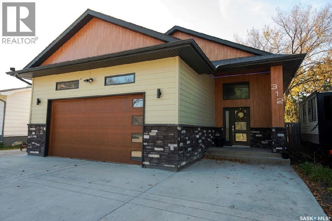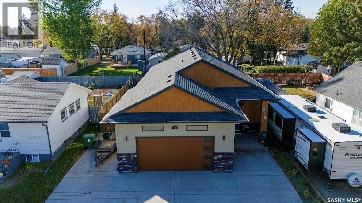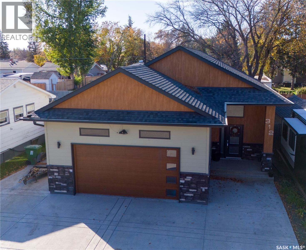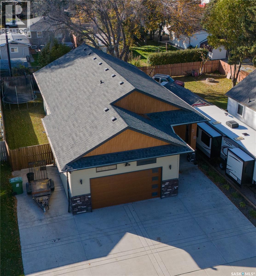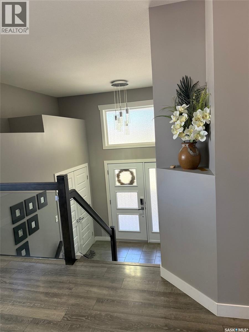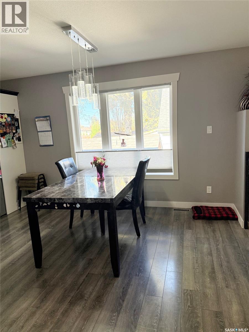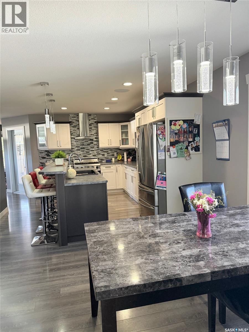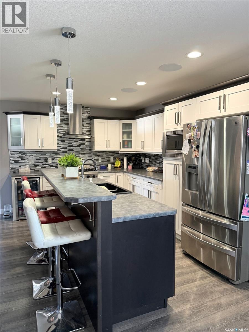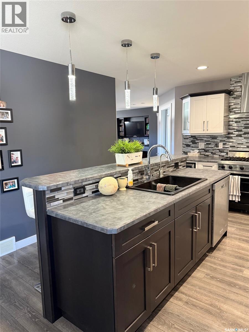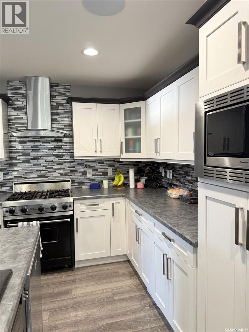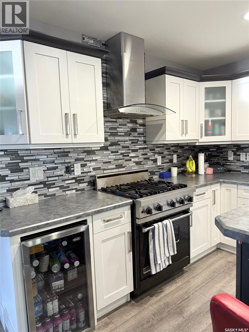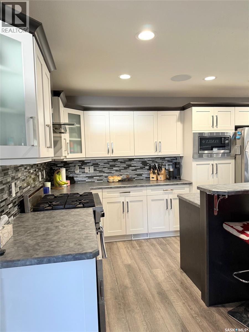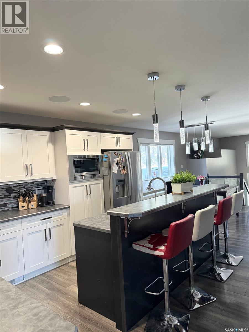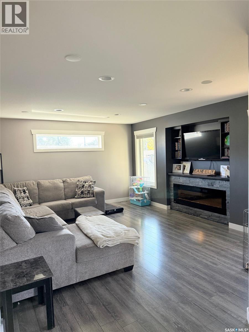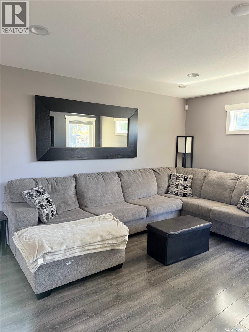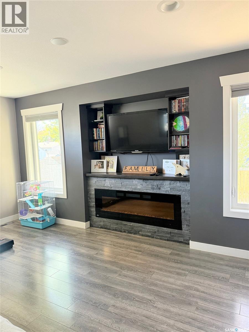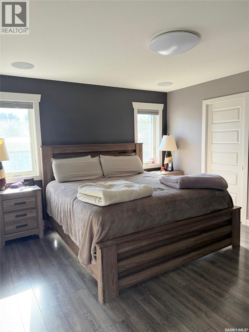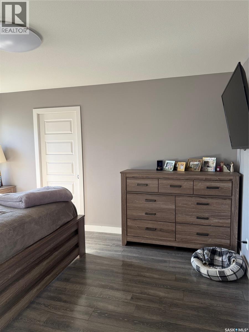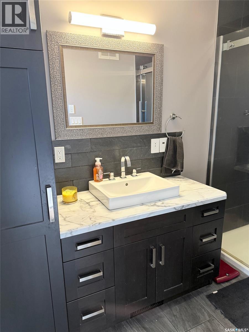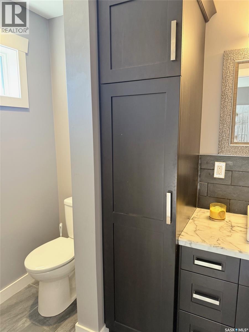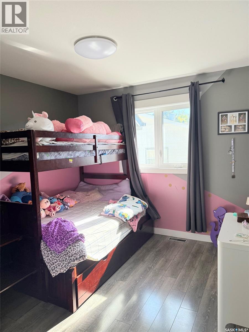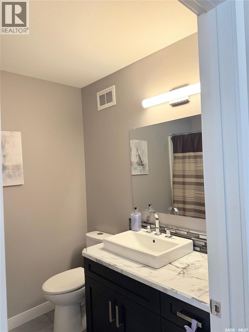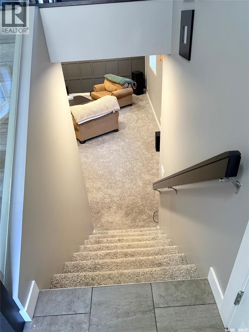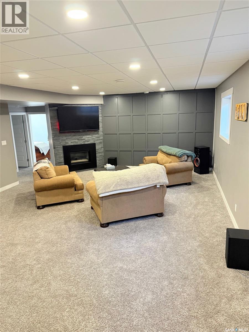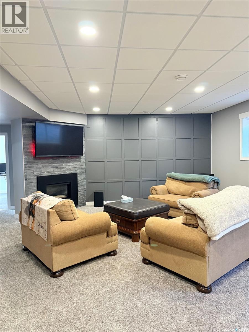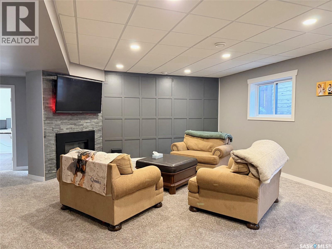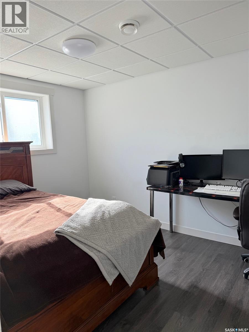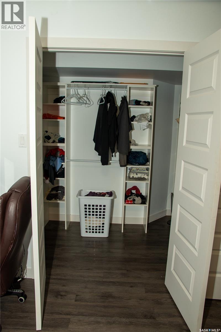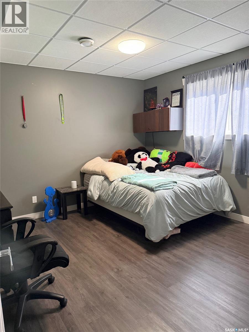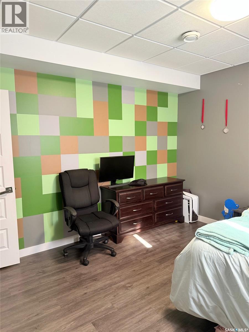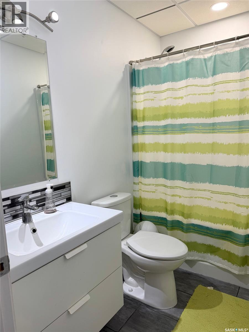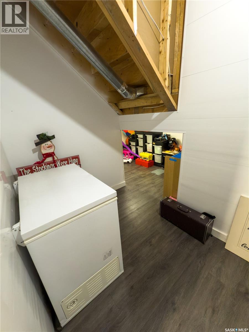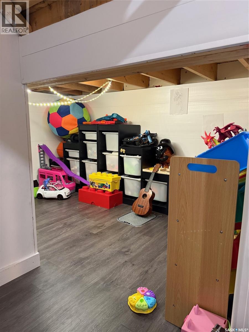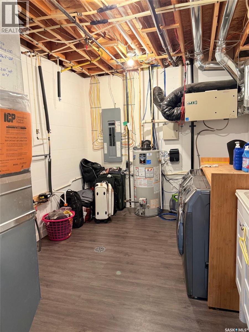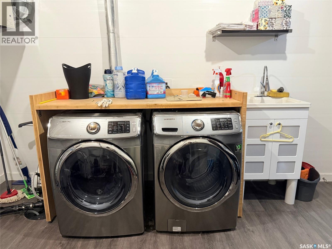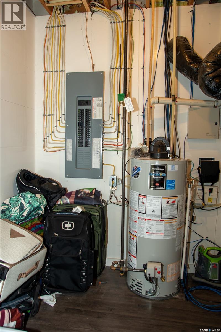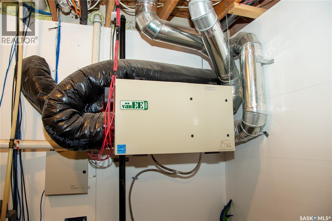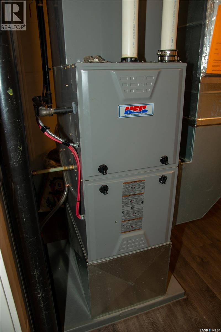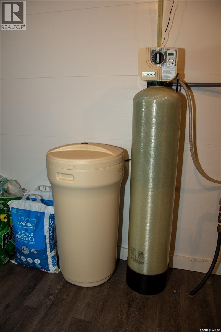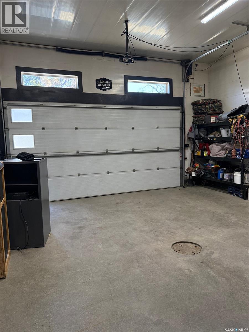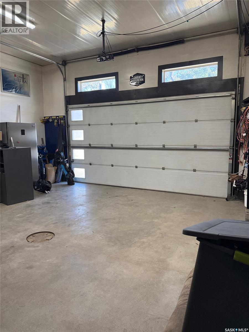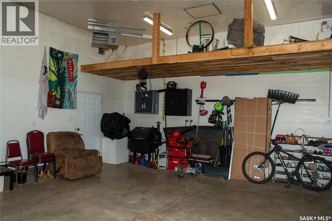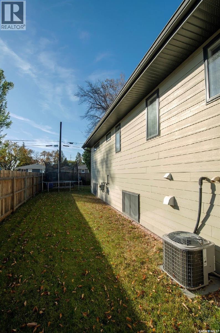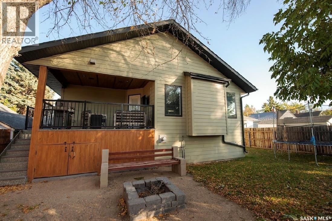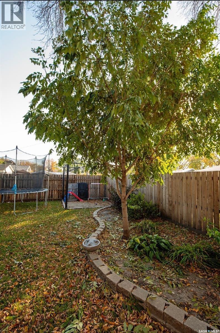312 First Avenue N Yorkton, Saskatchewan S3N 1K5
$409,000
Built in 2015, this 1,275 sq ft home combines modern comfort with a great location in a mature neighborhood—just steps from a spray park and basketball court. Inside, enjoy a spacious primary suite featuring a large ensuite bathroom and walk-in closet. The main floor offers built-in home audio, a natural gas fireplace, and a kitchen equipped with a natural gas range. The heated garage includes waterproof walls and a water hookup, allowing you to wash your car indoors. Outside, there’s RV parking, underground sprinklers, and a deck with TV and natural gas BBQ hookups. With thoughtful extras throughout, this home is perfect for anyone who values both convenience and quality living. (id:62463)
Property Details
| MLS® Number | SK020452 |
| Property Type | Single Family |
| Features | Treed, Rectangular, Sump Pump |
Building
| Bathroom Total | 3 |
| Bedrooms Total | 4 |
| Appliances | Washer, Refrigerator, Dishwasher, Dryer, Microwave, Alarm System, Window Coverings, Garage Door Opener Remote(s), Hood Fan, Stove |
| Architectural Style | Bungalow |
| Basement Development | Finished |
| Basement Type | Full (finished) |
| Constructed Date | 2015 |
| Cooling Type | Central Air Conditioning, Air Exchanger |
| Fire Protection | Alarm System |
| Fireplace Fuel | Electric,gas |
| Fireplace Present | Yes |
| Fireplace Type | Conventional,conventional |
| Heating Fuel | Natural Gas |
| Heating Type | Forced Air |
| Stories Total | 1 |
| Size Interior | 1,275 Ft2 |
| Type | House |
Parking
| Attached Garage | |
| Heated Garage | |
| Parking Space(s) | 4 |
Land
| Acreage | No |
| Fence Type | Fence |
| Landscape Features | Lawn, Underground Sprinkler |
Rooms
| Level | Type | Length | Width | Dimensions |
|---|---|---|---|---|
| Basement | Other | 18 ft ,7 in | 24 ft ,11 in | 18 ft ,7 in x 24 ft ,11 in |
| Basement | Bedroom | 11 ft ,8 in | 12 ft ,5 in | 11 ft ,8 in x 12 ft ,5 in |
| Basement | 4pc Bathroom | 7 ft ,11 in | 4 ft ,10 in | 7 ft ,11 in x 4 ft ,10 in |
| Basement | Bedroom | 9 ft ,8 in | 12 ft | 9 ft ,8 in x 12 ft |
| Basement | Other | 10 ft | 15 ft ,6 in | 10 ft x 15 ft ,6 in |
| Main Level | Living Room | 13 ft | 17 ft | 13 ft x 17 ft |
| Main Level | Kitchen | 13 ft ,9 in | 11 ft ,10 in | 13 ft ,9 in x 11 ft ,10 in |
| Main Level | Dining Room | 11 ft ,10 in | 12 ft ,7 in | 11 ft ,10 in x 12 ft ,7 in |
| Main Level | 4pc Bathroom | 5 ft ,6 in | 6 ft ,4 in | 5 ft ,6 in x 6 ft ,4 in |
| Main Level | Bedroom | 10 ft | 10 ft ,4 in | 10 ft x 10 ft ,4 in |
| Main Level | Bedroom | 11 ft ,10 in | 14 ft | 11 ft ,10 in x 14 ft |
| Main Level | 3pc Bathroom | 12 ft ,6 in | 4 ft ,11 in | 12 ft ,6 in x 4 ft ,11 in |
https://www.realtor.ca/real-estate/28969053/312-first-avenue-n-yorkton
Contact Us
Contact us for more information

Jonathan Bueckert
Broker
29-230 Broadway Street East
Yorkton, Saskatchewan S3N 4C6
(306) 782-2253
(306) 786-6740


