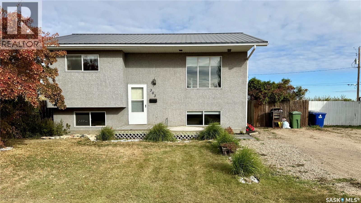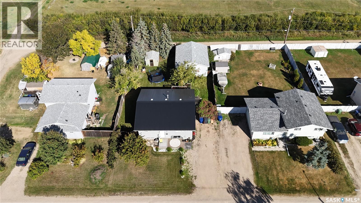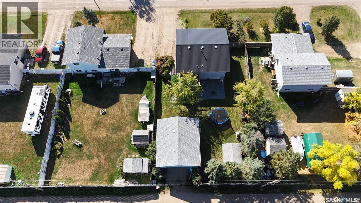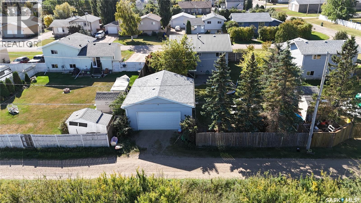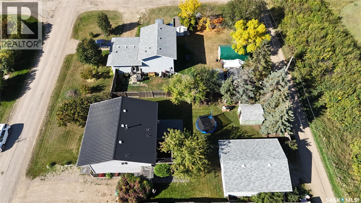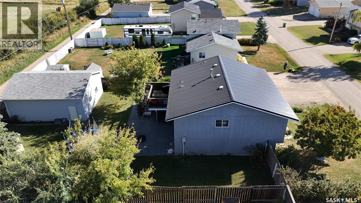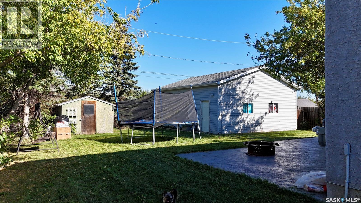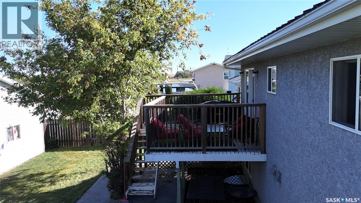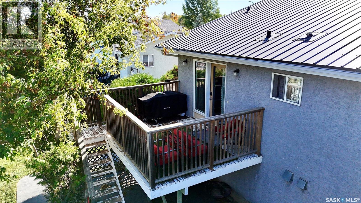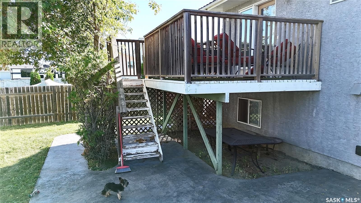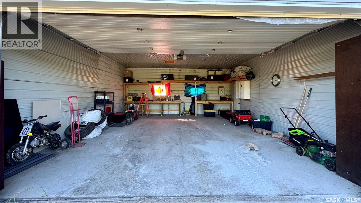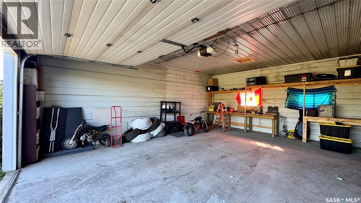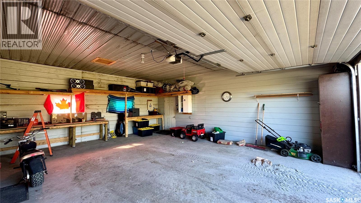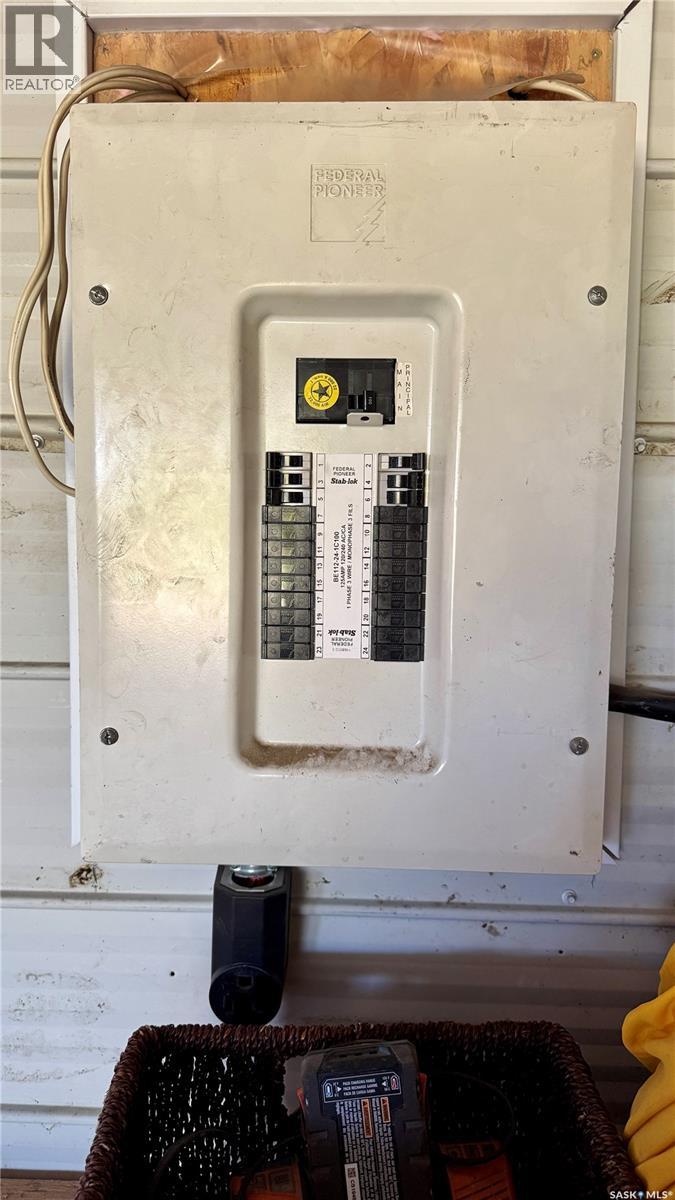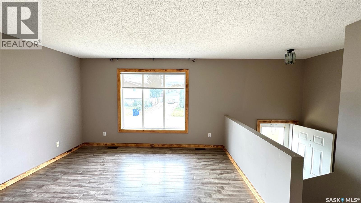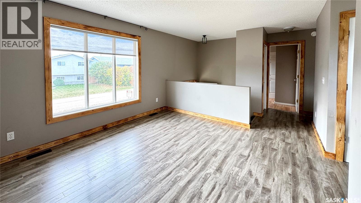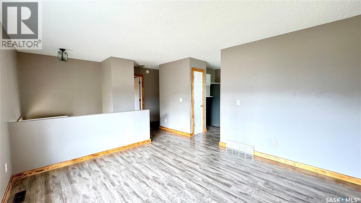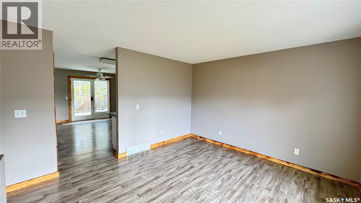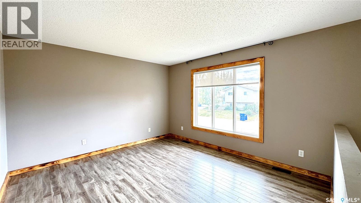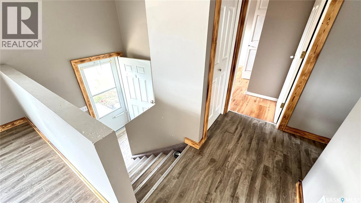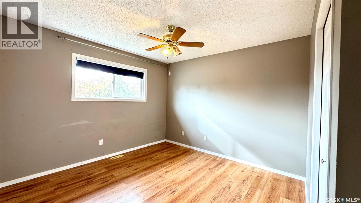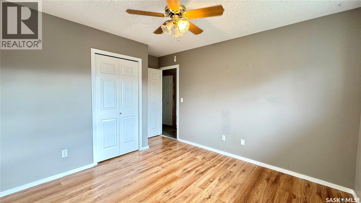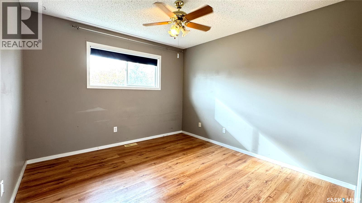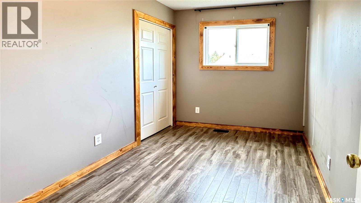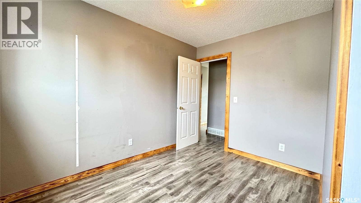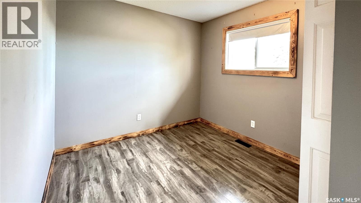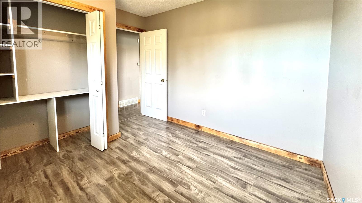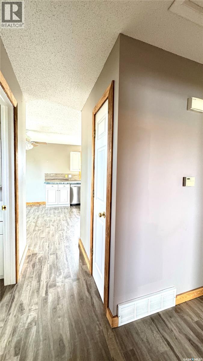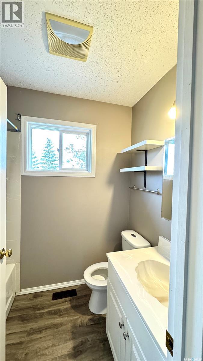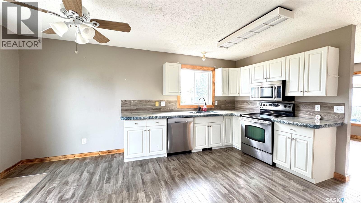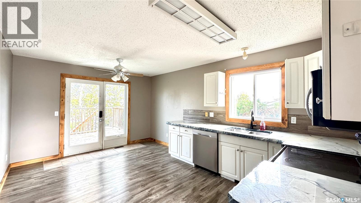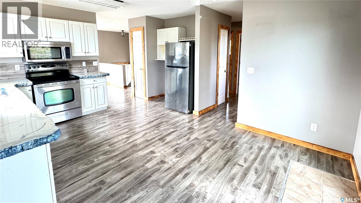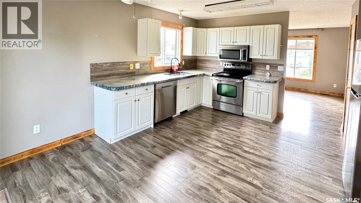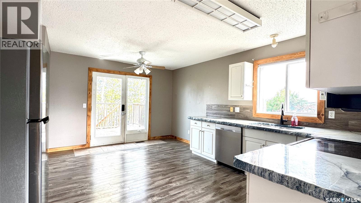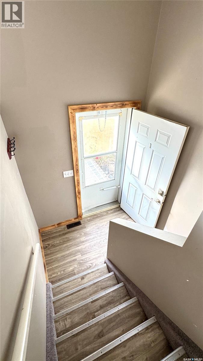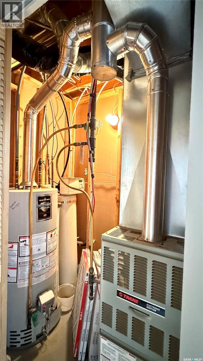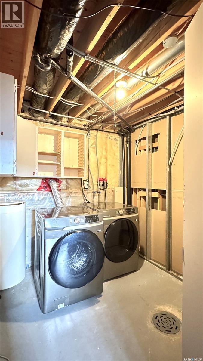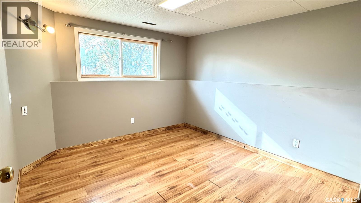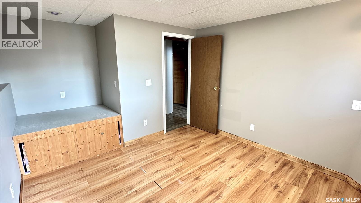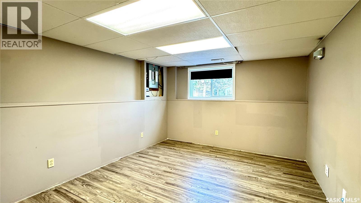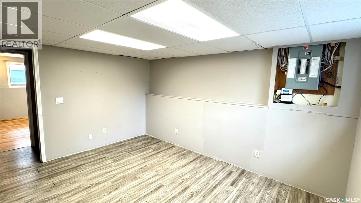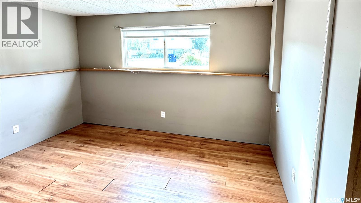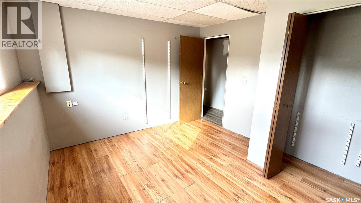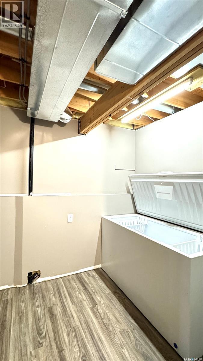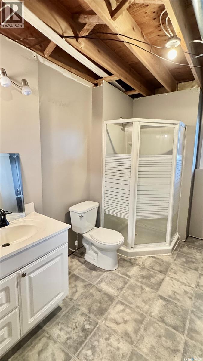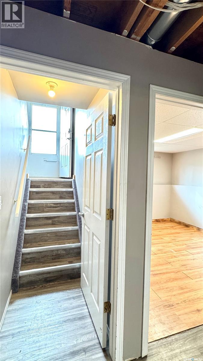303 4th Street Dundurn, Saskatchewan S0K 1K0
$325,000
Welcome to 303 4th Street in Dundurn, Saskatchewan. This spacious 984 sq ft bi-level home is located just 30 minutes south of Saskatoon and only five minutes from Blackstrap Provincial Park. Perfect for families, first-time buyers, or anyone looking for more space, this 5-bedroom, 2-bathroom property offers excellent value with room to add instant equity. Set on a 66’ x 126’ lot, the yard features MATURE TREES, STUCCO SIDING, a METAL ROOF on the house (garage has asphalt shingles), and an OVERSIZED 28’ x 24’ fully insulated double detached garage. Inside, the bright, functional layout includes a welcoming living room with large SOUTH FACING windows, a kitchen with concrete countertops, white cabinetry, pantry, and stainless steel appliances. The adjacent dining nook opens to the back deck, creating an easy indoor-outdoor flow. Durable laminate flooring is found throughout the home for a clean, modern look. The main floor offers three bedrooms and a full 4-piece bathroom. The fully finished basement adds two more spacious bedrooms, a family room, a 3-piece bathroom, extra storage and laundry/utility space. Recent updates include a washer/dryer, laminate flooring, trim, bathroom fixtures, and the home is equipped with forced-air natural gas heating, an owned furnace, and a gas water heater. Appliances are included, making this home move-in ready. This Dundurn real estate listing backs onto open fields for peaceful prairie views while keeping you close to Saskatoon and Blackstrap Provincial Park. A rare opportunity to enjoy small-town living with modern convenience! (id:62463)
Property Details
| MLS® Number | SK019443 |
| Property Type | Single Family |
| Features | Treed, Rectangular |
| Structure | Deck, Patio(s) |
Building
| Bathroom Total | 2 |
| Bedrooms Total | 5 |
| Appliances | Washer, Refrigerator, Dishwasher, Dryer, Microwave, Garage Door Opener Remote(s), Storage Shed, Stove |
| Architectural Style | Bi-level |
| Basement Development | Finished |
| Basement Type | Full (finished) |
| Constructed Date | 1996 |
| Heating Fuel | Natural Gas |
| Heating Type | Forced Air |
| Size Interior | 984 Ft2 |
| Type | House |
Parking
| Detached Garage | |
| Gravel | |
| Parking Space(s) | 4 |
Land
| Acreage | No |
| Fence Type | Fence |
| Landscape Features | Lawn |
| Size Frontage | 66 Ft |
| Size Irregular | 8316.00 |
| Size Total | 8316 Sqft |
| Size Total Text | 8316 Sqft |
Rooms
| Level | Type | Length | Width | Dimensions |
|---|---|---|---|---|
| Basement | Bedroom | 11 ft | 10 ft ,7 in | 11 ft x 10 ft ,7 in |
| Basement | 3pc Bathroom | 10 ft | 8 ft | 10 ft x 8 ft |
| Basement | Family Room | 11 ft ,3 in | 13 ft ,7 in | 11 ft ,3 in x 13 ft ,7 in |
| Basement | Bedroom | 8 ft ,7 in | 12 ft ,10 in | 8 ft ,7 in x 12 ft ,10 in |
| Basement | Laundry Room | 9 ft | 10 ft | 9 ft x 10 ft |
| Main Level | Kitchen | 13 ft | 8 ft | 13 ft x 8 ft |
| Main Level | Dining Nook | 11 ft ,6 in | 8 ft ,8 in | 11 ft ,6 in x 8 ft ,8 in |
| Main Level | Living Room | 12 ft | 12 ft ,10 in | 12 ft x 12 ft ,10 in |
| Main Level | 4pc Bathroom | 7 ft | 5 ft | 7 ft x 5 ft |
| Main Level | Primary Bedroom | 12 ft | 11 ft | 12 ft x 11 ft |
| Main Level | Bedroom | 8 ft | 11 ft | 8 ft x 11 ft |
| Main Level | Bedroom | 9 ft | 9 ft | 9 ft x 9 ft |
https://www.realtor.ca/real-estate/28918662/303-4th-street-dundurn
Contact Us
Contact us for more information

Benita Mcneill Realty P.c. Ltd.
Associate Broker
www.bestsaskatchewanrealestate.com/
1106 8th St E
Saskatoon, Saskatchewan S7H 0S4
(306) 665-3600
(306) 665-3618


