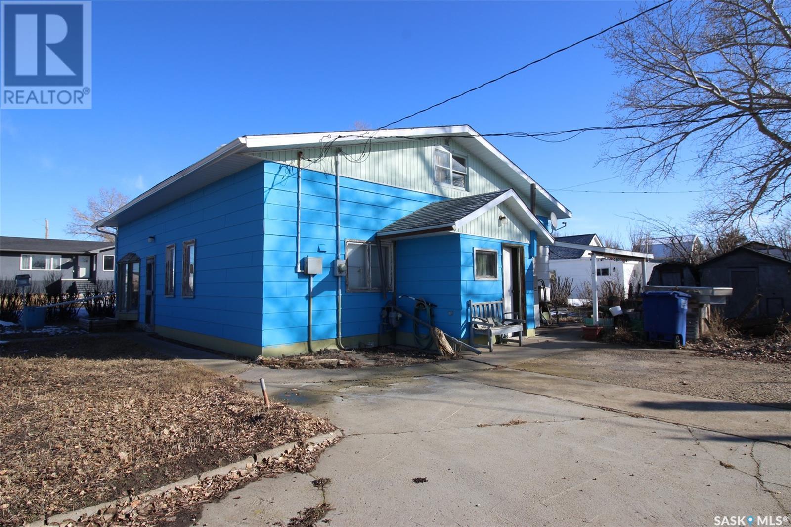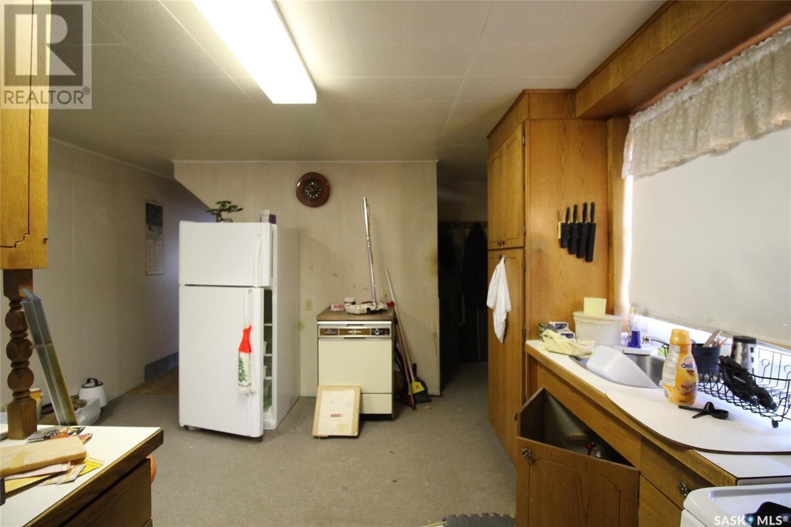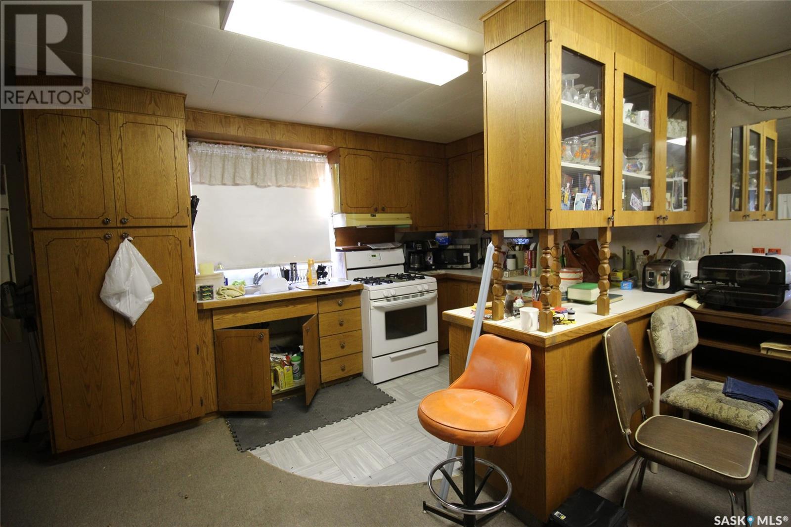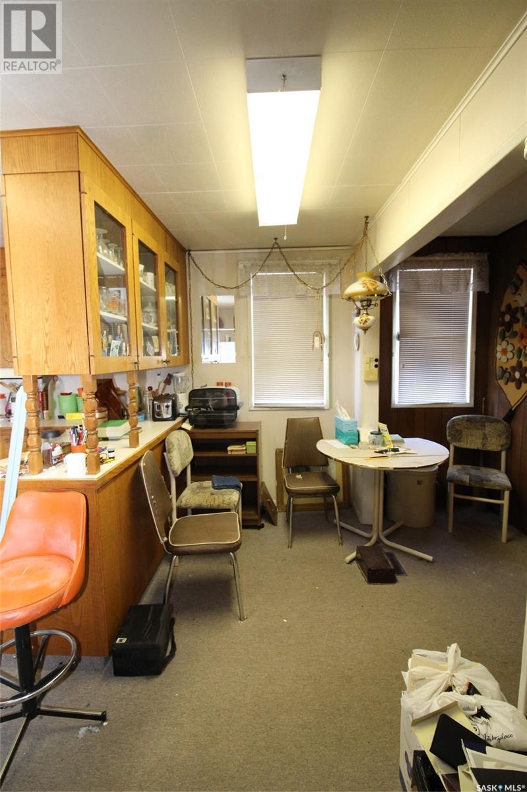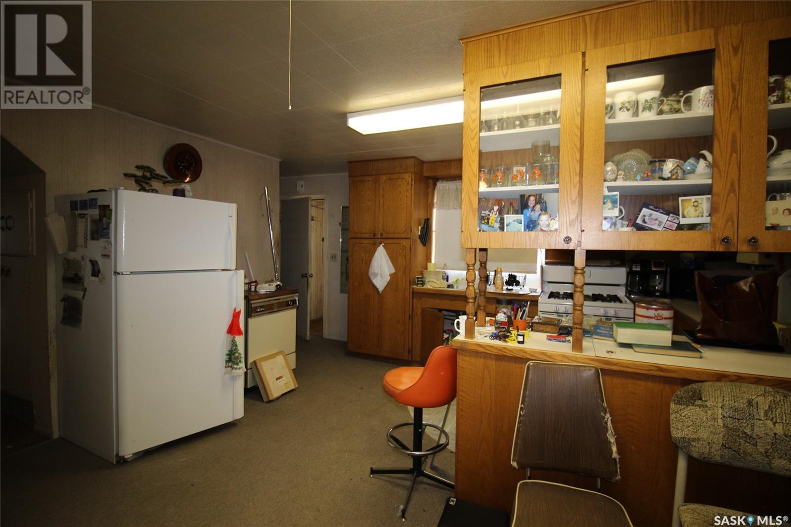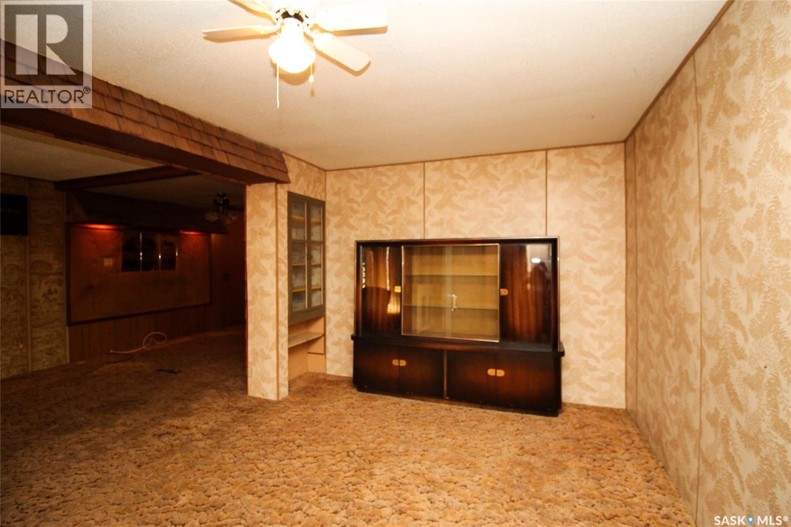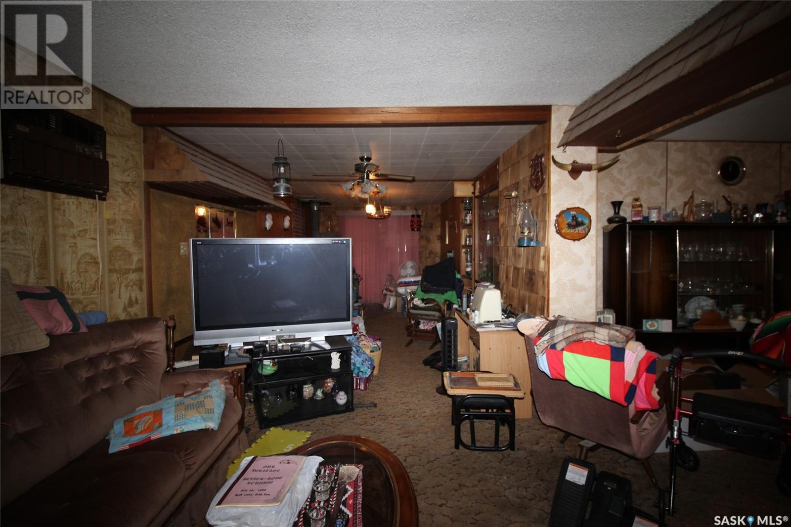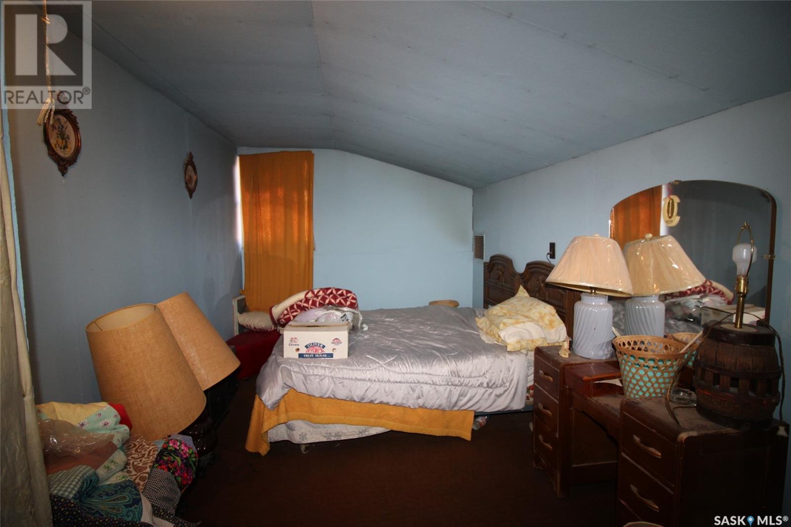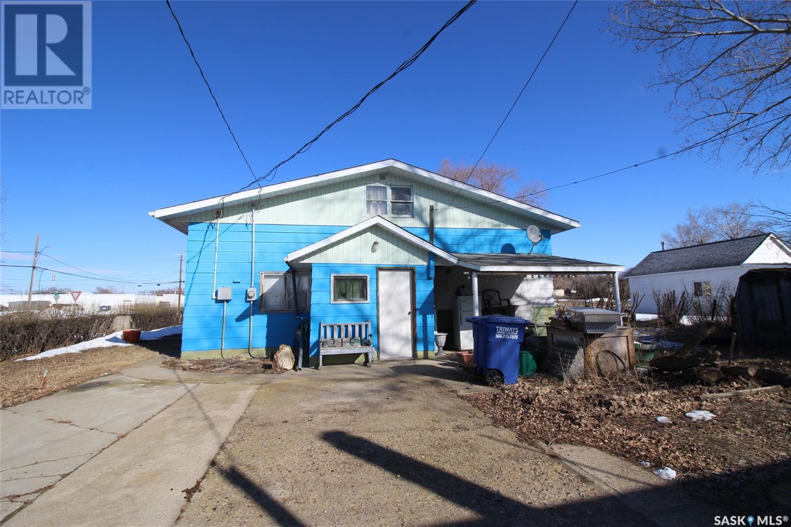216 2nd Street E Shaunavon, Saskatchewan S0N 2M0
$110,000
Discover the character and charm of this 3-bedroom, 2-bathroom home, perfectly situated on a large corner lot. This property offers a unique blend of vintage appeal and modern convenience, featuring a double detached garage that was previously used as a business. The garage is fully equipped with a 2-piece bathroom, hot water heater, furnace, office space, and two separate bays, making it ideal for a workshop, studio, or home-based business. Inside, the living room boasts a cozy wood-burning stove, with a convenient wood room off to the side for easy access. The spacious kitchen seamlessly opens to the dining area, creating a welcoming space for gatherings. The main floor hosts the primary bedroom and a laundry room with ample storage, ensuring convenience and functionality. The second floor has lots of space and two more good sized bedrooms. There is ample storage in the attic spaces and a 2-pc bath. There is a wonderful lounge space off the bedrooms as well. Don't miss the opportunity to own this versatile property with so much potential! Whether you're looking for a charming family home or a space with business possibilities, this one has it all. Schedule a showing today! (id:62463)
Property Details
| MLS® Number | SK999805 |
| Property Type | Single Family |
| Features | Treed, Corner Site, Lane, Rectangular, Double Width Or More Driveway |
| Structure | Patio(s) |
Building
| Bathroom Total | 2 |
| Bedrooms Total | 3 |
| Appliances | Washer, Refrigerator, Dryer, Window Coverings, Stove |
| Basement Development | Unfinished |
| Basement Type | Partial (unfinished) |
| Constructed Date | 1953 |
| Fireplace Fuel | Wood |
| Fireplace Present | Yes |
| Fireplace Type | Conventional |
| Heating Fuel | Natural Gas |
| Heating Type | Forced Air |
| Stories Total | 2 |
| Size Interior | 1,278 Ft2 |
| Type | House |
Parking
| Detached Garage | |
| Parking Pad | |
| Gravel | |
| Heated Garage | |
| Parking Space(s) | 4 |
Land
| Acreage | No |
| Size Frontage | 80 Ft |
| Size Irregular | 9600.00 |
| Size Total | 9600 Sqft |
| Size Total Text | 9600 Sqft |
Rooms
| Level | Type | Length | Width | Dimensions |
|---|---|---|---|---|
| Second Level | Other | 12'7'' x 18'10'' | ||
| Second Level | 2pc Bathroom | 4'2'' x 3'9'' | ||
| Second Level | Bedroom | 7'5'' x 19'5'' | ||
| Second Level | Bedroom | 8'4'' x 13'4'' | ||
| Second Level | Other | 9'2'' x 6'2'' | ||
| Main Level | Enclosed Porch | 8'3'' x 5'8'' | ||
| Main Level | Kitchen | 13'3'' x 14'10'' | ||
| Main Level | Dining Room | 11'8'' x 15'4'' | ||
| Main Level | Living Room | 32'9'' x 11'4'' | ||
| Main Level | Laundry Room | 9'10'' x 15'2'' | ||
| Main Level | 4pc Bathroom | 4'11'' x 9'7'' | ||
| Main Level | Bedroom | 13'7'' x 8'8'' |
https://www.realtor.ca/real-estate/28076865/216-2nd-street-e-shaunavon
Contact Us
Contact us for more information
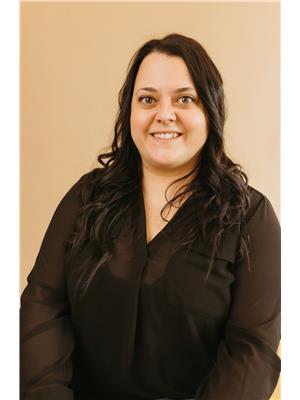
Ashley Mcfarlane
Salesperson
www.facebook.com/profile.php?id=61551047430990
www.instagram.com/access_real_estate_inc/
www.linkedin.com/in/ashley-mcfarlane-060bb7165/
361 Centre St
Shaunavon, Saskatchewan S0N 2M0
(306) 297-3771
(306) 297-3730
accesssask.com/


