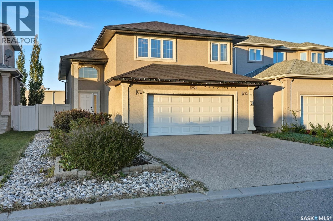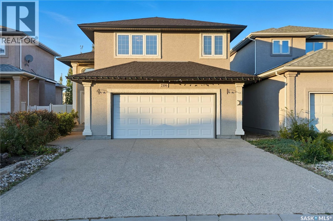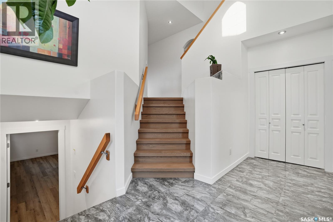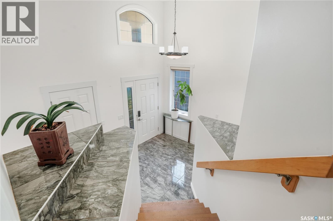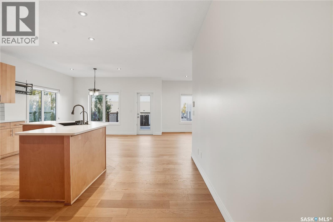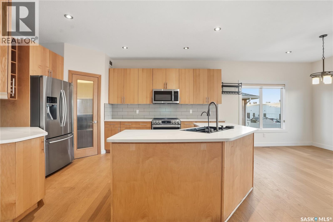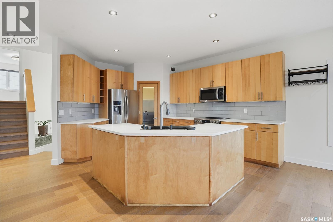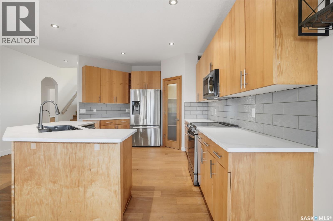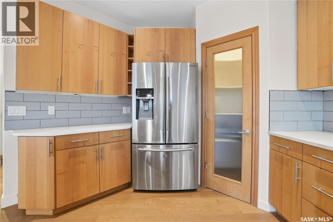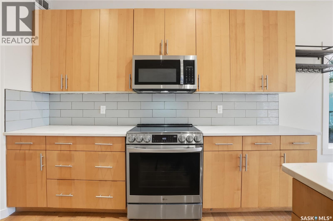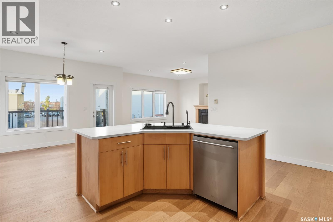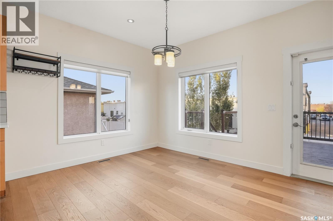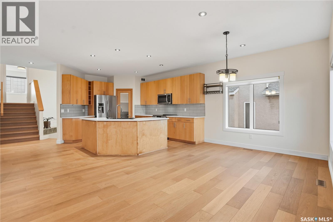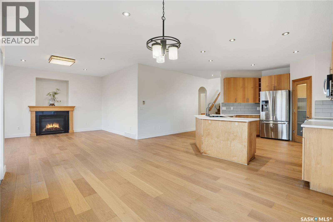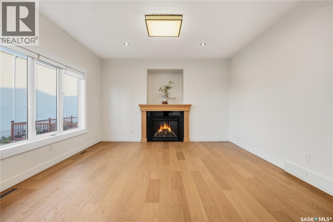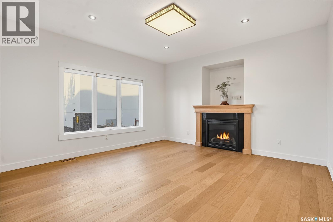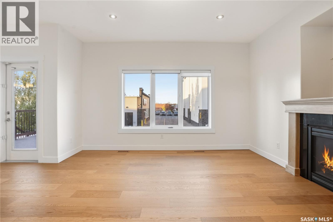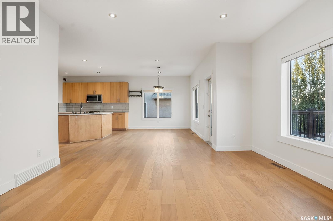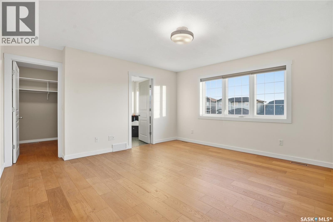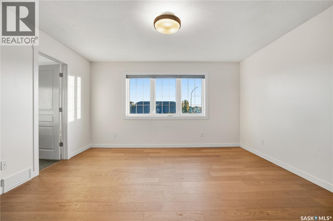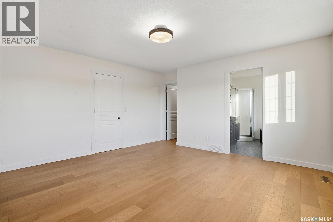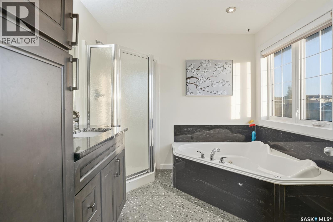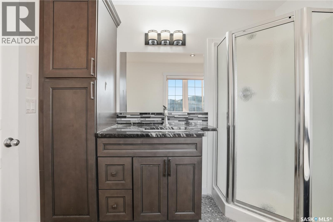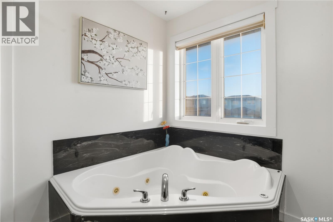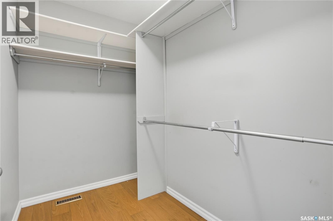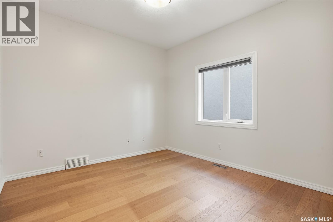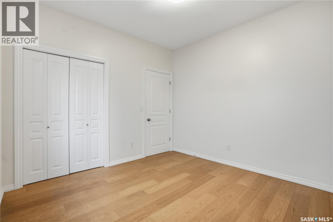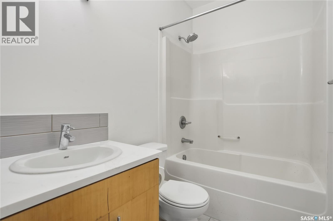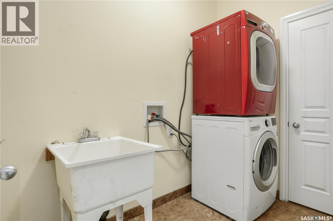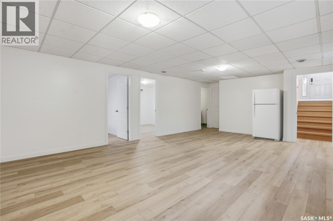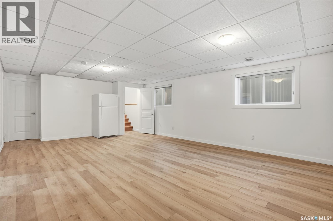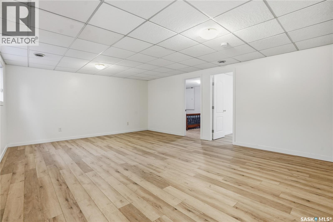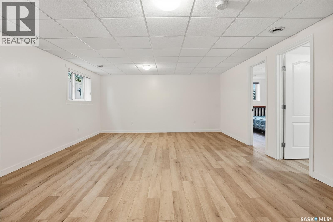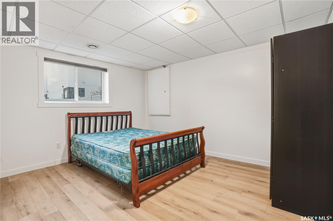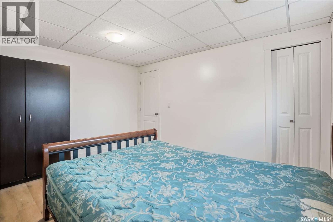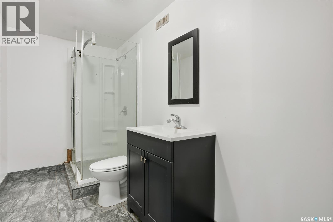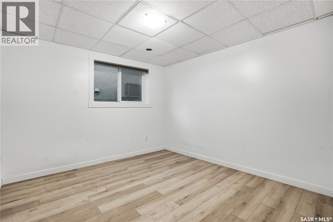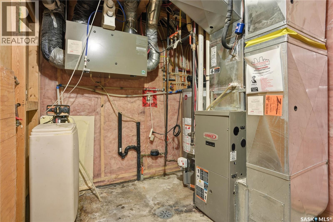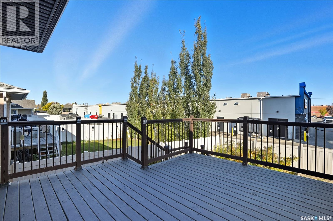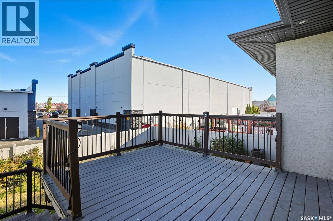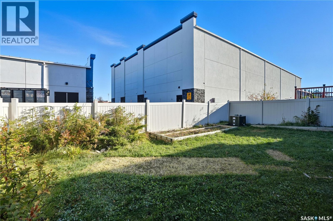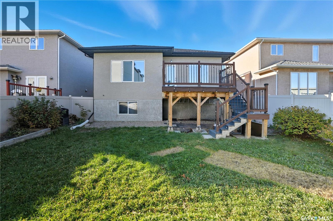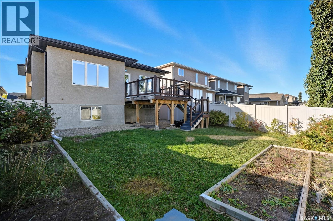2106 Laurier Crescent E Regina, Saskatchewan S4V 0P6
$579,000
Welcome to this beautiful family home in Gardiner Park. Close to shopping, elementary school and all the east end amenities. As you enter into the large high ceiling foyer, you will immediately see the new engineering hardwoods, which are located throughout the main floor and second floor of the house. This house has an open concept layout and is filled with tons of natural light which pours through the abundance of windows. The kitchen comes complete with an eat-in nook and has extended maple cabinets with new quartz counter tops, stainless steel appliances. The kitchen opens up to the living room with a wall niche above the gas fireplace. A nice sized bedroom, a 4 piece bathroom and a big laundry room finished the main floor. The second level features a spacious master bedroom, with a large walk-in closet and ensuite that features a corner jetted tub surrounding in marble. The lower level is totally finished and includes a huge rec room , the 3rd bedroom, a big den which can be used us the 4th bedroom if needed, and a convenient 3 pc bathroom. The 4 feet windows give the lower level that nice open feeling. The utility room has tons of room for storage or a hobby room. Double 24' x 22' attached garage is insulated & boarded. Nice sized deck overlooks the backyard with lawn and garden area, low maintenance front yard. Upgrade recent years includes but not limited to: new shingles in 2025, new engineering hardwood flooring on main floor, second floor and stairs to the basement in 2025, new quartz kitchen counter tops in 2025, new vinyl plank flooring in the basement in 2025, new microwave hood fan and kitchen sink in 2025, etc. For more questions please contact the listing agent today. As per the Seller’s direction, all offers will be presented on 10/16/2025 5:00PM. (id:62463)
Property Details
| MLS® Number | SK020658 |
| Property Type | Single Family |
| Neigbourhood | Gardiner Park |
| Features | Rectangular |
| Structure | Deck |
Building
| Bathroom Total | 3 |
| Bedrooms Total | 3 |
| Appliances | Washer, Refrigerator, Dishwasher, Dryer, Microwave, Window Coverings, Garage Door Opener Remote(s), Stove |
| Architectural Style | Bi-level |
| Basement Development | Finished |
| Basement Type | Full (finished) |
| Constructed Date | 2008 |
| Cooling Type | Central Air Conditioning |
| Fireplace Fuel | Gas |
| Fireplace Present | Yes |
| Fireplace Type | Conventional |
| Heating Fuel | Natural Gas |
| Heating Type | Forced Air |
| Size Interior | 1,478 Ft2 |
| Type | House |
Parking
| Attached Garage | |
| Parking Space(s) | 4 |
Land
| Acreage | No |
| Fence Type | Fence |
| Landscape Features | Lawn, Garden Area |
| Size Irregular | 4953.00 |
| Size Total | 4953 Sqft |
| Size Total Text | 4953 Sqft |
Rooms
| Level | Type | Length | Width | Dimensions |
|---|---|---|---|---|
| Second Level | Primary Bedroom | 14 ft ,6 in | 14 ft | 14 ft ,6 in x 14 ft |
| Second Level | 4pc Ensuite Bath | 9 ft | 9 ft | 9 ft x 9 ft |
| Basement | Family Room | 22 ft ,8 in | 15 ft ,8 in | 22 ft ,8 in x 15 ft ,8 in |
| Basement | Bedroom | 13 ft | 10 ft ,8 in | 13 ft x 10 ft ,8 in |
| Basement | Den | 10 ft ,8 in | 10 ft ,6 in | 10 ft ,8 in x 10 ft ,6 in |
| Basement | 3pc Bathroom | 11 ft | 6 ft ,7 in | 11 ft x 6 ft ,7 in |
| Main Level | Foyer | 806 ft | 7 ft | 806 ft x 7 ft |
| Main Level | Living Room | 14 ft | 14 ft | 14 ft x 14 ft |
| Main Level | Kitchen | 14 ft ,8 in | 12 ft ,3 in | 14 ft ,8 in x 12 ft ,3 in |
| Main Level | Dining Room | 14 ft | 11 ft | 14 ft x 11 ft |
| Main Level | Bedroom | 11 ft | 11 ft | 11 ft x 11 ft |
| Main Level | 4pc Bathroom | 9 ft | 6 ft | 9 ft x 6 ft |
| Main Level | Laundry Room | 8 ft ,8 in | 4 ft ,10 in | 8 ft ,8 in x 4 ft ,10 in |
https://www.realtor.ca/real-estate/28979260/2106-laurier-crescent-e-regina-gardiner-park
Contact Us
Contact us for more information
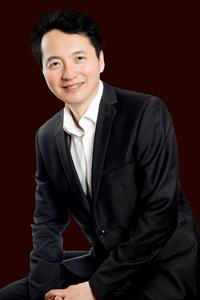
Wei (David) Meng Realty Prof. Corp.
Salesperson
david-meng.c21.ca/
4420 Albert Street
Regina, Saskatchewan S4S 6B4
(306) 789-1222
domerealty.c21.ca/


