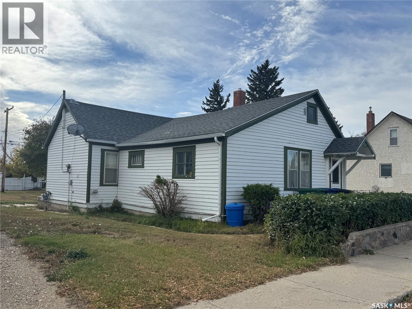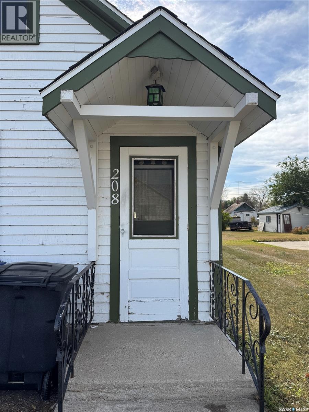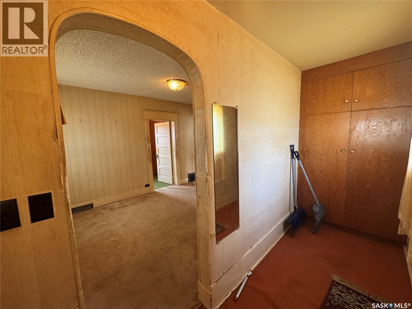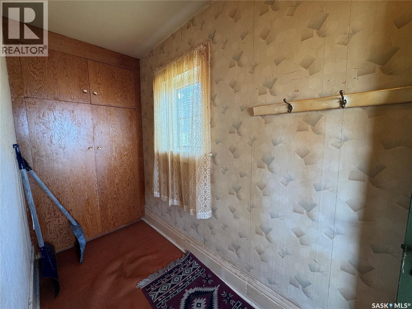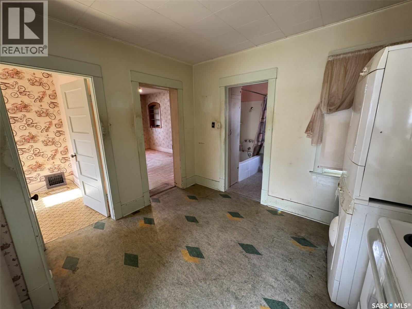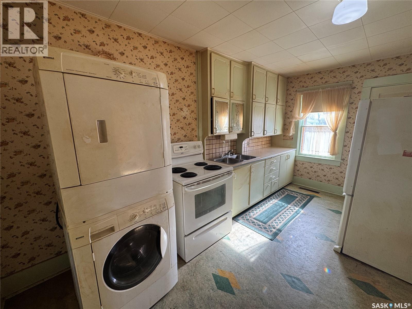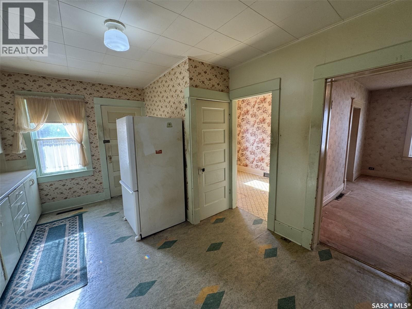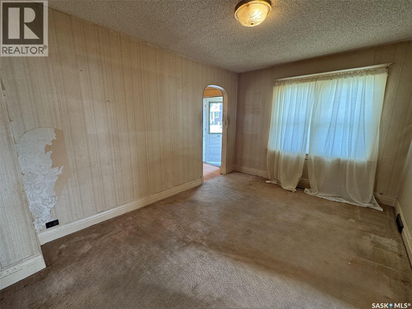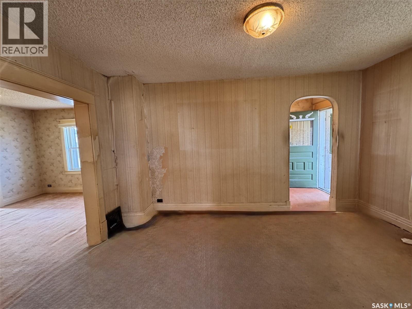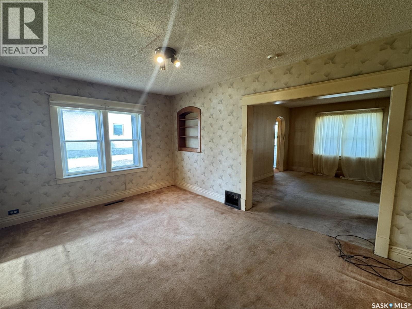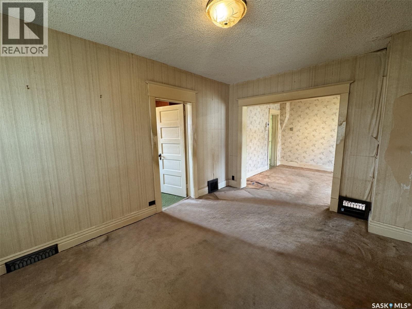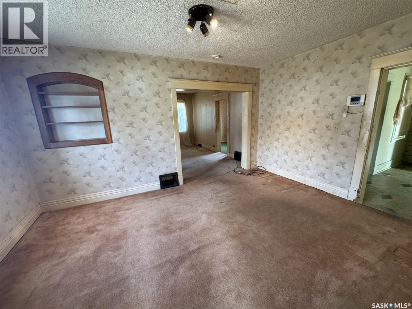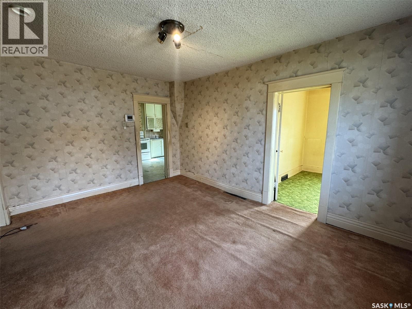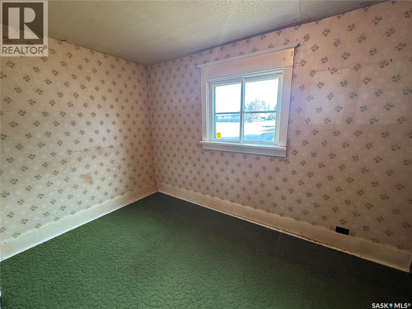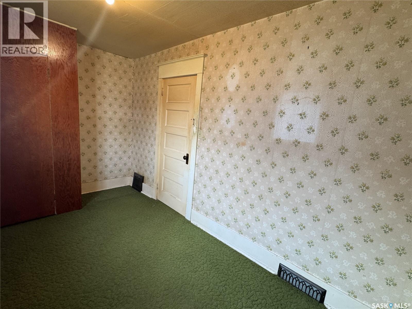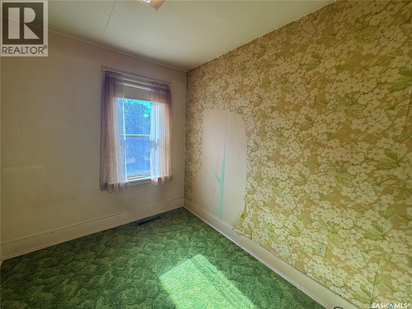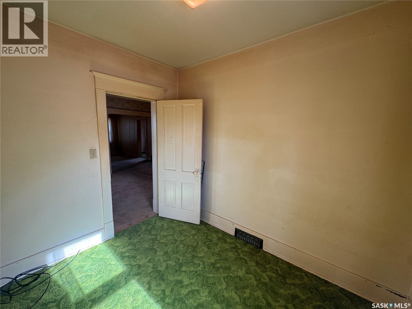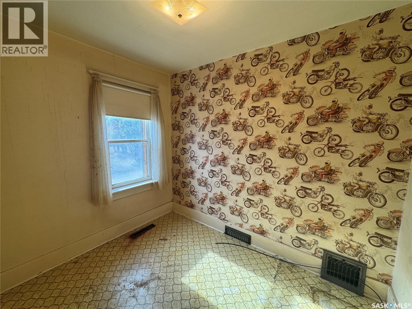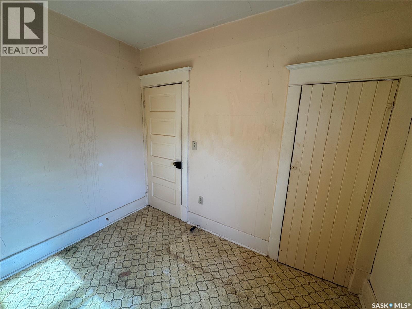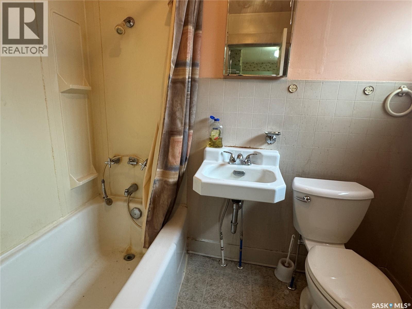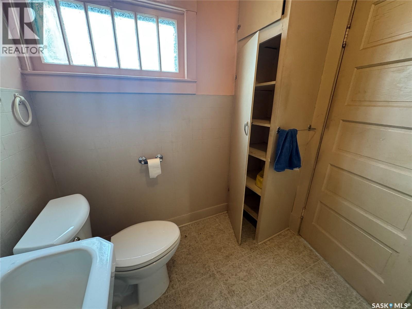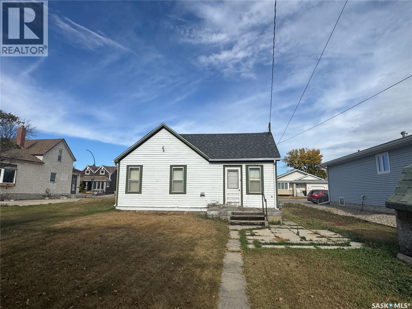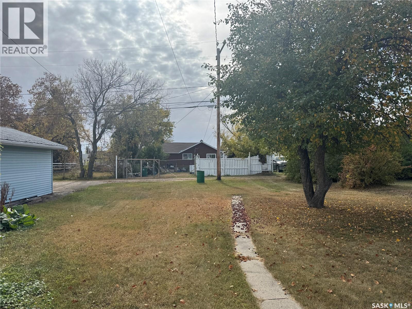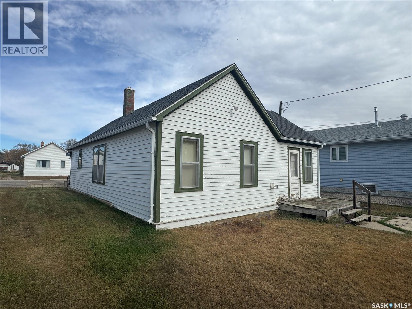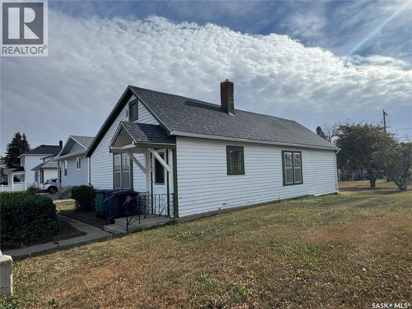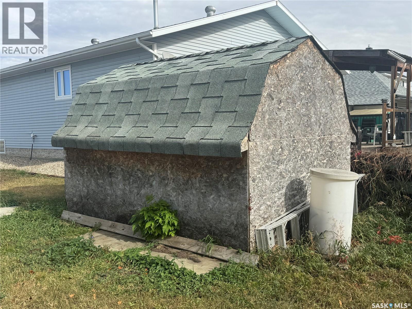208 5th Avenue W Biggar, Saskatchewan S0K 0M0
$49,900
This home offers solid potential for the right buyer. The main floor includes a spacious front entry with storage, living room, dining room with built-in nook, kitchen with main floor laundry, 4-piece bathroom, and three bedrooms. You’ll appreciate the character throughout, featuring original wide trim and wooden doors. The partial basement requires some TLC and houses the furnace and hot water heater, with additional space for storage. Set on a partially fenced lot with a garden shed, this home is priced to sell and presents a great opportunity for an investor or buyer looking to add value. (id:62463)
Property Details
| MLS® Number | SK020546 |
| Property Type | Single Family |
| Features | Rectangular |
Building
| Bathroom Total | 1 |
| Bedrooms Total | 3 |
| Appliances | Washer, Refrigerator, Dryer, Window Coverings, Hood Fan, Storage Shed, Stove |
| Architectural Style | Bungalow |
| Basement Development | Unfinished |
| Basement Type | Partial (unfinished) |
| Constructed Date | 1918 |
| Heating Fuel | Natural Gas |
| Heating Type | Forced Air |
| Stories Total | 1 |
| Size Interior | 976 Ft2 |
| Type | House |
Parking
| Parking Space(s) | 1 |
Land
| Acreage | No |
| Landscape Features | Lawn |
| Size Frontage | 50 Ft |
| Size Irregular | 0.16 |
| Size Total | 0.16 Ac |
| Size Total Text | 0.16 Ac |
Rooms
| Level | Type | Length | Width | Dimensions |
|---|---|---|---|---|
| Main Level | Enclosed Porch | 4' 3'' x 11' 5'' | ||
| Main Level | Kitchen | 15' 5'' x 8' 7'' | ||
| Main Level | Living Room | 15' 5'' x 8' 7'' | ||
| Main Level | Dining Room | 11' x 15' 2'' | ||
| Main Level | Bedroom | 13' 8'' x 7' 5'' | ||
| Main Level | Bedroom | 7' 9'' x 9' 7'' | ||
| Main Level | Bedroom | 9' 6'' x 7' 5'' | ||
| Main Level | 4pc Bathroom | 7' 4'' x 6' 5'' |
https://www.realtor.ca/real-estate/28979450/208-5th-avenue-w-biggar
Contact Us
Contact us for more information

Cari L Perih
Salesperson
Po Box 425
Outlook, Saskatchewan S0L 2N0
(306) 867-8380
(306) 867-8378


