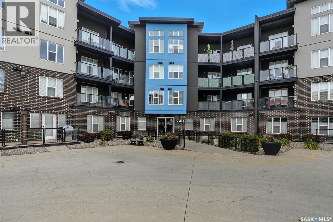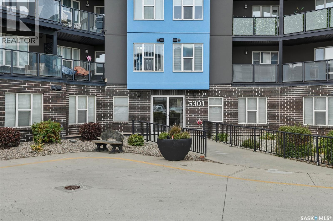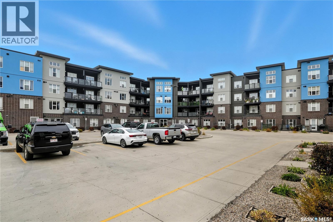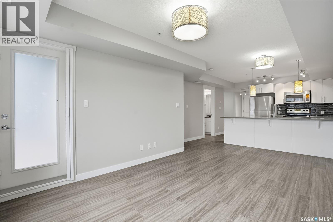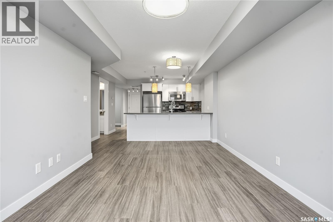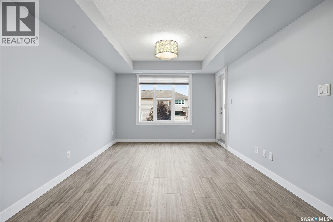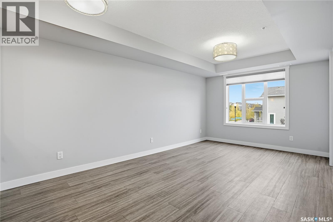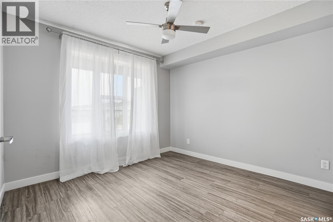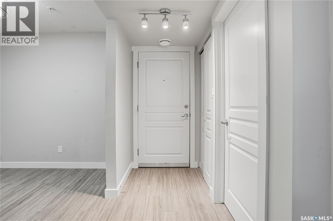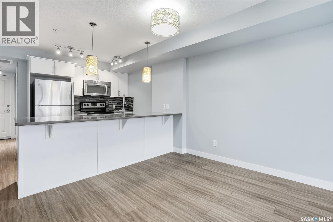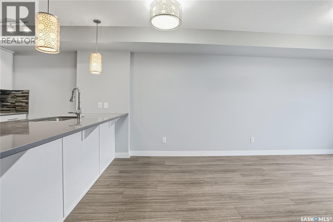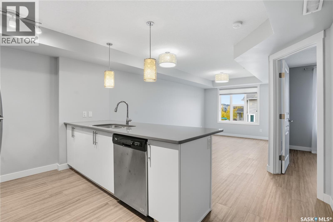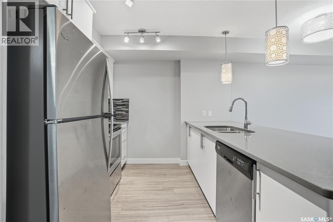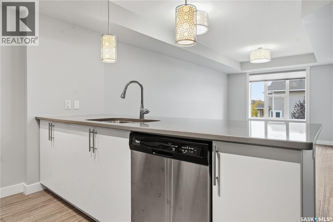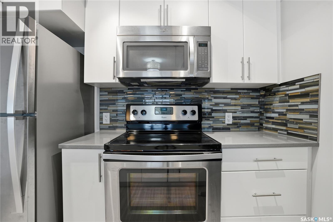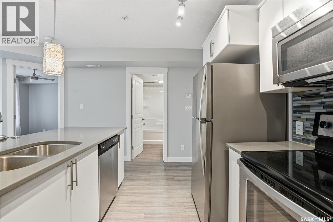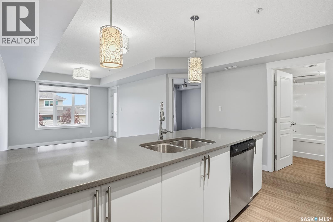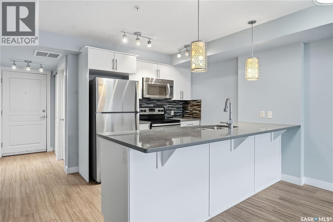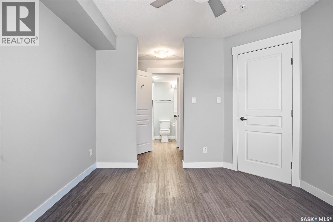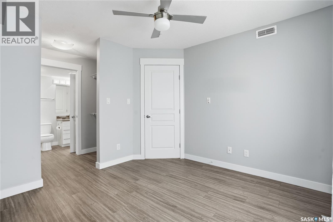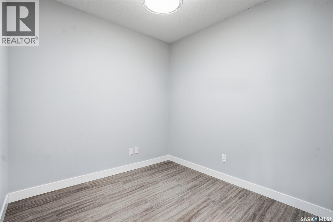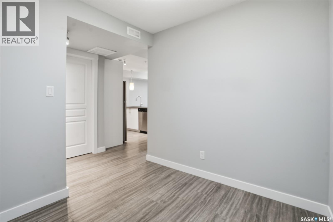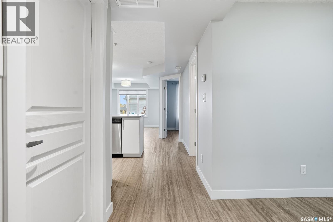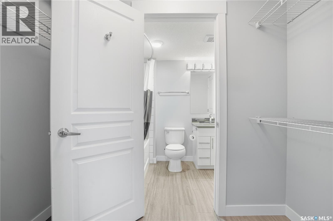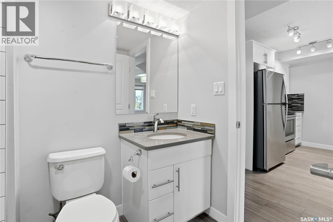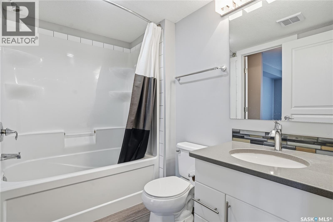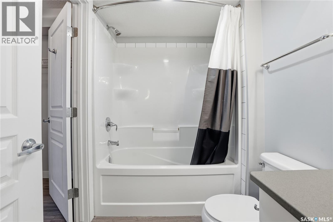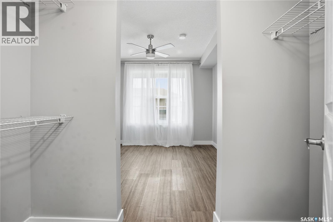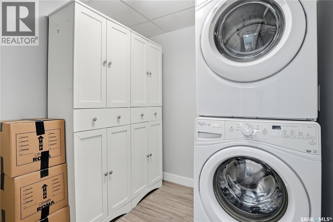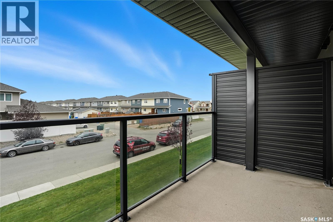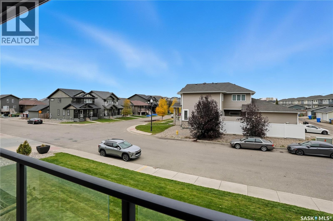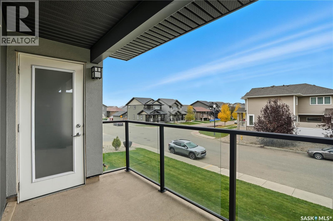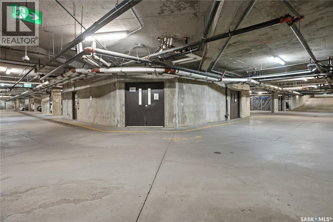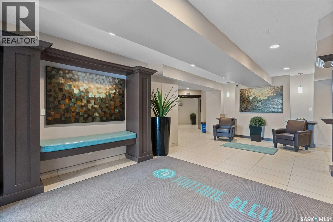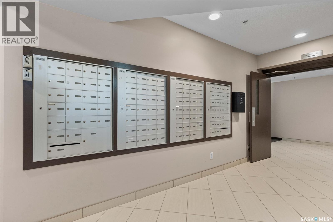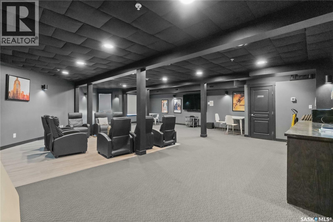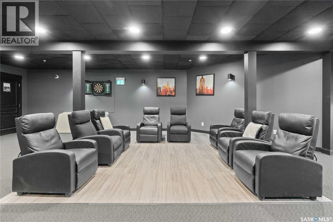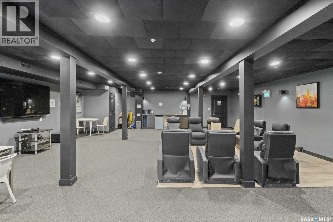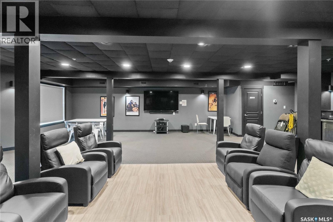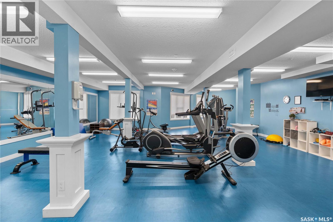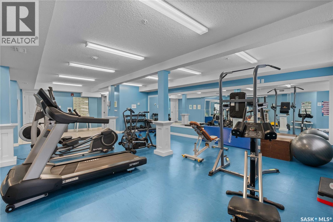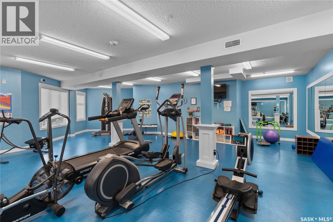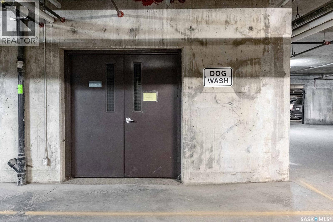207 5301 Universal Crescent Regina, Saskatchewan S4W 0L2
$199,900Maintenance,
$332.81 Monthly
Maintenance,
$332.81 MonthlyLocated in the vibrant and family-friendly neighbourhood of Harbour Landing, this condo at 5301 Universal Crescent #207 offers the perfect blend of comfort and convenience in Regina’s desirable south end. Situated on the second floor of a modern, well-maintained high-rise building, this move-in ready unit features a functional 1-bedroom plus den layout with 657 sq. ft. of thoughtfully designed living space. The open-concept kitchen comes equipped with modern appliances and flows into a bright living area that leads to a private balcony with a natural gas BBQ hookup—ideal for relaxing or entertaining. The unit also includes a spacious primary bedroom, a full 4-piece bathroom, in-suite laundry, and a versatile den perfect for a home office or reading nook, all finished with durable vinyl plank flooring throughout. Residents enjoy access to excellent building amenities including underground parking, a wired storage locker, guest suite, fitness centre, lounge, elevator, wheelchair accessibility, and visitor parking—all within a professionally managed and secure condo community. (id:62463)
Open House
This property has open houses!
2:15 pm
Ends at:3:15 pm
Mayur Sharma
Property Details
| MLS® Number | SK020980 |
| Property Type | Single Family |
| Neigbourhood | Harbour Landing |
| Community Features | Pets Allowed With Restrictions |
| Features | Elevator, Wheelchair Access, Balcony |
| Structure | Deck |
Building
| Bathroom Total | 1 |
| Bedrooms Total | 1 |
| Amenities | Exercise Centre, Guest Suite |
| Appliances | Washer, Refrigerator, Dishwasher, Dryer, Microwave, Window Coverings, Garage Door Opener Remote(s), Stove |
| Architectural Style | High Rise |
| Constructed Date | 2013 |
| Cooling Type | Central Air Conditioning |
| Heating Fuel | Natural Gas |
| Size Interior | 657 Ft2 |
| Type | Apartment |
Parking
| Underground | |
| Other | |
| Parking Space(s) | 1 |
Land
| Acreage | No |
Rooms
| Level | Type | Length | Width | Dimensions |
|---|---|---|---|---|
| Main Level | Kitchen/dining Room | 9 ft ,3 in | 13 ft | 9 ft ,3 in x 13 ft |
| Main Level | Living Room | 10 ft ,3 in | 12 ft | 10 ft ,3 in x 12 ft |
| Main Level | Primary Bedroom | 10 ft ,3 in | 10 ft ,4 in | 10 ft ,3 in x 10 ft ,4 in |
| Main Level | Den | 7 ft ,9 in | 7 ft ,9 in | 7 ft ,9 in x 7 ft ,9 in |
| Main Level | 4pc Bathroom | Measurements not available | ||
| Main Level | Laundry Room | 6 ft ,4 in | 6 ft ,2 in | 6 ft ,4 in x 6 ft ,2 in |
https://www.realtor.ca/real-estate/28999772/207-5301-universal-crescent-regina-harbour-landing
Contact Us
Contact us for more information

Sean Kundra
Salesperson
www.seankundra.com/
m.facebook.com/SEANKUNDRAREALTOR?wtsid=rdr
m.facebook.com/SEANKUNDRAREALTOR?wtsid=rdr
#706-2010 11th Ave
Regina, Saskatchewan S4P 0J3
(866) 773-5421

Mayur Sharma
Salesperson
www.mayursharma.exprealty.com/
www.facebook.com/realtormayursharma
realtor.mayur/
#706-2010 11th Ave
Regina, Saskatchewan S4P 0J3
(866) 773-5421


