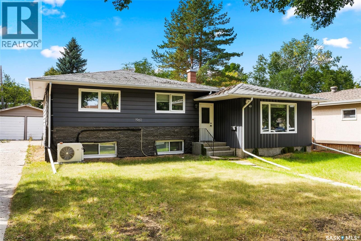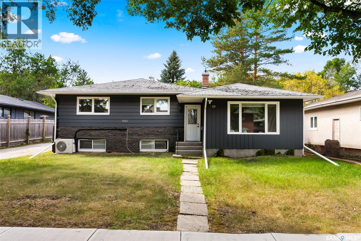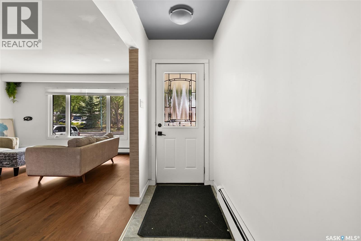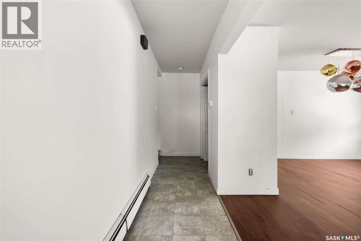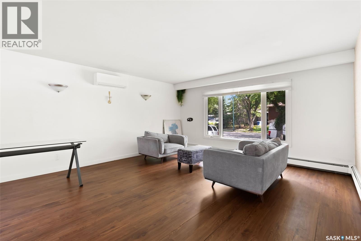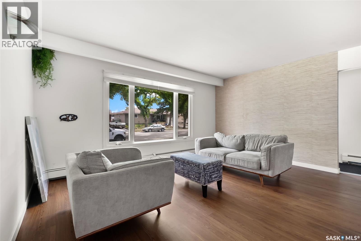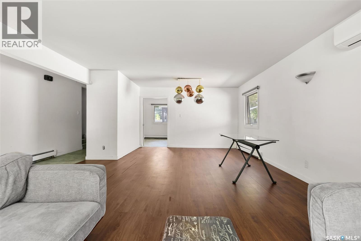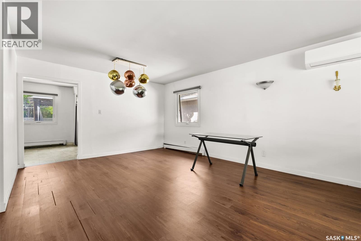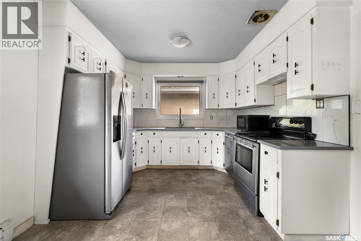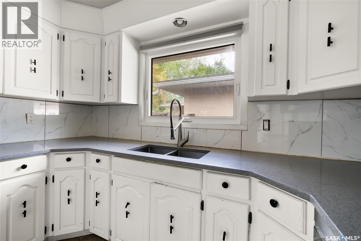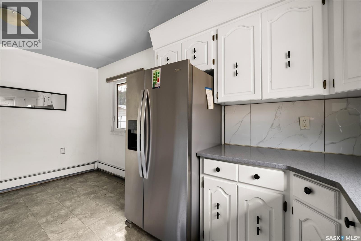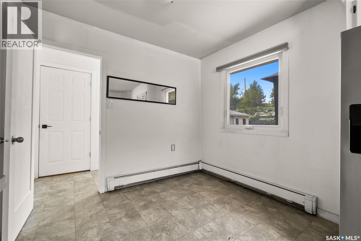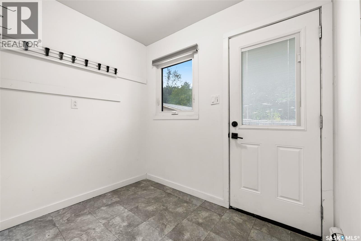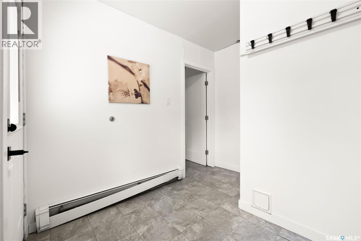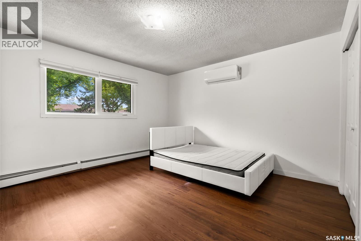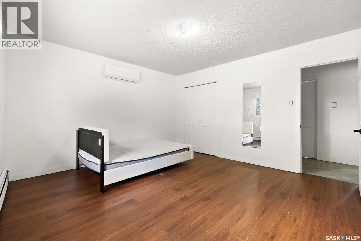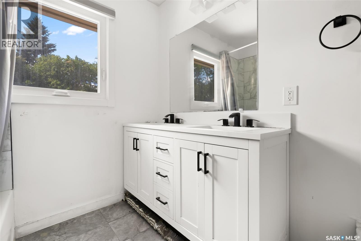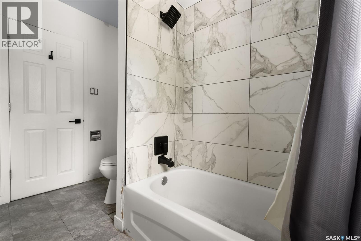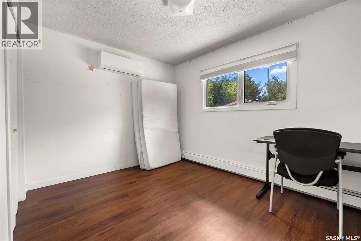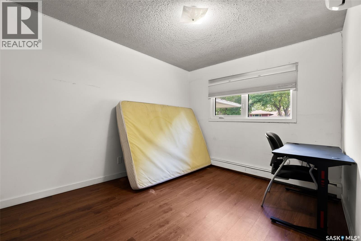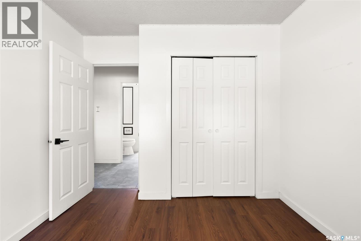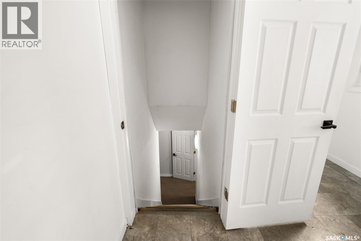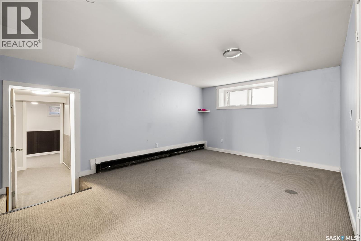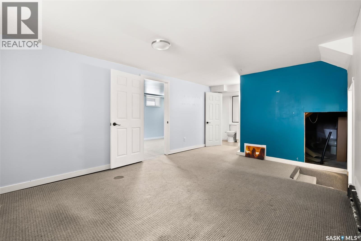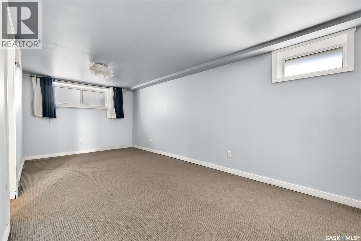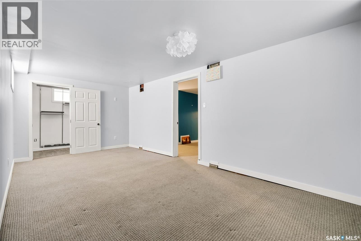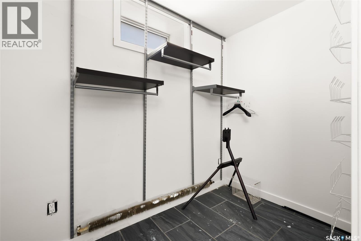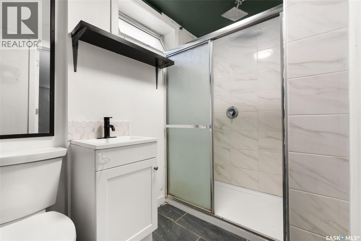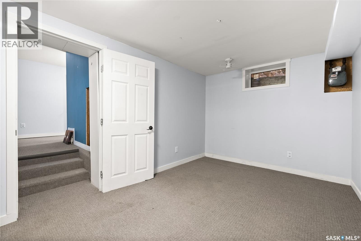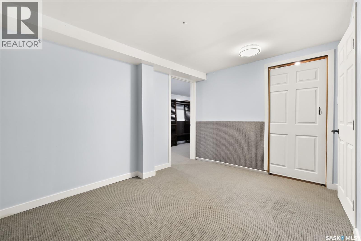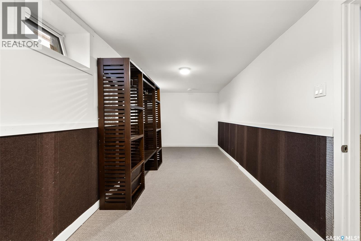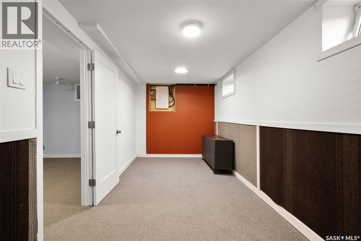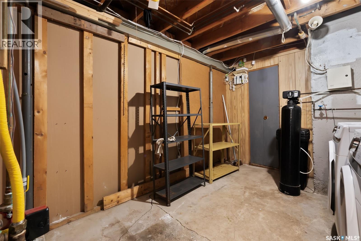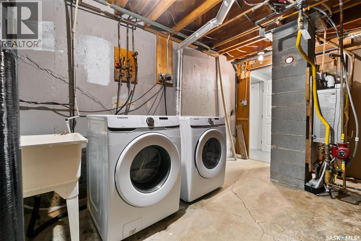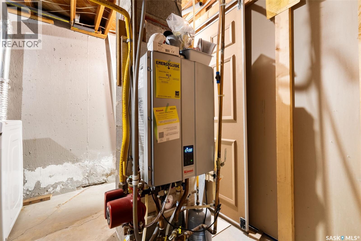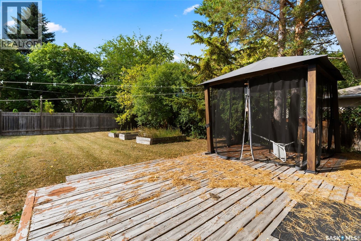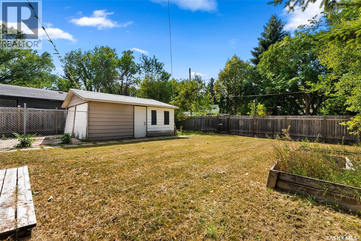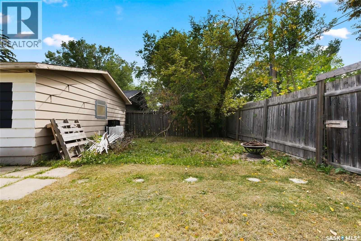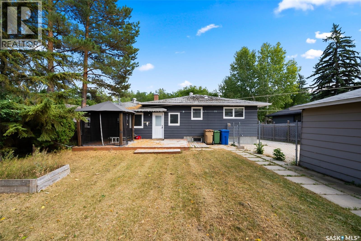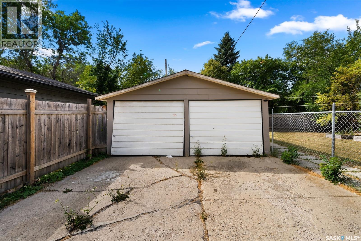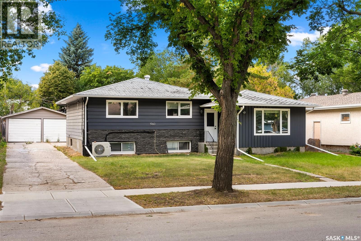1960 Cowan Crescent Regina, Saskatchewan S4S 4C6
$269,900
Welcome to this spacious 1,936 sq ft 4-level split family home on Cowan Crescent in Hillsdale. Offering 5 bedrooms and 2 bathrooms, this home combines functionality with room to grow. The bright east-facing living room fills with natural light, while the kitchen with adjoining dining area and a separate formal dining room provide the perfect layout for everyday living and entertaining. A handy mudroom off the back entrance adds extra convenience. Upstairs, you’ll find 3 comfortable bedrooms and a 4-piece bath. The lower levels include 2 additional bedrooms, a 3-piece bath, a cozy den, a family room, and generous storage and utility space. Recent upgrades add peace of mind, including a boiler system, hot water on demand, dual A/C units, spray-foamed basement walls, and a 100-amp electrical panel. Located in one of Regina’s most desirable neighbourhoods, this home is within walking distance of Wascana Park, McVeety Elementary, and École Monseigneur de Laval, and is close to Campbell Collegiate, LeBoldus, and the University of Regina. This is a rare opportunity to own a spacious family home in prime Hillsdale. (id:62463)
Property Details
| MLS® Number | SK019931 |
| Property Type | Single Family |
| Neigbourhood | Hillsdale |
| Features | Treed |
| Structure | Deck |
Building
| Bathroom Total | 2 |
| Bedrooms Total | 5 |
| Appliances | Washer, Refrigerator, Dryer, Window Coverings, Garage Door Opener Remote(s), Stove |
| Basement Development | Finished |
| Basement Type | Full (finished) |
| Constructed Date | 1958 |
| Construction Style Split Level | Split Level |
| Cooling Type | Central Air Conditioning |
| Heating Fuel | Natural Gas |
| Heating Type | Hot Water |
| Size Interior | 1,936 Ft2 |
| Type | House |
Parking
| Detached Garage | |
| Parking Space(s) | 5 |
Land
| Acreage | No |
| Fence Type | Partially Fenced |
| Landscape Features | Lawn, Garden Area |
| Size Irregular | 8374.00 |
| Size Total | 8374 Sqft |
| Size Total Text | 8374 Sqft |
Rooms
| Level | Type | Length | Width | Dimensions |
|---|---|---|---|---|
| Second Level | Bedroom | Measurements not available | ||
| Second Level | Bedroom | Measurements not available | ||
| Second Level | Bedroom | Measurements not available | ||
| Second Level | 4pc Bathroom | Measurements not available | ||
| Third Level | Bedroom | 9 ft ,9 in | 9 ft ,9 in x Measurements not available | |
| Third Level | Family Room | Measurements not available | ||
| Third Level | 3pc Bathroom | Measurements not available | ||
| Fourth Level | Other | Measurements not available | ||
| Fourth Level | Den | 8 ft ,8 in | 8 ft ,8 in x Measurements not available | |
| Fourth Level | Bedroom | Measurements not available | ||
| Main Level | Living Room | Measurements not available | ||
| Main Level | Kitchen | Measurements not available | ||
| Main Level | Mud Room | 8 ft ,6 in | 6 ft | 8 ft ,6 in x 6 ft |
| Main Level | Dining Room | Measurements not available |
https://www.realtor.ca/real-estate/28943238/1960-cowan-crescent-regina-hillsdale
Contact Us
Contact us for more information

Shaheen Zareh
Salesperson
#706-2010 11th Ave
Regina, Saskatchewan S4P 0J3
(866) 773-5421

Aideen Zareh
Salesperson
www.homesregina.ca/
#706-2010 11th Ave
Regina, Saskatchewan S4P 0J3
(866) 773-5421


