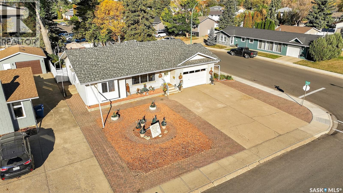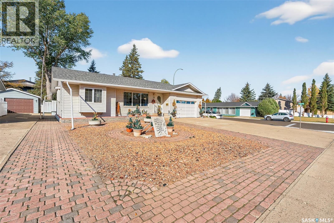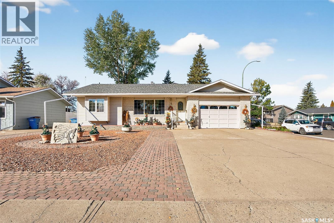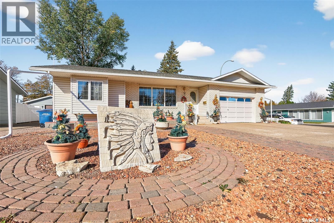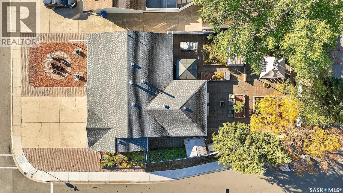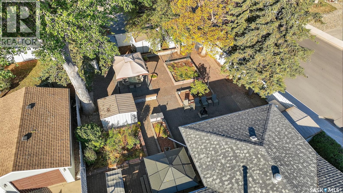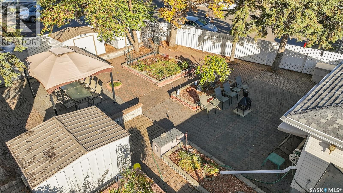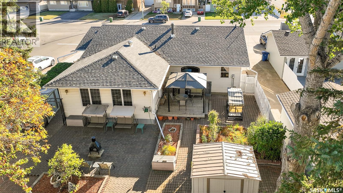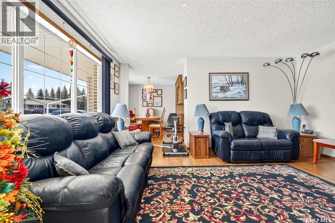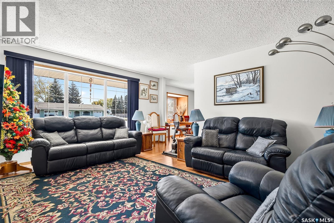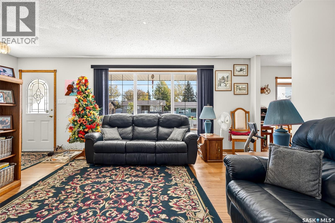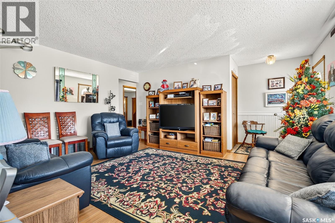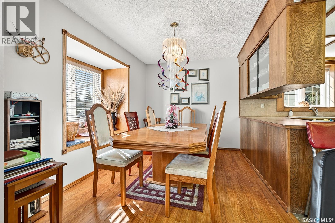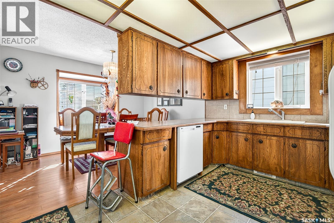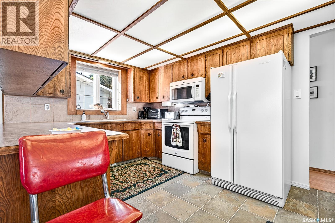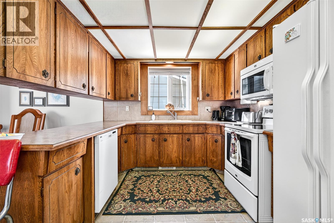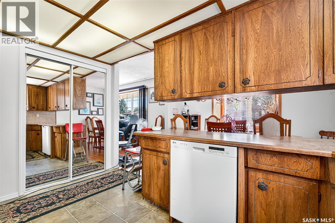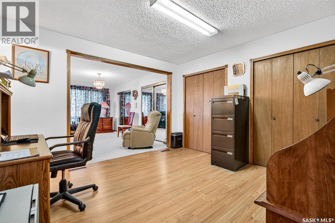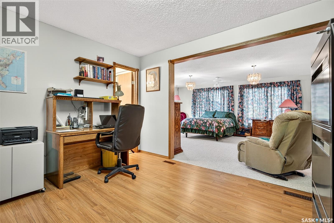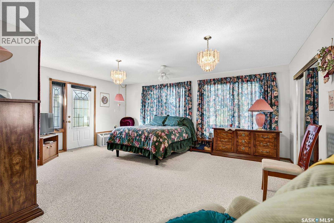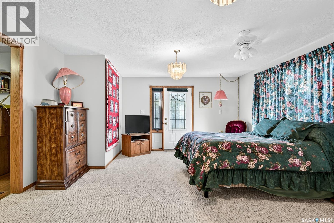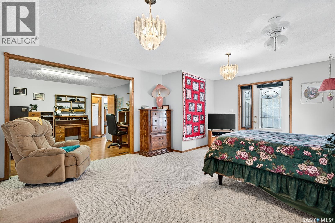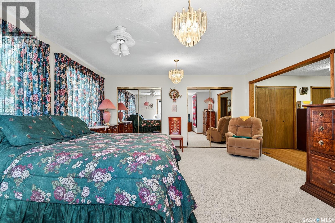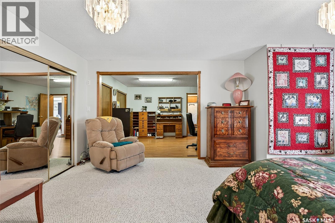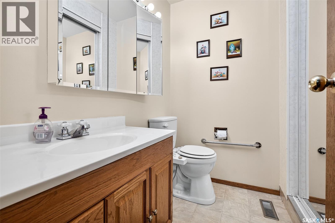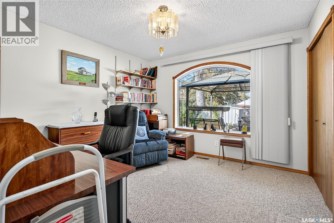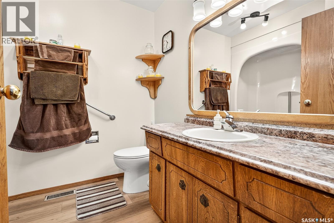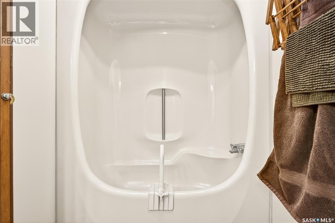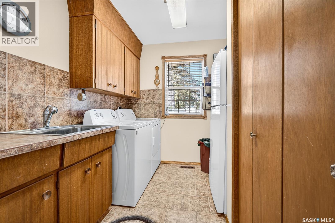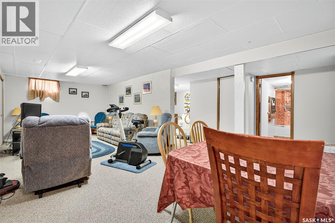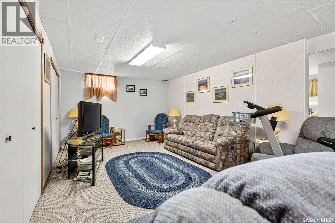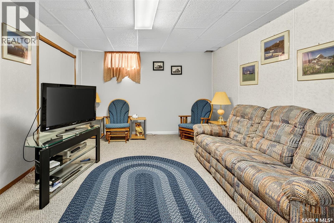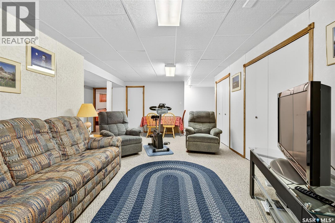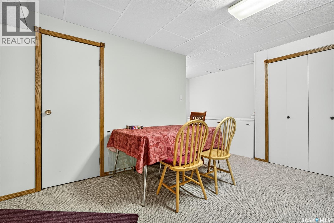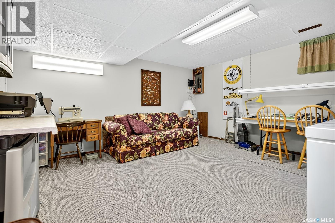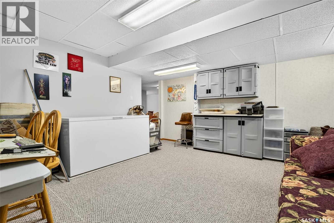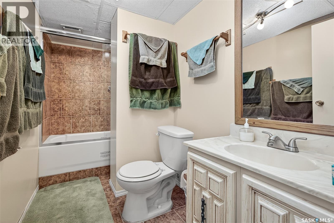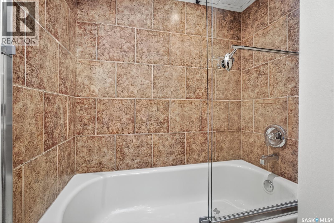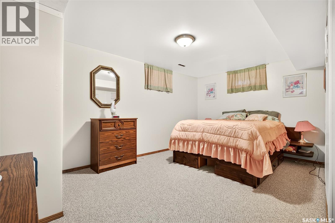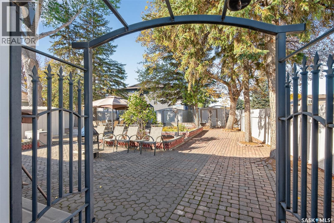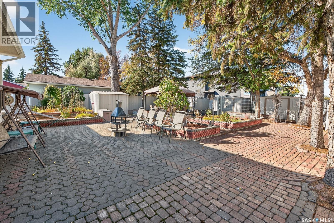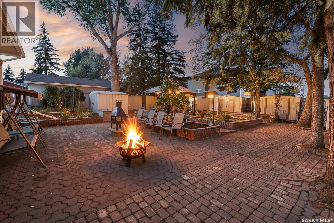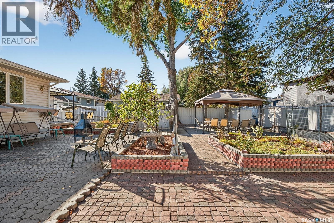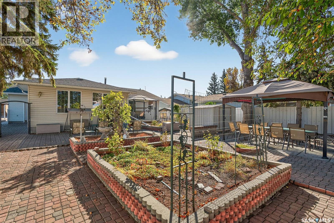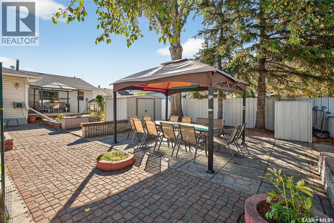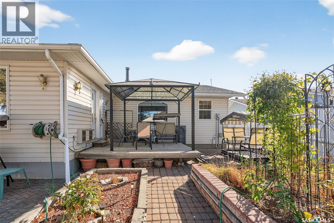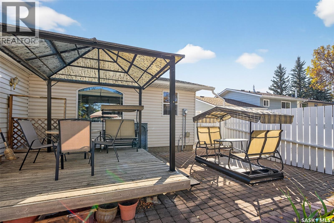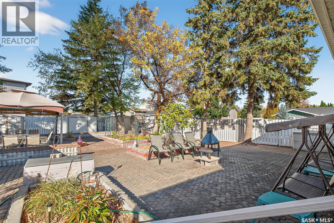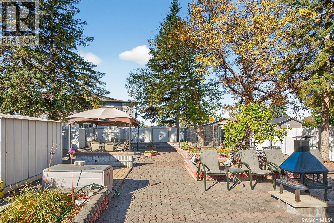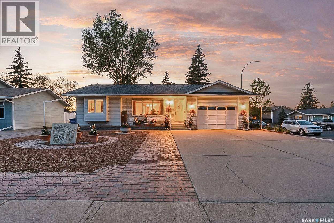18 Blue Sage Drive Moose Jaw, Saskatchewan S6J 1C4
$369,900
Large bungalow in the desirable Sunningdale neighborhood! Close to schools, parks, walking paths and all your amenities, this location is highly sought after! This home has been well maintained and features 1602 sq ft! Completely hardscaped, this property is perfect for those wanting easy maintenance. Stunning curb appeal, and beautiful brickwork surrounding the home. The backyard is your own private courtyard with raised garden beds, various seating areas, is fully fenced and hosts beautiful trees. Truly a place to relax! Inside the front doors you are welcomed into a spacious living room, opening up to your dining and kitchen. Big windows soak these areas with natural light. The kitchen hosts plenty of cabinetry, counterspace and a large pantry, for all your storage needs. You will truly be wowed by the size of the master suite! Enter into what could be a dressing room, office space, hobby space, you name it, and onwards into your huge bedroom with large closets, private access to your yard, and a 2-pc en-suite. This is a place to retreat after a long day and offers so much potential for any of your needs. The main floor also hosts a second room with a large window overlooking your backyard (please note, the window in this bedroom does not open). This level comes complete with a 4-pc bath (with a new toilet and flooring recently installed), a large laundry room with plenty of storage space, and access to your attached, heated garage! The basement offers plenty of space and features a family room, a hobby room, a den, and a 4 pc bath with beautiful tiled shower! Lots of potential down here for all your needs! This home has great storage space throughout with large closets everywhere. This home is truly one of a kind and has great features, you have to see it! Book your showing today! (id:62463)
Property Details
| MLS® Number | SK020471 |
| Property Type | Single Family |
| Neigbourhood | VLA/Sunningdale |
| Features | Treed, Corner Site, Irregular Lot Size |
| Structure | Deck, Patio(s) |
Building
| Bathroom Total | 3 |
| Bedrooms Total | 2 |
| Appliances | Washer, Refrigerator, Dishwasher, Dryer, Microwave, Garburator, Window Coverings, Garage Door Opener Remote(s), Storage Shed, Stove |
| Architectural Style | Bungalow |
| Basement Development | Finished |
| Basement Type | Full (finished) |
| Constructed Date | 1978 |
| Cooling Type | Central Air Conditioning, Wall Unit |
| Heating Fuel | Electric, Natural Gas |
| Heating Type | Baseboard Heaters, Forced Air |
| Stories Total | 1 |
| Size Interior | 1,602 Ft2 |
| Type | House |
Parking
| Attached Garage | |
| Heated Garage | |
| Parking Space(s) | 5 |
Land
| Acreage | No |
| Fence Type | Fence |
| Size Irregular | 8490.25 |
| Size Total | 8490.25 Sqft |
| Size Total Text | 8490.25 Sqft |
Rooms
| Level | Type | Length | Width | Dimensions |
|---|---|---|---|---|
| Basement | Family Room | 11'11" x 25'7" | ||
| Basement | Den | 14'4" x 15'3" | ||
| Basement | Den | 10'3" x 15'11" | ||
| Basement | 4pc Bathroom | - x - | ||
| Basement | Other | - x - | ||
| Main Level | Living Room | 13'11" x 15'10" | ||
| Main Level | Dining Room | 8'6" x 12'3" | ||
| Main Level | Kitchen | 9'5" x 12'3" | ||
| Main Level | Primary Bedroom | 15'6" x 18'10" | ||
| Main Level | Bedroom | 12'3" x 11'7" | ||
| Main Level | 2pc Ensuite Bath | - x - | ||
| Main Level | 4pc Bathroom | - x - | ||
| Main Level | Den | 11'1" x 11'7" | ||
| Main Level | Laundry Room | 7'11" x 8'8" |
https://www.realtor.ca/real-estate/28971207/18-blue-sage-drive-moose-jaw-vlasunningdale
Contact Us
Contact us for more information
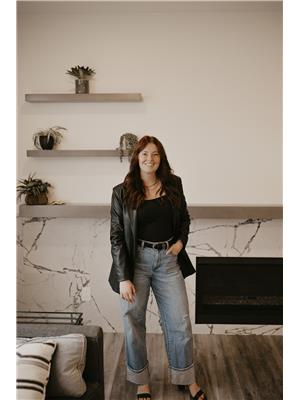
Laura Fehr
Salesperson
www.facebook.com/laurafehr.realtor
www.facebook.com/laurafehr.realtor
www.instagram.com/laurafehr.realtor/
www.linkedin.com/in/laura-fehr-2b70351a7/
1450 Hamilton Street
Regina, Saskatchewan S4R 8R3
(306) 585-7800
coldwellbankerlocalrealty.com/

Jordan Fehr
Salesperson
www.facebook.com/laurafehr.realtor
www.facebook.com/laurafehr.realtor
www.instagram.com/fehrjordan/
www.linkedin.com/in/jordan-fehr-748b4b130/
1450 Hamilton Street
Regina, Saskatchewan S4R 8R3
(306) 585-7800
coldwellbankerlocalrealty.com/


