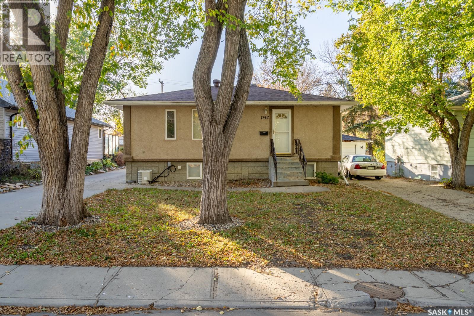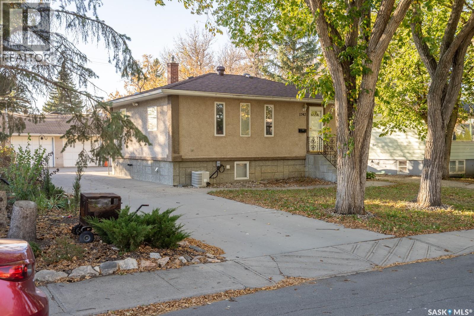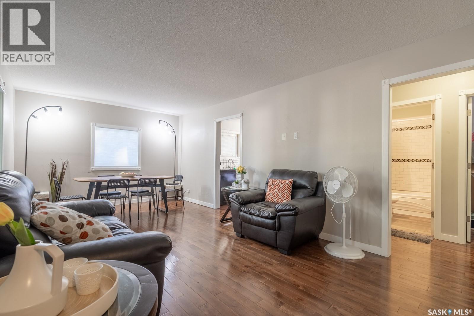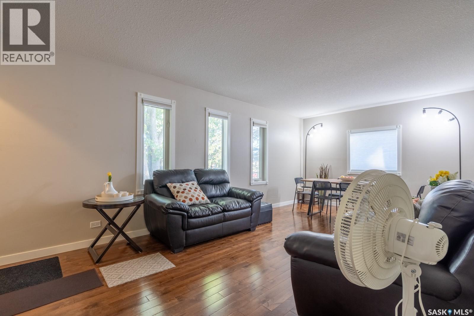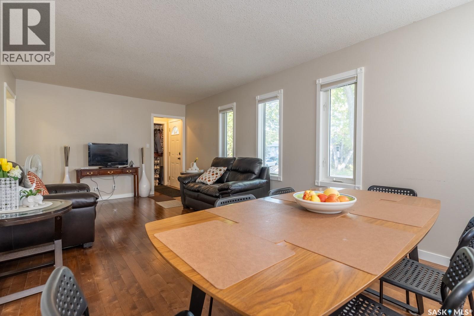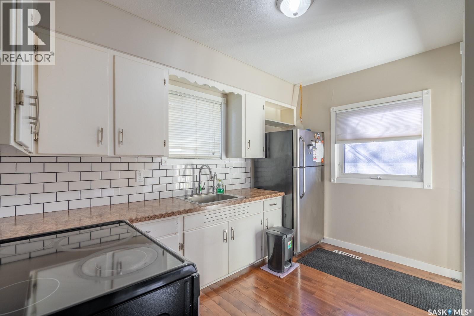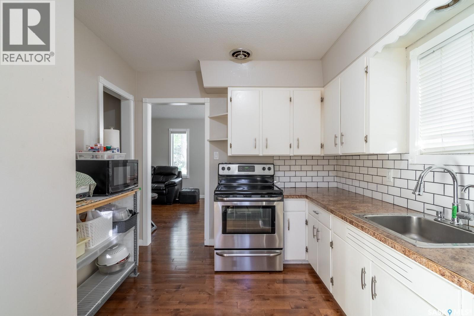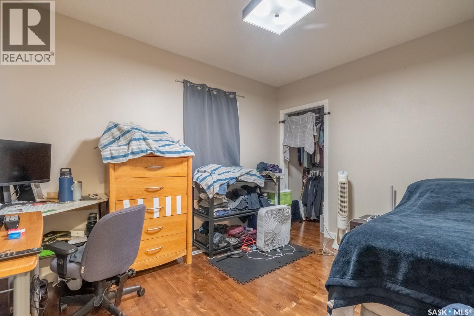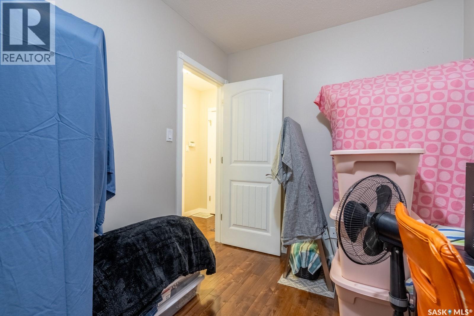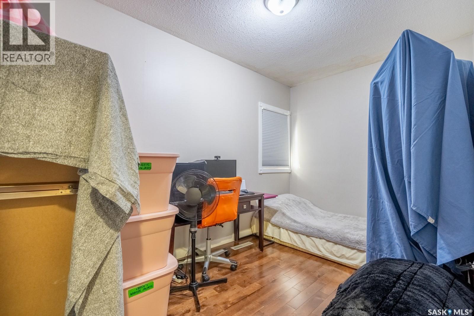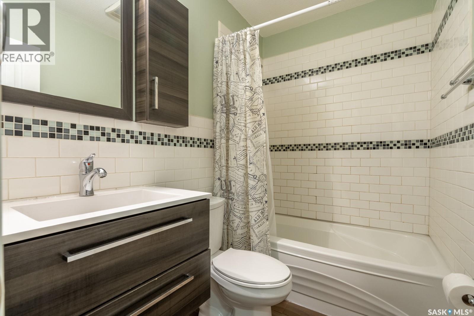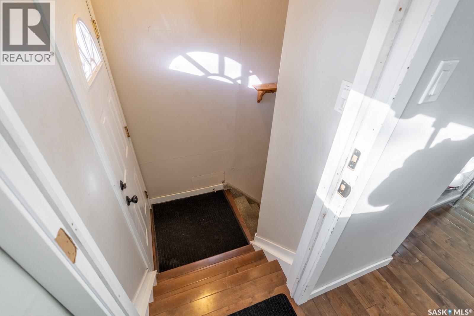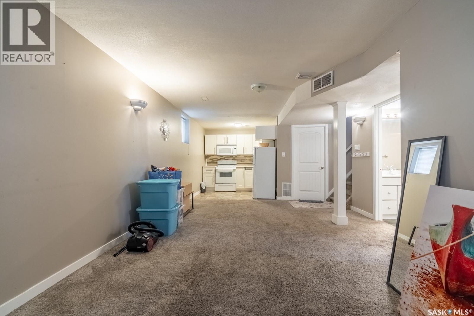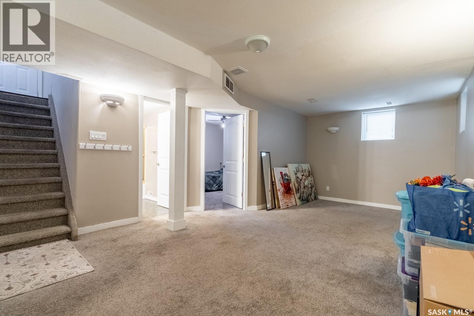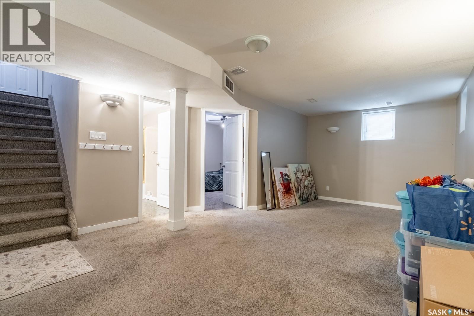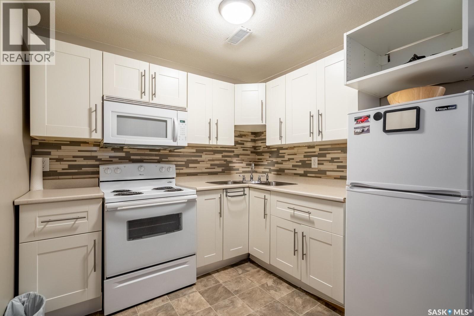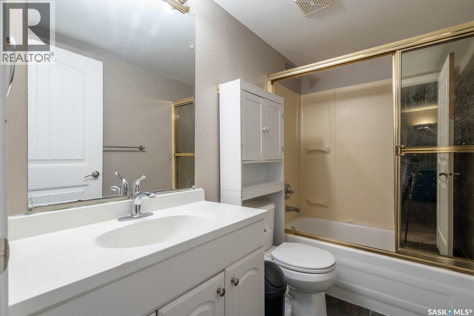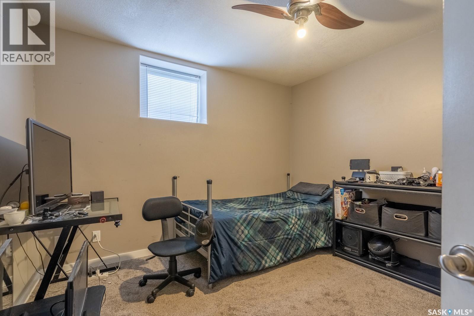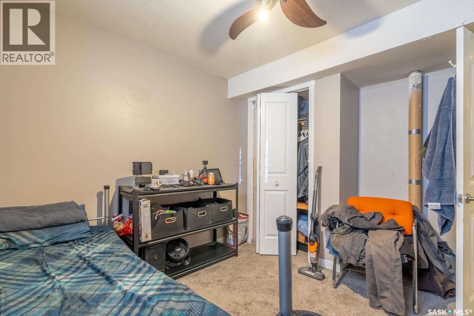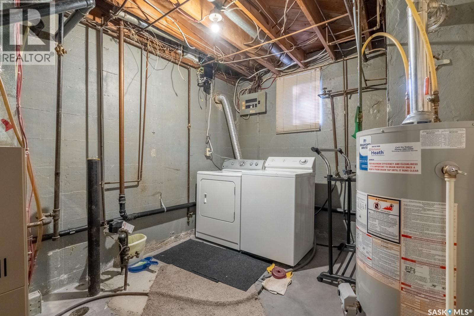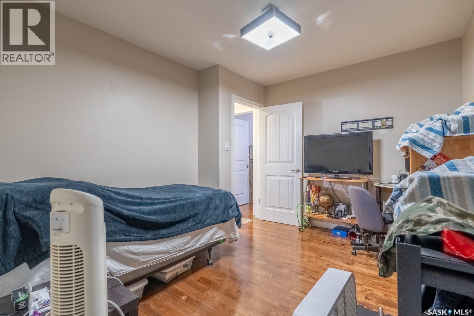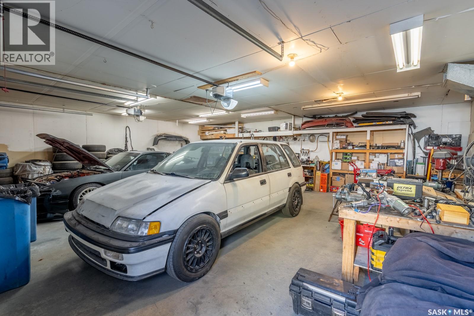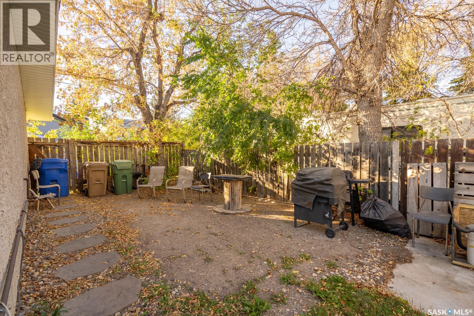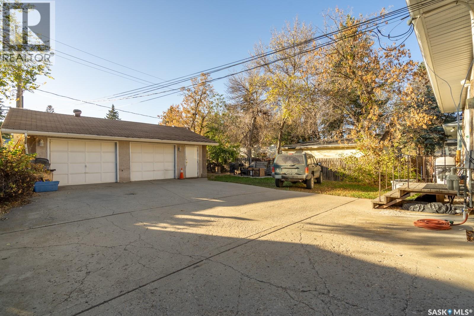1742 Arthur Street Regina, Saskatchewan S4T 4W3
$294,900
Step inside 1742 Arthur Street and you’re welcomed by a bright, open living room with beautiful hardwood floors that lead into a cozy, well-appointed kitchen. The main floor offers two comfortable bedrooms and a full 4-piece bathroom, creating a warm and functional layout ideal for everyday living. Downstairs, the fully finished basement—with its separate entrance—features a spacious recreation room, second kitchen, third bedroom, and a 3-piece bathroom, making it perfect for guests, extended family, or a potential rental suite for extra income. Outside, you’ll enjoy the fenced yard, detached 2-car garage, and a concrete driveway that can easily accommodate 6–8 cars, providing plenty of parking space. Located in the peaceful Pioneer Village neighbourhood, this raised bungalow offers comfort, versatility, and great investment potential all in one inviting home (id:62463)
Property Details
| MLS® Number | SK020678 |
| Property Type | Single Family |
| Neigbourhood | Pioneer Village |
Building
| Bathroom Total | 2 |
| Bedrooms Total | 3 |
| Appliances | Washer, Refrigerator, Dryer, Window Coverings, Stove |
| Architectural Style | Raised Bungalow |
| Basement Development | Finished |
| Basement Type | Full (finished) |
| Constructed Date | 1953 |
| Cooling Type | Central Air Conditioning |
| Heating Fuel | Natural Gas |
| Heating Type | Forced Air |
| Stories Total | 1 |
| Size Interior | 768 Ft2 |
| Type | House |
Parking
| Detached Garage | |
| Heated Garage | |
| Parking Space(s) | 8 |
Land
| Acreage | No |
| Fence Type | Fence |
| Landscape Features | Lawn |
| Size Irregular | 5992.00 |
| Size Total | 5992 Sqft |
| Size Total Text | 5992 Sqft |
Rooms
| Level | Type | Length | Width | Dimensions |
|---|---|---|---|---|
| Basement | Other | Measurements not available | ||
| Basement | Kitchen | Measurements not available | ||
| Basement | Bedroom | Measurements not available | ||
| Basement | 3pc Ensuite Bath | Measurements not available | ||
| Main Level | Living Room | 11 ft ,2 in | 20 ft ,6 in | 11 ft ,2 in x 20 ft ,6 in |
| Main Level | Kitchen | 9 ft ,2 in | 11 ft ,5 in | 9 ft ,2 in x 11 ft ,5 in |
| Main Level | Bedroom | 11 ft ,7 in | 10 ft | 11 ft ,7 in x 10 ft |
| Main Level | Bedroom | 12 ft ,3 in | 7 ft ,4 in | 12 ft ,3 in x 7 ft ,4 in |
| Main Level | 4pc Ensuite Bath | Measurements not available |
https://www.realtor.ca/real-estate/28980664/1742-arthur-street-regina-pioneer-village
Contact Us
Contact us for more information

Sean Kundra
Salesperson
www.seankundra.com/
m.facebook.com/SEANKUNDRAREALTOR?wtsid=rdr
m.facebook.com/SEANKUNDRAREALTOR?wtsid=rdr
#706-2010 11th Ave
Regina, Saskatchewan S4P 0J3
(866) 773-5421

Mayur Sharma
Salesperson
www.mayursharma.exprealty.com/
www.facebook.com/realtormayursharma
realtor.mayur/
#706-2010 11th Ave
Regina, Saskatchewan S4P 0J3
(866) 773-5421


