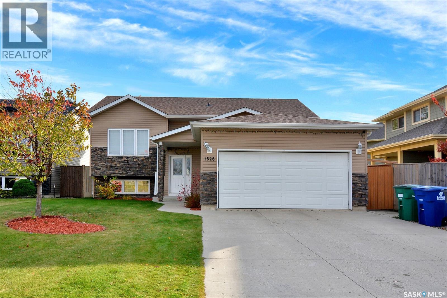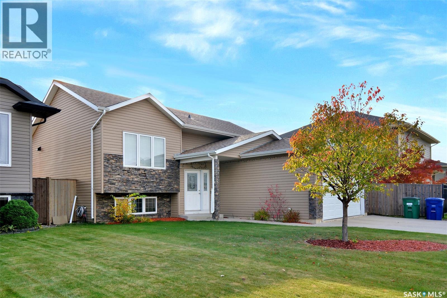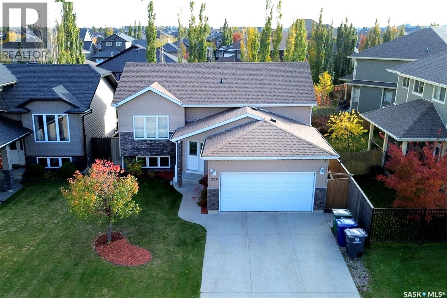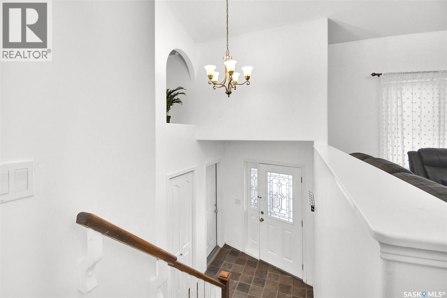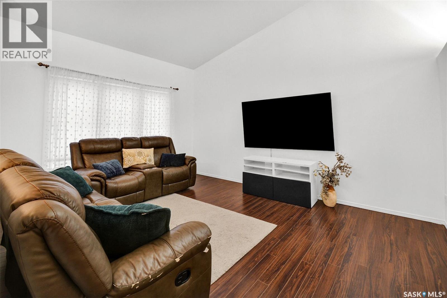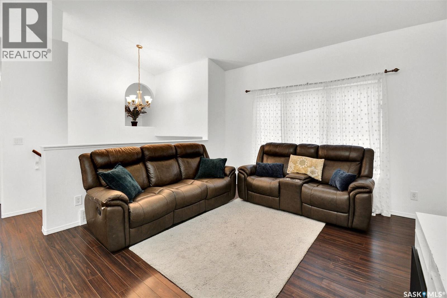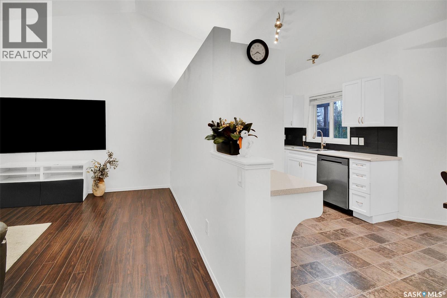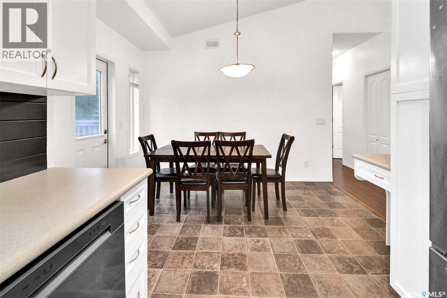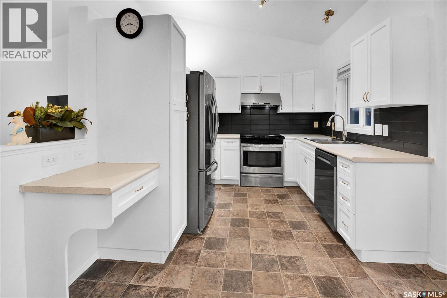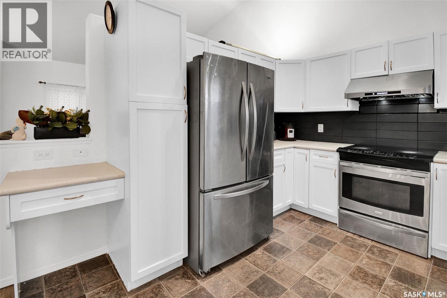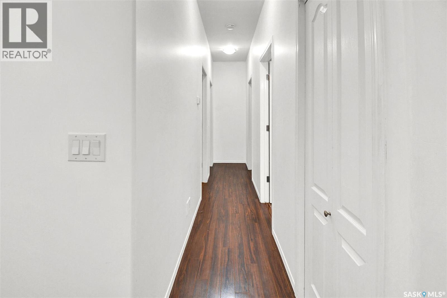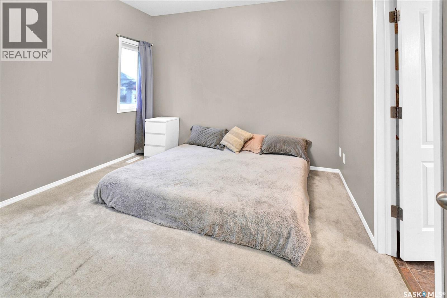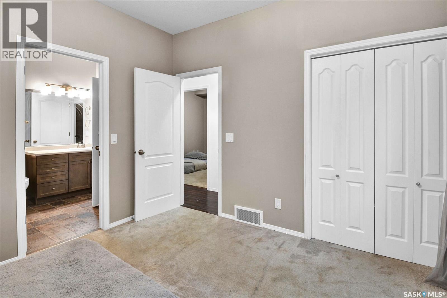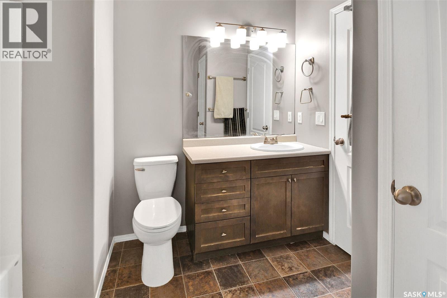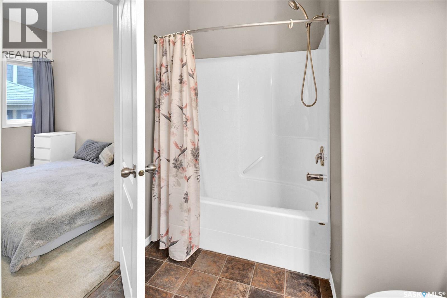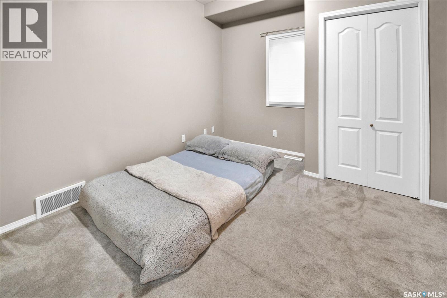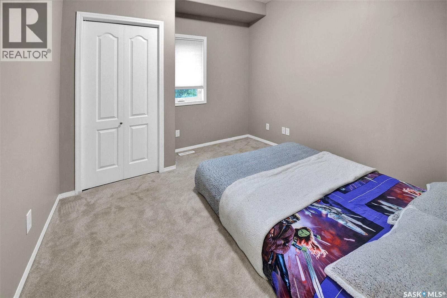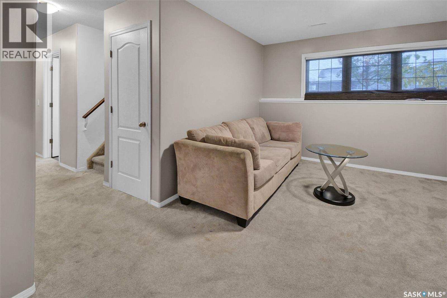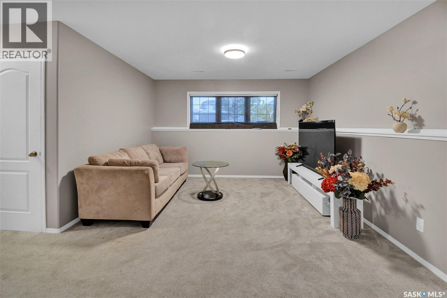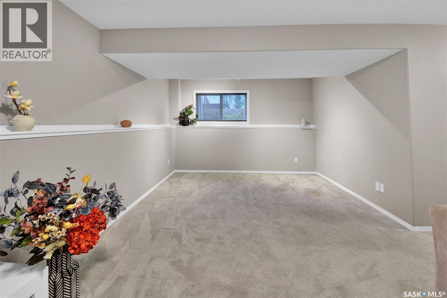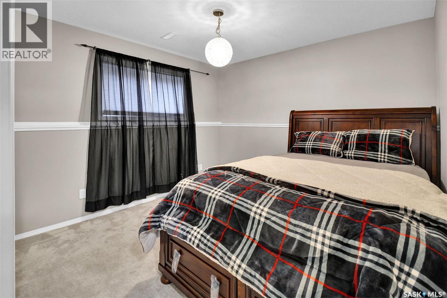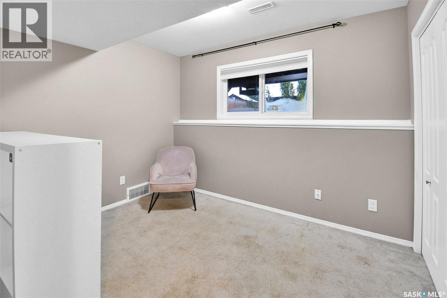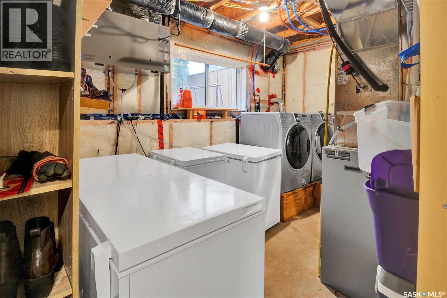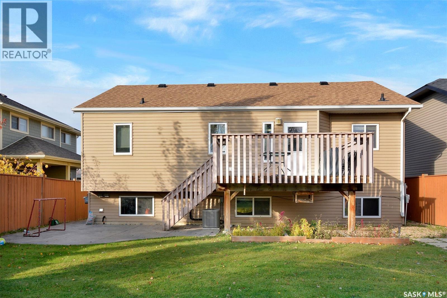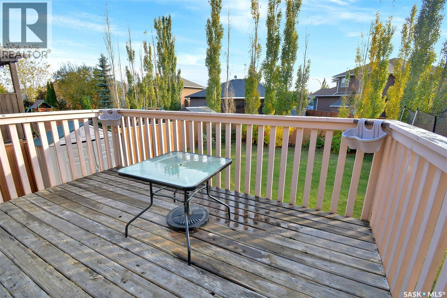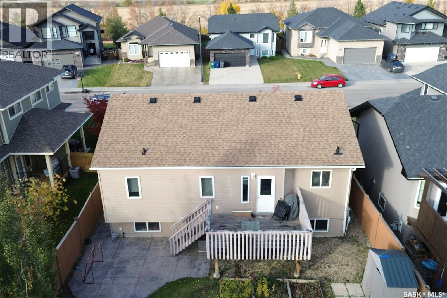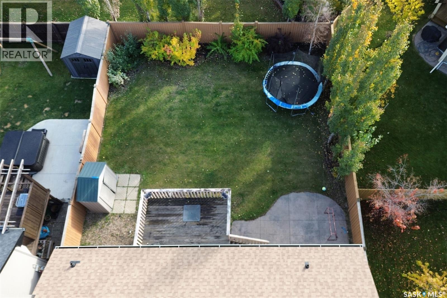1526 Paton Crescent Saskatoon, Saskatchewan S7W 0C3
$549,900
Welcome to this stunning 5-bedroom, 2-bath bi-level home featuring a vaulted ceiling and a stylish partial wall that enhances the open-concept living, dining, and kitchen areas. The kitchen showcases rich espresso cabinetry, a tile backsplash, and stainless steel appliances. A garden door off the dining area opens to a spacious backyard — perfect for family gatherings and outdoor enjoyment. The main floor offers three bedrooms and a four-piece bath, while the fully finished basement features a massive family room, two additional bedrooms, and another four-piece bath. Located in the desirable Willowgrove neighborhood, this home is close to walking trails, shopping, and all area amenities. Updates include new shingles (2024), fresh paint, and professional carpet cleaning. Come see this beautiful home — bring your favorite REALTOR® and have a look today! As per the Seller’s direction, all offers will be presented on 10/23/2025 6:00PM. (id:62463)
Open House
This property has open houses!
12:01 pm
Ends at:2:00 pm
Welcome to this stunning 5-bedroom 2-bath bi-level home featuring a vaulted ceiling and a stylish partial wall that enhances the open-concept living dining and kitchen areas. The kitchen showcases ric
Property Details
| MLS® Number | SK020803 |
| Property Type | Single Family |
| Neigbourhood | Willowgrove |
| Features | Rectangular, Sump Pump |
| Structure | Deck |
Building
| Bathroom Total | 2 |
| Bedrooms Total | 5 |
| Appliances | Washer, Refrigerator, Dishwasher, Dryer, Microwave, Window Coverings, Garage Door Opener Remote(s), Hood Fan, Storage Shed, Stove |
| Architectural Style | Bi-level |
| Basement Development | Finished |
| Basement Type | Full (finished) |
| Constructed Date | 2010 |
| Cooling Type | Central Air Conditioning |
| Heating Fuel | Natural Gas |
| Heating Type | Forced Air |
| Size Interior | 1,077 Ft2 |
| Type | House |
Parking
| Attached Garage | |
| Parking Space(s) | 4 |
Land
| Acreage | No |
| Fence Type | Fence |
| Landscape Features | Lawn, Underground Sprinkler |
| Size Frontage | 48 Ft |
| Size Irregular | 5664.00 |
| Size Total | 5664 Sqft |
| Size Total Text | 5664 Sqft |
Rooms
| Level | Type | Length | Width | Dimensions |
|---|---|---|---|---|
| Basement | Family Room | 12 ft ,8 in | 21 ft ,9 in | 12 ft ,8 in x 21 ft ,9 in |
| Basement | Bedroom | 11 ft ,1 in | 13 ft ,2 in | 11 ft ,1 in x 13 ft ,2 in |
| Basement | Bedroom | 9 ft ,5 in | 10 ft ,9 in | 9 ft ,5 in x 10 ft ,9 in |
| Basement | 4pc Bathroom | 7 ft ,4 in | 8 ft ,6 in | 7 ft ,4 in x 8 ft ,6 in |
| Basement | Laundry Room | X X X | ||
| Main Level | Living Room | 12 ft ,7 in | 15 ft ,1 in | 12 ft ,7 in x 15 ft ,1 in |
| Main Level | Kitchen | 9 ft ,3 in | 10 ft | 9 ft ,3 in x 10 ft |
| Main Level | Dining Room | 9 ft ,3 in | 8 ft ,4 in | 9 ft ,3 in x 8 ft ,4 in |
| Main Level | Bedroom | 11 ft ,2 in | 11 ft ,11 in | 11 ft ,2 in x 11 ft ,11 in |
| Main Level | Bedroom | 10 ft ,5 in | 11 ft ,3 in | 10 ft ,5 in x 11 ft ,3 in |
| Main Level | Bedroom | 10 ft ,3 in | 11 ft ,1 in | 10 ft ,3 in x 11 ft ,1 in |
| Main Level | 4pc Bathroom | 7 ft ,4 in | 9 ft ,10 in | 7 ft ,4 in x 9 ft ,10 in |
https://www.realtor.ca/real-estate/28997696/1526-paton-crescent-saskatoon-willowgrove
Contact Us
Contact us for more information

Rajwant (Raj) Bajwa
Salesperson
620 Heritage Lane
Saskatoon, Saskatchewan S7H 5P5
(306) 242-3535
(306) 244-5506


