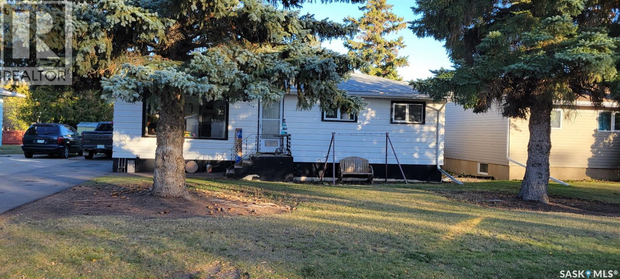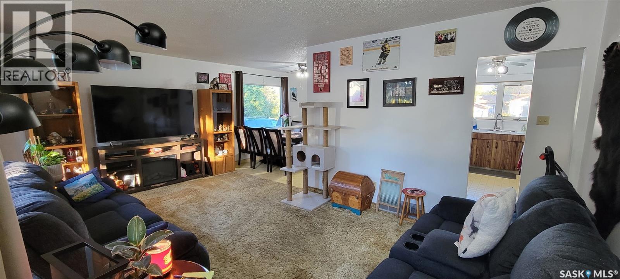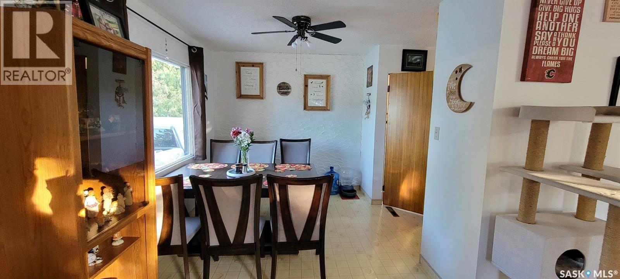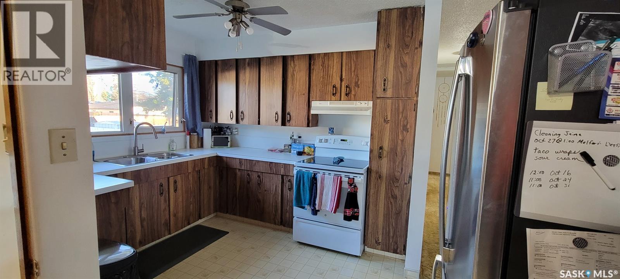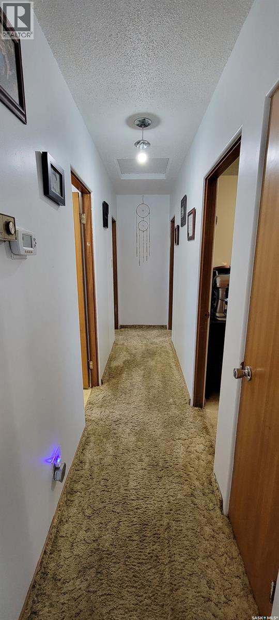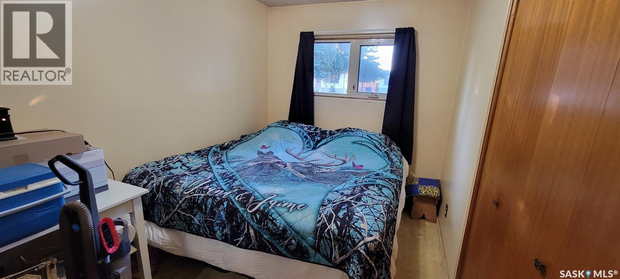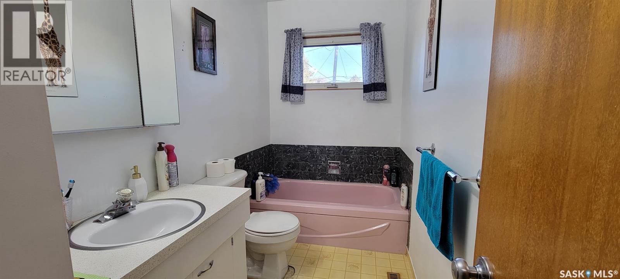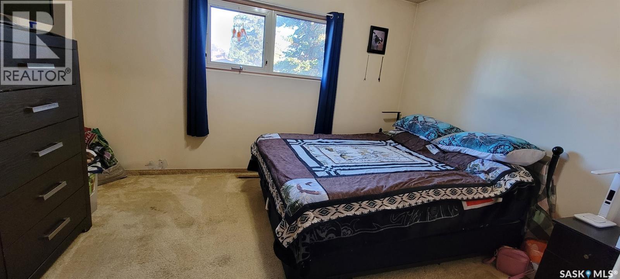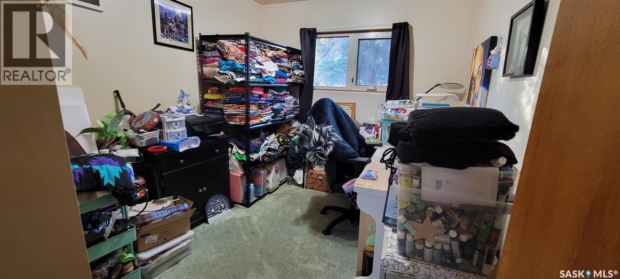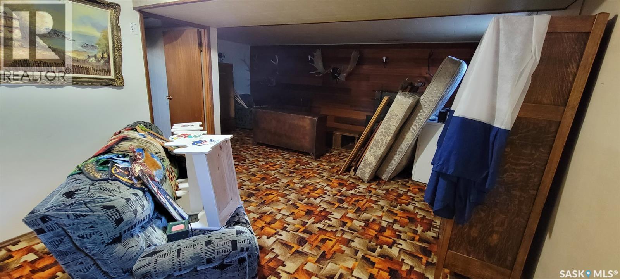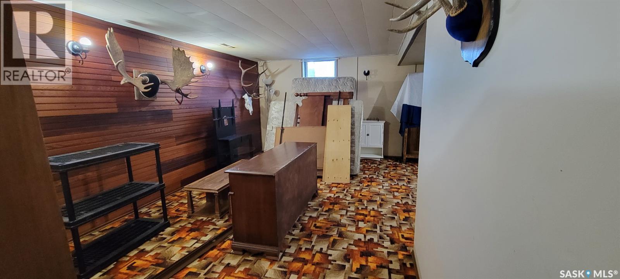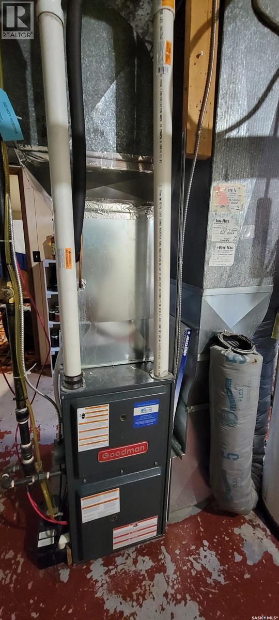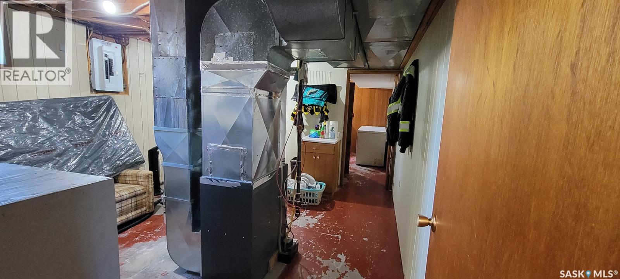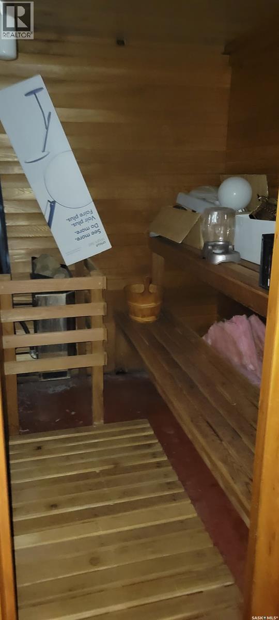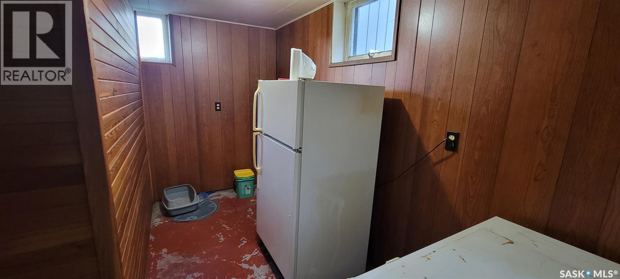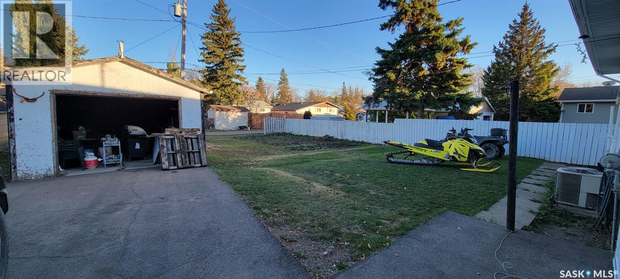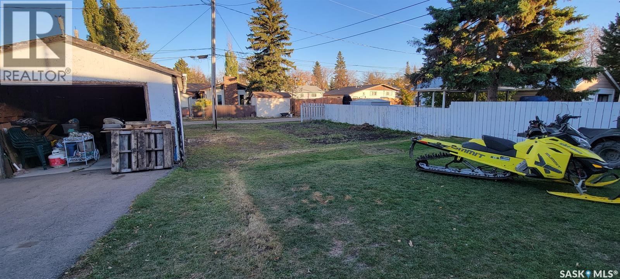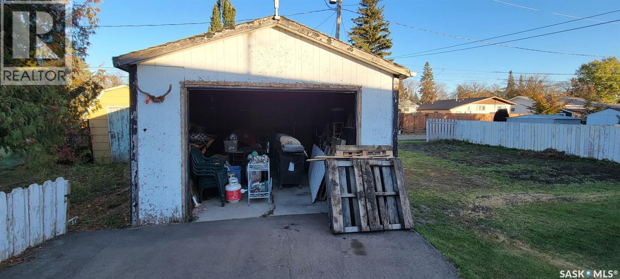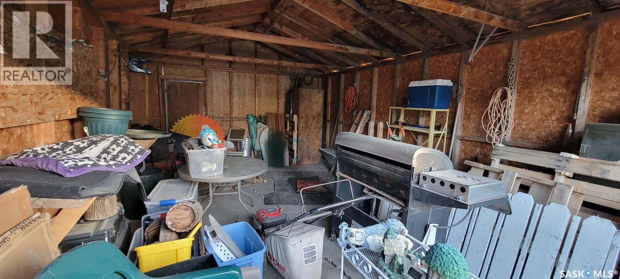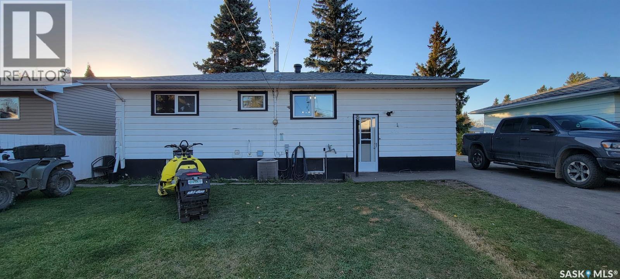1514 96th Street Tisdale, Saskatchewan S0E 1T0
$170,000
Charming Original 4 Bedroom Bungalow-steps away from the Elementary School, Large Yard with Garden and Detached Garage Discover a rare find: a very original three bed up one down bungalow tucked just steps away from TES. This classic home keeps its period soul- a bright living room, functional layout and a kitchen that's held onto its vintage charm. The practical main level plan places three bedrooms and full bath on the main floor, making this a comfortable family home as is- or an ideal renovation project for someone who wants to restore or reimagine a classic. An additional bedroom and bathroom located downstairs past the original woodwork walls and must see carpeting in the rec room. Past the laundry room is a sauna for additional relaxation. Outside the property shines: a generous yard with a gardener's dream plot and plenty of space for the kids to play. A detached single garage is perfect for your vehicle and storage and plenty of parking space in the driveway and on the street. Both the shingles and driveway have been recently replaced. With excellent walkability to the school, downtown, parks and HealthPlex, this property is perfect for families, investors or renovators seeking character and potential. (id:62463)
Property Details
| MLS® Number | SK020659 |
| Property Type | Single Family |
| Features | Rectangular |
Building
| Bathroom Total | 2 |
| Bedrooms Total | 4 |
| Appliances | Washer, Refrigerator, Dryer, Hood Fan, Storage Shed, Stove |
| Architectural Style | Bungalow |
| Constructed Date | 1965 |
| Heating Type | Forced Air |
| Stories Total | 1 |
| Size Interior | 1,040 Ft2 |
| Type | House |
Parking
| Detached Garage | |
| Parking Pad | |
| Parking Space(s) | 3 |
Land
| Acreage | No |
| Fence Type | Partially Fenced |
| Landscape Features | Lawn, Garden Area |
Rooms
| Level | Type | Length | Width | Dimensions |
|---|---|---|---|---|
| Basement | Other | 19 ft ,7 in | 19 ft | 19 ft ,7 in x 19 ft |
| Basement | Laundry Room | 13 ft ,10 in | 12 ft ,8 in | 13 ft ,10 in x 12 ft ,8 in |
| Basement | Storage | 12 ft ,8 in | 11 ft ,2 in | 12 ft ,8 in x 11 ft ,2 in |
| Basement | 3pc Bathroom | 10 ft ,9 in | 5 ft ,7 in | 10 ft ,9 in x 5 ft ,7 in |
| Basement | Bedroom | 11 ft ,1 in | 10 ft ,9 in | 11 ft ,1 in x 10 ft ,9 in |
| Main Level | Living Room | 12 ft ,7 in | 11 ft ,2 in | 12 ft ,7 in x 11 ft ,2 in |
| Main Level | Kitchen | 10 ft | 8 ft ,2 in | 10 ft x 8 ft ,2 in |
| Main Level | Bedroom | 11 ft | 8 ft | 11 ft x 8 ft |
| Main Level | 3pc Bathroom | 9 ft ,10 in | 4 ft ,11 in | 9 ft ,10 in x 4 ft ,11 in |
| Main Level | Primary Bedroom | 11 ft ,7 in | 9 ft ,10 in | 11 ft ,7 in x 9 ft ,10 in |
| Main Level | Bedroom | 10 ft ,4 in | 8 ft ,9 in | 10 ft ,4 in x 8 ft ,9 in |
https://www.realtor.ca/real-estate/28980665/1514-96th-street-tisdale
Contact Us
Contact us for more information
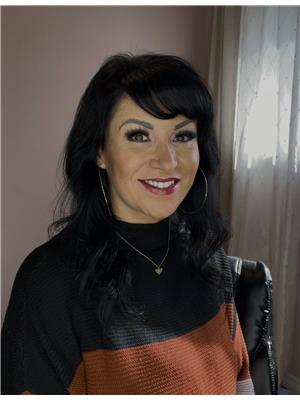
Amanda Magnus
Salesperson
500 100 A Street
Tisdale, Saskatchewan S0E 1T0
(306) 873-2678
(306) 873-2291


