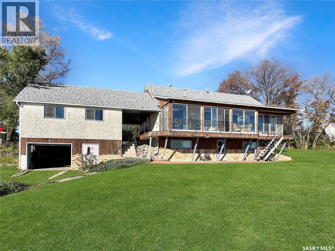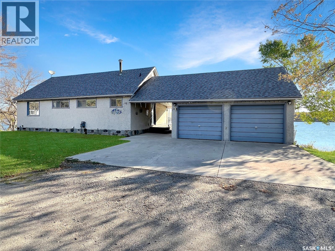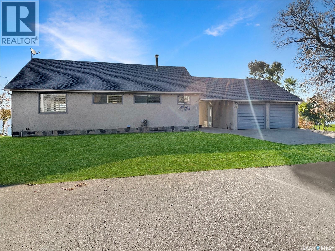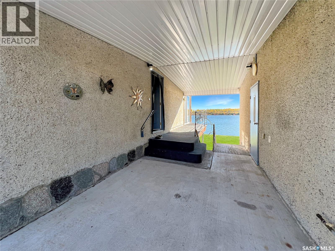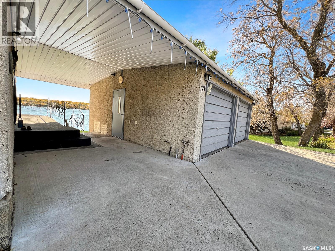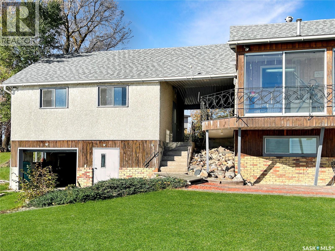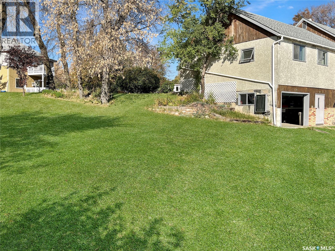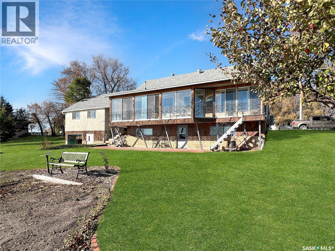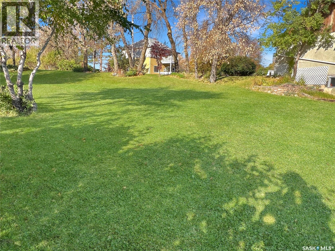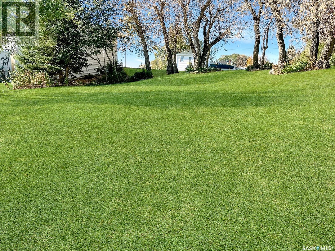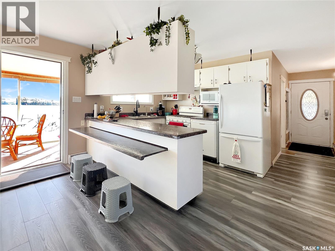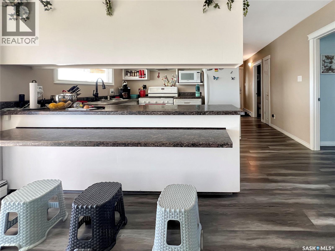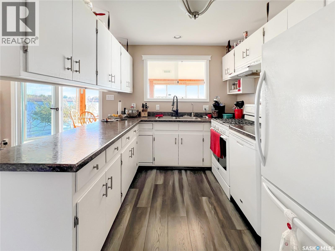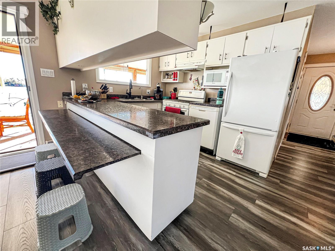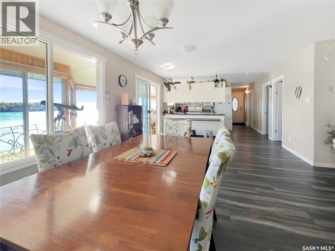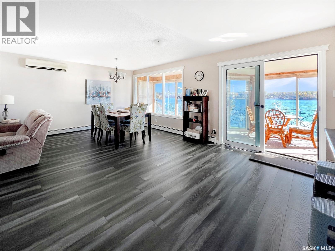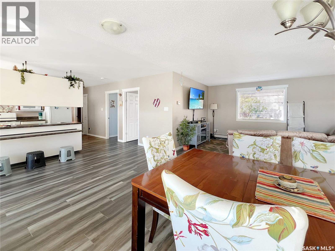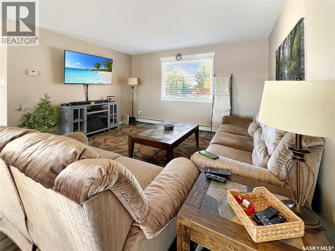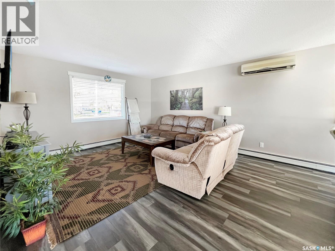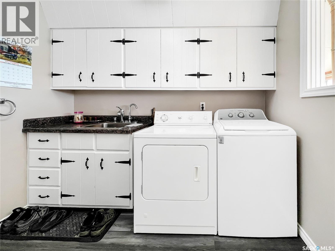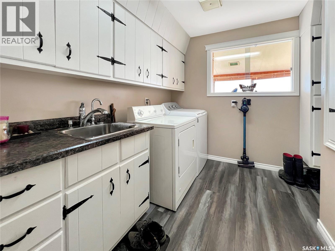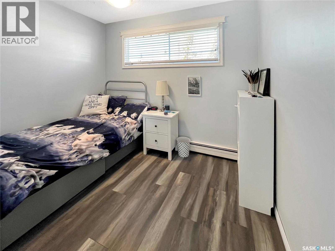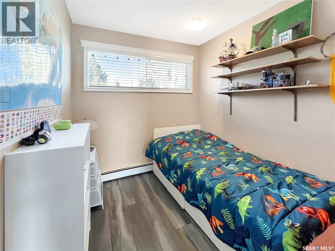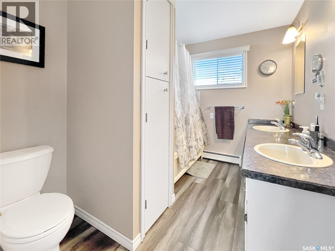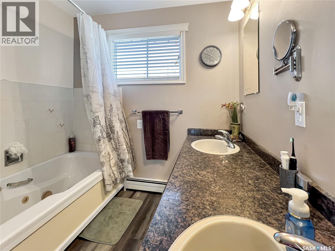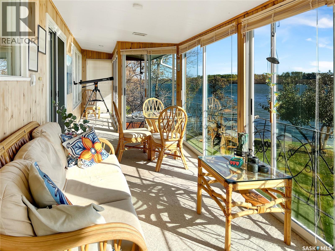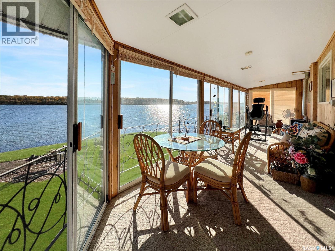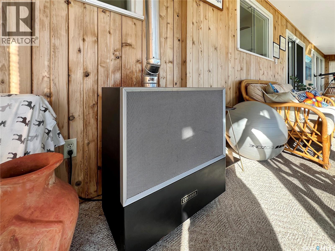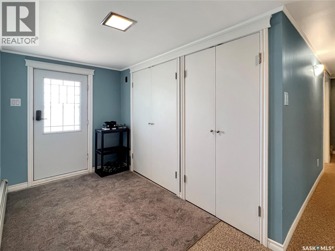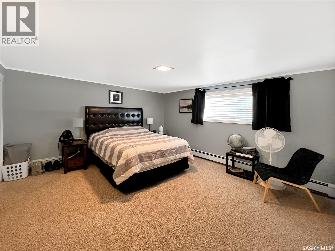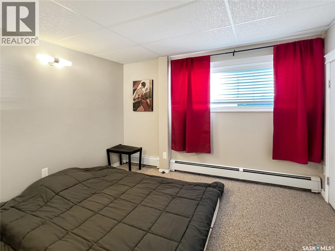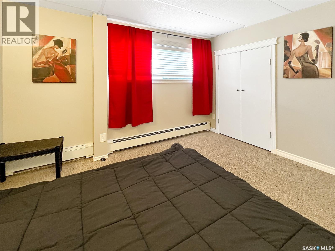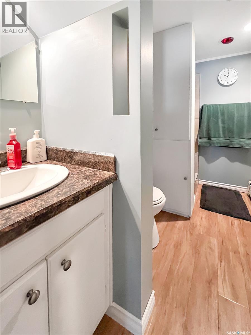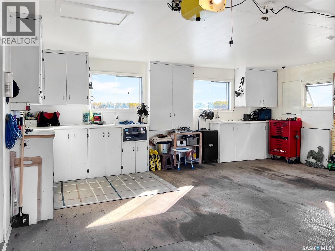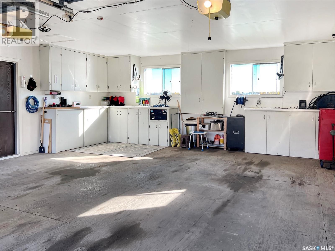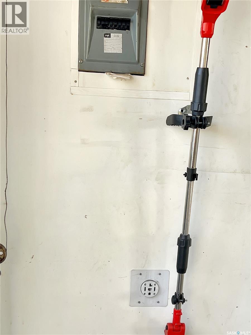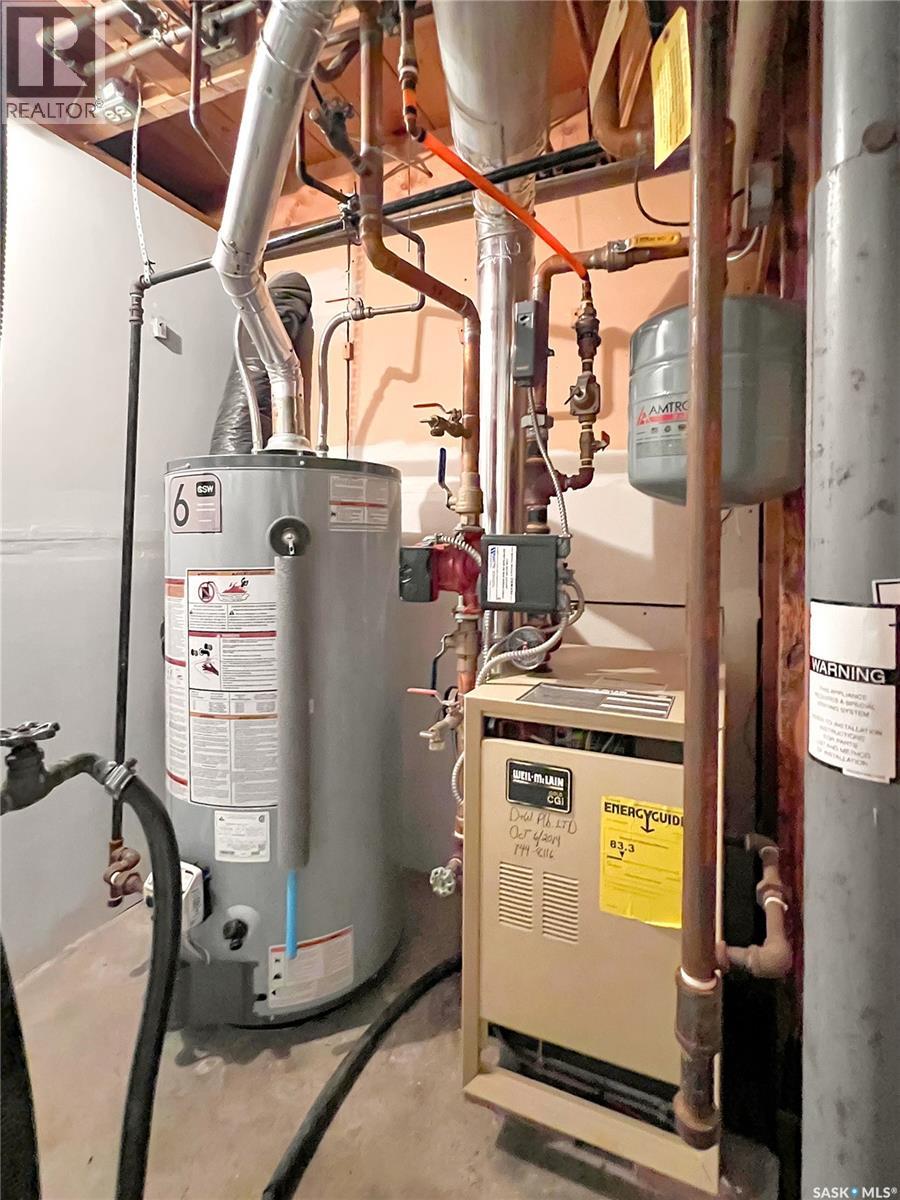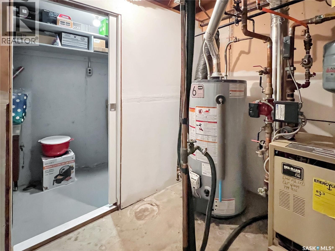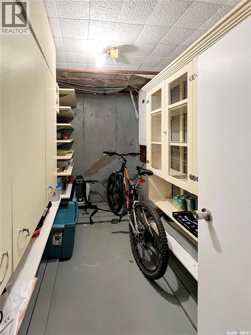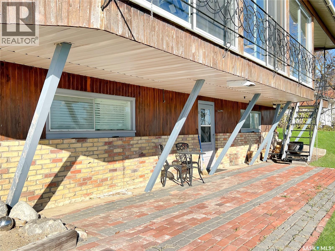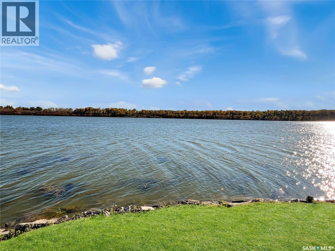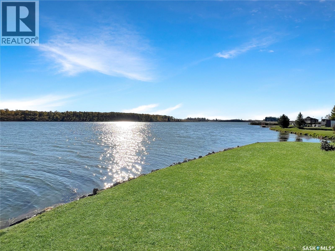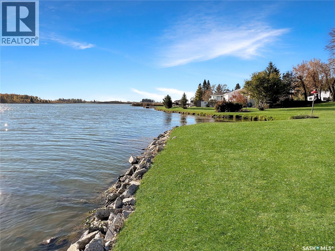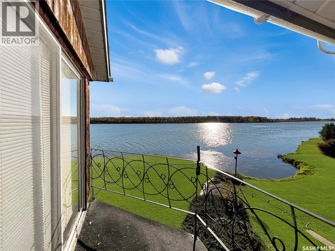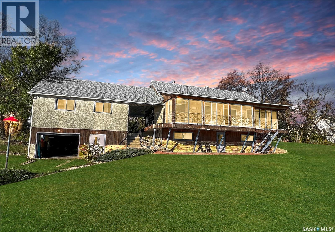124 Crescent Lake Road Saltcoats, Saskatchewan S0A 3R0
$269,900
Welcome to lakeside living in the warm and welcoming community of Saltcoats, Saskatchewan — where the pace is peaceful, the views are unforgettable, and the lake is just outside your door. 124 Crescent Lake Road offers the perfect balance of small-town charm and convenient access to larger centers like Yorkton, Saskatchewan and Esterhazy, Saskatchewan, making it ideal for both year-round living and weekend getaways. Here, neighbors know each other by name, community events are cherished, and quiet moments by the water are part of everyday life. This 1,237 sq. ft. bungalow features 4 bedrooms, 2 bathrooms, and a bright, open-concept layout designed for effortless living. The breezeway entry welcomes you inside, where you’ll find newer vinyl plank flooring, a five-piece bathroom with a relaxing jet tub, and main floor laundry. The kitchen is well equipped with a natural gas stove, garburator, and all appliances included. A sun-filled all-season sunroom, complete with natural gas heating and stunning lake views, is the perfect spot to sip your morning coffee or unwind after a long day. The walkout basement adds even more functionality with a workshop and cold storage room—ideal for hobbies or practical storage. Outside, the easy-maintenance stucco exterior, pristine landscaping, and two parcels totaling 0.27 acres create a private and picturesque retreat. A double garage with a concrete drive sits atop a nearly 500 sq. ft. boathouse with a subpanel—perfect for extra storage, a studio space, or a home for your water toys. With a short commute to shopping, work opportunities, and essential services, this home is the best of both worlds: peaceful lakefront living and easy access to everything you need. If you’ve ever dreamed of living where every day feels like a getaway, this is your opportunity to make it a reality. (id:62463)
Property Details
| MLS® Number | SK020551 |
| Property Type | Single Family |
| Features | Treed, Balcony |
| Structure | Deck |
| Water Front Type | Waterfront |
Building
| Bathroom Total | 2 |
| Bedrooms Total | 4 |
| Appliances | Washer, Refrigerator, Satellite Dish, Dishwasher, Dryer, Microwave, Garburator, Window Coverings, Garage Door Opener Remote(s), Hood Fan, Stove |
| Architectural Style | Bungalow |
| Basement Development | Finished |
| Basement Features | Walk Out |
| Basement Type | Full (finished) |
| Constructed Date | 1972 |
| Cooling Type | Wall Unit |
| Heating Fuel | Natural Gas |
| Heating Type | Hot Water |
| Stories Total | 1 |
| Size Interior | 1,237 Ft2 |
| Type | House |
Parking
| Detached Garage | |
| Parking Space(s) | 4 |
Land
| Acreage | No |
| Landscape Features | Lawn, Garden Area |
| Size Irregular | 0.27 |
| Size Total | 0.27 Ac |
| Size Total Text | 0.27 Ac |
Rooms
| Level | Type | Length | Width | Dimensions |
|---|---|---|---|---|
| Basement | Bedroom | 10'5" x 9'5" | ||
| Basement | Foyer | 13' x 6' | ||
| Basement | Primary Bedroom | 16'6" x 13'6" | ||
| Basement | 3pc Bathroom | 5'" x 9'" | ||
| Basement | Workshop | 19'2" x 9'6" | ||
| Basement | Other | 7'10" x 5'4" | ||
| Basement | Storage | 7'10" x 3'5" | ||
| Basement | Other | 9'1" x 5'3" | ||
| Main Level | Living Room | 10'5" x 10'5" | ||
| Main Level | Dining Room | 13'8" x 13' | ||
| Main Level | Kitchen | 12'11" x 9'4" | ||
| Main Level | Bedroom | 7'5" x 10' | ||
| Main Level | Bedroom | 10' x 9'7" | ||
| Main Level | 5pc Bathroom | 10 ft | Measurements not available x 10 ft | |
| Main Level | Laundry Room | 9'7" x 9' | ||
| Main Level | Sunroom | 7'0" x 39' |
https://www.realtor.ca/real-estate/28977157/124-crescent-lake-road-saltcoats
Contact Us
Contact us for more information
Sharon Shore
Salesperson
sharonshore.com/
4-418 Main Street
Esterhazy, Saskatchewan S0A 0X0
(306) 745-1700


