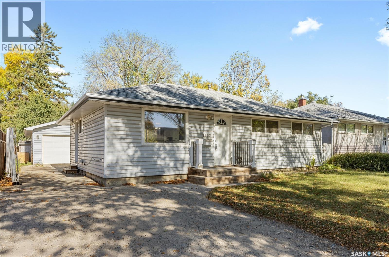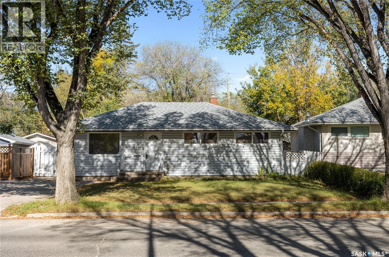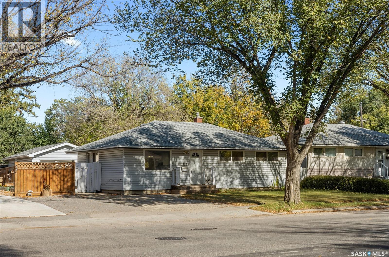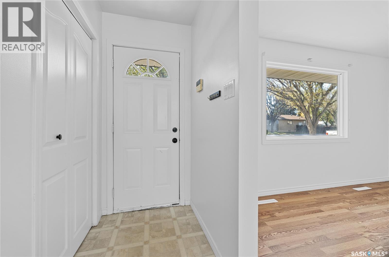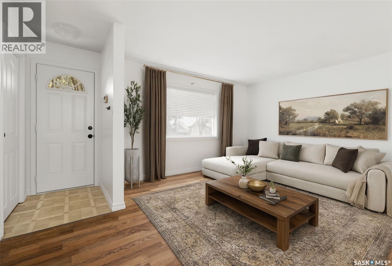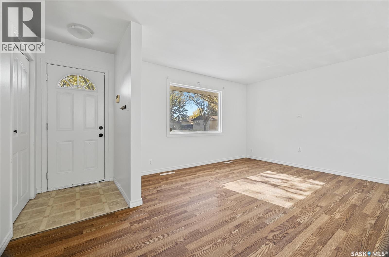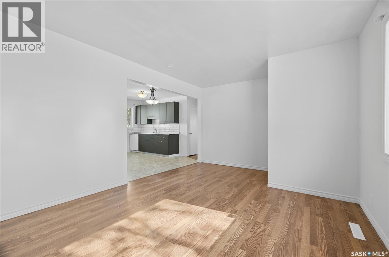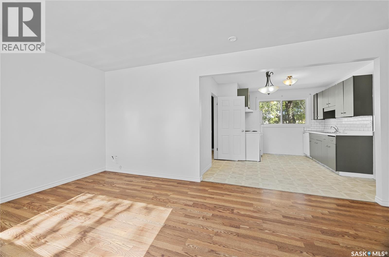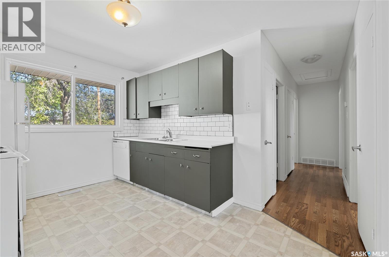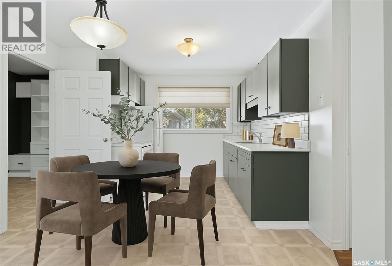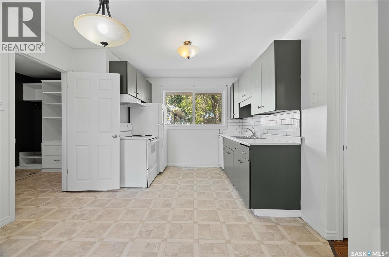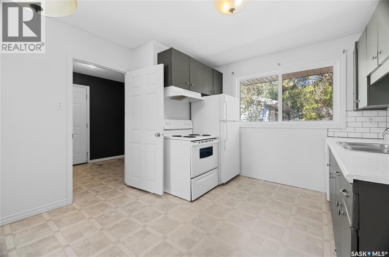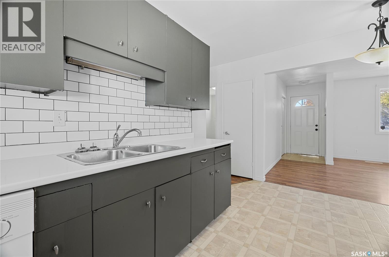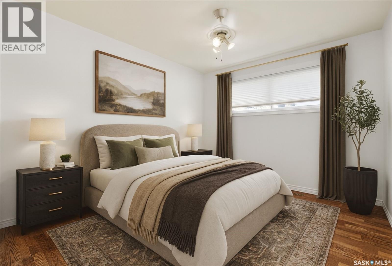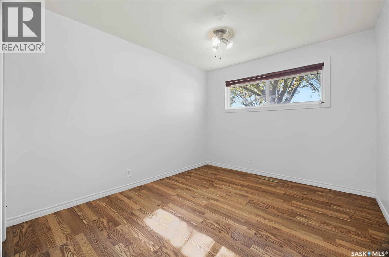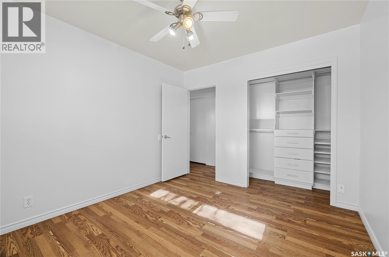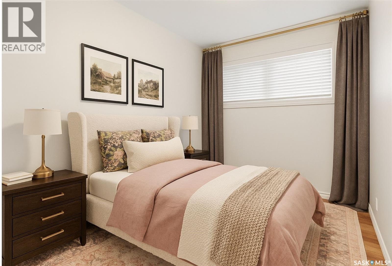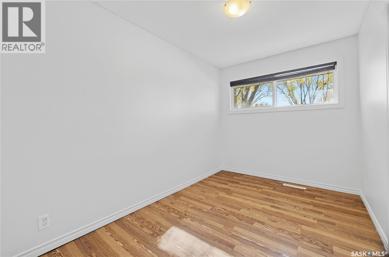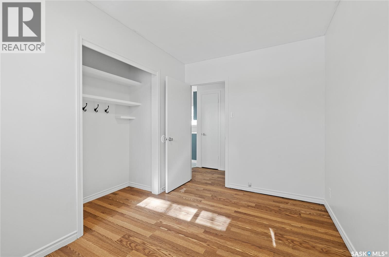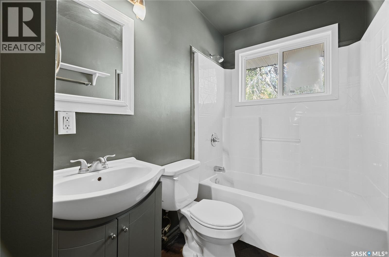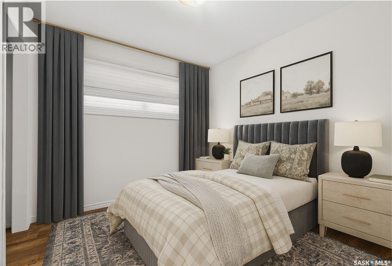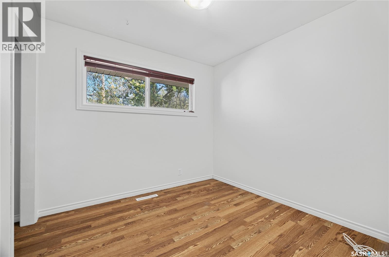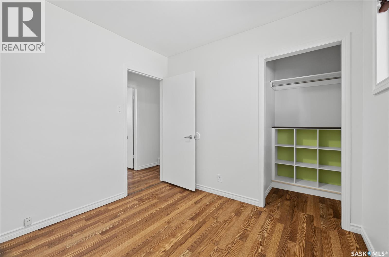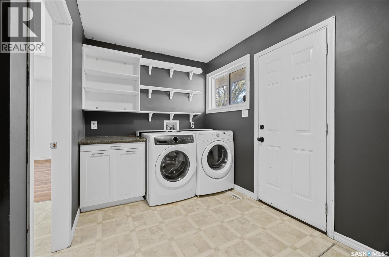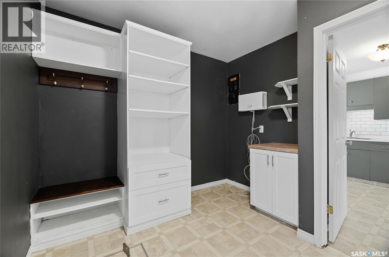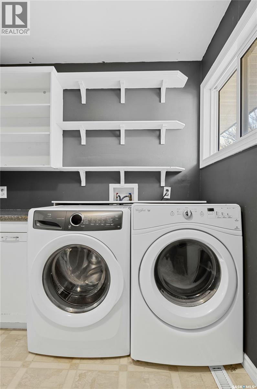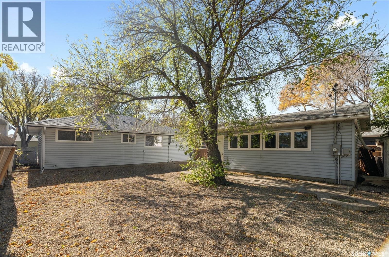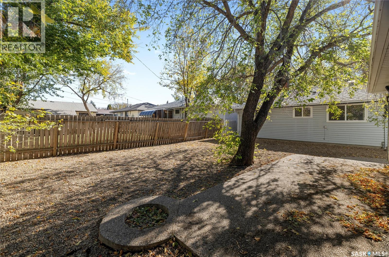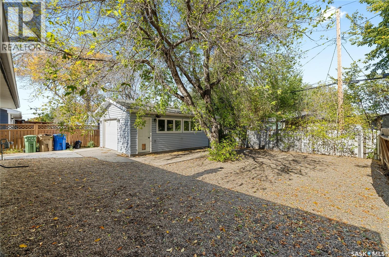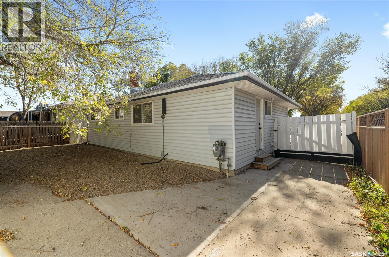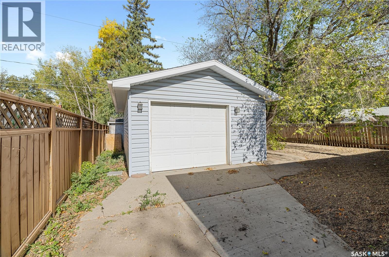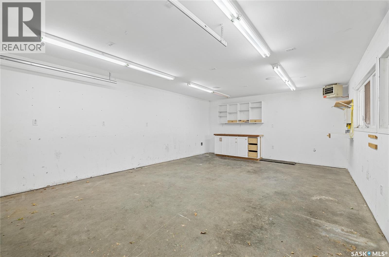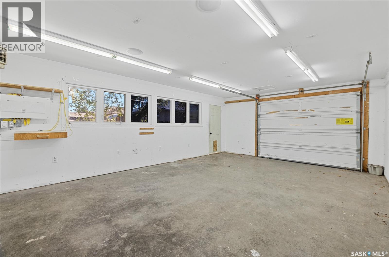1222 7th Avenue N Regina, Saskatchewan S4R 0H4
$199,900
Perfectly positioned between north-end convenience and east-end energy (just a 10-minute drive!), this charming and affordable bungalow offers the best of both worlds. Built in 1962, this recently updated 3-bedroom, 1-bathroom home features just under 1,000 sq. ft. of comfortable living space. Ideal for first-time home buyers, investors, or empty nesters looking to downsize. Inside, you’ll find a thoughtfully designed layout with everything you need on one level. The modern, yet traditional galley kitchen features rich but muted dark olive cabinetry, crisp white subway tile, and a classic palette of soft grey walls that continues throughout the home. Neutral laminate and linoleum flooring provide a timeless home - the perfect canvas to make this space your own. The open-concept living room, dining nook, and kitchen flow seamlessly together, creating a sense of connection while still offering distinct, functional spaces. Down the hall, three well-sized bedrooms each include custom closet systems, and a beautifully updated four-piece bathroom catches your eye with its colour drenched dark olive walls. Adjacent to the kitchen, a moody dark-gray mudroom adds character and convenience, complete with main floor laundry, ample storage, and a side door providing quick access to the backyard. Outside, enjoy a fenced, xeriscaped yard designed for low maintenance, with an exposed aggregate patio and mature trees providing natural shade and privacy. A rolling gate leads to the oversized 16’ x 24’ detached garage - insulated, heated, and equipped with two 220V outlets - perfect for hobbies, storage, or winter parking. Additional updates include PVC windows and new shingles on the house (August 2022). This move-in-ready home combines comfort, function, and style in one affordable package. Contact your agent today for more information or to book your private showing! As per the Seller’s direction, all offers will be presented on 10/13/2025 6:00PM. (id:62463)
Property Details
| MLS® Number | SK020569 |
| Property Type | Single Family |
| Neigbourhood | Churchill Downs |
| Features | Treed |
| Structure | Patio(s) |
Building
| Bathroom Total | 1 |
| Bedrooms Total | 3 |
| Appliances | Washer, Refrigerator, Dishwasher, Dryer, Window Coverings, Garage Door Opener Remote(s), Hood Fan, Storage Shed, Stove |
| Architectural Style | Bungalow |
| Basement Development | Not Applicable |
| Basement Type | Crawl Space (not Applicable) |
| Constructed Date | 1962 |
| Heating Fuel | Natural Gas |
| Heating Type | Forced Air |
| Stories Total | 1 |
| Size Interior | 950 Ft2 |
| Type | House |
Parking
| Detached Garage | |
| Heated Garage | |
| Parking Space(s) | 3 |
Land
| Acreage | No |
| Fence Type | Fence |
| Landscape Features | Lawn |
| Size Irregular | 5200.00 |
| Size Total | 5200 Sqft |
| Size Total Text | 5200 Sqft |
Rooms
| Level | Type | Length | Width | Dimensions |
|---|---|---|---|---|
| Main Level | Foyer | X x X | ||
| Main Level | Living Room | 11'05" x 16'09" | ||
| Main Level | Dining Nook | 7'03" x 8'10" | ||
| Main Level | Kitchen | 9'01" x 9'03" | ||
| Main Level | Other | 9'02" x 12'04" | ||
| Main Level | 4pc Bathroom | X x X | ||
| Main Level | Primary Bedroom | 11'05" x 9'08" | ||
| Main Level | Bedroom | 11'05" x 7'07" | ||
| Main Level | Bedroom | 9'02" x 8'10" | ||
| Main Level | Other | X x X |
https://www.realtor.ca/real-estate/28976727/1222-7th-avenue-n-regina-churchill-downs
Contact Us
Contact us for more information

Samantha Knoll
Salesperson
www.samknoll.ca/
www.facebook.com/realtoryqr
www.instagram.com/realtoryqr
www.linkedin.com/in/realtoryqr
620 Heritage Lane
Saskatoon, Saskatchewan S7H 5P5
(306) 242-3535
(306) 244-5506

Shayla Ackerman
Salesperson
www.youtube.com/embed/ZOGlUosK5JE
www.shaylaackerman.com/
www.facebook.com/Ackerman.company
www.instagram.com/ackerman.company/
620 Heritage Lane
Saskatoon, Saskatchewan S7H 5P5
(306) 242-3535
(306) 244-5506


