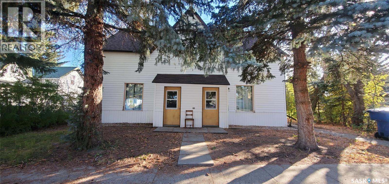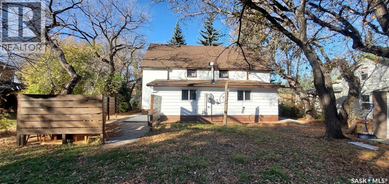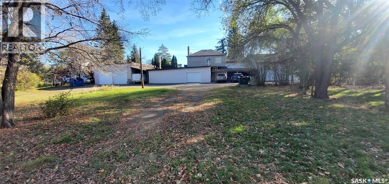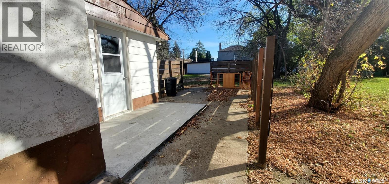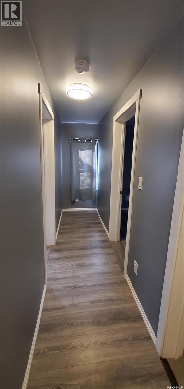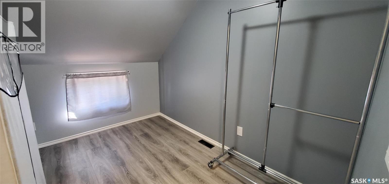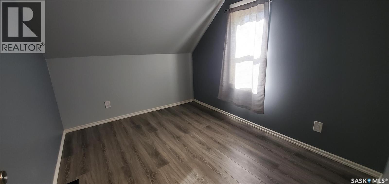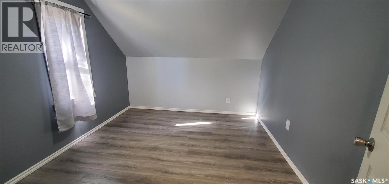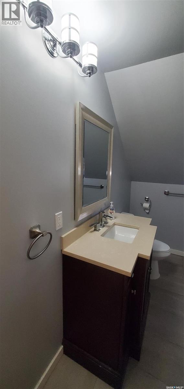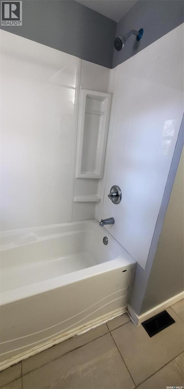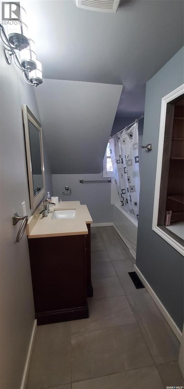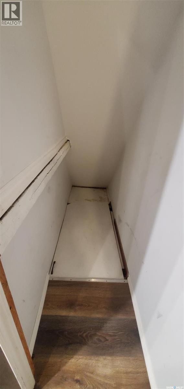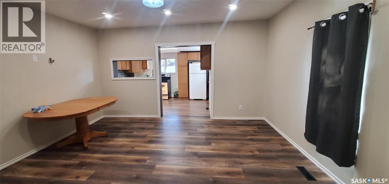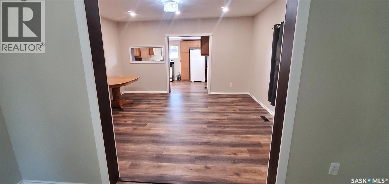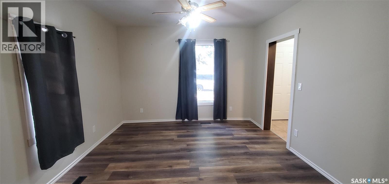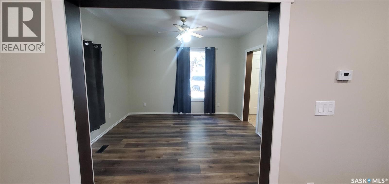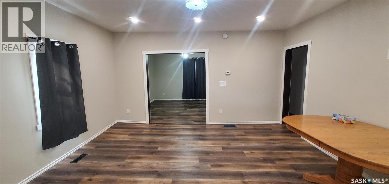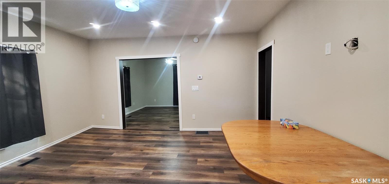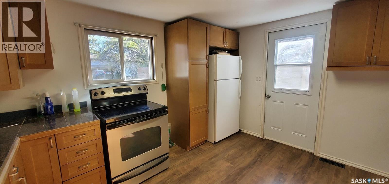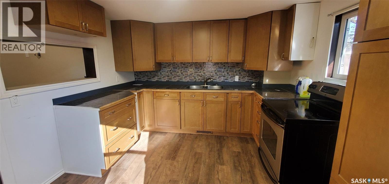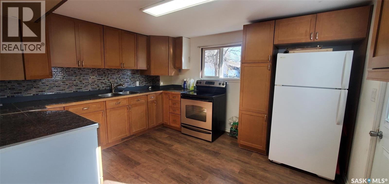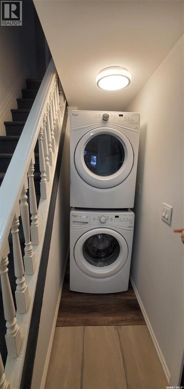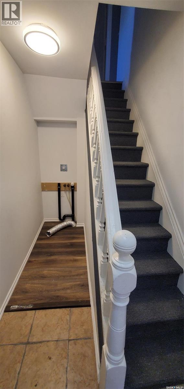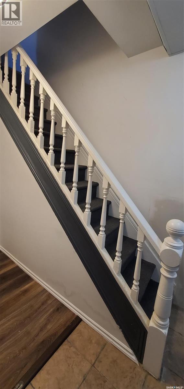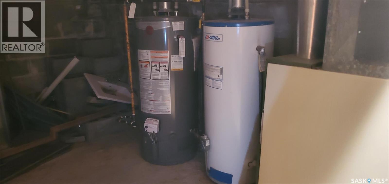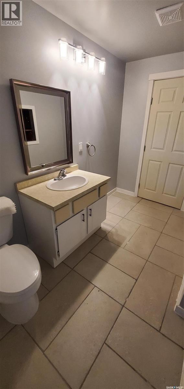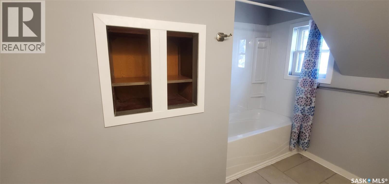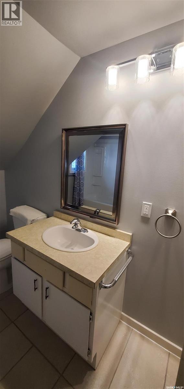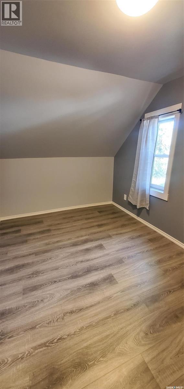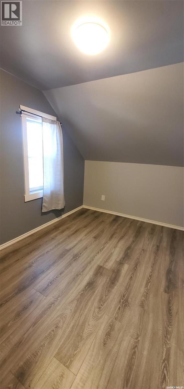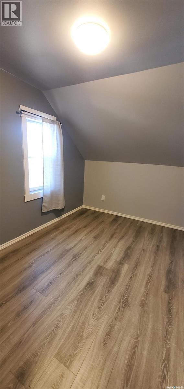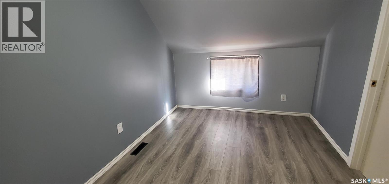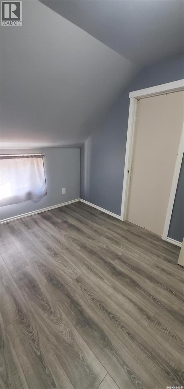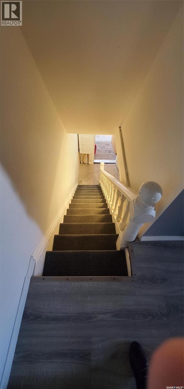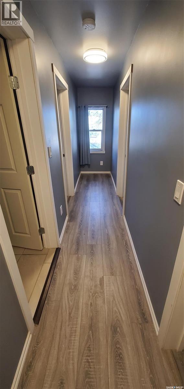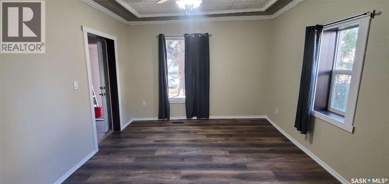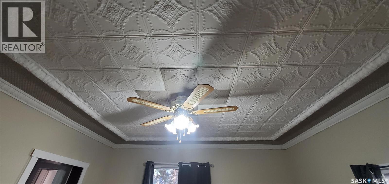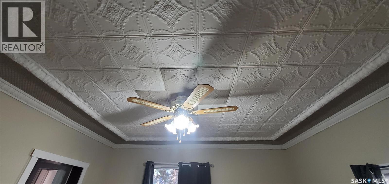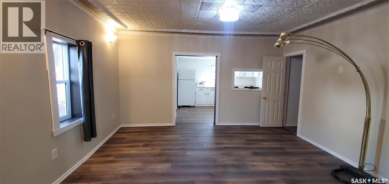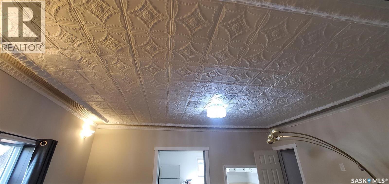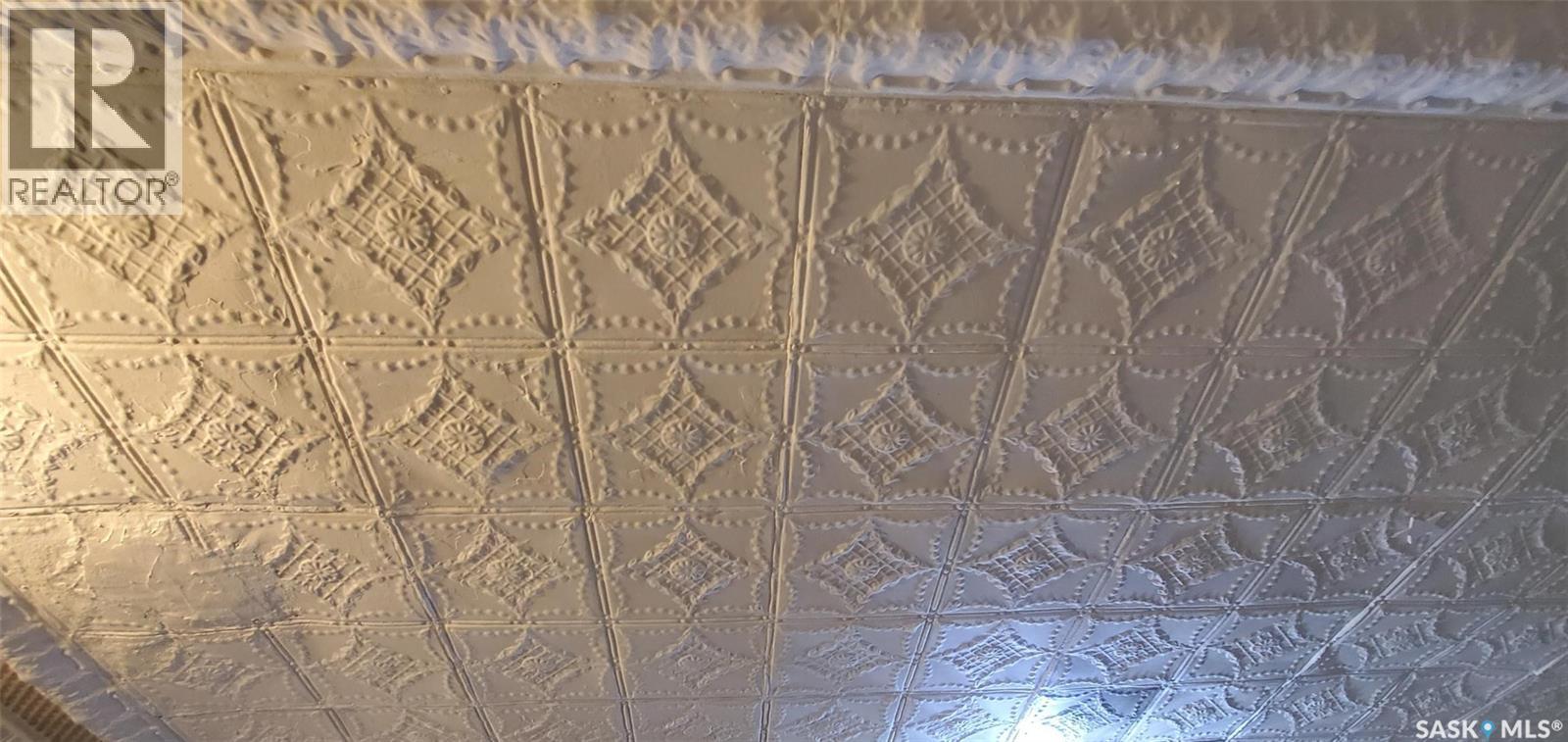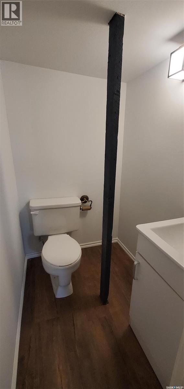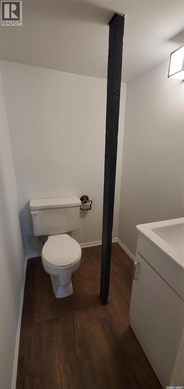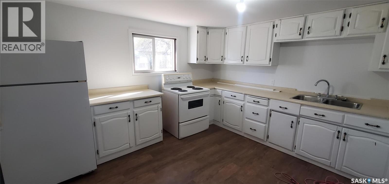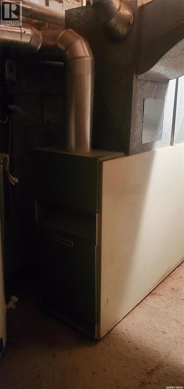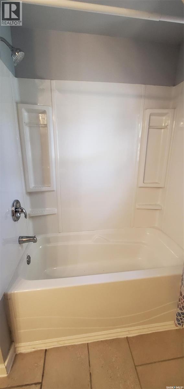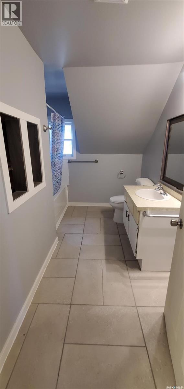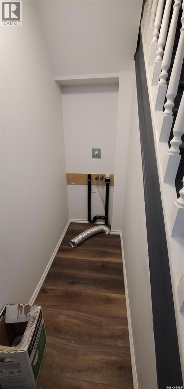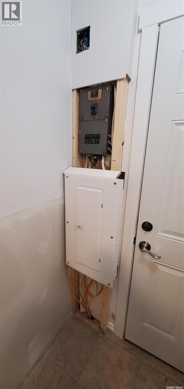109 Cairo Street Wolseley, Saskatchewan S0G 5H0
$154,999
2 rental units under 1 roof at 109 Cairo Street, Wolseley , a historical community that offers a quiet lifestyle. Use it as a rental opportunity or live in one side and rent the other to pay for your mortgage....got you thinking? This is a unique property with many options , you decide. This 1895 home offers 2184 sq ft on a 50' x 130' lot, with back yard parking. Each unit provides 3 bedrooms (no closets) on the second floor and 2 bathrooms ( 1 - 4 piece upstairs and 1/2 on the main floor), a kitchen , a living room ,dining area and laundry area. North unit has a beautiful patterned texture ceiling, unique to this unit only. Bright white kitchen with adequate amount of room for a small table. Find a north door to a small patio area to BBQ. South unit has same floor plan with a different vibe. Kitchen cabinets and 1/2 bathroom are different. Both sides have laundry in the foyer and both have a small porch before entering the home. Some upgrades: windows, doors, shingles, pex plumbing, wiring with new switches , redrywalled and paint. Let's make a deal on this Wolseley property. Both units are currently being rented out with a month to month lease. There is one furnace , and 2 power panels (2 separate power bills). (id:62463)
Property Details
| MLS® Number | SK020968 |
| Property Type | Single Family |
| Features | Treed, Lane, Rectangular, Sump Pump |
| Structure | Deck, Patio(s) |
Building
| Bathroom Total | 2 |
| Bedrooms Total | 3 |
| Appliances | Washer, Refrigerator, Dryer, Window Coverings, Stove |
| Architectural Style | 2 Level |
| Basement Development | Unfinished |
| Basement Type | Full (unfinished) |
| Constructed Date | 1895 |
| Heating Fuel | Natural Gas |
| Heating Type | Forced Air |
| Stories Total | 2 |
| Size Interior | 2,184 Ft2 |
| Type | House |
Parking
| None | |
| R V | |
| Gravel | |
| Parking Space(s) | 4 |
Land
| Acreage | No |
| Landscape Features | Lawn |
| Size Frontage | 50 Ft |
| Size Irregular | 6500.00 |
| Size Total | 6500 Sqft |
| Size Total Text | 6500 Sqft |
Rooms
| Level | Type | Length | Width | Dimensions |
|---|---|---|---|---|
| Second Level | Bedroom | 10 ft ,9 in | 8 ft ,9 in | 10 ft ,9 in x 8 ft ,9 in |
| Second Level | Bedroom | 11 ft ,3 in | 8 ft ,6 in | 11 ft ,3 in x 8 ft ,6 in |
| Second Level | 4pc Bathroom | 5 ft ,6 in | 11 ft ,2 in | 5 ft ,6 in x 11 ft ,2 in |
| Second Level | Bedroom | 10 ft ,10 in | 8 ft ,5 in | 10 ft ,10 in x 8 ft ,5 in |
| Main Level | Living Room | 11 ft ,7 in | 12 ft ,3 in | 11 ft ,7 in x 12 ft ,3 in |
| Main Level | Kitchen | 11 ft ,3 in | 13 ft | 11 ft ,3 in x 13 ft |
| Main Level | Other | Measurements not available | ||
| Main Level | Dining Room | 13 ft ,10 in | 14 ft ,9 in | 13 ft ,10 in x 14 ft ,9 in |
| Main Level | 2pc Bathroom | 5 ft ,8 in | 4 ft ,6 in | 5 ft ,8 in x 4 ft ,6 in |
https://www.realtor.ca/real-estate/28999893/109-cairo-street-wolseley
Contact Us
Contact us for more information

Shannon L Dyke
Salesperson
32 Smith Street West
Yorkton, Saskatchewan S3N 3X5
(306) 783-6666
(306) 782-4446


