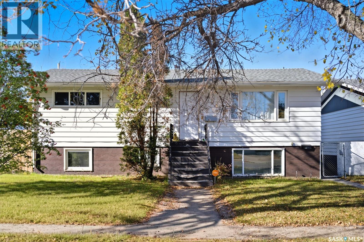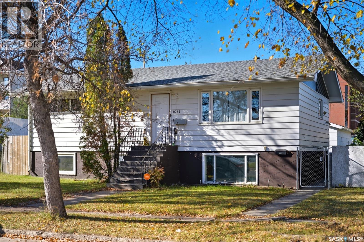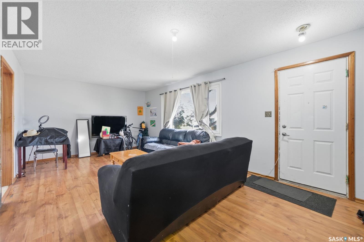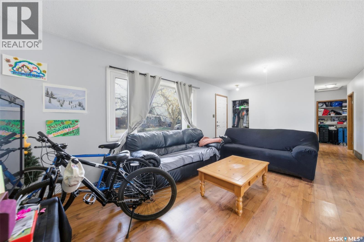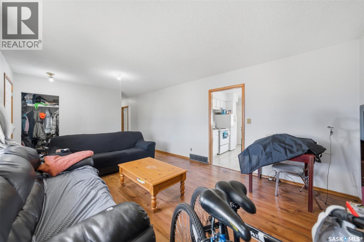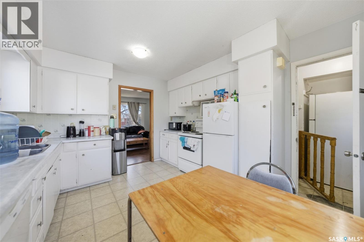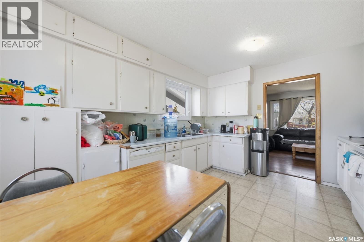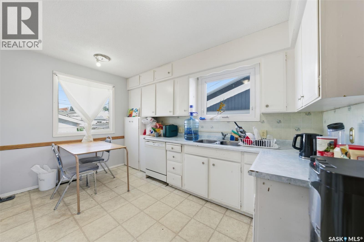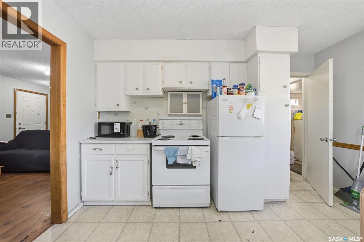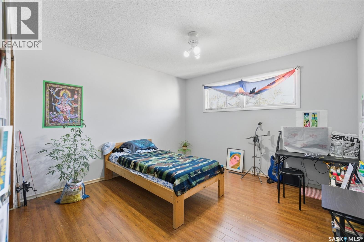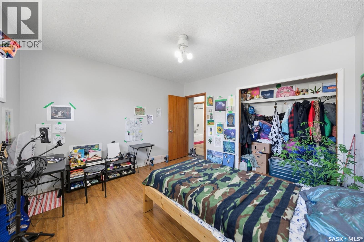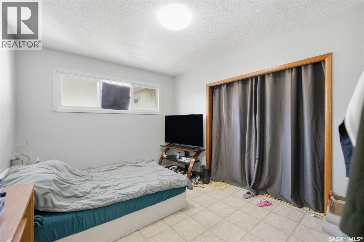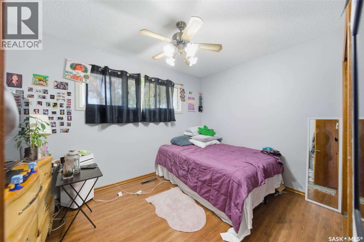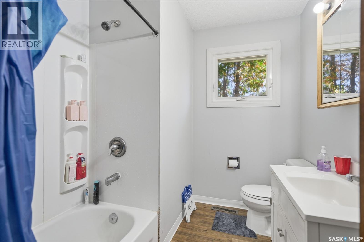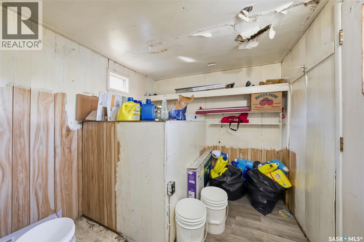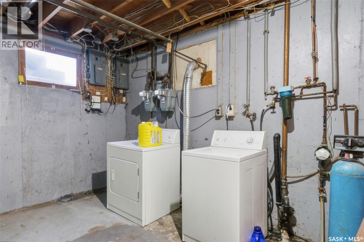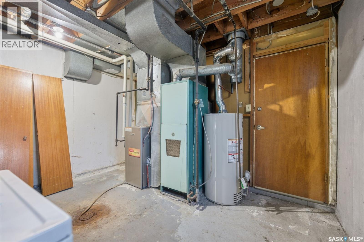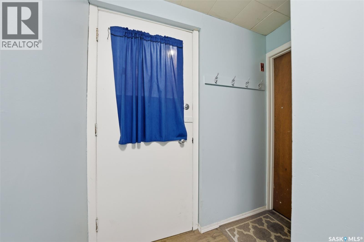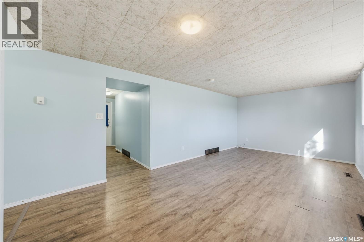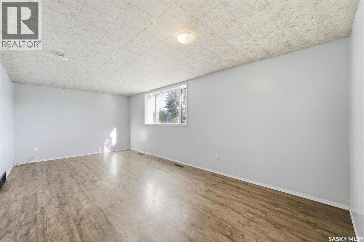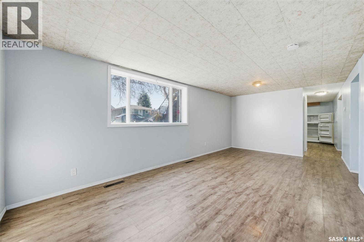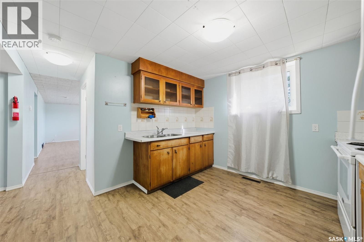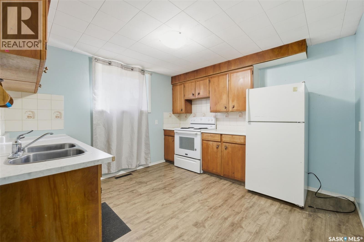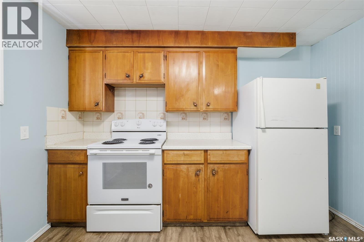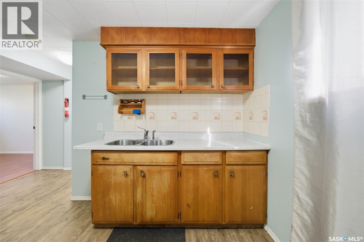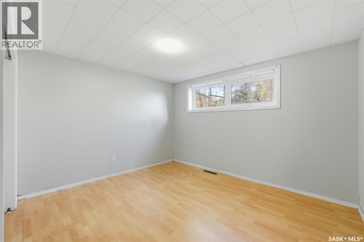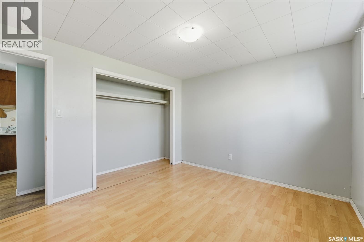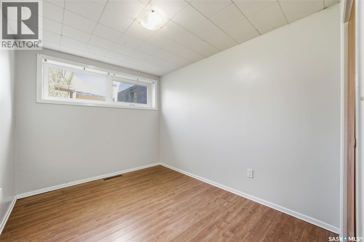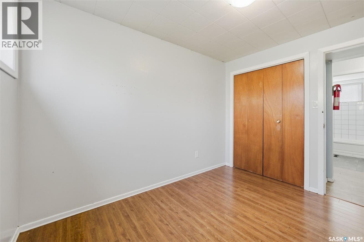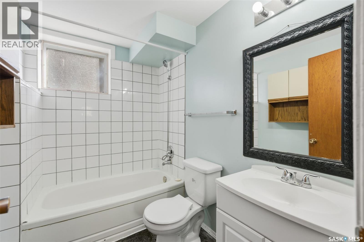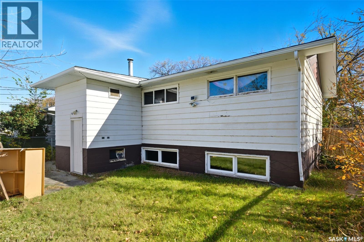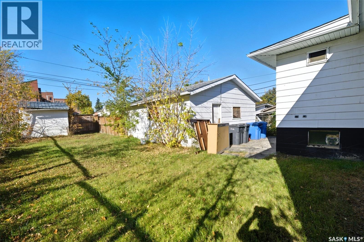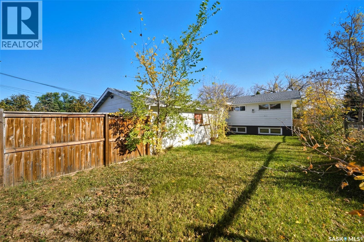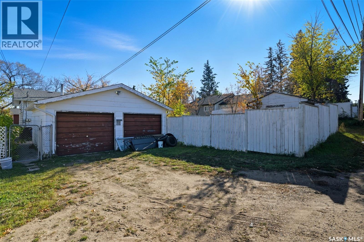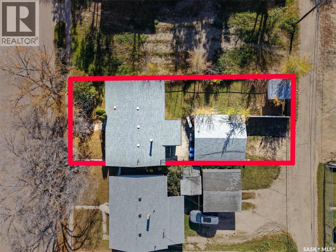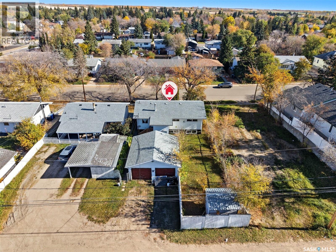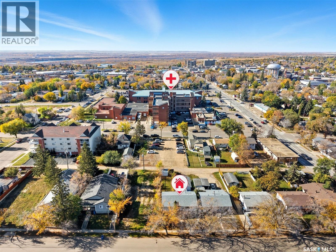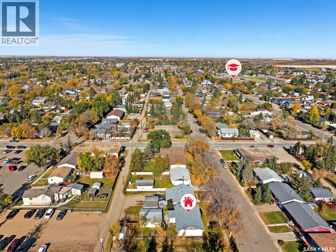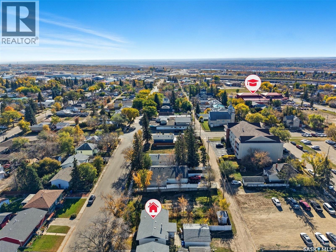1051 109th Street North Battleford, Saskatchewan S9A 2E3
$223,000
Welcome to 1051 109th Street in North Battleford, the main level is 1040 sq ft with 3 bedrooms, and a 4pc bath on the main with a large living room. The basement has its own entrance to a 2 bedroom suite with big bright windows, a full kitchen, a 4 pc bath and spacious living room. The yard is fully fenced with a garden area and a double detached garage. Each suite is metered separately (2 energy bills and 2 power bills). (id:62463)
Property Details
| MLS® Number | SK020687 |
| Property Type | Single Family |
| Neigbourhood | Paciwin |
| Features | Treed, Rectangular |
Building
| Bathroom Total | 2 |
| Bedrooms Total | 5 |
| Appliances | Washer, Refrigerator, Dryer, Window Coverings, Garage Door Opener Remote(s), Stove |
| Architectural Style | Raised Bungalow |
| Basement Development | Finished |
| Basement Type | Full (finished) |
| Constructed Date | 1965 |
| Heating Fuel | Natural Gas |
| Heating Type | Forced Air |
| Stories Total | 1 |
| Size Interior | 1,040 Ft2 |
| Type | House |
Parking
| Detached Garage | |
| Parking Space(s) | 2 |
Land
| Acreage | No |
| Fence Type | Partially Fenced |
| Landscape Features | Lawn |
| Size Frontage | 50 Ft |
| Size Irregular | 6000.00 |
| Size Total | 6000 Sqft |
| Size Total Text | 6000 Sqft |
Rooms
| Level | Type | Length | Width | Dimensions |
|---|---|---|---|---|
| Basement | Kitchen | 10"0 x 10"0 | ||
| Basement | Living Room | 11"0 x 20"10 | ||
| Basement | Bedroom | 8"0 x 10"5 | ||
| Basement | Bedroom | 11"11 x 10"5 | ||
| Basement | 4pc Bathroom | 5"5 x 8"3 | ||
| Main Level | Living Room | 18"3 x 11"7 | ||
| Main Level | Kitchen | 11"3 x 12"11 | ||
| Main Level | 4pc Bathroom | 6"10 x 8"6 | ||
| Main Level | Bedroom | 11"5 x 11"5 | ||
| Main Level | Bedroom | 11"3 x 8"6 | ||
| Main Level | Bedroom | 8"2 x 12"7 |
https://www.realtor.ca/real-estate/28980966/1051-109th-street-north-battleford-paciwin
Contact Us
Contact us for more information
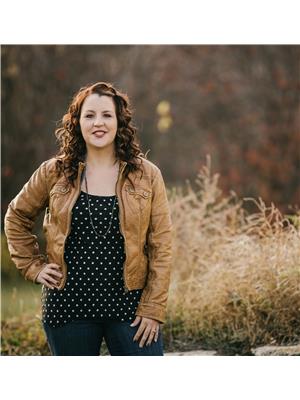
Shantelle R Mccrea
Salesperson
#211 - 220 20th St W
Saskatoon, Saskatchewan S7M 0W9
(866) 773-5421


