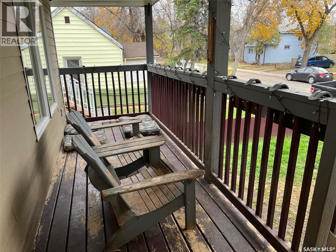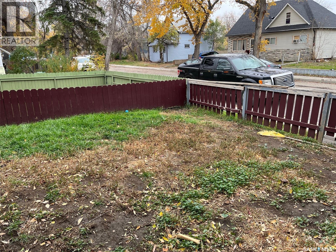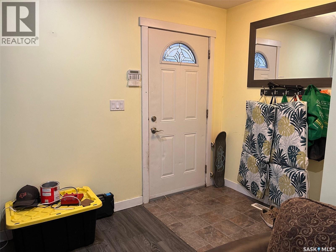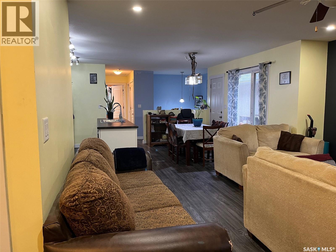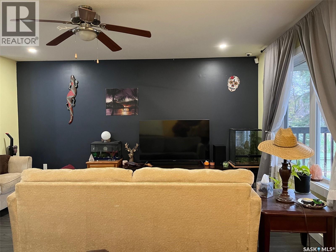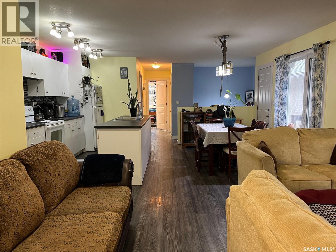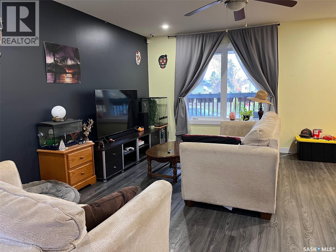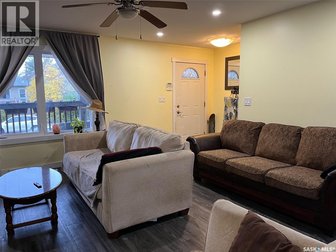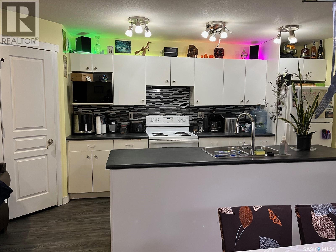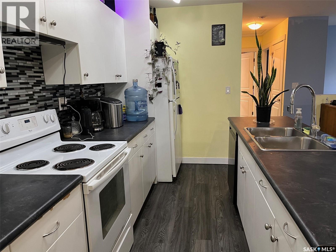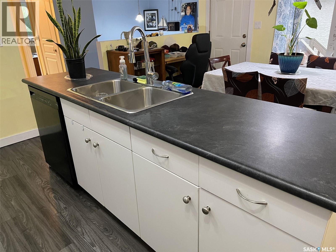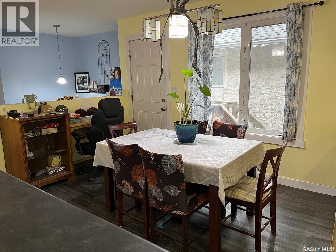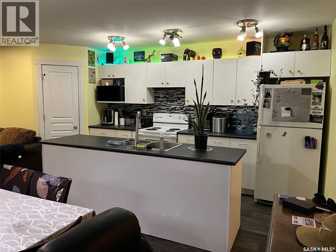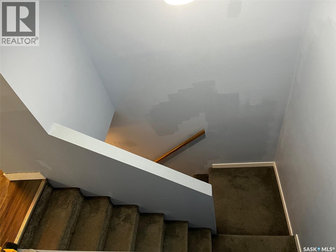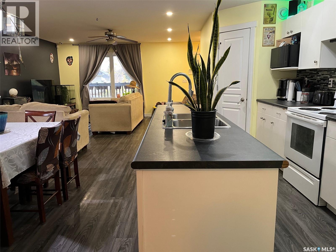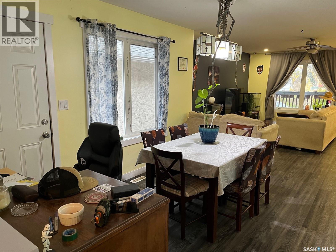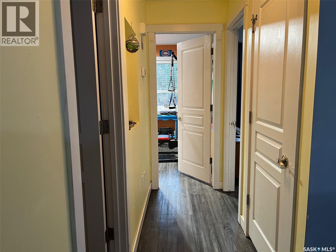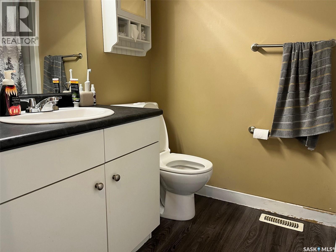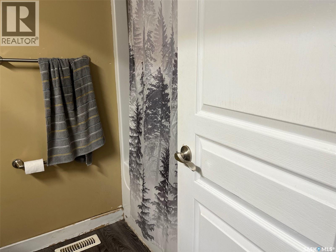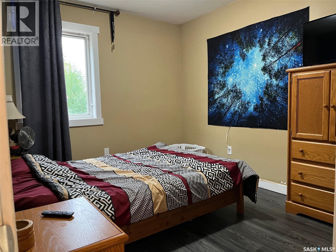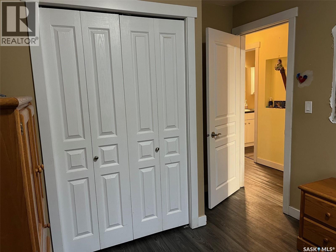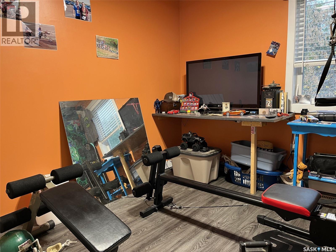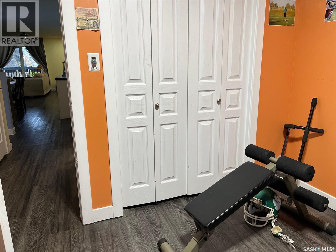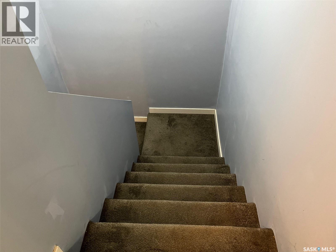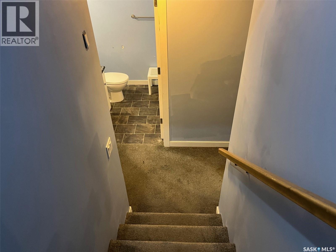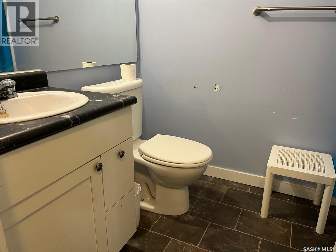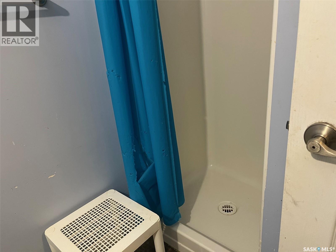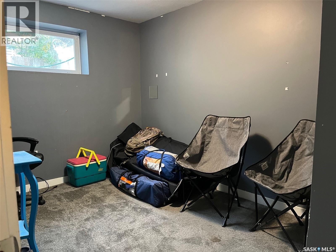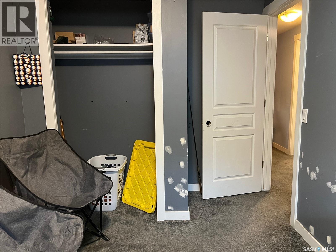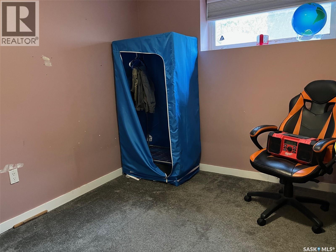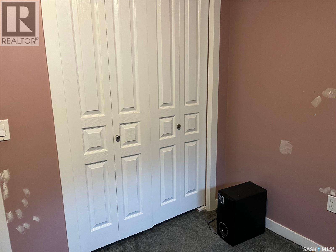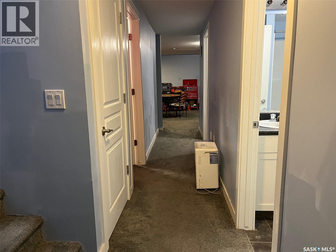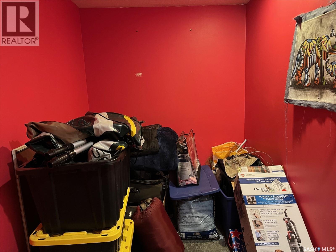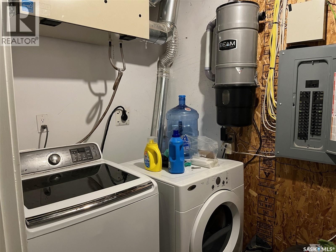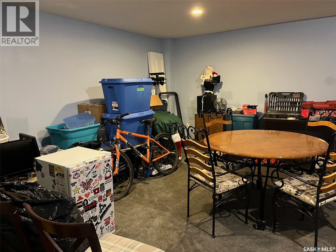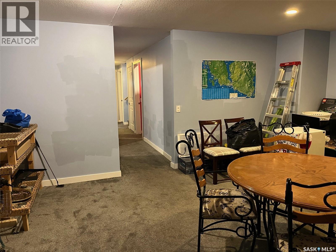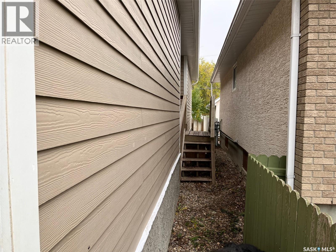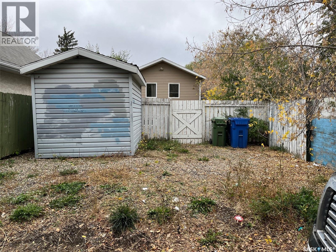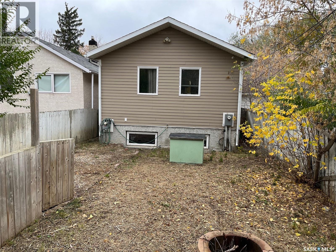1019 Rae Street Regina, Saskatchewan S4T 2B7
$189,900
Welcome to this 2011 built Raised Bungalow! Upon entry is a large living room that flows to the kitchen and dining space. Plenty of natural light. On the main floor there is a 4pc bath and 2 bedrooms. Going downstairs there are 2 more bedrooms, 3pc bath, a den and a large Rec Room. Good ceiling height in basement. The house has been insulated with spray foam. The front yard is fenced with a porch area at the front of the house. Under the porch there is a hatch for some small storage/access. Going around the side of the house allows entry to the fenced in back yard. There is a large shed and parking for 2 vehicles. Alley access at the back of the property. (id:62463)
Property Details
| MLS® Number | SK021074 |
| Property Type | Single Family |
| Neigbourhood | Washington Park |
| Features | Rectangular |
| Structure | Deck |
Building
| Bathroom Total | 2 |
| Bedrooms Total | 4 |
| Appliances | Washer, Refrigerator, Dishwasher, Dryer, Alarm System, Stove |
| Architectural Style | Raised Bungalow |
| Basement Development | Finished |
| Basement Type | Full (finished) |
| Constructed Date | 2011 |
| Cooling Type | Central Air Conditioning |
| Fire Protection | Alarm System |
| Heating Fuel | Natural Gas |
| Heating Type | Forced Air |
| Stories Total | 1 |
| Size Interior | 976 Ft2 |
| Type | House |
Parking
| None | |
| Gravel | |
| Parking Space(s) | 2 |
Land
| Acreage | No |
| Fence Type | Fence |
| Landscape Features | Lawn |
| Size Irregular | 3124.00 |
| Size Total | 3124 Sqft |
| Size Total Text | 3124 Sqft |
Rooms
| Level | Type | Length | Width | Dimensions |
|---|---|---|---|---|
| Basement | Bedroom | 9 ft ,2 in | 9 ft ,1 in | 9 ft ,2 in x 9 ft ,1 in |
| Basement | Bedroom | 10 ft ,2 in | 8 ft | 10 ft ,2 in x 8 ft |
| Basement | 3pc Bathroom | 7 ft ,10 in | 5 ft ,10 in | 7 ft ,10 in x 5 ft ,10 in |
| Basement | Laundry Room | x x x | ||
| Basement | Other | 15 ft ,7 in | 15 ft ,8 in | 15 ft ,7 in x 15 ft ,8 in |
| Basement | Den | 11 ft ,7 in | 6 ft ,5 in | 11 ft ,7 in x 6 ft ,5 in |
| Main Level | Bedroom | 9 ft ,2 in | 10 ft ,10 in | 9 ft ,2 in x 10 ft ,10 in |
| Main Level | Bedroom | 9 ft ,7 in | 9 ft ,4 in | 9 ft ,7 in x 9 ft ,4 in |
| Main Level | Kitchen | 13 ft | 7 ft ,6 in | 13 ft x 7 ft ,6 in |
| Main Level | Living Room | 14 ft ,7 in | 15 ft | 14 ft ,7 in x 15 ft |
| Main Level | Dining Room | 13 ft | 7 ft ,4 in | 13 ft x 7 ft ,4 in |
| Main Level | 4pc Bathroom | 8 ft | 5 ft ,10 in | 8 ft x 5 ft ,10 in |
https://www.realtor.ca/real-estate/29000513/1019-rae-street-regina-washington-park
Contact Us
Contact us for more information
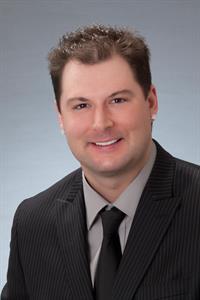
Paul Kutarna
Salesperson
3904 B Gordon Road
Regina, Saskatchewan S4S 6Y3
(306) 585-1955
(306) 584-1077



