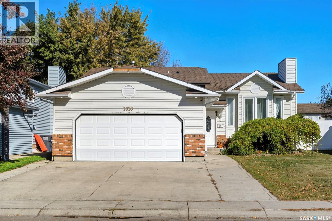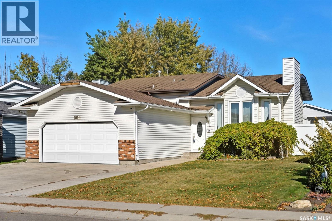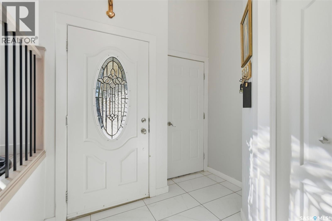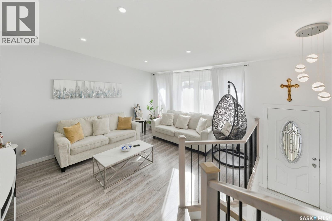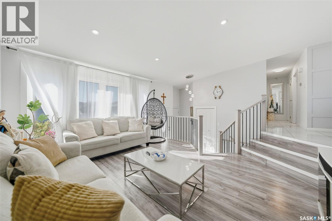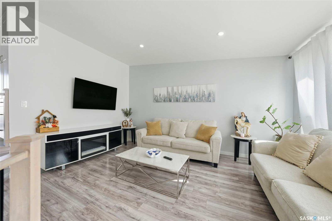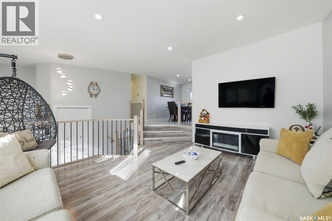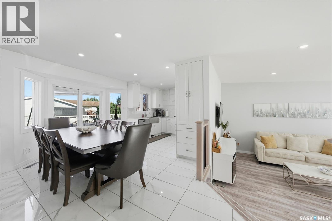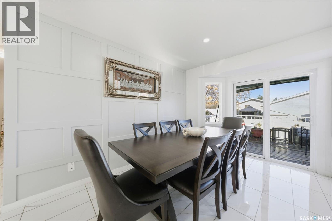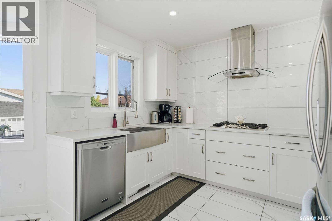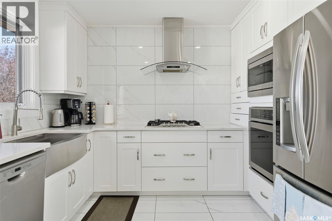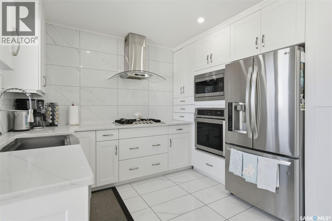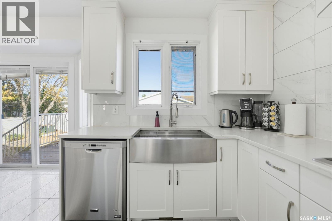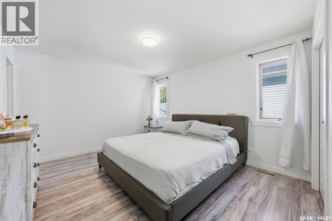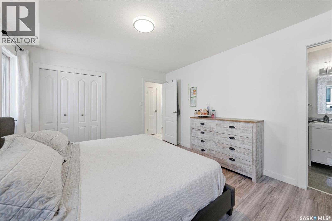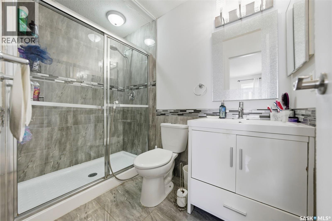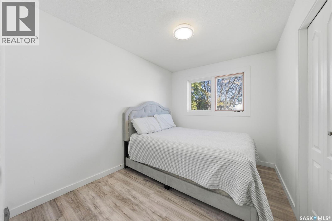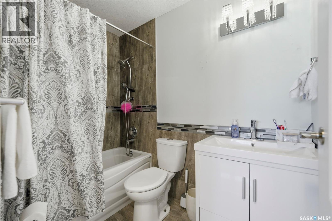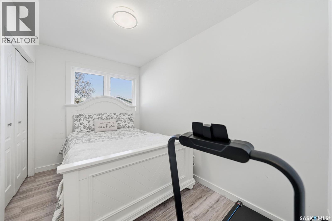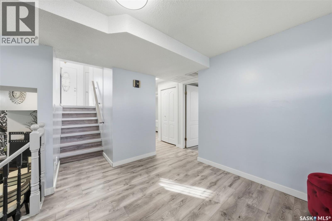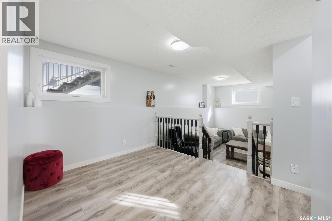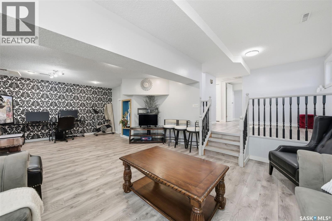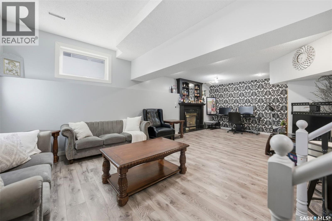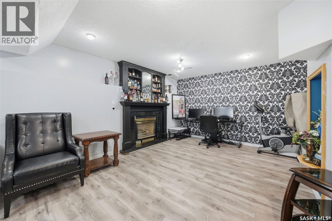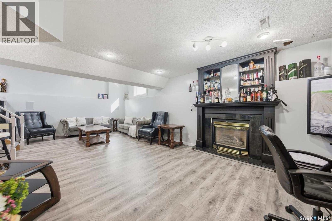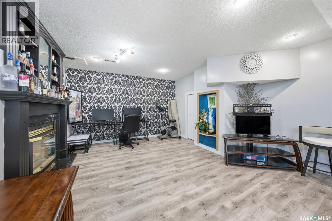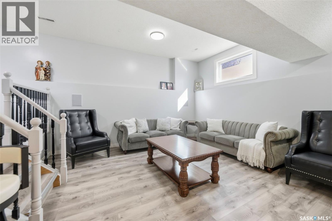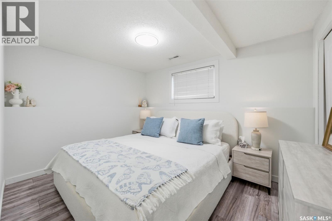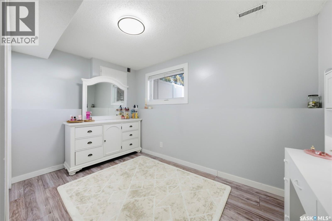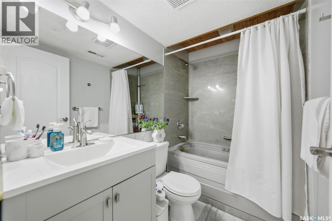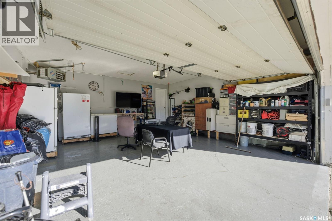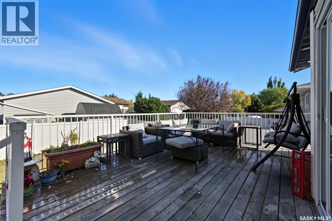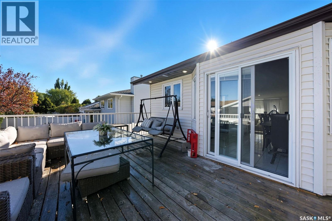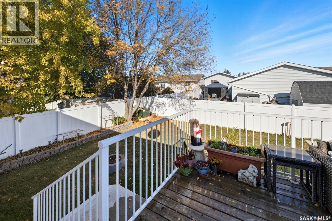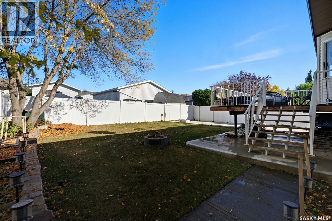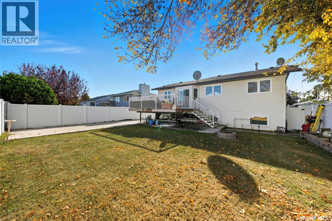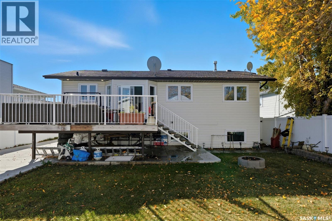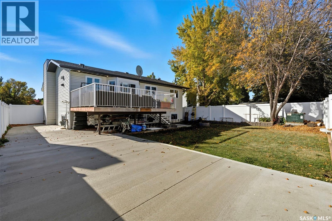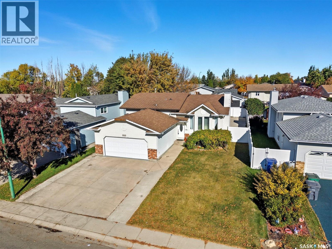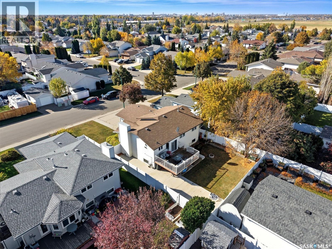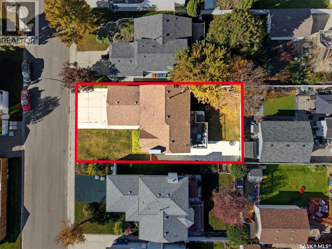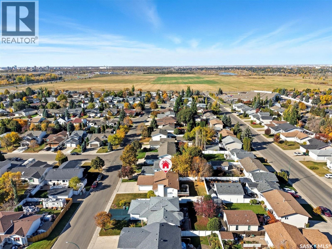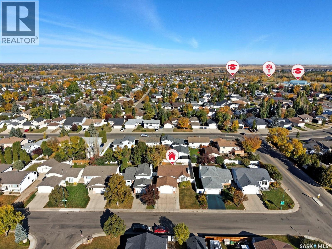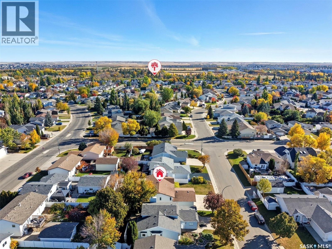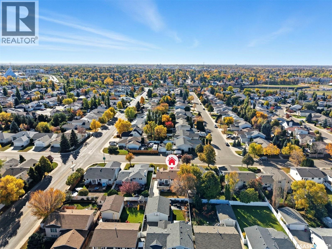1010 Haslam Crescent Saskatoon, Saskatchewan S7S 1C8
$599,000
Welcome to this highly sought-after Silverspring neighbourhood gem! Situated in a prime location for families, this home offers unparalleled convenience. Imagine your children walking to both elementary and high schools, as well as the nearby civic library and soccer centre. Shopping is a breeze with Preston Crossing and two other grocery stores just a stone's throw away. Plus, easy access to the UofS and the freeway ensures effortless movement to downtown or the north industrial areas. Step inside this spacious five-bedroom, three-bathroom home, designed with the modern family in mind. Each family member can enjoy their own space, thanks to the well-thought-out floor plan that places the kitchen and main bedrooms on one level. This layout provides both comfort and functionality, making everyday living a breeze. Need a space for family activities or a game room? The fourth level offers a wide-open area that can be customized to suit your needs. With its charming curb appeal, this home is sure to catch your eye. The possession date can be as soon as 30 days, allowing for a quick and seamless transition. If you're a family in need of ample space, this solid home is the perfect fit for you. Don't miss out on this incredible opportunity to make this house your home. As per the Seller’s direction, all offers will be presented on 10/14/2025 7:30PM. (id:62463)
Property Details
| MLS® Number | SK020674 |
| Property Type | Single Family |
| Neigbourhood | Silverspring |
| Features | Treed, Rectangular, Double Width Or More Driveway |
| Structure | Deck |
Building
| Bathroom Total | 3 |
| Bedrooms Total | 5 |
| Appliances | Washer, Refrigerator, Dishwasher, Dryer, Oven - Built-in, Window Coverings, Garage Door Opener Remote(s), Hood Fan, Stove |
| Basement Development | Finished |
| Basement Type | Full (finished) |
| Constructed Date | 1988 |
| Construction Style Split Level | Split Level |
| Cooling Type | Central Air Conditioning |
| Fireplace Fuel | Gas |
| Fireplace Present | Yes |
| Fireplace Type | Conventional |
| Heating Fuel | Natural Gas |
| Heating Type | Forced Air |
| Size Interior | 1,143 Ft2 |
| Type | House |
Parking
| Attached Garage | |
| Parking Space(s) | 5 |
Land
| Acreage | No |
| Fence Type | Fence |
| Landscape Features | Lawn, Garden Area |
| Size Frontage | 52 Ft |
| Size Irregular | 5766.00 |
| Size Total | 5766 Sqft |
| Size Total Text | 5766 Sqft |
Rooms
| Level | Type | Length | Width | Dimensions |
|---|---|---|---|---|
| Second Level | Kitchen | 11 ft | 17 ft | 11 ft x 17 ft |
| Second Level | Bedroom | 11 ft ,8 in | 13 ft ,5 in | 11 ft ,8 in x 13 ft ,5 in |
| Second Level | Bedroom | 8 ft ,5 in | 10 ft ,8 in | 8 ft ,5 in x 10 ft ,8 in |
| Second Level | Bedroom | 8 ft ,3 in | 10 ft ,8 in | 8 ft ,3 in x 10 ft ,8 in |
| Second Level | 4pc Bathroom | x x x | ||
| Second Level | 3pc Bathroom | x x x | ||
| Third Level | Playroom | 9 ft | 10 ft | 9 ft x 10 ft |
| Third Level | Bedroom | 7 ft ,5 in | 11 ft ,8 in | 7 ft ,5 in x 11 ft ,8 in |
| Third Level | Bedroom | 9 ft | 11 ft ,4 in | 9 ft x 11 ft ,4 in |
| Third Level | 4pc Bathroom | x x x | ||
| Fourth Level | Family Room | 11 ft ,6 in | 14 ft ,7 in | 11 ft ,6 in x 14 ft ,7 in |
| Main Level | Foyer | 5 ft | 8 ft | 5 ft x 8 ft |
| Main Level | Living Room | 13 ft | 15 ft | 13 ft x 15 ft |
https://www.realtor.ca/real-estate/28979449/1010-haslam-crescent-saskatoon-silverspring
Contact Us
Contact us for more information

Abraham Amirzadeh
Salesperson
#250 1820 8th Street East
Saskatoon, Saskatchewan S7H 0T6
(306) 242-6000
(306) 956-3356


